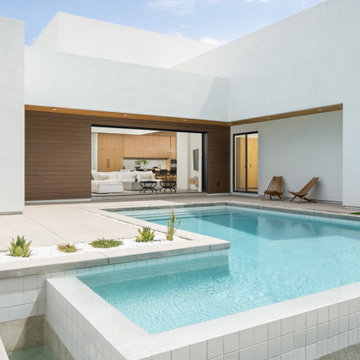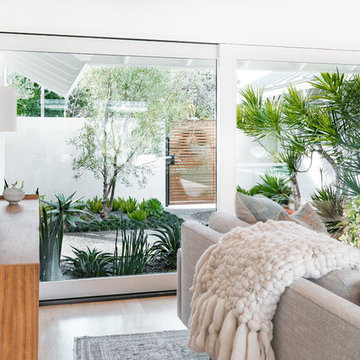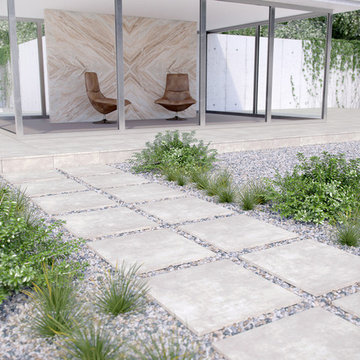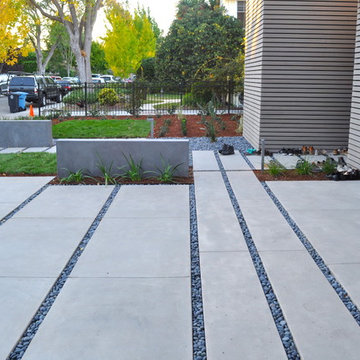Esterni moderni bianchi - Foto e idee
Filtra anche per:
Budget
Ordina per:Popolari oggi
1 - 20 di 6.906 foto
1 di 3
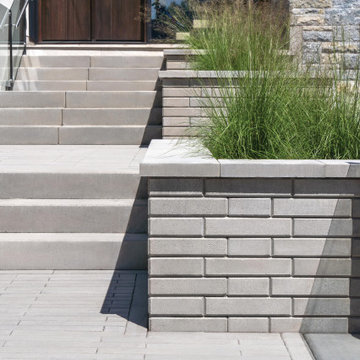
This front yard landscaping project consist of multiple of our modern collections!
Modern grey retaining wall: The smooth look of the Raffinato collection brings modern elegance to your tailored spaces. This contemporary double-sided retaining wall is offered in an array of modern colours.
Discover the Raffinato retaining wall: https://www.techo-bloc.com/shop/walls/raffinato-smooth/
Modern grey stone steps: The sleek, polished look of the Raffinato stone step is a more elegant and refined alternative to modern and very linear concrete steps. Offered in three modern colors, these stone steps are a welcomed addition to your next outdoor step project!
Discover our Raffinato stone steps here: https://www.techo-bloc.com/shop/steps/raffinato-step/
Modern grey floor pavers: A modern paver available in over 50 scale and color combinations, Industria is a popular choice amongst architects designing urban spaces. This paver's de-icing salt resistance and 100mm height makes it a reliable option for industrial, commercial and institutional applications.
Discover the Industria paver here: https://www.techo-bloc.com/shop/pavers/industria-smooth-paver/
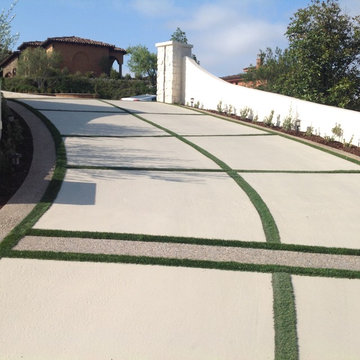
JF
Foto di un grande vialetto d'ingresso moderno esposto a mezz'ombra davanti casa con un giardino in vaso e pavimentazioni in cemento
Foto di un grande vialetto d'ingresso moderno esposto a mezz'ombra davanti casa con un giardino in vaso e pavimentazioni in cemento
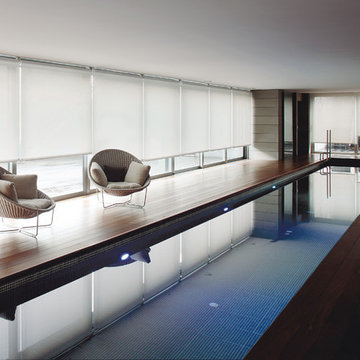
Motorized screen shades provide the perfect blend of light and privacy for this indoor lap pool.
Idee per una piscina moderna
Idee per una piscina moderna
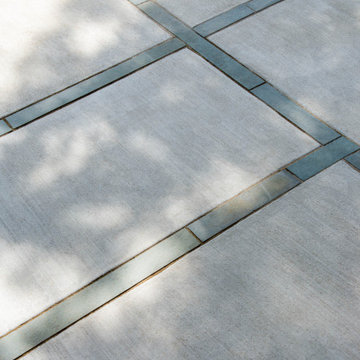
Close-up of the bluestone inlays within the concrete patio.
Renn Kuhnen Photography
Esempio di un patio o portico minimalista di medie dimensioni e dietro casa con lastre di cemento
Esempio di un patio o portico minimalista di medie dimensioni e dietro casa con lastre di cemento
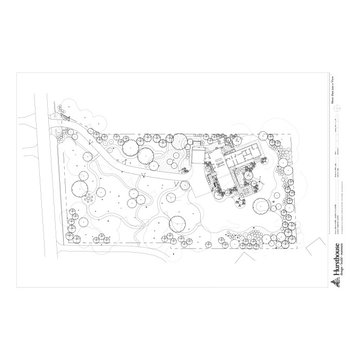
The landscape plan clarifies how all the components were integrated into the design on the 1.5 acre site.
Foto di un ampio giardino moderno esposto a mezz'ombra in estate con pavimentazioni in pietra naturale e un ingresso o sentiero
Foto di un ampio giardino moderno esposto a mezz'ombra in estate con pavimentazioni in pietra naturale e un ingresso o sentiero
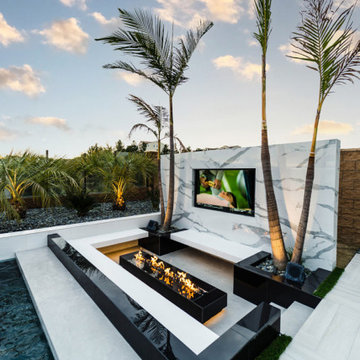
The Amari by Westmod features a luxury swimming pool, sunken lounge area, bbq island, custom swing, and landscaping.
Foto di una piscina minimalista a "L" di medie dimensioni e dietro casa con piastrelle
Foto di una piscina minimalista a "L" di medie dimensioni e dietro casa con piastrelle
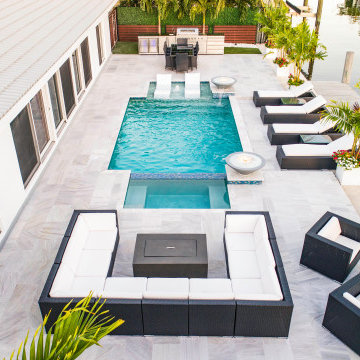
This custom pool & spa in Pompano Beach is the perfect outdoor setting for tranquility and peace. With beautiful custom made fire and water bowls by Van Kirk & Sons Pools & Spas, sunshelf for lounging, and custom decking, this backyard is ready for fun!
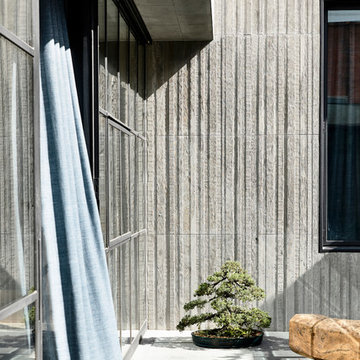
Architects: B.E. Architecture
Photographer: Derek Swalwell
Ispirazione per un patio o portico minimalista
Ispirazione per un patio o portico minimalista
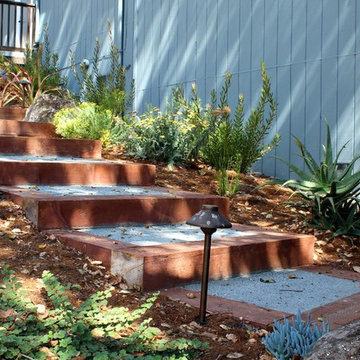
Railroad tie steps.
This active family needed to overhaul this large property but didn't know where to start. "It's like three acres of boring dirt and weeds", said my client. The steeply sloped property did indeed present unique challenges with ever-present voracious deer, the need for erosion control and bank stabilization, large areas that required planting while still considering water conservation, and the need for beautification and modernization to tie into the aesthetic of the newly renovated home. Concurrently, safety and access to all parts of the property were a consideration. Landscaping goals were accomplished through careful plant selection and judicious use of retaining walls in various styles throughout the property. Generous railroad tie steps were used on sloping side yards. The landscaped portions converge gracefully with the existing oak woodland. Children can play and hide in many fun spots, while my client's elderly grandmother can safely walk around.

Idee per un patio o portico minimalista di medie dimensioni e dietro casa con nessuna copertura e piastrelle

landscape design by merge studio © ramsay photography
Idee per una grande piscina monocorsia moderna rettangolare dietro casa
Idee per una grande piscina monocorsia moderna rettangolare dietro casa

http://www.architextual.com/built-work#/2013-11/
A view of the hot tub with stairs and exterior lighting.
Photography:
michael k. wilkinson
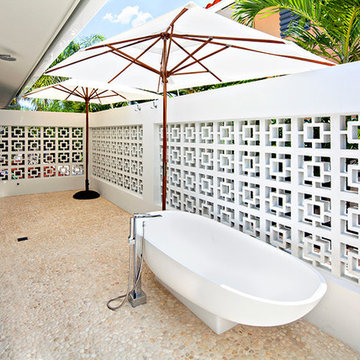
Stephanie LaVigne Villeneuve
Ispirazione per un patio o portico moderno di medie dimensioni e dietro casa con pavimentazioni in pietra naturale e un parasole
Ispirazione per un patio o portico moderno di medie dimensioni e dietro casa con pavimentazioni in pietra naturale e un parasole
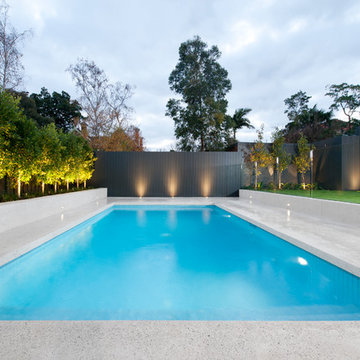
Frameless Pool fence and glass doors designed and installed by Frameless Impressions
Foto di una grande piscina moderna rettangolare dietro casa
Foto di una grande piscina moderna rettangolare dietro casa
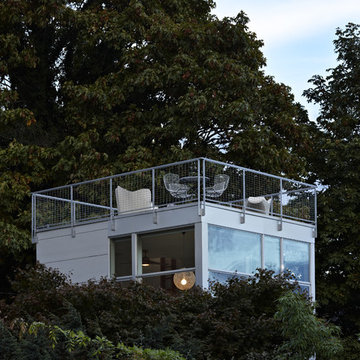
Tower House by David Coleman / Architecture located in the Wallingford neighborhood of Seattle, WA.
Immagine di una terrazza minimalista sul tetto e sul tetto
Immagine di una terrazza minimalista sul tetto e sul tetto
Esterni moderni bianchi - Foto e idee
1






