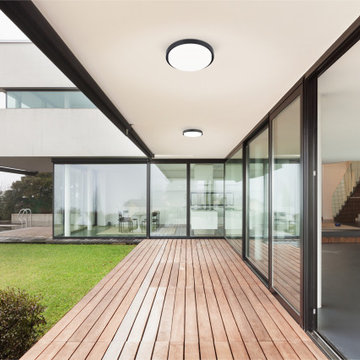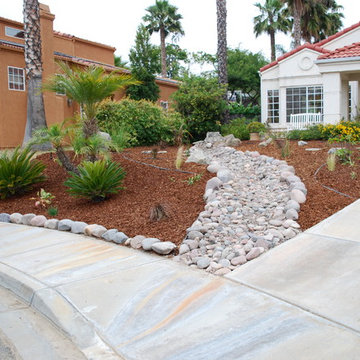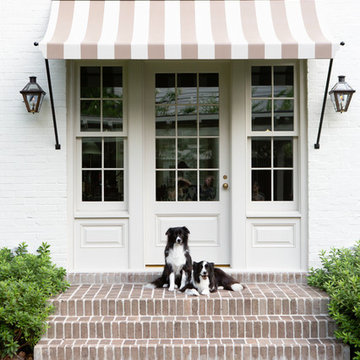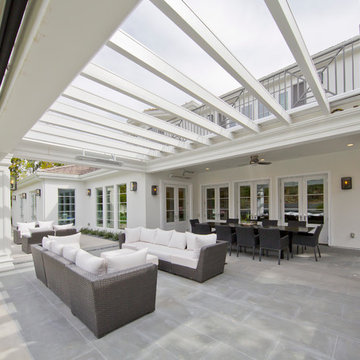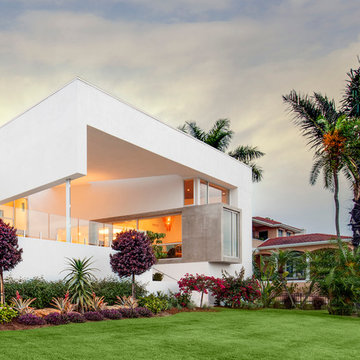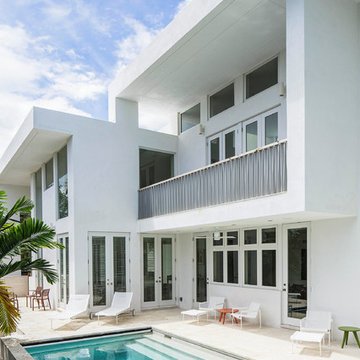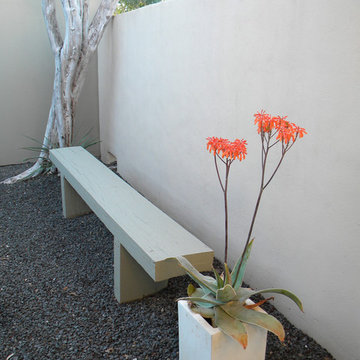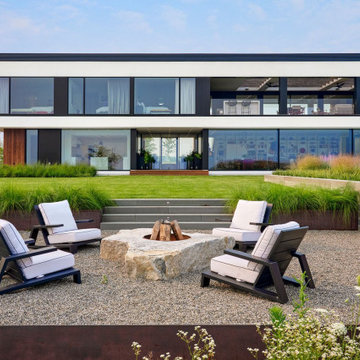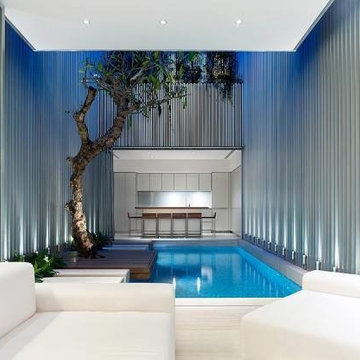Esterni moderni bianchi - Foto e idee
Filtra anche per:
Budget
Ordina per:Popolari oggi
81 - 100 di 6.905 foto
1 di 3
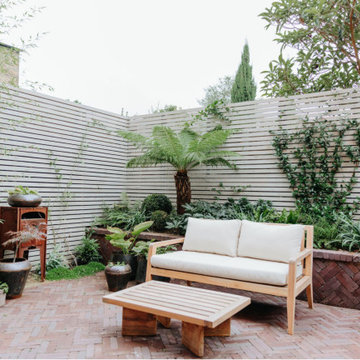
Ispirazione per un piccolo patio o portico minimalista dietro casa con pavimentazioni in mattoni
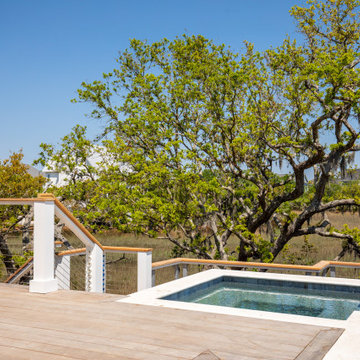
Foto di una terrazza minimalista dietro casa con un tetto a sbalzo e parapetto in cavi
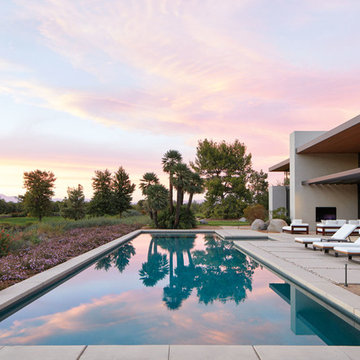
This 6,500-square-foot one-story vacation home overlooks a golf course with the San Jacinto mountain range beyond. The house has a light-colored material palette—limestone floors, bleached teak ceilings—and ample access to outdoor living areas.
Builder: Bradshaw Construction
Architect: Marmol Radziner
Interior Design: Sophie Harvey
Landscape: Madderlake Designs
Photography: Roger Davies
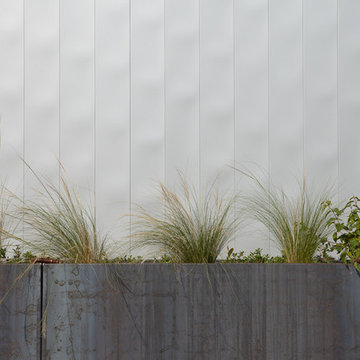
For this project we manufactured custom length corten steel planters to fit specific perimeter dimensions of the roof deck. The planters are 36 inches high by 24 inches wide and approximately 44 inches long. The planters sit directly on the wood decking. Also the planters are raised of the decking by one inch to allow for irrigation tubing to be routed under the metal planter box.
Photography by Shawn Records
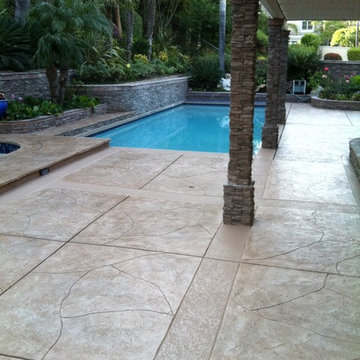
Esempio di un giardino moderno esposto a mezz'ombra dietro casa in estate con pedane
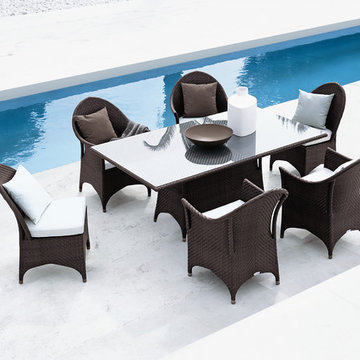
Dedon Marrakesh Collection designed by Richard Frinier. Photo courtesy of Dedon.
Ispirazione per un patio o portico minimalista
Ispirazione per un patio o portico minimalista
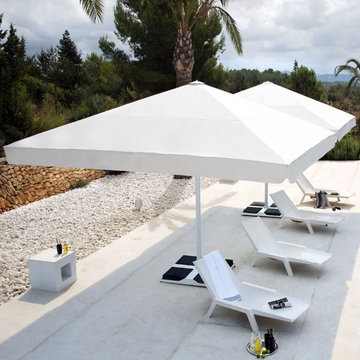
The Caravita® Big Ben is the ultimate solution for commercial use. The solid aluminum frame includes a center mast diameter of 84mm/3" with 5mm wall thickness and double layer power struts providing extra stability.
Unique one of kind massive aluminum hub is the nucleus of this shade.
Don't be fooled, Big Ben is robust in nature but offer easy handling with a simple and easy to use crank handle opening. This shade is also telescopic allowing for ease in opening and closing over top of dining areas.
The fabric will reflect over 90% of the suns UV rays and has a unique "Cleanguard" application that makes it completely water repellent and resistant to dirt and grease stains. It is also extremely resistant to color fading a will maintain its original bright color for many years.
The square canopy has a valance and is available in several fabric color choices. A protective storage bag is also included.
Big Ben opens and closes effortlessly with a removable crank handle.
The frame and struts are made of non-corrosive aluminum and the one piece pole is over 2'' in diameter. Select a white or charcoal finish.
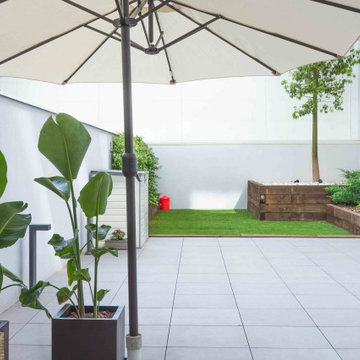
Immagine di un grande patio o portico minimalista dietro casa con un giardino in vaso e piastrelle
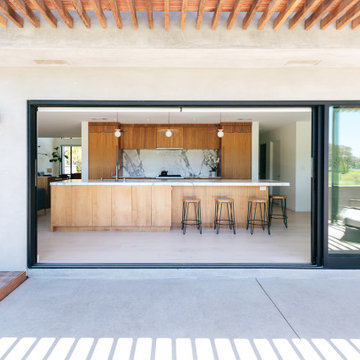
a suspended wood trellis at the rear yard provides shade and architectural interest at the multi-slide door system that leads into the open kitchen space
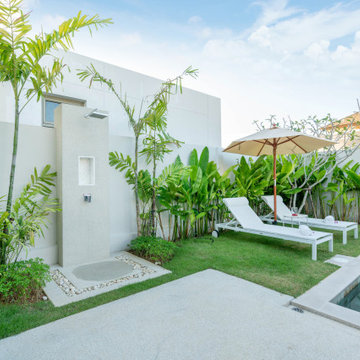
Foto di un patio o portico minimalista di medie dimensioni e dietro casa
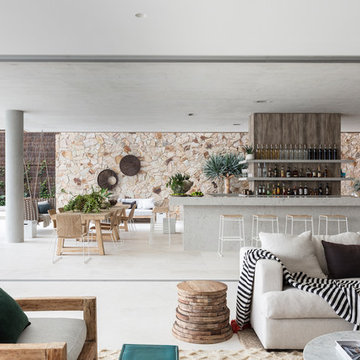
Outdoor living area featuring Eco Outdoor Crackenback Freeform Walling.
Architect: Koichi Takada Architects
Developer & Landscaper: J Group Projects
Photographer: Tom Ferguson
Esterni moderni bianchi - Foto e idee
5





