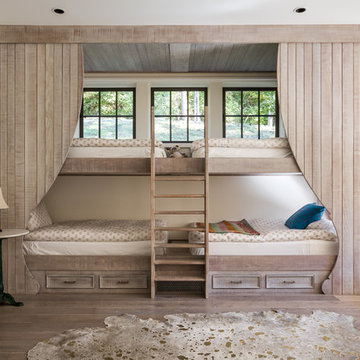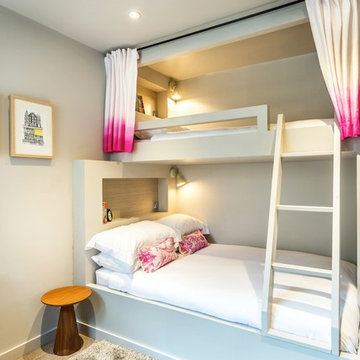Camerette per Bambini - Foto e idee per arredare
Filtra anche per:
Budget
Ordina per:Popolari oggi
1 - 20 di 1.652 foto
1 di 2

Jonathan Raith Inc. - Builder
Sam Oberter - Photography
Idee per una cameretta per bambini classica di medie dimensioni con pareti bianche
Idee per una cameretta per bambini classica di medie dimensioni con pareti bianche
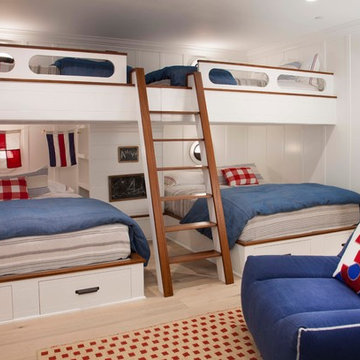
Basement bunk room for the grandkids. 2 Queen beds below and 2 Double beds above. Sleeps 8.
Esempio di una cameretta per bambini stile marino con parquet chiaro e pareti bianche
Esempio di una cameretta per bambini stile marino con parquet chiaro e pareti bianche
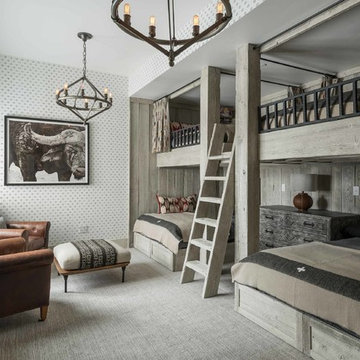
Rustic Zen Residence by Locati Architects, Interior Design by Cashmere Interior, Photography by Audrey Hall
Ispirazione per una cameretta per bambini stile rurale con pareti multicolore e moquette
Ispirazione per una cameretta per bambini stile rurale con pareti multicolore e moquette

Child's room with Heart Pine flooring
Photo by: Richard Leo Johnson
Foto di una cameretta per bambini da 4 a 10 anni industriale con parquet scuro e pareti rosse
Foto di una cameretta per bambini da 4 a 10 anni industriale con parquet scuro e pareti rosse

Immagine di una cameretta per bambini country con pareti bianche, pavimento in legno massello medio, pavimento marrone e pareti in perlinato
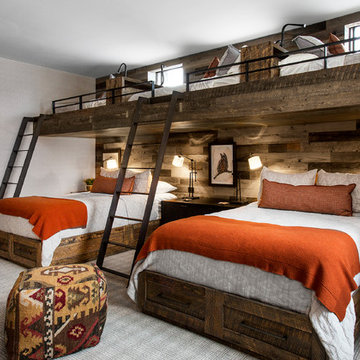
Immagine di una cameretta da letto stile rurale con pareti grigie, moquette e pavimento grigio
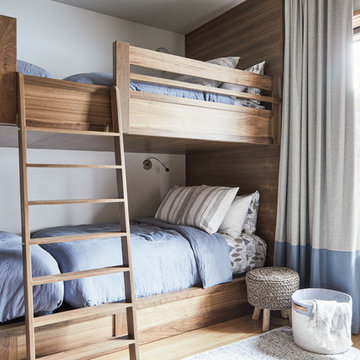
Immagine di una cameretta per bambini minimal con pareti bianche, pavimento in legno massello medio e pavimento marrone

Architectural advisement, Interior Design, Custom Furniture Design & Art Curation by Chango & Co.
Architecture by Crisp Architects
Construction by Structure Works Inc.
Photography by Sarah Elliott
See the feature in Domino Magazine

In this formerly unfinished room above a garage, we were tasked with creating the ultimate kids’ space that could easily be used for adult guests as well. Our space was limited, but our client’s imagination wasn’t! Bold, fun, summertime colors, layers of pattern, and a strong emphasis on architectural details make for great vignettes at every turn.
With many collaborations and revisions, we created a space that sleeps 8, offers a game/project table, a cozy reading space, and a full bathroom. The game table and banquette, bathroom vanity, locker wall, and unique bunks were custom designed by Bayberry Cottage and all allow for tons of clever storage spaces.
This is a space created for loved ones and a lifetime of memories of a fabulous lakefront vacation home!
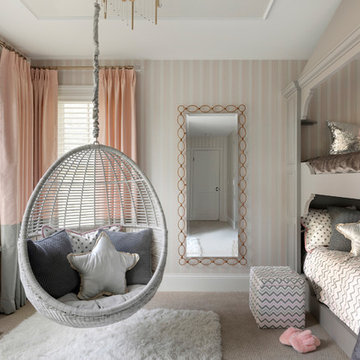
A growing young family with two daughters, this couple hired Brandi to complete their home’s interior decor. She loved working with these fantastic clients – they eagerly embraced a playful use of color and bold design choices! Finished in a colorful traditional style, this home is full of timeless architecture mixed with modern details. From a navy and bright orange office to a green floral dining room, each room on the main floor makes a unique statement but flows together through similar artwork and rugs. Upstairs, the master bedroom is a serene sanctuary. Brandi added wood beams, handmade wall coverings, and an extra custom-built closet. The two girls’ bedrooms are all about fun trends, personalized touches, and plenty of storage for their many prized possessions.
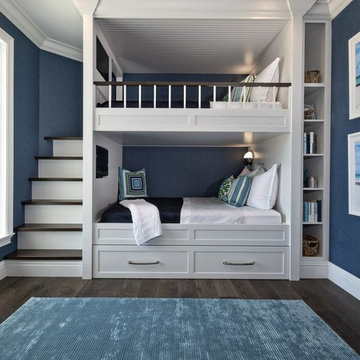
Idee per una cameretta per bambini stile marino con pareti blu, parquet scuro e pavimento marrone

Ispirazione per una grande cameretta per bambini da 4 a 10 anni stile rurale con pareti marroni, pavimento grigio e moquette

Immagine di una cameretta per bambini da 4 a 10 anni stile marino di medie dimensioni con pareti grigie, parquet chiaro e pavimento beige

Builder: John Kraemer & Sons | Architecture: Murphy & Co. Design | Interiors: Engler Studio | Photography: Corey Gaffer
Immagine di una grande cameretta per bambini da 4 a 10 anni stile marinaro con moquette, pareti grigie e pavimento blu
Immagine di una grande cameretta per bambini da 4 a 10 anni stile marinaro con moquette, pareti grigie e pavimento blu
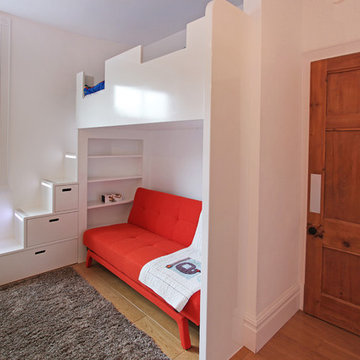
Ispirazione per una cameretta per bambini design di medie dimensioni con pareti bianche e pavimento in legno massello medio
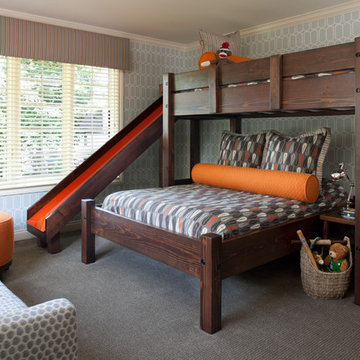
Boys' Bedroom
Beth Singer Photography
Immagine di una cameretta da letto tradizionale con pareti grigie, moquette e pavimento grigio
Immagine di una cameretta da letto tradizionale con pareti grigie, moquette e pavimento grigio
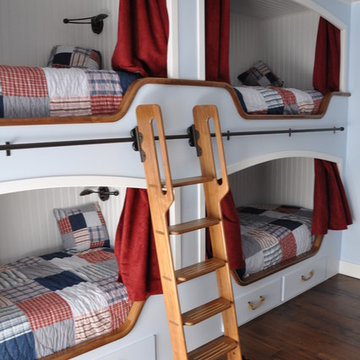
Foto di una grande cameretta per bambini da 4 a 10 anni classica con pareti bianche, parquet scuro e pavimento marrone
Camerette per Bambini - Foto e idee per arredare
1
