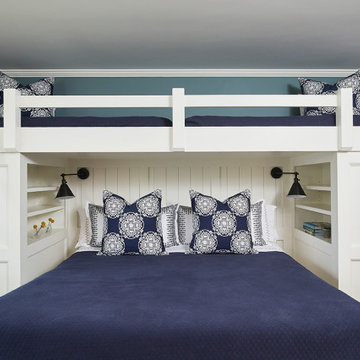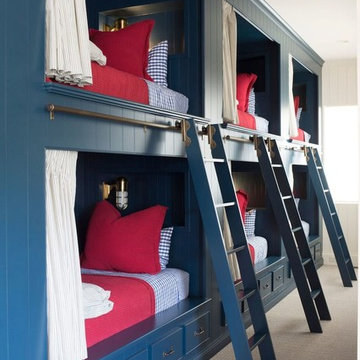Camerette per Bambini con pareti blu - Foto e idee per arredare
Filtra anche per:
Budget
Ordina per:Popolari oggi
1 - 20 di 143 foto
1 di 3
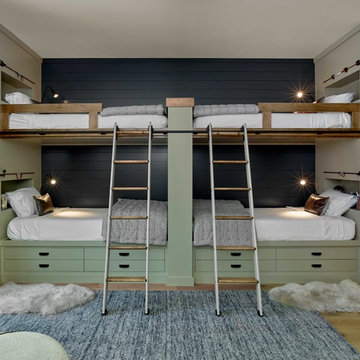
Ispirazione per una cameretta per bambini country con pareti blu, parquet chiaro e pavimento beige
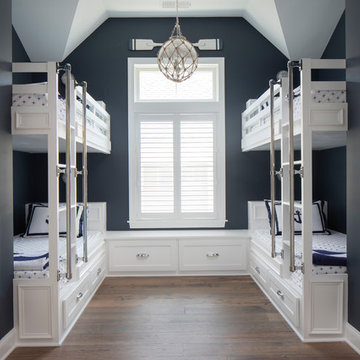
Nautical style bunk room with double closets! The custom bunk built-ins offer storage below while double flanking closets offer plenty of room for everyone!
Photography by John Martinelli

In this formerly unfinished room above a garage, we were tasked with creating the ultimate kids’ space that could easily be used for adult guests as well. Our space was limited, but our client’s imagination wasn’t! Bold, fun, summertime colors, layers of pattern, and a strong emphasis on architectural details make for great vignettes at every turn.
With many collaborations and revisions, we created a space that sleeps 8, offers a game/project table, a cozy reading space, and a full bathroom. The game table and banquette, bathroom vanity, locker wall, and unique bunks were custom designed by Bayberry Cottage and all allow for tons of clever storage spaces.
This is a space created for loved ones and a lifetime of memories of a fabulous lakefront vacation home!
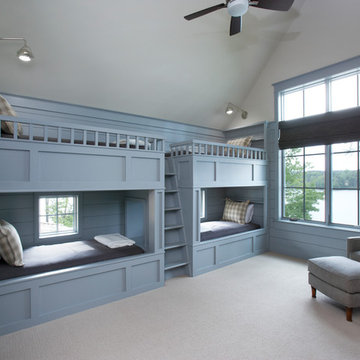
Rachael Boling
Foto di una cameretta per bambini da 4 a 10 anni stile marinaro con pareti blu, moquette e pavimento grigio
Foto di una cameretta per bambini da 4 a 10 anni stile marinaro con pareti blu, moquette e pavimento grigio

4,945 square foot two-story home, 6 bedrooms, 5 and ½ bathroom plus a secondary family room/teen room. The challenge for the design team of this beautiful New England Traditional home in Brentwood was to find the optimal design for a property with unique topography, the natural contour of this property has 12 feet of elevation fall from the front to the back of the property. Inspired by our client’s goal to create direct connection between the interior living areas and the exterior living spaces/gardens, the solution came with a gradual stepping down of the home design across the largest expanse of the property. With smaller incremental steps from the front property line to the entry door, an additional step down from the entry foyer, additional steps down from a raised exterior loggia and dining area to a slightly elevated lawn and pool area. This subtle approach accomplished a wonderful and fairly undetectable transition which presented a view of the yard immediately upon entry to the home with an expansive experience as one progresses to the rear family great room and morning room…both overlooking and making direct connection to a lush and magnificent yard. In addition, the steps down within the home created higher ceilings and expansive glass onto the yard area beyond the back of the structure. As you will see in the photographs of this home, the family area has a wonderful quality that really sets this home apart…a space that is grand and open, yet warm and comforting. A nice mixture of traditional Cape Cod, with some contemporary accents and a bold use of color…make this new home a bright, fun and comforting environment we are all very proud of. The design team for this home was Architect: P2 Design and Jill Wolff Interiors. Jill Wolff specified the interior finishes as well as furnishings, artwork and accessories.
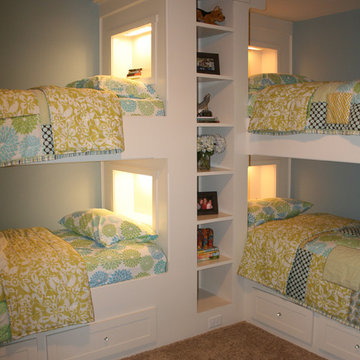
Corbitt Hills Construction
Foto di una cameretta per bambini da 4 a 10 anni chic con pareti blu e moquette
Foto di una cameretta per bambini da 4 a 10 anni chic con pareti blu e moquette
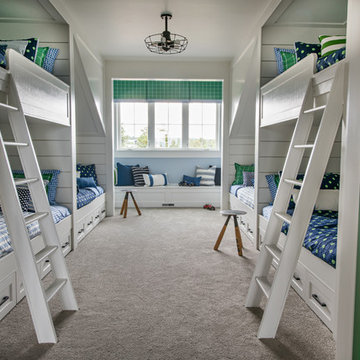
Idee per una cameretta per bambini da 4 a 10 anni classica con pareti blu, moquette e pavimento grigio
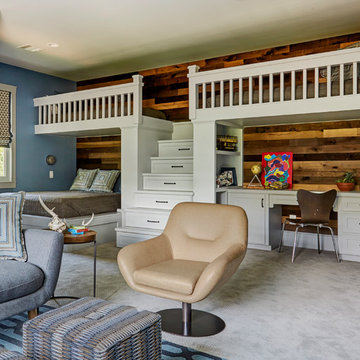
Mike Kaskel
Ispirazione per una cameretta per bambini da 4 a 10 anni country con pareti blu, moquette e pavimento grigio
Ispirazione per una cameretta per bambini da 4 a 10 anni country con pareti blu, moquette e pavimento grigio
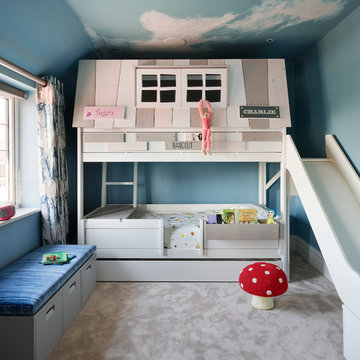
Highly imaginative kids bedroom featuring a house style bunk bed with integrated slide to come down from the top bunk. The ceiling is hand painted with a sky and cloud effect.
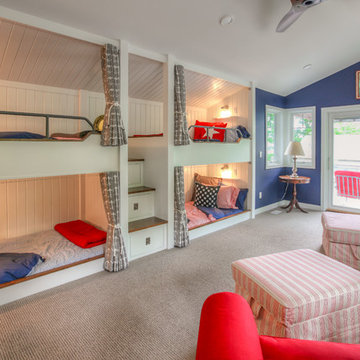
Foto di una grande cameretta per bambini da 4 a 10 anni country con pareti blu e moquette
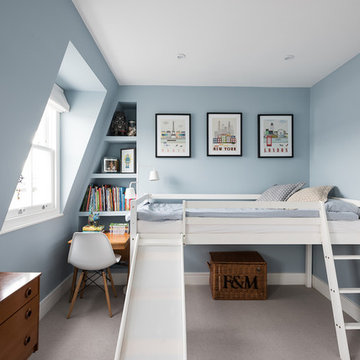
The elevated bed of the kid's room serves a dual purpose by providing a sleeping and play area, as well as a storage area under the frame. The artistic nature of the parents definitely shows in both the artwork present and the overall style of the room. The desk sits in a cosy alcove, lit up by the large dormer window - a great spot for both studying and hobbies.
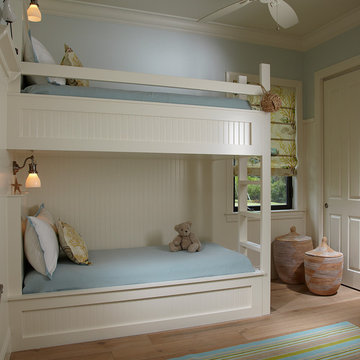
Copyright Architectural Photography
Immagine di una cameretta per bambini da 4 a 10 anni stile marinaro con pareti blu e parquet chiaro
Immagine di una cameretta per bambini da 4 a 10 anni stile marinaro con pareti blu e parquet chiaro

For small bedrooms the space below can become a child's work desk area. The frame can be encased with curtains for a private play/fort.
Photo Jim Butz & Larry Malvin
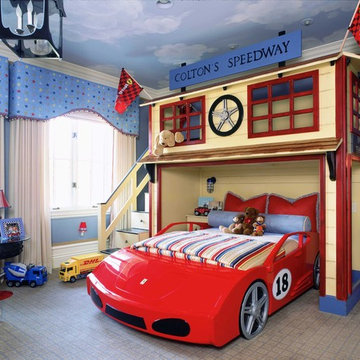
Photography by Tim Street-Porter
Ispirazione per una cameretta per bambini da 1 a 3 anni chic con pareti blu e moquette
Ispirazione per una cameretta per bambini da 1 a 3 anni chic con pareti blu e moquette
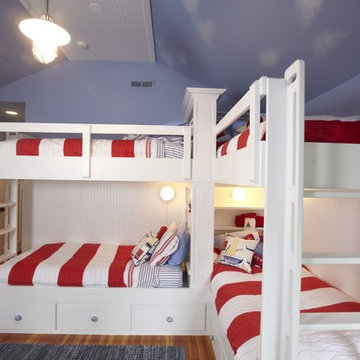
Esempio di una cameretta per bambini da 4 a 10 anni classica con pareti blu e pavimento in legno massello medio
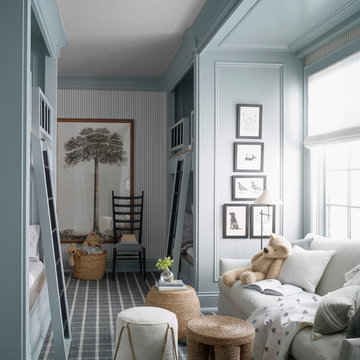
Luker Photography
Idee per una cameretta per bambini country con pareti blu, moquette e pavimento grigio
Idee per una cameretta per bambini country con pareti blu, moquette e pavimento grigio
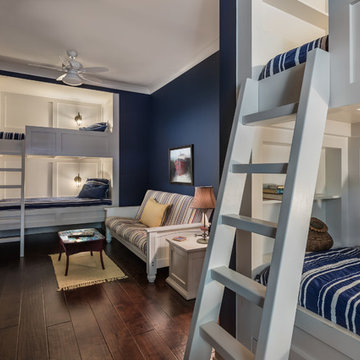
Inspiro8
Ispirazione per una cameretta per bambini da 4 a 10 anni costiera con pareti blu, parquet scuro e pavimento marrone
Ispirazione per una cameretta per bambini da 4 a 10 anni costiera con pareti blu, parquet scuro e pavimento marrone
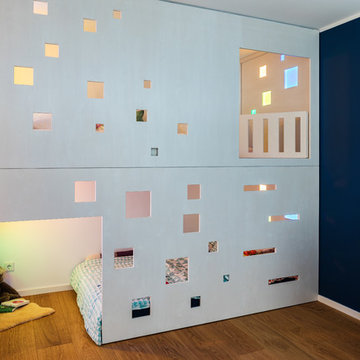
Jannis Wiebusch
Idee per una cameretta per bambini da 4 a 10 anni minimal di medie dimensioni con pareti blu, pavimento in legno massello medio e pavimento marrone
Idee per una cameretta per bambini da 4 a 10 anni minimal di medie dimensioni con pareti blu, pavimento in legno massello medio e pavimento marrone
Camerette per Bambini con pareti blu - Foto e idee per arredare
1
