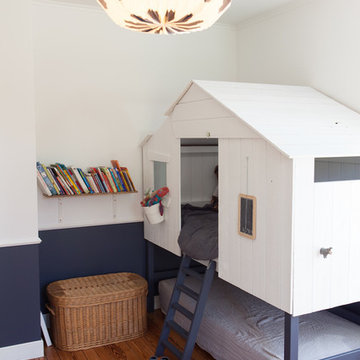Camerette per Bambini - Foto e idee per arredare
Filtra anche per:
Budget
Ordina per:Popolari oggi
1 - 20 di 123 foto
1 di 3

A newly created bunk room not only features bunk beds for this family's young children, but additional beds for sleepovers for years to come!
Idee per una cameretta per bambini da 4 a 10 anni country di medie dimensioni con pareti bianche, parquet chiaro e pavimento beige
Idee per una cameretta per bambini da 4 a 10 anni country di medie dimensioni con pareti bianche, parquet chiaro e pavimento beige

David Marlow Photography
Esempio di una cameretta per bambini rustica di medie dimensioni con pareti beige, moquette e pavimento beige
Esempio di una cameretta per bambini rustica di medie dimensioni con pareti beige, moquette e pavimento beige
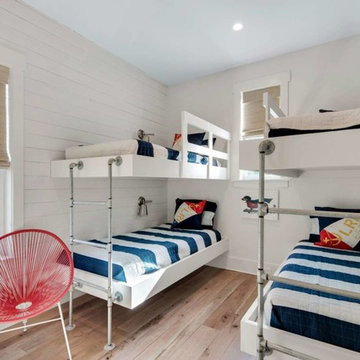
Idee per una cameretta per bambini da 4 a 10 anni costiera di medie dimensioni con pareti bianche, parquet chiaro e pavimento marrone
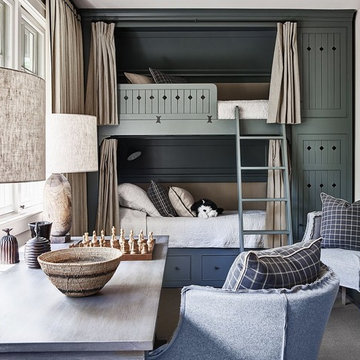
Photography by Dustin Peck
Home Design & Decor Magazine October 2016
(Urban Home)
Architecture by Ruard Veltman
Design by Cindy Smith of Circa Interiors & Antiques
Custom Cabinetry and ALL Millwork Interior and Exterior by Goodman Millwork Company
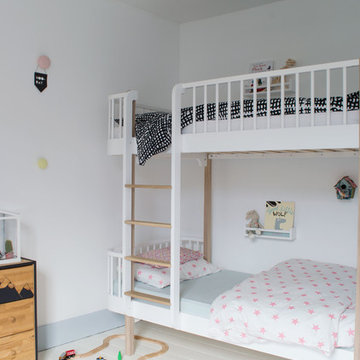
AFTER: The children are sharing this room but there was limited space for two separate beds, so we chose this beautiful white and oak bunk bed with curves ends, designed by Oliver Furniture from Nubie. © Tiffany Grant-Riley
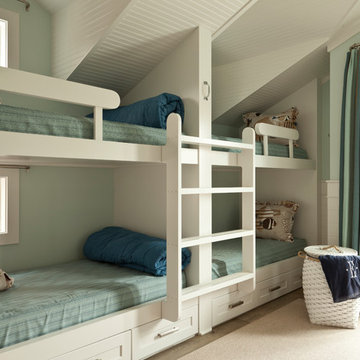
Mark Lohman Photography
Immagine di una cameretta per bambini costiera di medie dimensioni con pareti verdi, parquet chiaro e pavimento beige
Immagine di una cameretta per bambini costiera di medie dimensioni con pareti verdi, parquet chiaro e pavimento beige

The clear-alder scheme in the bunk room, including copious storage, was designed by Shamburger Architectural Group, constructed by Duane Scholz (Scholz Home Works) with independent contractor Lynden Steiner, and milled and refinished by Liberty Wood Products.

This 7,000 square foot space located is a modern weekend getaway for a modern family of four. The owners were looking for a designer who could fuse their love of art and elegant furnishings with the practicality that would fit their lifestyle. They owned the land and wanted to build their new home from the ground up. Betty Wasserman Art & Interiors, Ltd. was a natural fit to make their vision a reality.
Upon entering the house, you are immediately drawn to the clean, contemporary space that greets your eye. A curtain wall of glass with sliding doors, along the back of the house, allows everyone to enjoy the harbor views and a calming connection to the outdoors from any vantage point, simultaneously allowing watchful parents to keep an eye on the children in the pool while relaxing indoors. Here, as in all her projects, Betty focused on the interaction between pattern and texture, industrial and organic.
Project completed by New York interior design firm Betty Wasserman Art & Interiors, which serves New York City, as well as across the tri-state area and in The Hamptons.
For more about Betty Wasserman, click here: https://www.bettywasserman.com/
To learn more about this project, click here: https://www.bettywasserman.com/spaces/sag-harbor-hideaway/
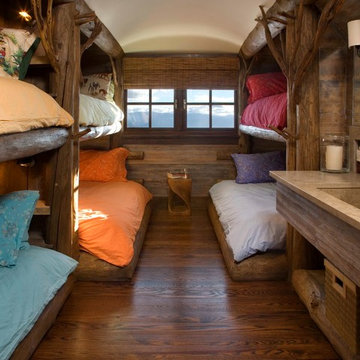
Gordon Gregory
Foto di una cameretta per bambini rustica di medie dimensioni con parquet scuro e pavimento marrone
Foto di una cameretta per bambini rustica di medie dimensioni con parquet scuro e pavimento marrone
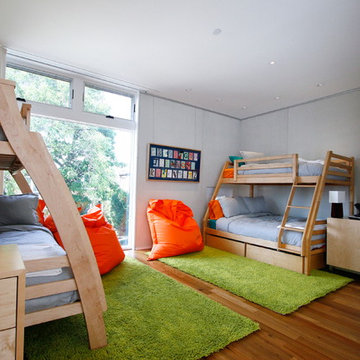
Idee per una cameretta per bambini da 4 a 10 anni contemporanea di medie dimensioni con pareti grigie e pavimento in legno massello medio
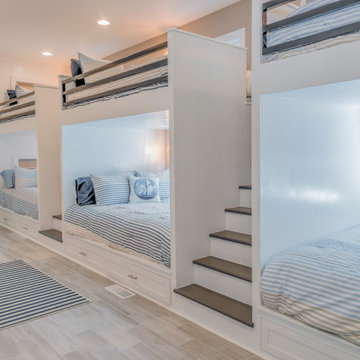
Addition in Juniper Court, Bethany Beach DE - Kids Bedroom with Three Custom Bunk Beds
Idee per una grande cameretta per bambini da 4 a 10 anni costiera con parquet chiaro e pareti bianche
Idee per una grande cameretta per bambini da 4 a 10 anni costiera con parquet chiaro e pareti bianche
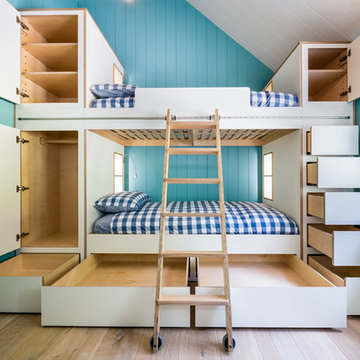
David Brown Photography
Foto di una cameretta per bambini da 4 a 10 anni scandinava di medie dimensioni con parquet chiaro, pavimento beige e pareti blu
Foto di una cameretta per bambini da 4 a 10 anni scandinava di medie dimensioni con parquet chiaro, pavimento beige e pareti blu
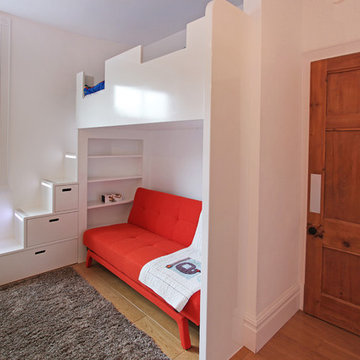
Ispirazione per una cameretta per bambini design di medie dimensioni con pareti bianche e pavimento in legno massello medio
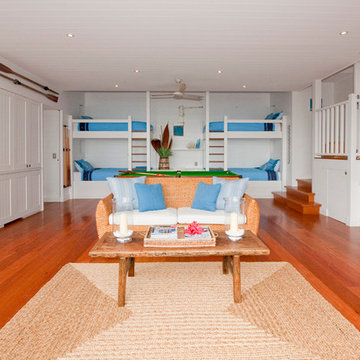
Tim Mooney Photography
Foto di una grande cameretta per bambini costiera con pareti bianche e pavimento in legno massello medio
Foto di una grande cameretta per bambini costiera con pareti bianche e pavimento in legno massello medio
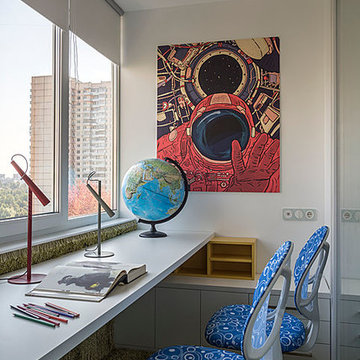
Евгений Кулибаба
Idee per una cameretta per bambini da 4 a 10 anni design con pareti bianche, moquette e pavimento verde
Idee per una cameretta per bambini da 4 a 10 anni design con pareti bianche, moquette e pavimento verde
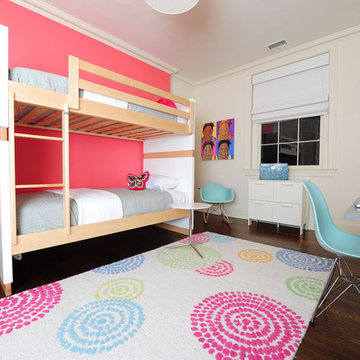
Tweenie Bopper Girls room.
Idee per una cameretta per bambini minimal di medie dimensioni con pareti rosa e parquet scuro
Idee per una cameretta per bambini minimal di medie dimensioni con pareti rosa e parquet scuro
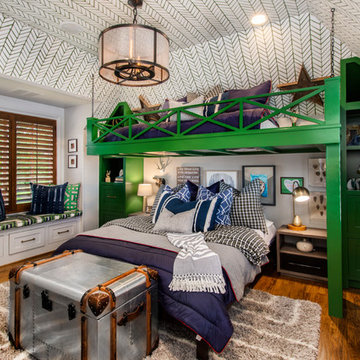
Versatile Imaging
Idee per una cameretta per bambini da 4 a 10 anni classica di medie dimensioni con pareti multicolore e pavimento in legno massello medio
Idee per una cameretta per bambini da 4 a 10 anni classica di medie dimensioni con pareti multicolore e pavimento in legno massello medio
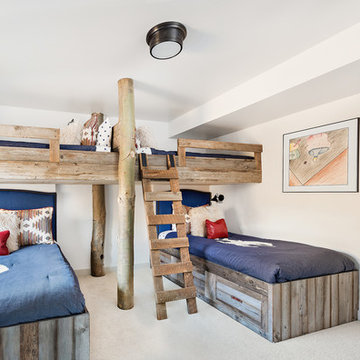
Esempio di una cameretta per bambini stile rurale di medie dimensioni con pareti bianche, parquet scuro e pavimento marrone

The loft-style camphouse bed was planned and built by Henry Kate Design Co. staff. (The one it was modeled after wasn't going to fit on the wall, so we reverse-engineered it and did it ourselves!)
Camerette per Bambini - Foto e idee per arredare
1
