Soggiorni eclettici con pavimento multicolore - Foto e idee per arredare
Filtra anche per:
Budget
Ordina per:Popolari oggi
1 - 20 di 382 foto
1 di 3
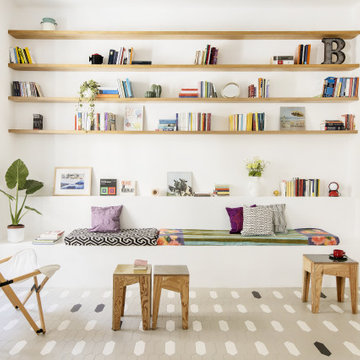
Foto di un piccolo soggiorno bohémian aperto con libreria, pareti bianche, pavimento multicolore e con abbinamento di divani diversi
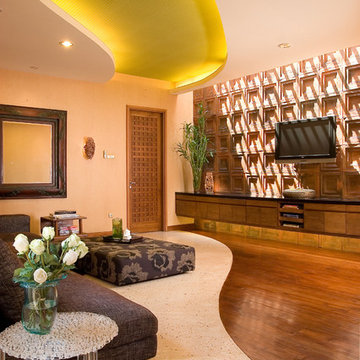
Yin & Yang Living room with green reversed drop ceiling and curved patterned flooring combining hard wood with white terrazo. In this room, I use L-shape fabric sofa with an attached ottoman served as a coffee table, 1960's wooden side table and Patricia Urquiola clear T-table.
Photo : Bambang Purwanto
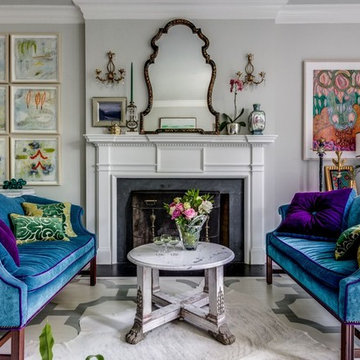
A new direction...interiors that set a style standard for modern living. A unique mix of furnishings, original art, modern lighting, painted floor, objet d' art, a bit of color and drama create a well curated space.
Tyler Mahl Photography
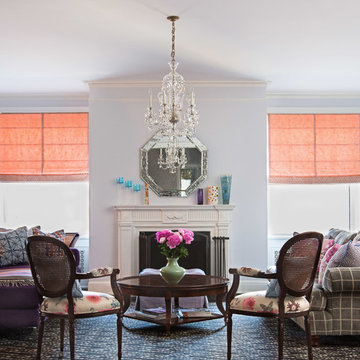
Living room designed by Rebecca Soskin.
Immagine di un soggiorno bohémian di medie dimensioni con pareti bianche, camino classico e pavimento multicolore
Immagine di un soggiorno bohémian di medie dimensioni con pareti bianche, camino classico e pavimento multicolore
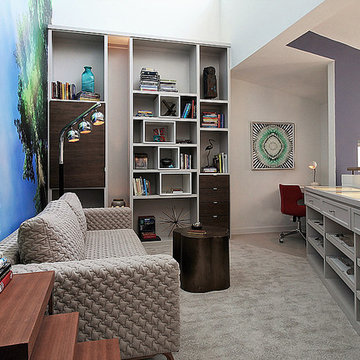
This reading loft features a vibrant 20' high custom nature themed mural. The extra tall custom bookcase designed by Hector Romero Design offers flexible storage with walnut drawers and cabinets for home office use and the contrasting, contrasting, movable display boxes are perfect for highlighting art and accessories. An 80's vintage floor lamp is functional for reading and adds a very hip element to the room. A custom collectors cabinet was also designed by the team and built in - it is completely lit from within and features fabric lined pull out shelves and drawers to display the client's collection of crystals and minerals. More images on our website: http://www.romero-obeji-interiordesign.com

Nelle foto di Luca Tranquilli, la nostra “Tradizione Innovativa” nel residenziale: un omaggio allo stile italiano degli anni Quaranta, sostenuto da impianti di alto livello.
Arredi in acero e palissandro accompagnano la smaterializzazione delle pareti, attuata con suggestioni formali della metafisica di Giorgio de Chirico.
Un antico decoro della villa di Massenzio a Piazza Armerina è trasposto in marmi bianchi e neri, imponendo – per contrasto – una tinta scura e riflettente sulle pareti.
Di contro, gli ambienti di servizio liberano l’energia di tinte decise e inserti policromi, con il comfort di una vasca-doccia ergonomica - dotata di TV stagna – una doccia di vapore TylöHelo e la diffusione sonora.
La cucina RiFRA Milano “One” non poteva che essere discreta, celando le proprie dotazioni tecnologiche sotto l‘etereo aspetto delle ante da 30 mm.
L’illuminazione può abbinare il bianco solare necessario alla cucina, con tutte le gradazioni RGB di Philips Lighting richieste da uno spazio fluido.
----
Our Colosseo Domus, in Rome!
“Innovative Tradition” philosophy: a tribute to the Italian style of the Forties, supported by state-of-the-art plant backbones.
Maple and rosewood furnishings stand with formal suggestions of Giorgio de Chirico's metaphysics.
An ancient Roman decoration from the house of emperor Massenzio in Piazza Armerina (Sicily) is actualized in white & black marble, which requests to be weakened by dark and reflective colored walls.
At the opposite, bathrooms release energy by strong colors and polychrome inserts, offering the comfortable use of an ergonomic bath-shower - equipped with a waterproof TV - a TylöHelo steam shower and sound system.
The RiFRA Milano "One" kitchen has to be discreet, concealing its technological features under the light glossy finishing of its doors.
The lighting can match the bright white needed for cooking, with all the RGB spectrum of Philips Lighting, as required by a fluid space.
Photographer: Luca Tranquilli
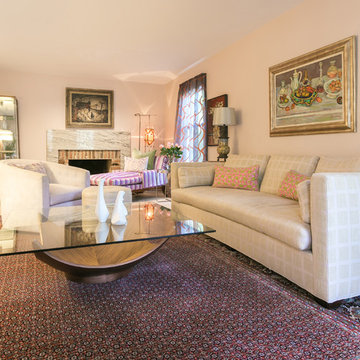
Ispirazione per un soggiorno eclettico di medie dimensioni e aperto con sala formale, pareti arancioni, moquette, camino classico, cornice del camino in mattoni, nessuna TV e pavimento multicolore

A cozy and family friendly gathering spot. Lots of mixed textures and materials. Well loved and curated treasures. Photography by W H Earle Photography.
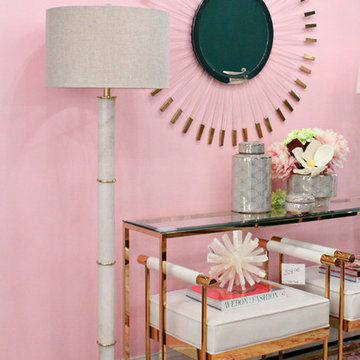
Designer: Jeanette Haley, Photographer: Lori Woodney
Immagine di un soggiorno boho chic di medie dimensioni e chiuso con sala formale, pareti rosa, moquette, nessun camino, nessuna TV e pavimento multicolore
Immagine di un soggiorno boho chic di medie dimensioni e chiuso con sala formale, pareti rosa, moquette, nessun camino, nessuna TV e pavimento multicolore
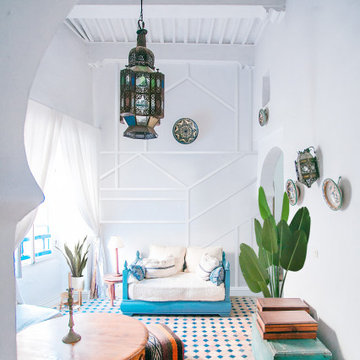
Enhance your boho space with an accent wall that enhances your living room.
Accent Wall: S4S (713LDF)
Visit us at ELandELWoodProducts.com for more styles and options.
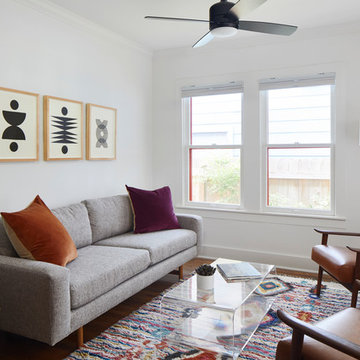
This entry of this home is the perfect transition from the bright tangerine exterior. The turquoise front door opens up to a small colorful living room and a long hallway featuring reclaimed shiplap recovered from other rooms in the house. This eclectic living room features a multi-color shag rug, saddle leather show wood chairs, and block print art pieces. The small acrylic coffee table provides storage and utility while still allowing the end user to fully enjoy the pattern of the rug.
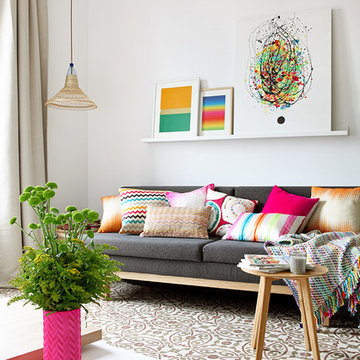
ASIER RUA
Immagine di un piccolo soggiorno boho chic chiuso con sala formale, pareti bianche, pavimento multicolore, pavimento con piastrelle in ceramica e nessun camino
Immagine di un piccolo soggiorno boho chic chiuso con sala formale, pareti bianche, pavimento multicolore, pavimento con piastrelle in ceramica e nessun camino
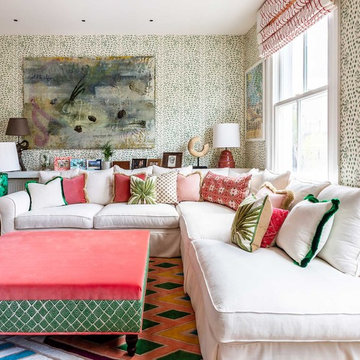
Bright and airy living room with white sofa and bright upholstery and furnishings and green and white organic wallpaper.
Esempio di un soggiorno eclettico di medie dimensioni e chiuso con pareti multicolore e pavimento multicolore
Esempio di un soggiorno eclettico di medie dimensioni e chiuso con pareti multicolore e pavimento multicolore
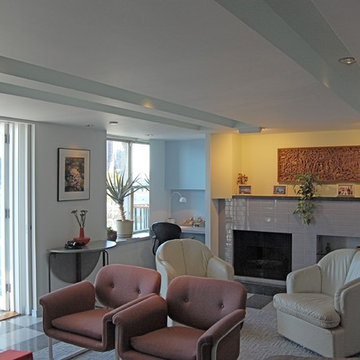
Boston Apartment over office space
Esempio di un soggiorno eclettico di medie dimensioni e chiuso con sala formale, pareti bianche, pavimento in gres porcellanato, camino classico, cornice del camino piastrellata, nessuna TV e pavimento multicolore
Esempio di un soggiorno eclettico di medie dimensioni e chiuso con sala formale, pareti bianche, pavimento in gres porcellanato, camino classico, cornice del camino piastrellata, nessuna TV e pavimento multicolore
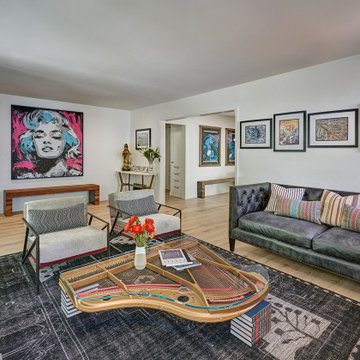
This kitchen proves small East sac bungalows can have high function and all the storage of a larger kitchen. A large peninsula overlooks the dining and living room for an open concept. A lower countertop areas gives prep surface for baking and use of small appliances. Geometric hexite tiles by fireclay are finished with pale blue grout, which complements the upper cabinets. The same hexite pattern was recreated by a local artist on the refrigerator panes. A textured striped linen fabric by Ralph Lauren was selected for the interior clerestory windows of the wall cabinets.
Large plank french oak flooring ties the whole home together. A custom Nar designed walnut dining table was crafted to be perfectly sized for the dining room. Eclectic furnishings with leather, steel, brass, and linen textures bring contemporary living to this classic bungalow. A reclaimed piano string board was repurposed as a large format coffee table.
Every square inch of this home was optimized with storage including the custom dresser hutch with vanity counter.
This petite bath is finished with caviar painted walls, walnut cabinetry, and a retro globe light bar. We think all splashes should have a swoop! The mitered countertop ledge is the clients’ favorite feature of this bath.
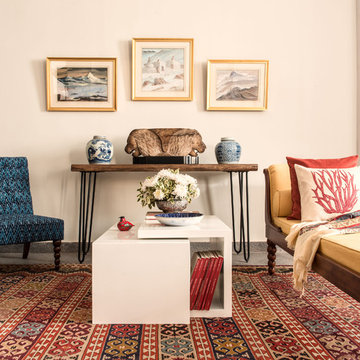
A drawing room filled with eclectic influences. Featuring Dalhousie slipper chair in Muscat Blue and Nadia chaise longue in Gold. Available to buy from iqrupandritz.com
Photo Credit: Arya Arora
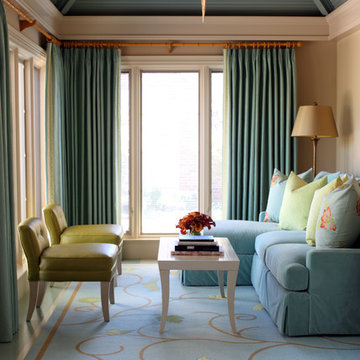
Painted stripe floors are Benjamin Moore Wythe Blue and Sherwin Williams Wool Skein.
Foto di un soggiorno eclettico di medie dimensioni e chiuso con pareti beige, nessun camino, nessuna TV, pavimento in legno verniciato e pavimento multicolore
Foto di un soggiorno eclettico di medie dimensioni e chiuso con pareti beige, nessun camino, nessuna TV, pavimento in legno verniciato e pavimento multicolore

Photo: Courtney King
Ispirazione per un soggiorno eclettico di medie dimensioni e stile loft con sala formale, pareti bianche, pavimento in gres porcellanato, TV a parete, pavimento multicolore e boiserie
Ispirazione per un soggiorno eclettico di medie dimensioni e stile loft con sala formale, pareti bianche, pavimento in gres porcellanato, TV a parete, pavimento multicolore e boiserie

Mark Lohman
Idee per un grande soggiorno eclettico aperto con pareti bianche, pavimento in legno verniciato, TV a parete e pavimento multicolore
Idee per un grande soggiorno eclettico aperto con pareti bianche, pavimento in legno verniciato, TV a parete e pavimento multicolore
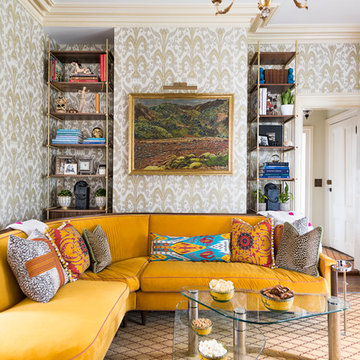
Kyle Norton
Foto di un soggiorno eclettico chiuso con sala formale, pareti multicolore, moquette e pavimento multicolore
Foto di un soggiorno eclettico chiuso con sala formale, pareti multicolore, moquette e pavimento multicolore
Soggiorni eclettici con pavimento multicolore - Foto e idee per arredare
1