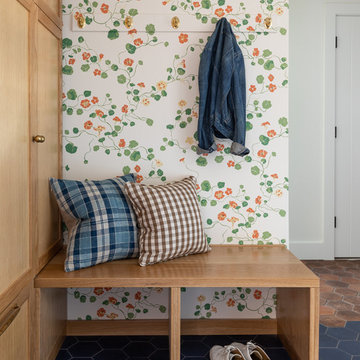476 Foto di ingressi e corridoi eclettici
Filtra anche per:
Budget
Ordina per:Popolari oggi
1 - 20 di 476 foto
1 di 3
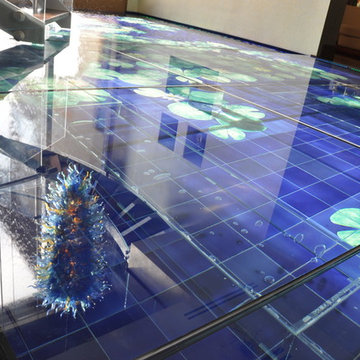
http://www.frank-mckinney.com/oceanfront-estates/acqua-liana/
Custom indoor water features for conceptual residential design by Frank McKinney, with Dale Construction.
Project Location: Manalapan, FL.
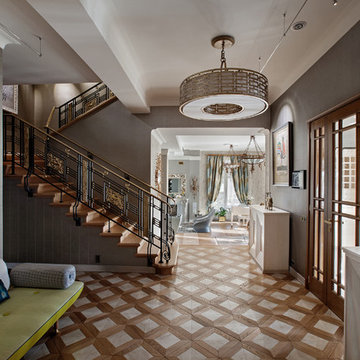
фотограф Д. Лившиц
Esempio di un grande ingresso o corridoio eclettico con pareti grigie e pavimento in legno massello medio
Esempio di un grande ingresso o corridoio eclettico con pareti grigie e pavimento in legno massello medio
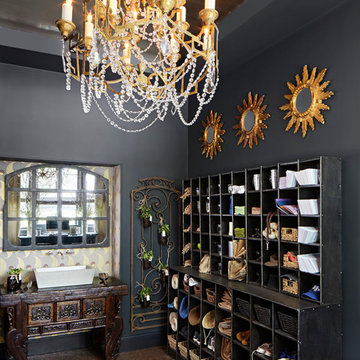
©Brett Bulthuis
Esempio di un ingresso con anticamera boho chic con pareti grigie
Esempio di un ingresso con anticamera boho chic con pareti grigie
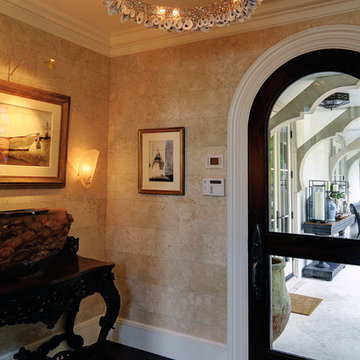
Galactic Oyster Chandelier: Foyer designed by Judith Liegeois Designs. Chandelier by Shannon Shapiro for Moth Design.
400 tumbled and bleach oyster shells on the outside with Swarovski galactic crystals encrusted on the inside.
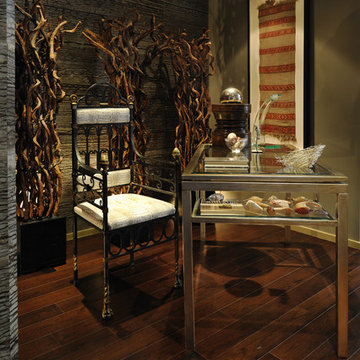
Peter Christiansen Valli
Foto di un ingresso boho chic di medie dimensioni con pareti multicolore, parquet scuro e pavimento marrone
Foto di un ingresso boho chic di medie dimensioni con pareti multicolore, parquet scuro e pavimento marrone
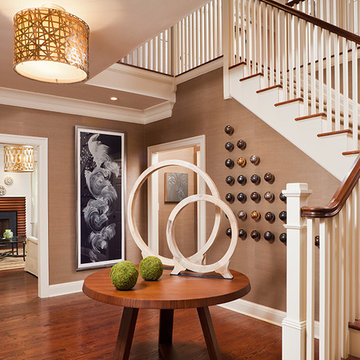
modern farm house foyer with grasscloth walls and cherry wood floors. stairway modern stripe runner surrounded by shaker style wood railing. center hall cherry top table accented with dual horn ring sculptures. walls adorned with modern metal sphere art installation, flanked by black and white modern art. lighting is a metal wrapped linen drum shade fixture.
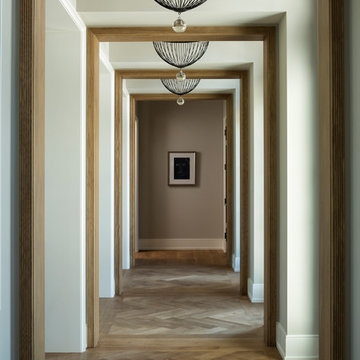
Hendel Homes
Landmark Photography
Foto di un grande ingresso o corridoio eclettico con pareti beige, pavimento in legno massello medio e pavimento marrone
Foto di un grande ingresso o corridoio eclettico con pareti beige, pavimento in legno massello medio e pavimento marrone
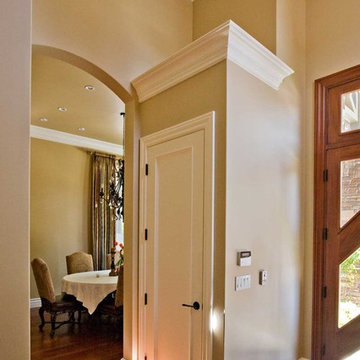
5000 square foot luxury custom home with pool house and basement in Saratoga, CA (San Francisco Bay Area). The interiors are more traditional with mahogany furniture-style custom cabinetry, dark hardwood floors, radiant heat (hydronic heating), and generous crown moulding and baseboard.
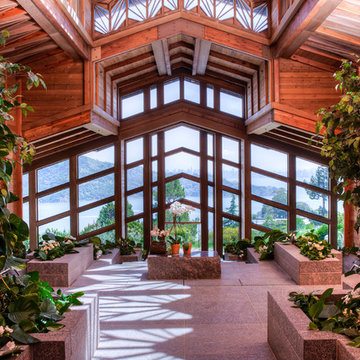
This dramatic contemporary residence features extraordinary design with magnificent views of Angel Island, the Golden Gate Bridge, and the ever changing San Francisco Bay. The amazing great room has soaring 36 foot ceilings, a Carnelian granite cascading waterfall flanked by stairways on each side, and an unique patterned sky roof of redwood and cedar. The 57 foyer windows and glass double doors are specifically designed to frame the world class views. Designed by world-renowned architect Angela Danadjieva as her personal residence, this unique architectural masterpiece features intricate woodwork and innovative environmental construction standards offering an ecological sanctuary with the natural granite flooring and planters and a 10 ft. indoor waterfall. The fluctuating light filtering through the sculptured redwood ceilings creates a reflective and varying ambiance. Other features include a reinforced concrete structure, multi-layered slate roof, a natural garden with granite and stone patio leading to a lawn overlooking the San Francisco Bay. Completing the home is a spacious master suite with a granite bath, an office / second bedroom featuring a granite bath, a third guest bedroom suite and a den / 4th bedroom with bath. Other features include an electronic controlled gate with a stone driveway to the two car garage and a dumb waiter from the garage to the granite kitchen.
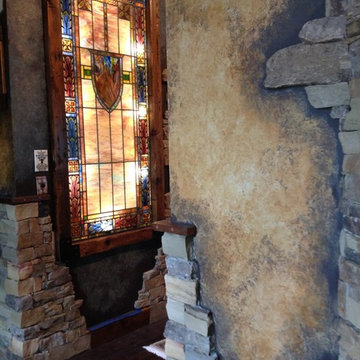
Castles are a first love for this homeowner, so the design build was centered around that theme for the hardscape which started outside, then moved inside. Pictured here are photos from the interior design. The homeowner selected stain glass which we framed in old barn wood. We used a series of veneer, Oklahoma rock and moss rock to create the castle ruins effect. We built a custom door with a custom stain glass inlay representing the homeowner's family crest. We installed false beams and built a stone fireplace in the entertainment area. The hearth is made of Tennessee quartz and the mantel is cedar.
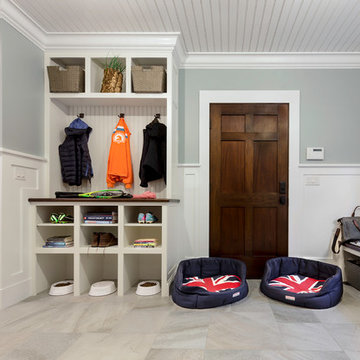
Photo: Patrick O'Malley
Immagine di un ingresso con anticamera bohémian di medie dimensioni con pareti grigie, pavimento in marmo e una porta in legno scuro
Immagine di un ingresso con anticamera bohémian di medie dimensioni con pareti grigie, pavimento in marmo e una porta in legno scuro
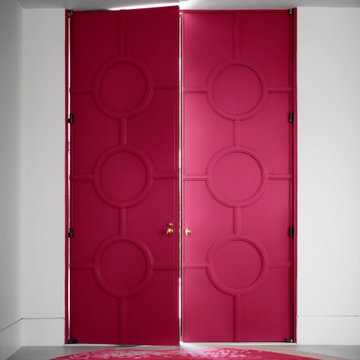
Ispirazione per una piccola porta d'ingresso bohémian con pareti bianche, una porta a due ante e una porta rossa
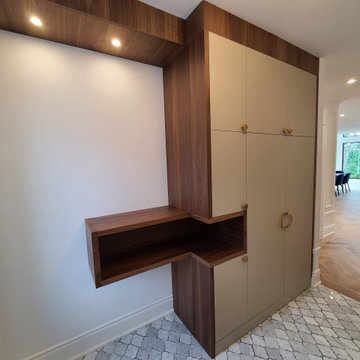
custom entry closet with a unique built in nook for quick access.
Immagine di un grande ingresso con vestibolo eclettico con pareti bianche, pavimento in marmo e pavimento grigio
Immagine di un grande ingresso con vestibolo eclettico con pareti bianche, pavimento in marmo e pavimento grigio
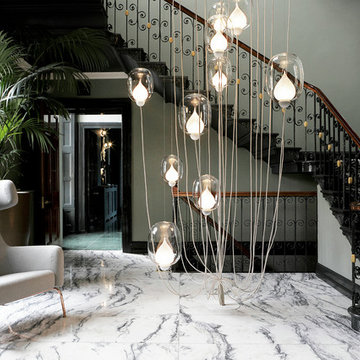
RUTH MARIA MURPHY
Ispirazione per un ingresso o corridoio eclettico di medie dimensioni con pareti grigie e pavimento in marmo
Ispirazione per un ingresso o corridoio eclettico di medie dimensioni con pareti grigie e pavimento in marmo
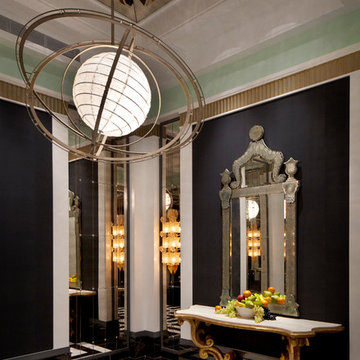
The black and white graphic pattern marble floor in the Grand Entree is luxurious and bold. Black de Gournay tea paper provides the perfect backdrop for the Italian 18th century carved and gilded architectural piece at the end of the hallway.
Photography: Lisa Romerein
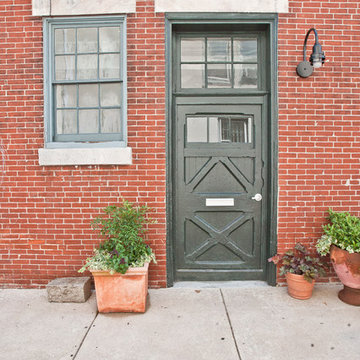
Kelly Turso Photography
Idee per una grande porta d'ingresso bohémian con una porta singola e una porta verde
Idee per una grande porta d'ingresso bohémian con una porta singola e una porta verde
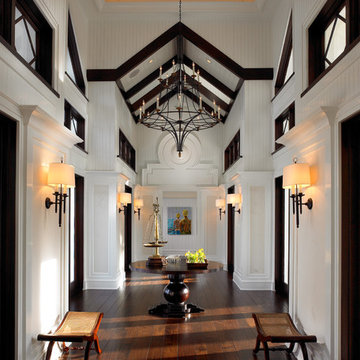
Interior Design: Pinto Designs
Architect: Robert Wade
Landscape Architect: Raymond Jungles
Photography: Kim Sargent
Idee per un grande ingresso bohémian con pareti bianche, parquet scuro e una porta a due ante
Idee per un grande ingresso bohémian con pareti bianche, parquet scuro e una porta a due ante

Shown here is a mix use of style to create a unique space. A repeat of stone is captured with a stone entry cabinet and use of texture is seen with a paneled wallpaper ceiling.
476 Foto di ingressi e corridoi eclettici
1
