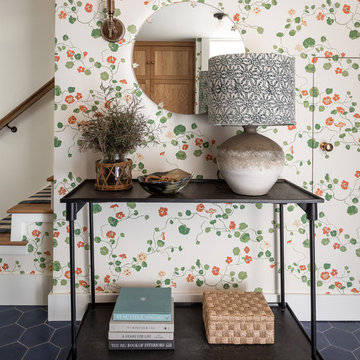478 Foto di ingressi e corridoi eclettici
Filtra anche per:
Budget
Ordina per:Popolari oggi
21 - 40 di 478 foto
1 di 3
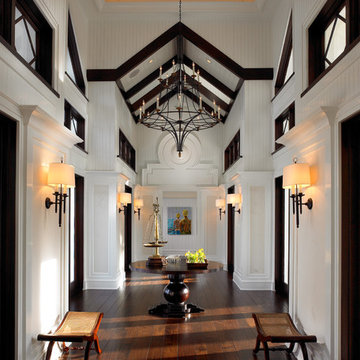
Interior Design: Pinto Designs
Architect: Robert Wade
Landscape Architect: Raymond Jungles
Photography: Kim Sargent
Idee per un grande ingresso bohémian con pareti bianche, parquet scuro e una porta a due ante
Idee per un grande ingresso bohémian con pareti bianche, parquet scuro e una porta a due ante

Shown here is a mix use of style to create a unique space. A repeat of stone is captured with a stone entry cabinet and use of texture is seen with a paneled wallpaper ceiling.

Having lived in England and now Canada, these clients wanted to inject some personality and extra space for their young family into their 70’s, two storey home. I was brought in to help with the extension of their front foyer, reconfiguration of their powder room and mudroom.
We opted for some rich blue color for their front entry walls and closet, which reminded them of English pubs and sea shores they have visited. The floor tile was also a node to some classic elements. When it came to injecting some fun into the space, we opted for graphic wallpaper in the bathroom.
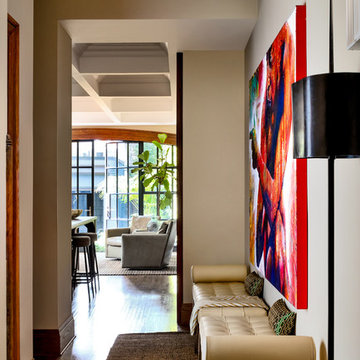
Brandon Barre & Gillian Jackson
Idee per un ingresso o corridoio boho chic di medie dimensioni con pareti beige e parquet chiaro
Idee per un ingresso o corridoio boho chic di medie dimensioni con pareti beige e parquet chiaro
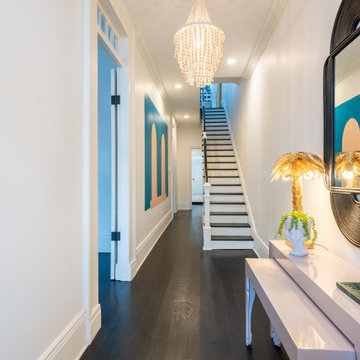
Entry Way to a Garden District home in New Orleans
Esempio di un ingresso boho chic di medie dimensioni con pareti bianche, parquet scuro e pavimento marrone
Esempio di un ingresso boho chic di medie dimensioni con pareti bianche, parquet scuro e pavimento marrone
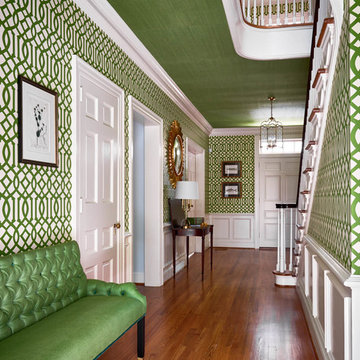
Immagine di un ingresso o corridoio boho chic di medie dimensioni con pareti multicolore e pavimento in legno massello medio

COUNTRY HOUSE INTERIOR DESIGN PROJECT
We were thrilled to be asked to provide our full interior design service for this luxury new-build country house, deep in the heart of the Lincolnshire hills.
Our client approached us as soon as his offer had been accepted on the property – the year before it was due to be finished. This was ideal, as it meant we could be involved in some important decisions regarding the interior architecture. Most importantly, we were able to input into the design of the kitchen and the state-of-the-art lighting and automation system.
This beautiful country house now boasts an ambitious, eclectic array of design styles and flavours. Some of the rooms are intended to be more neutral and practical for every-day use. While in other areas, Tim has injected plenty of drama through his signature use of colour, statement pieces and glamorous artwork.
FORMULATING THE DESIGN BRIEF
At the initial briefing stage, our client came to the table with a head full of ideas. Potential themes and styles to incorporate – thoughts on how each room might look and feel. As always, Tim listened closely. Ideas were brainstormed and explored; requirements carefully talked through. Tim then formulated a tight brief for us all to agree on before embarking on the designs.
METROPOLIS MEETS RADIO GAGA GRANDEUR
Two areas of special importance to our client were the grand, double-height entrance hall and the formal drawing room. The brief we settled on for the hall was Metropolis – Battersea Power Station – Radio Gaga Grandeur. And for the drawing room: James Bond’s drawing room where French antiques meet strong, metallic engineered Art Deco pieces. The other rooms had equally stimulating design briefs, which Tim and his team responded to with the same level of enthusiasm.
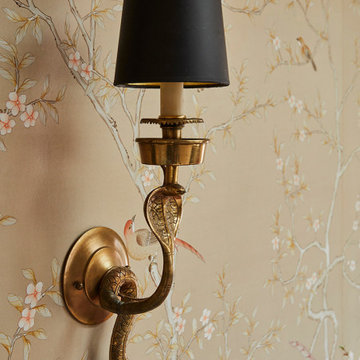
A gold snake light fixture hung against a beige wall.
Ispirazione per un ingresso boho chic con pareti beige, pavimento con piastrelle in ceramica, una porta a due ante, una porta rossa, pavimento bianco e carta da parati
Ispirazione per un ingresso boho chic con pareti beige, pavimento con piastrelle in ceramica, una porta a due ante, una porta rossa, pavimento bianco e carta da parati

Positioned at the base of Camelback Mountain this hacienda is muy caliente! Designed for dear friends from New York, this home was carefully extracted from the Mrs’ mind.
She had a clear vision for a modern hacienda. Mirroring the clients, this house is both bold and colorful. The central focus was hospitality, outdoor living, and soaking up the amazing views. Full of amazing destinations connected with a curving circulation gallery, this hacienda includes water features, game rooms, nooks, and crannies all adorned with texture and color.
This house has a bold identity and a warm embrace. It was a joy to design for these long-time friends, and we wish them many happy years at Hacienda Del Sueño.
Project Details // Hacienda del Sueño
Architecture: Drewett Works
Builder: La Casa Builders
Landscape + Pool: Bianchi Design
Interior Designer: Kimberly Alonzo
Photographer: Dino Tonn
Wine Room: Innovative Wine Cellar Design
Publications
“Modern Hacienda: East Meets West in a Fabulous Phoenix Home,” Phoenix Home & Garden, November 2009
Awards
ASID Awards: First place – Custom Residential over 6,000 square feet
2009 Phoenix Home and Garden Parade of Homes
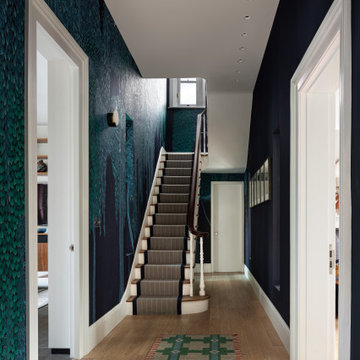
Entrance hall with navy blue silk wallpaper hand-painted with trees and leaves.
Idee per un corridoio bohémian con pareti blu, parquet chiaro, pavimento beige e carta da parati
Idee per un corridoio bohémian con pareti blu, parquet chiaro, pavimento beige e carta da parati
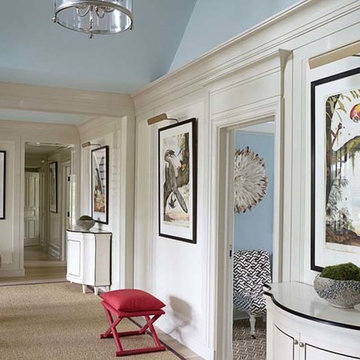
A hallway is decorated with artworks by Walton Ford and cabinets by Maya.
Photographer: William Waldron
Esempio di un grande ingresso o corridoio bohémian con parquet chiaro e pavimento beige
Esempio di un grande ingresso o corridoio bohémian con parquet chiaro e pavimento beige
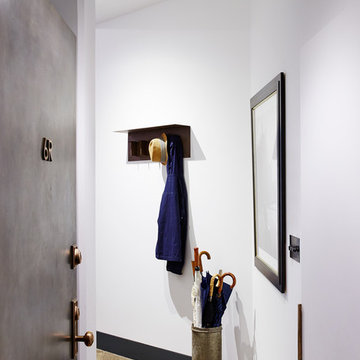
Immagine di un ingresso bohémian di medie dimensioni con pareti bianche, una porta singola e una porta grigia
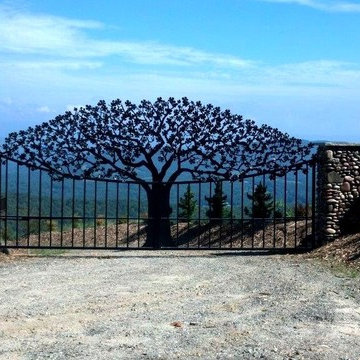
Our company designs builds and installs custom driveway and entry gates for homes and businesses alike. Every gate is handmade from the highest quality steel and are made according to our highest fabrication standards.
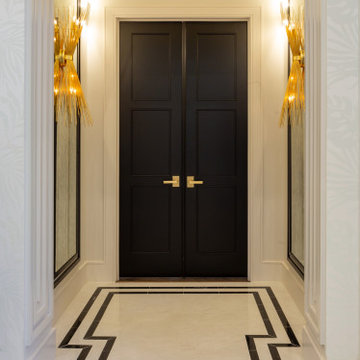
Master Bedroom Entrance
Ispirazione per un ingresso o corridoio bohémian di medie dimensioni con pareti bianche, pavimento in gres porcellanato, pavimento bianco e pareti in legno
Ispirazione per un ingresso o corridoio bohémian di medie dimensioni con pareti bianche, pavimento in gres porcellanato, pavimento bianco e pareti in legno

The entrance was transformed into a bright and welcoming space where original wood panelling and lead windows really make an impact.
Esempio di un grande corridoio bohémian con pareti rosa, parquet chiaro, una porta a due ante, una porta in legno scuro, pavimento beige, soffitto in legno e pannellatura
Esempio di un grande corridoio bohémian con pareti rosa, parquet chiaro, una porta a due ante, una porta in legno scuro, pavimento beige, soffitto in legno e pannellatura
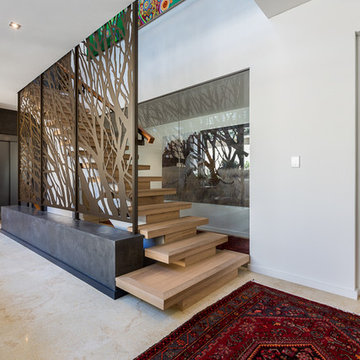
Serena Pearce -Code Lime Photography
Ispirazione per un grande ingresso boho chic con pareti bianche, pavimento in pietra calcarea, una porta a pivot, una porta in legno bruno e pavimento beige
Ispirazione per un grande ingresso boho chic con pareti bianche, pavimento in pietra calcarea, una porta a pivot, una porta in legno bruno e pavimento beige
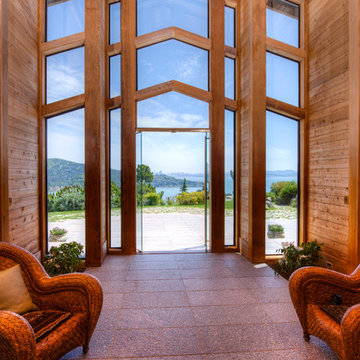
This dramatic contemporary residence features extraordinary design with magnificent views of Angel Island, the Golden Gate Bridge, and the ever changing San Francisco Bay. The amazing great room has soaring 36 foot ceilings, a Carnelian granite cascading waterfall flanked by stairways on each side, and an unique patterned sky roof of redwood and cedar. The 57 foyer windows and glass double doors are specifically designed to frame the world class views. Designed by world-renowned architect Angela Danadjieva as her personal residence, this unique architectural masterpiece features intricate woodwork and innovative environmental construction standards offering an ecological sanctuary with the natural granite flooring and planters and a 10 ft. indoor waterfall. The fluctuating light filtering through the sculptured redwood ceilings creates a reflective and varying ambiance. Other features include a reinforced concrete structure, multi-layered slate roof, a natural garden with granite and stone patio leading to a lawn overlooking the San Francisco Bay. Completing the home is a spacious master suite with a granite bath, an office / second bedroom featuring a granite bath, a third guest bedroom suite and a den / 4th bedroom with bath. Other features include an electronic controlled gate with a stone driveway to the two car garage and a dumb waiter from the garage to the granite kitchen.
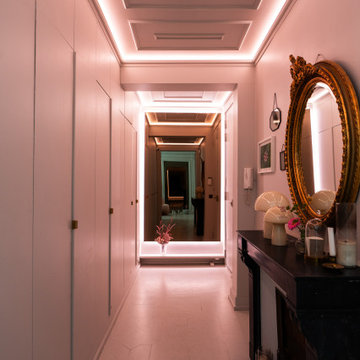
L’entrée donne sur trois pièces en enfilade : cuisine, salle à manger et salon qui bénéficient d’une hauteur sous plafond impressionnante de 4m50.
Les particularités du projet : l’ensemble des parquets ont été poncés et peints de la même couleur que les murs et le plafond pour un effet « all over » incroyable, sans oublier les néons LED dimmable qui permettent de varier les couleurs et l’intensité des lumières.
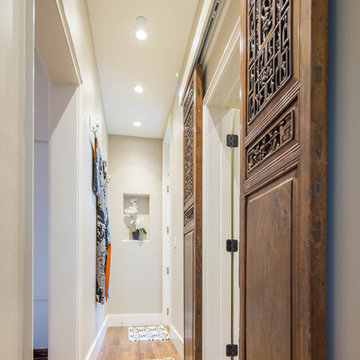
Christopher Davison, AIA
Ispirazione per un ingresso o corridoio bohémian di medie dimensioni con pareti beige e parquet chiaro
Ispirazione per un ingresso o corridoio bohémian di medie dimensioni con pareti beige e parquet chiaro
478 Foto di ingressi e corridoi eclettici
2
