Cucine Abitabili con nessun'anta - Foto e idee per arredare
Filtra anche per:
Budget
Ordina per:Popolari oggi
1 - 20 di 2.260 foto
1 di 3

Esempio di una grande cucina con lavello da incasso, nessun'anta, ante in legno chiaro, top in quarzite, paraspruzzi multicolore, paraspruzzi con piastrelle in ceramica, elettrodomestici in acciaio inossidabile e top multicolore

Immagine di una cucina rustica con lavello stile country, top in legno, elettrodomestici in acciaio inossidabile, pavimento in cemento, nessun'anta, ante in legno chiaro, paraspruzzi grigio, pavimento nero e top marrone
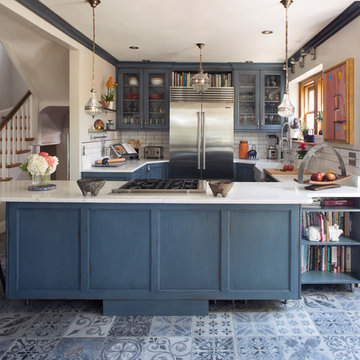
Esempio di una cucina tradizionale di medie dimensioni con lavello stile country, nessun'anta, ante blu, top in quarzo composito, paraspruzzi bianco, paraspruzzi con piastrelle diamantate, elettrodomestici in acciaio inossidabile, pavimento con piastrelle in ceramica, pavimento blu e top bianco

Immagine di una cucina classica di medie dimensioni con lavello sottopiano, nessun'anta, paraspruzzi grigio, pavimento beige, ante nere, top in marmo, paraspruzzi in lastra di pietra, elettrodomestici da incasso e pavimento in legno massello medio
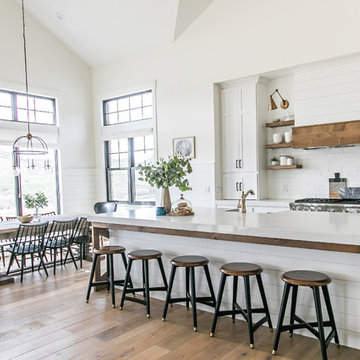
Ispirazione per una cucina country con nessun'anta, paraspruzzi bianco, elettrodomestici in acciaio inossidabile e parquet chiaro
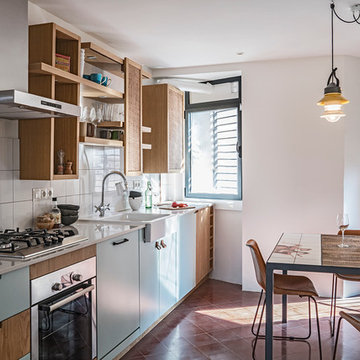
Margaret Stepien
Idee per una piccola cucina mediterranea con lavello a vasca singola, nessun'anta, ante blu, top in quarzo composito, paraspruzzi bianco, paraspruzzi con piastrelle in ceramica, elettrodomestici in acciaio inossidabile, pavimento in cemento e nessuna isola
Idee per una piccola cucina mediterranea con lavello a vasca singola, nessun'anta, ante blu, top in quarzo composito, paraspruzzi bianco, paraspruzzi con piastrelle in ceramica, elettrodomestici in acciaio inossidabile, pavimento in cemento e nessuna isola

This Boulder, Colorado remodel by fuentesdesign demonstrates the possibility of renewal in American suburbs, and Passive House design principles. Once an inefficient single story 1,000 square-foot ranch house with a forced air furnace, has been transformed into a two-story, solar powered 2500 square-foot three bedroom home ready for the next generation.
The new design for the home is modern with a sustainable theme, incorporating a palette of natural materials including; reclaimed wood finishes, FSC-certified pine Zola windows and doors, and natural earth and lime plasters that soften the interior and crisp contemporary exterior with a flavor of the west. A Ninety-percent efficient energy recovery fresh air ventilation system provides constant filtered fresh air to every room. The existing interior brick was removed and replaced with insulation. The remaining heating and cooling loads are easily met with the highest degree of comfort via a mini-split heat pump, the peak heat load has been cut by a factor of 4, despite the house doubling in size. During the coldest part of the Colorado winter, a wood stove for ambiance and low carbon back up heat creates a special place in both the living and kitchen area, and upstairs loft.
This ultra energy efficient home relies on extremely high levels of insulation, air-tight detailing and construction, and the implementation of high performance, custom made European windows and doors by Zola Windows. Zola’s ThermoPlus Clad line, which boasts R-11 triple glazing and is thermally broken with a layer of patented German Purenit®, was selected for the project. These windows also provide a seamless indoor/outdoor connection, with 9′ wide folding doors from the dining area and a matching 9′ wide custom countertop folding window that opens the kitchen up to a grassy court where mature trees provide shade and extend the living space during the summer months.
With air-tight construction, this home meets the Passive House Retrofit (EnerPHit) air-tightness standard of
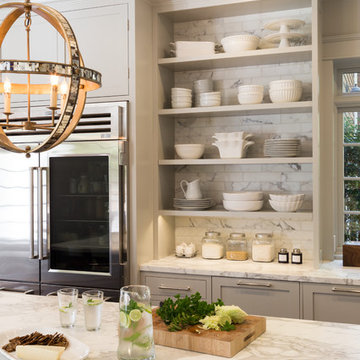
David Duncan Livingston
Esempio di una grande cucina stile marino con nessun'anta, paraspruzzi bianco, elettrodomestici in acciaio inossidabile e pavimento in legno massello medio
Esempio di una grande cucina stile marino con nessun'anta, paraspruzzi bianco, elettrodomestici in acciaio inossidabile e pavimento in legno massello medio
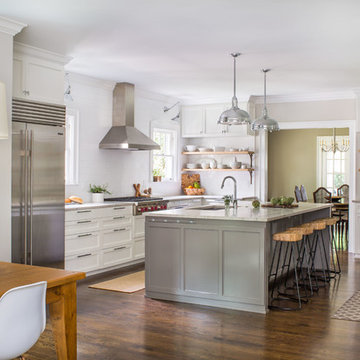
Idee per una cucina classica con lavello sottopiano, nessun'anta, paraspruzzi bianco, paraspruzzi con piastrelle diamantate, elettrodomestici in acciaio inossidabile e parquet scuro
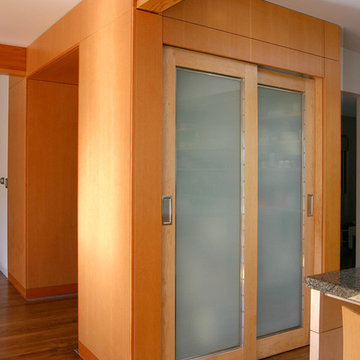
Free standing pantry in the kitchen creates a portal to the living room behind.
john todd, photographer
Immagine di una cucina minimalista di medie dimensioni con lavello sottopiano, nessun'anta, ante in legno chiaro, top in granito, paraspruzzi in lastra di pietra, elettrodomestici in acciaio inossidabile e pavimento in legno massello medio
Immagine di una cucina minimalista di medie dimensioni con lavello sottopiano, nessun'anta, ante in legno chiaro, top in granito, paraspruzzi in lastra di pietra, elettrodomestici in acciaio inossidabile e pavimento in legno massello medio
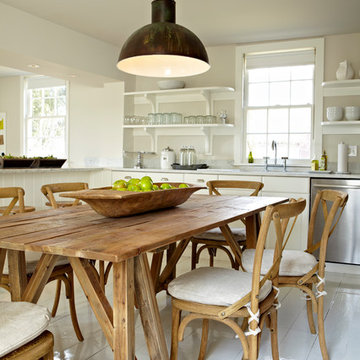
Paul Johnson
Ispirazione per una cucina abitabile country con nessun'anta, ante bianche e elettrodomestici in acciaio inossidabile
Ispirazione per una cucina abitabile country con nessun'anta, ante bianche e elettrodomestici in acciaio inossidabile
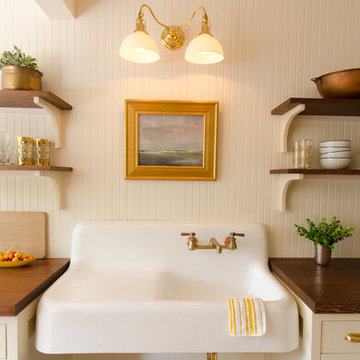
This vintage sink was given a new life in the remodeled kitchen. A new faucet was purchased and stripped down to its original brass base to give it a vintage look suitable for the age of the sink.
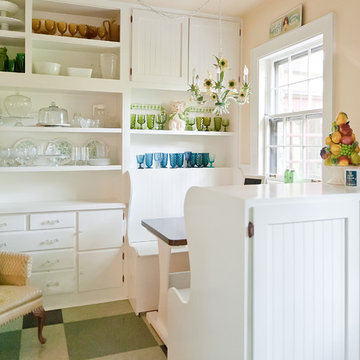
Melanie G Photography
Ispirazione per una cucina abitabile shabby-chic style con nessun'anta, ante bianche e pavimento verde
Ispirazione per una cucina abitabile shabby-chic style con nessun'anta, ante bianche e pavimento verde

Daylight from multiple directions, alongside yellow accents in the interior of cabinetry create a bright and inviting space, all while providing the practical benefit of well illuminated work surfaces.

Zona menjador
Constructor: Fórneas Guida SL
Fotografia: Adrià Goula Studio
Fotógrafa: Judith Casas
Foto di una piccola cucina scandinava con lavello sottopiano, nessun'anta, ante in legno chiaro, top in marmo, paraspruzzi bianco, paraspruzzi in marmo, elettrodomestici da incasso, pavimento con piastrelle in ceramica, pavimento nero e top bianco
Foto di una piccola cucina scandinava con lavello sottopiano, nessun'anta, ante in legno chiaro, top in marmo, paraspruzzi bianco, paraspruzzi in marmo, elettrodomestici da incasso, pavimento con piastrelle in ceramica, pavimento nero e top bianco
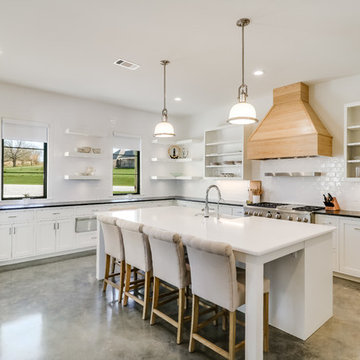
Ispirazione per una grande cucina country con lavello stile country, nessun'anta, ante bianche, top in quarzite, paraspruzzi bianco, paraspruzzi con piastrelle diamantate, elettrodomestici in acciaio inossidabile, pavimento in cemento e pavimento grigio

For this kitchen and bathroom remodel, our goal was to maintain the historic integrity of the home by providing a traditional design, while also fulfilling the homeowner’s need for a more open and spacious environment. We gutted the entire kitchen and bathroom and removed an interior wall that bisected the kitchen. This provided more flow and connection between the living spaces. The open design and layout of the kitchen cabinets provided a more expansive feel in the kitchen where the whole family could gather without overcrowding. In addition to the kitchen remodel, we replaced the electrical service, redid most of the plumbing and rerouted the furnace ducts for better efficiency. In the bathroom, we installed a historically accurate sink, vanity, and tile. We refinished the hardwood floors throughout the home as well as rebuilt the front porch staircase, and updated the backdoor and window configuration to reflect the era of the home.
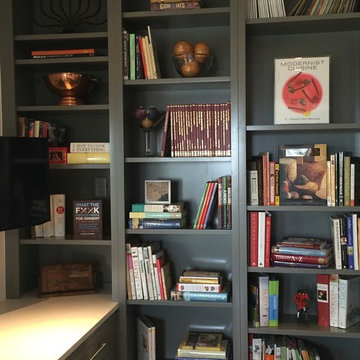
We utilized these great kitchen shelves for cook books and cooking supplies.
Foto di una cucina minimalista di medie dimensioni con lavello a doppia vasca, nessun'anta, ante grigie, top in marmo, paraspruzzi bianco, paraspruzzi con piastrelle di vetro e elettrodomestici in acciaio inossidabile
Foto di una cucina minimalista di medie dimensioni con lavello a doppia vasca, nessun'anta, ante grigie, top in marmo, paraspruzzi bianco, paraspruzzi con piastrelle di vetro e elettrodomestici in acciaio inossidabile

The live edge countertop, reclaimed wood from an urban street tree, creates space for dining. The compact kitchen includes two burners, a small sink, and a hotel room sized refrigerator.
photos by Michele Lee Willson

This loft apartment is on Portland’s NW 13th Avenue, one of Portland’s most interesting streets. Located in the recently transformed Pearl District, the street is a busy ensemble of shops and apartments housed in late-19th and early-20th-century loft warehouse structures, with the buildings largely intact as originally built, including special features such as water towers, loading docks, old brick, and original painted signs.
Photos by Lincoln Barbour.
Cucine Abitabili con nessun'anta - Foto e idee per arredare
1