Cucine Abitabili con paraspruzzi a specchio - Foto e idee per arredare
Filtra anche per:
Budget
Ordina per:Popolari oggi
1 - 20 di 3.985 foto
1 di 3

A beautiful bright kitchen with a large island. This kitchen has a stainless steel Rangemaster cooker, a Fisher & Paykel fridge freezer, and a Belfast sink on the island. The cupboards are painted in Little Greene French Grey and the island is in Scree.

Beautiful open plan space with a big island and drinks area for the whole family to enjoy !
Ispirazione per una grande cucina design con lavello a vasca singola, ante lisce, ante bianche, top in quarzite, paraspruzzi multicolore, paraspruzzi a specchio, elettrodomestici neri, pavimento con piastrelle in ceramica, pavimento grigio e top bianco
Ispirazione per una grande cucina design con lavello a vasca singola, ante lisce, ante bianche, top in quarzite, paraspruzzi multicolore, paraspruzzi a specchio, elettrodomestici neri, pavimento con piastrelle in ceramica, pavimento grigio e top bianco

Classical kitchen with Navy hand painted finish with Silestone quartz work surfaces & mirror splash back.
Foto di una grande cucina tradizionale con lavello stile country, ante a filo, ante blu, top in quarzite, paraspruzzi a effetto metallico, paraspruzzi a specchio, elettrodomestici in acciaio inossidabile, pavimento con piastrelle in ceramica, pavimento bianco e top bianco
Foto di una grande cucina tradizionale con lavello stile country, ante a filo, ante blu, top in quarzite, paraspruzzi a effetto metallico, paraspruzzi a specchio, elettrodomestici in acciaio inossidabile, pavimento con piastrelle in ceramica, pavimento bianco e top bianco

Stunning Nolte German kitchen in an unusal 'T' shaped space combining a kitchen, living and dining area.
The doors are a light grey/cashmere colur with the island in a genuine metal finish. Key features include a BORA induction hop with integrated extractor, corian worktops that run seamlessly with corian sinks, a Quooker Flex 3-in-1 boiling water tap, an L-Shaped breakfast bar, a full height Liebherr wine conditioning unit, Miele ovens, a tinted mirror splashback.
We also designed and installed the media wall cabinetry in the area opposite.
Christina Bull Photography

Starlight Images Inc
Ispirazione per un'ampia cucina classica con lavello sottopiano, ante in stile shaker, ante blu, top in quarzo composito, paraspruzzi a effetto metallico, paraspruzzi a specchio, elettrodomestici in acciaio inossidabile, parquet chiaro, pavimento beige e top bianco
Ispirazione per un'ampia cucina classica con lavello sottopiano, ante in stile shaker, ante blu, top in quarzo composito, paraspruzzi a effetto metallico, paraspruzzi a specchio, elettrodomestici in acciaio inossidabile, parquet chiaro, pavimento beige e top bianco

For this project, the entire kitchen was designed around the “must-have” Lacanche range in the stunning French Blue with brass trim. That was the client’s dream and everything had to be built to complement it. Bilotta senior designer, Randy O’Kane, CKD worked with Paul Benowitz and Dipti Shah of Benowitz Shah Architects to contemporize the kitchen while staying true to the original house which was designed in 1928 by regionally noted architect Franklin P. Hammond. The clients purchased the home over two years ago from the original owner. While the house has a magnificent architectural presence from the street, the basic systems, appointments, and most importantly, the layout and flow were inappropriately suited to contemporary living.
The new plan removed an outdated screened porch at the rear which was replaced with the new family room and moved the kitchen from a dark corner in the front of the house to the center. The visual connection from the kitchen through the family room is dramatic and gives direct access to the rear yard and patio. It was important that the island separating the kitchen from the family room have ample space to the left and right to facilitate traffic patterns, and interaction among family members. Hence vertical kitchen elements were placed primarily on existing interior walls. The cabinetry used was Bilotta’s private label, the Bilotta Collection – they selected beautiful, dramatic, yet subdued finishes for the meticulously handcrafted cabinetry. The double islands allow for the busy family to have a space for everything – the island closer to the range has seating and makes a perfect space for doing homework or crafts, or having breakfast or snacks. The second island has ample space for storage and books and acts as a staging area from the kitchen to the dinner table. The kitchen perimeter and both islands are painted in Benjamin Moore’s Paper White. The wall cabinets flanking the sink have wire mesh fronts in a statuary bronze – the insides of these cabinets are painted blue to match the range. The breakfast room cabinetry is Benjamin Moore’s Lampblack with the interiors of the glass cabinets painted in Paper White to match the kitchen. All countertops are Vermont White Quartzite from Eastern Stone. The backsplash is Artistic Tile’s Kyoto White and Kyoto Steel. The fireclay apron-front main sink is from Rohl while the smaller prep sink is from Linkasink. All faucets are from Waterstone in their antique pewter finish. The brass hardware is from Armac Martin and the pendants above the center island are from Circa Lighting. The appliances, aside from the range, are a mix of Sub-Zero, Thermador and Bosch with panels on everything.
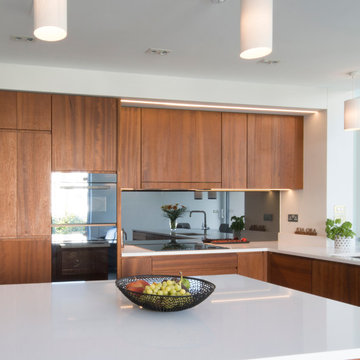
Steven Jones
Solid iroko kitchen by Enigma Design.
oil finished.
Esempio di una cucina design di medie dimensioni con lavello da incasso, ante lisce, ante in legno scuro, top in quarzo composito, paraspruzzi grigio, paraspruzzi a specchio, elettrodomestici in acciaio inossidabile e pavimento in gres porcellanato
Esempio di una cucina design di medie dimensioni con lavello da incasso, ante lisce, ante in legno scuro, top in quarzo composito, paraspruzzi grigio, paraspruzzi a specchio, elettrodomestici in acciaio inossidabile e pavimento in gres porcellanato

David Butler
Foto di una cucina design con lavello integrato, ante lisce, paraspruzzi a effetto metallico, paraspruzzi a specchio, elettrodomestici in acciaio inossidabile, pavimento in ardesia e penisola
Foto di una cucina design con lavello integrato, ante lisce, paraspruzzi a effetto metallico, paraspruzzi a specchio, elettrodomestici in acciaio inossidabile, pavimento in ardesia e penisola
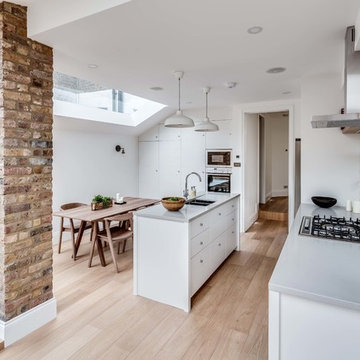
Ispirazione per una cucina nordica con lavello sottopiano, ante lisce, ante bianche, paraspruzzi a specchio e parquet chiaro

Mes clients désiraient des pièces plus ouvertes et une circulation plus fluide entre la cuisine et leur salle à manger. Nous avons donc réunis les deux pièces, changé l'ensemble des meubles de la cuisine et posé un sol esprit carreaux ciment vintage.
L'ensemble des menuiseries extérieures ont été changées et sublimées par des stores sur mesure.
Côté cuisine, nous avons opté pour des meubles aux lignes pures et une crédence miroir pour apporter de la profondeur.
Pour la salle à manger, nous avons conservé les meubles mis en valeur par une suspension légère et moderne.

Tim Clarke-Payton
Ispirazione per una grande cucina moderna con lavello a doppia vasca, ante lisce, ante grigie, paraspruzzi a specchio, elettrodomestici neri, pavimento grigio e top grigio
Ispirazione per una grande cucina moderna con lavello a doppia vasca, ante lisce, ante grigie, paraspruzzi a specchio, elettrodomestici neri, pavimento grigio e top grigio

The kitchen presents handmade cabinetry in a sophisticated palette of Zoffany silver and soft white Corian surfaces which reflect light streaming in through the French doors.

Handleless Matt Cashmere cabinetry with integrated appliances and Caesarstone Worktops and Upstands, Mirror Splashbacks and Contemporary Bar Stools. Wood Flooring throughout.
Maison Photography
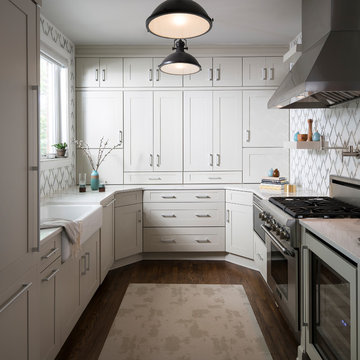
This beautiful kitchen features UltraCraft Cabinetry's Plainview Wide door style with Rag and Bone paint, and was featured in the Consumer Report's Kitchen & Bath Design Guide.
Designed by the talented Trés Jolie Maison (www.tjminteriordesign.com), an interior design firm offering residential and commercial interior designs with offices in Naples Florida, Buffalo New York, and Chicago Illinois; as well as offering their services internationally. Photographed by Kim Smith Photo (www.KimSmithPhoto.com)

Arlington, Virginia Modern Kitchen and Bathroom
#JenniferGilmer
http://www.gilmerkitchens.com/
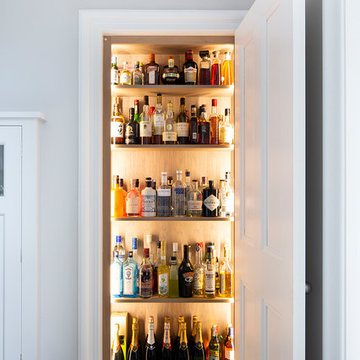
Ispirazione per una grande cucina bohémian con lavello stile country, ante a filo, ante bianche, top in quarzite, paraspruzzi a specchio, elettrodomestici in acciaio inossidabile, pavimento beige e top bianco
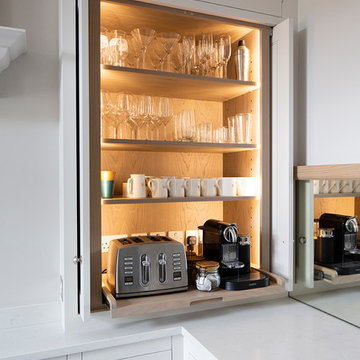
Esempio di una grande cucina eclettica con lavello stile country, ante a filo, ante bianche, top in quarzite, paraspruzzi a specchio, elettrodomestici in acciaio inossidabile, pavimento beige e top bianco

Esempio di una cucina minimal di medie dimensioni con ante grigie, top bianco, paraspruzzi a specchio, lavello sottopiano, ante lisce, elettrodomestici neri, pavimento in marmo e pavimento grigio
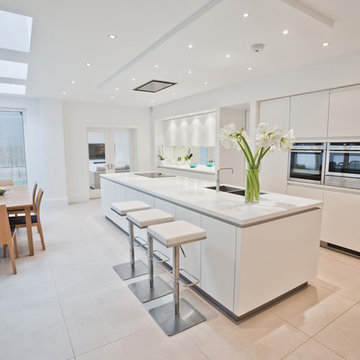
Immagine di una cucina moderna con lavello a doppia vasca, ante lisce, ante bianche, paraspruzzi a specchio, pavimento beige e top bianco
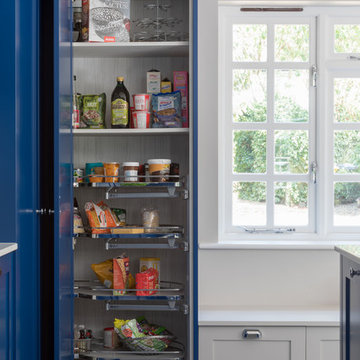
Paul M Craig
Foto di una grande cucina chic con lavello sottopiano, ante in stile shaker, ante blu, top in quarzite, paraspruzzi bianco, paraspruzzi a specchio, elettrodomestici in acciaio inossidabile, pavimento in gres porcellanato, pavimento grigio e top bianco
Foto di una grande cucina chic con lavello sottopiano, ante in stile shaker, ante blu, top in quarzite, paraspruzzi bianco, paraspruzzi a specchio, elettrodomestici in acciaio inossidabile, pavimento in gres porcellanato, pavimento grigio e top bianco
Cucine Abitabili con paraspruzzi a specchio - Foto e idee per arredare
1