Cucine Abitabili con paraspruzzi a specchio - Foto e idee per arredare
Filtra anche per:
Budget
Ordina per:Popolari oggi
161 - 180 di 3.989 foto
1 di 3
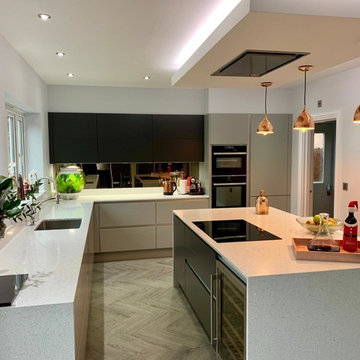
Craig Harris
Idee per una cucina minimal di medie dimensioni con lavello sottopiano, ante lisce, ante grigie, top in quarzite, paraspruzzi bianco, paraspruzzi a specchio, elettrodomestici in acciaio inossidabile, pavimento in vinile, pavimento marrone e top bianco
Idee per una cucina minimal di medie dimensioni con lavello sottopiano, ante lisce, ante grigie, top in quarzite, paraspruzzi bianco, paraspruzzi a specchio, elettrodomestici in acciaio inossidabile, pavimento in vinile, pavimento marrone e top bianco
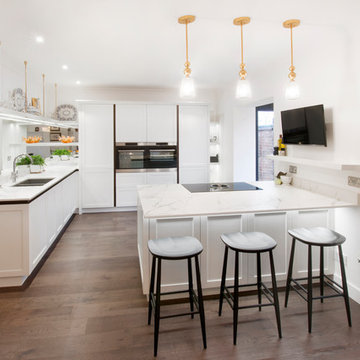
Charlotte Wright Photography
Foto di una grande cucina chic con lavello a doppia vasca, ante in stile shaker, ante bianche, top in quarzite, paraspruzzi a specchio, elettrodomestici neri, pavimento marrone, pavimento in legno massello medio, penisola e top bianco
Foto di una grande cucina chic con lavello a doppia vasca, ante in stile shaker, ante bianche, top in quarzite, paraspruzzi a specchio, elettrodomestici neri, pavimento marrone, pavimento in legno massello medio, penisola e top bianco
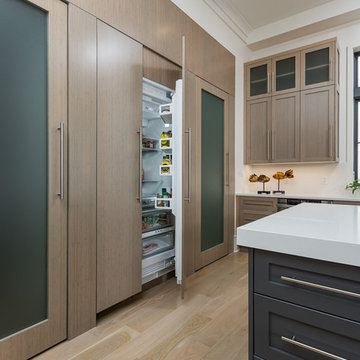
Greg Riegler
Immagine di una cucina stile marino di medie dimensioni con lavello a vasca singola, ante in stile shaker, ante blu, top in superficie solida, paraspruzzi grigio, paraspruzzi a specchio, elettrodomestici in acciaio inossidabile e pavimento in cemento
Immagine di una cucina stile marino di medie dimensioni con lavello a vasca singola, ante in stile shaker, ante blu, top in superficie solida, paraspruzzi grigio, paraspruzzi a specchio, elettrodomestici in acciaio inossidabile e pavimento in cemento
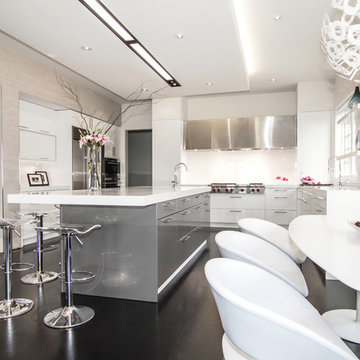
Arlington, Virginia Modern Kitchen and Bathroom
#JenniferGilmer
http://www.gilmerkitchens.com/

The kitchen presents handmade cabinetry in a sophisticated palette of Zoffany silver and soft white Corian surfaces which reflect light streaming in through the French doors.
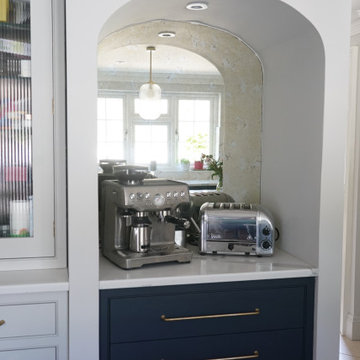
Hand crafted and Hand Painted In-Frame Staff Bead Shaker Kitchen Cabinetry, coffee station with Antique Mirror splashback.
Esempio di una cucina design di medie dimensioni con lavello stile country, ante in stile shaker, ante blu, top in quarzite, paraspruzzi bianco, paraspruzzi a specchio, elettrodomestici in acciaio inossidabile e top bianco
Esempio di una cucina design di medie dimensioni con lavello stile country, ante in stile shaker, ante blu, top in quarzite, paraspruzzi bianco, paraspruzzi a specchio, elettrodomestici in acciaio inossidabile e top bianco

A light, bright open plan kitchen with ample space to dine, cook and store everything that needs to be tucked away.
As always, our bespoke kitchens are designed and built to suit lifestyle and family needs and this one is no exception. Plenty of island seating and really importantly, lots of room to move around it. Large cabinets and deep drawers for convenient storage plus accessible shelving for cook books and a wine fridge perfectly positioned for the cook! Look closely and you’ll see that the larder is shallow in depth. This was deliberately (and cleverly!) designed to accommodate a large beam behind the back of the cabinet, yet still allows this run of cabinets to look balanced.
We’re loving the distinctive brass handles by Armac Martin against the Hardwicke White paint colour on the cabinetry - along with the Hand Silvered Antiqued mirror splashback there’s plenty of up-to-the-minute design details which ensure this classic shaker is contemporary yes classic in equal measure.
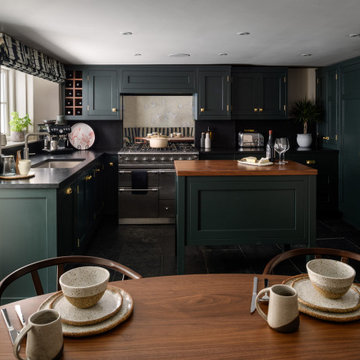
Esempio di una cucina chic di medie dimensioni con lavello da incasso, ante in stile shaker, ante verdi, top in granito, paraspruzzi nero, paraspruzzi a specchio, elettrodomestici in acciaio inossidabile, pavimento in pietra calcarea, pavimento nero e top nero
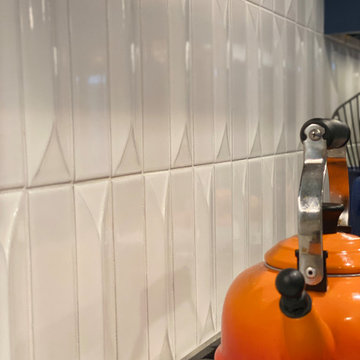
This is a colonial revival home where we added a substantial addition and remodeled most of the existing spaces. The kitchen was enlarged and opens into a new screen porch and back yard.
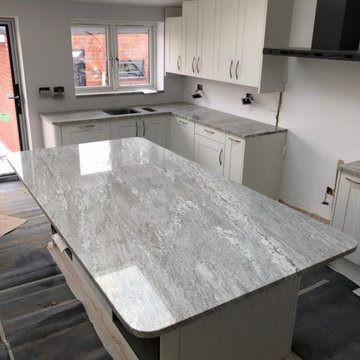
Thunder white granite 30 mm thick made to measure, pictures taken by fitters after installation
Idee per una grande cucina country con lavello a doppia vasca, ante in stile shaker, ante beige, top in granito, paraspruzzi grigio, paraspruzzi a specchio e top bianco
Idee per una grande cucina country con lavello a doppia vasca, ante in stile shaker, ante beige, top in granito, paraspruzzi grigio, paraspruzzi a specchio e top bianco
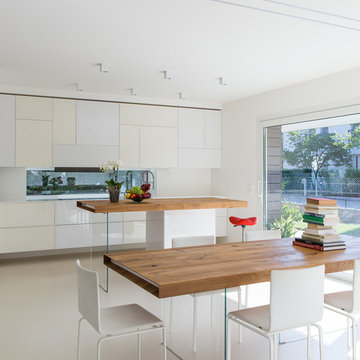
Ispirazione per una cucina moderna di medie dimensioni con ante lisce, ante bianche, top in legno, paraspruzzi a specchio, pavimento bianco e lavello sottopiano

Esempio di una grande cucina moderna con lavello da incasso, ante lisce, ante nere, top in marmo, paraspruzzi a effetto metallico, paraspruzzi a specchio, elettrodomestici neri, parquet chiaro, pavimento beige e top nero
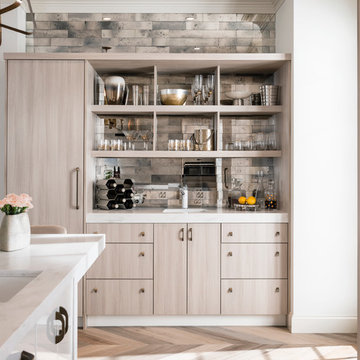
Door Styles: Metropolis Door in Silver Elm Vertical and South Beach Door in Powder
Photographer: The ShadowLight Group
Foto di una cucina minimal di medie dimensioni con ante lisce, ante in legno chiaro, elettrodomestici in acciaio inossidabile, paraspruzzi a effetto metallico, paraspruzzi a specchio, top in superficie solida, lavello sottopiano, pavimento in legno massello medio e pavimento marrone
Foto di una cucina minimal di medie dimensioni con ante lisce, ante in legno chiaro, elettrodomestici in acciaio inossidabile, paraspruzzi a effetto metallico, paraspruzzi a specchio, top in superficie solida, lavello sottopiano, pavimento in legno massello medio e pavimento marrone

Idee per una cucina design di medie dimensioni con ante in stile shaker, top in quarzite, top bianco, ante bianche, paraspruzzi a effetto metallico, paraspruzzi a specchio, parquet chiaro e pavimento beige
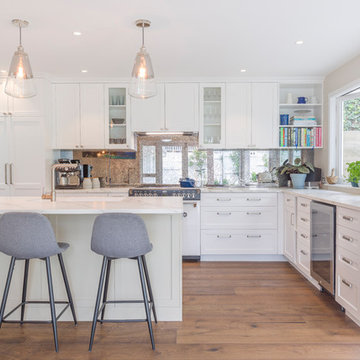
This white on white kitchen has added luxury and interest with features such as glass fronted cabinets, open shelves and a stunning antique mirror splash back.
Photos by Kallan McLeod
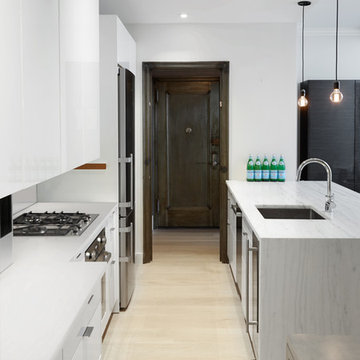
Photography by Jon Shireman
Immagine di una piccola cucina design con lavello sottopiano, ante lisce, ante bianche, top in marmo, paraspruzzi a effetto metallico, paraspruzzi a specchio, elettrodomestici in acciaio inossidabile, parquet chiaro, penisola e pavimento beige
Immagine di una piccola cucina design con lavello sottopiano, ante lisce, ante bianche, top in marmo, paraspruzzi a effetto metallico, paraspruzzi a specchio, elettrodomestici in acciaio inossidabile, parquet chiaro, penisola e pavimento beige
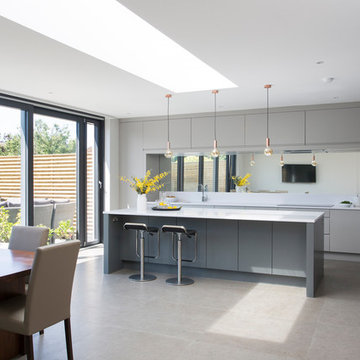
Esempio di una cucina contemporanea di medie dimensioni con top in quarzite, paraspruzzi a effetto metallico e paraspruzzi a specchio
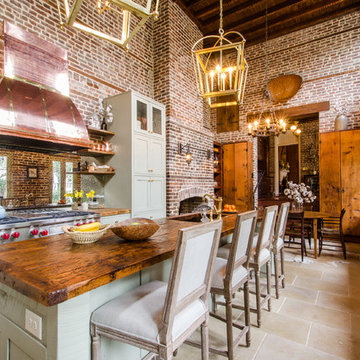
Immagine di una grande cucina country con lavello sottopiano, paraspruzzi a effetto metallico, paraspruzzi a specchio e elettrodomestici in acciaio inossidabile
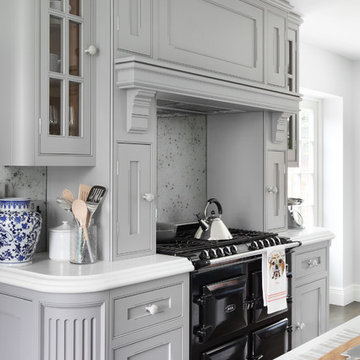
The kitchen presents handmade cabinetry in a sophisticated palette of Zoffany silver and soft white Corian surfaces which reflect light streaming in through the French doors.
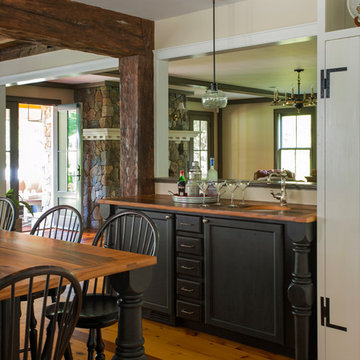
When Cummings Architects first met with the owners of this understated country farmhouse, the building’s layout and design was an incoherent jumble. The original bones of the building were almost unrecognizable. All of the original windows, doors, flooring, and trims – even the country kitchen – had been removed. Mathew and his team began a thorough design discovery process to find the design solution that would enable them to breathe life back into the old farmhouse in a way that acknowledged the building’s venerable history while also providing for a modern living by a growing family.
The redesign included the addition of a new eat-in kitchen, bedrooms, bathrooms, wrap around porch, and stone fireplaces. To begin the transforming restoration, the team designed a generous, twenty-four square foot kitchen addition with custom, farmers-style cabinetry and timber framing. The team walked the homeowners through each detail the cabinetry layout, materials, and finishes. Salvaged materials were used and authentic craftsmanship lent a sense of place and history to the fabric of the space.
The new master suite included a cathedral ceiling showcasing beautifully worn salvaged timbers. The team continued with the farm theme, using sliding barn doors to separate the custom-designed master bath and closet. The new second-floor hallway features a bold, red floor while new transoms in each bedroom let in plenty of light. A summer stair, detailed and crafted with authentic details, was added for additional access and charm.
Finally, a welcoming farmer’s porch wraps around the side entry, connecting to the rear yard via a gracefully engineered grade. This large outdoor space provides seating for large groups of people to visit and dine next to the beautiful outdoor landscape and the new exterior stone fireplace.
Though it had temporarily lost its identity, with the help of the team at Cummings Architects, this lovely farmhouse has regained not only its former charm but also a new life through beautifully integrated modern features designed for today’s family.
Photo by Eric Roth
Cucine Abitabili con paraspruzzi a specchio - Foto e idee per arredare
9