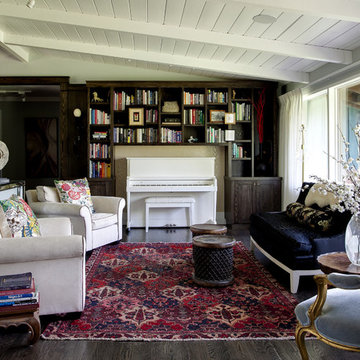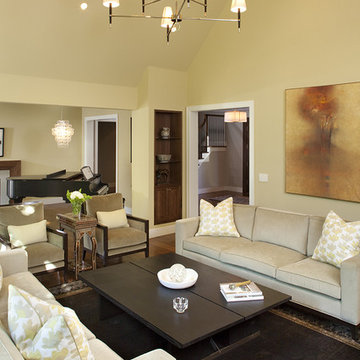Soggiorni contemporanei con sala della musica - Foto e idee per arredare
Filtra anche per:
Budget
Ordina per:Popolari oggi
1 - 20 di 2.811 foto
1 di 3
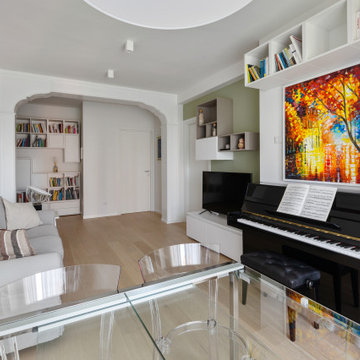
Idee per un soggiorno contemporaneo con sala della musica, pareti verdi, parquet chiaro, TV autoportante e pavimento beige
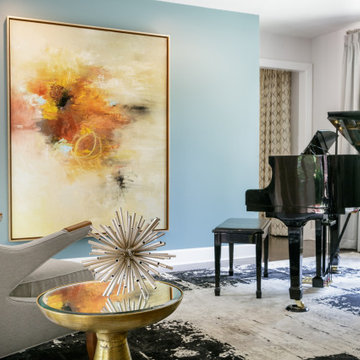
Foto di un grande soggiorno minimal chiuso con sala della musica, pareti blu, pavimento in legno massello medio e pavimento marrone

Esempio di un soggiorno contemporaneo di medie dimensioni e chiuso con sala della musica, pareti grigie, parquet chiaro, camino classico e cornice del camino in metallo

Immagine di un grande soggiorno design aperto con parquet scuro, camino classico, parete attrezzata, sala della musica, pareti bianche e cornice del camino in metallo
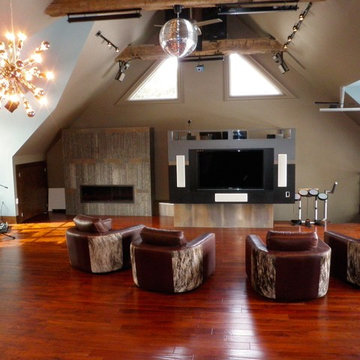
Foto di un grande soggiorno contemporaneo chiuso con sala della musica, pareti marroni, parquet scuro, camino lineare Ribbon, cornice del camino in pietra, TV autoportante e pavimento marrone
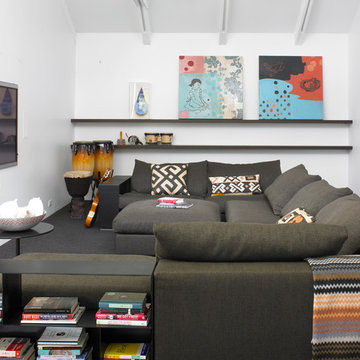
Travel-inspired family room with custom book shelf and modular couch for lounging.
Immagine di un soggiorno design con sala della musica
Immagine di un soggiorno design con sala della musica
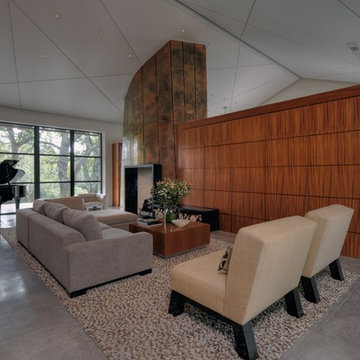
This custom home was thoughtfully designed for a young, active family in the heart of wine country. Designed to address the clients’ desire for indoor / outdoor living, the home embraces its surroundings and is sited to take full advantage of the panoramic views and outdoor entertaining spaces. The interior space of the three bedroom, 2.5 bath home is divided into three distinct zones: a public living area; a two bedroom suite; and a separate master suite, which includes an art studio. Casually relaxed, yet startlingly original, the structure gains impact through the sometimes surprising choice of materials, which include field stone, integral concrete floors, glass walls, Honduras mahogany veneers and a copper clad central fireplace. This house showcases the best of modern design while becoming an integral part of its spectacular setting.
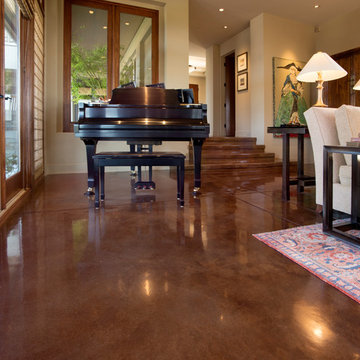
Having floors that are acid stained with a warm color as are the floors in the DeBernardo living room/piano room make for a perfect back drop in color and texture for the fine furnishings the this room possesses.

Il progetto ha previsto la cucina come locale centrale divisa dal un alto con una tenda Dooor a separazione con lo studio e dall'altro due grandi vetrate scorrevoli a separazione della zona pranzo.
L'isola della cucina è elemento centrale che è anche zona snack.
Tutti gli arredi compresi quelli dalla cucina sono disegnati su misura e realizzati in fenix e legno

The Renovation of this home held a host of issues to resolve. The original fireplace was awkward and the ceiling was very complex. The original fireplace concept was designed to use a 3-sided fireplace to divide two rooms which became the focal point of the Great Room. For this particular floor plan since the Great Room was open to the rest of the main floor a sectional was the perfect choice to ground the space. It did just that! Although it is an open concept the floor plan creates a comfortable cozy space.
Photography by Carlson Productions, LLC
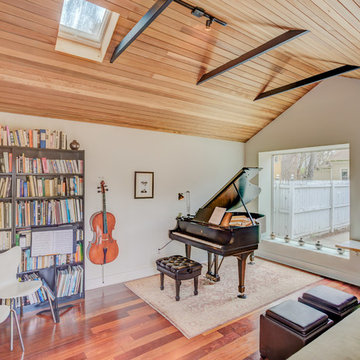
The one-car garage has been renovated to become a music studio for the owner's baby grand. The decibel level of this piano can reach jackhammer loudness (although the sound is much pleasanter) so maintaining the music studio in a separate building enhances family harmony.
Steven Connelly

Esempio di un soggiorno minimal di medie dimensioni e chiuso con sala della musica, pareti grigie, pavimento in cemento, nessun camino, nessuna TV e pavimento beige
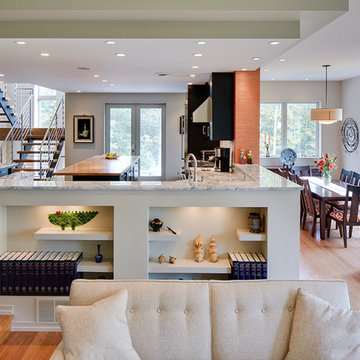
No detail is overlooked by Meadowlark!! Custom shelving and changes in ceiling heights and features help to delineate the spaces. This custom home was designed and built by Meadowlark Design+Build in Ann Arbor, Michigan.
Photography by Dana Hoff Photography

The home is roughly 80 years old and had a strong character to start our design from. The home had been added onto and updated several times previously so we stripped back most of these areas in order to get back to the original house before proceeding. The addition started around the Kitchen, updating and re-organizing this space making a beautiful, simply elegant space that makes a strong statement with its barrel vault ceiling. We opened up the rest of the family living area to the kitchen and pool patio areas, making this space flow considerably better than the original house. The remainder of the house, including attic areas, was updated to be in similar character and style of the new kitchen and living areas. Additional baths were added as well as rooms for future finishing. We added a new attached garage with a covered drive that leads to rear facing garage doors. The addition spaces (including the new garage) also include a full basement underneath for future finishing – this basement connects underground to the original homes basement providing one continuous space. New balconies extend the home’s interior to the quiet, well groomed exterior. The homes additions make this project’s end result look as if it all could have been built in the 1930’s.

This elegant expression of a modern Colorado style home combines a rustic regional exterior with a refined contemporary interior. The client's private art collection is embraced by a combination of modern steel trusses, stonework and traditional timber beams. Generous expanses of glass allow for view corridors of the mountains to the west, open space wetlands towards the south and the adjacent horse pasture on the east.
Builder: Cadre General Contractors
http://www.cadregc.com
Interior Design: Comstock Design
http://comstockdesign.com
Photograph: Ron Ruscio Photography
http://ronrusciophotography.com/
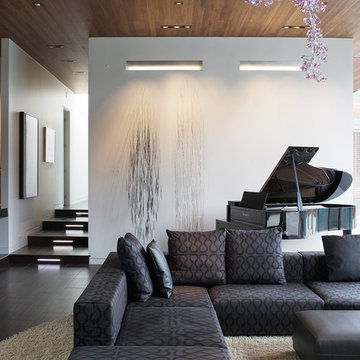
The Curved House is a modern residence with distinctive lines. Conceived in plan as a U-shaped form, this residence features a courtyard that allows for a private retreat to an outdoor pool and a custom fire pit. The master wing flanks one side of this central space while the living spaces, a pool cabana, and a view to an adjacent creek form the remainder of the perimeter.
A signature masonry wall gently curves in two places signifying both the primary entrance and the western wall of the pool cabana. An eclectic and vibrant material palette of brick, Spanish roof tile, Ipe, Western Red Cedar, and various interior finish tiles add to the dramatic expanse of the residence. The client’s interest in suitability is manifested in numerous locations, which include a photovoltaic array on the cabana roof, a geothermal system, radiant floor heating, and a design which provides natural daylighting and views in every room. Photo Credit: Mike Sinclair

Sunken Living Room toward Fireplace
Immagine di un grande soggiorno minimal aperto con sala della musica, pareti multicolore, pavimento in travertino, camino classico, cornice del camino in mattoni, nessuna TV, pavimento grigio, soffitto in legno e pareti in mattoni
Immagine di un grande soggiorno minimal aperto con sala della musica, pareti multicolore, pavimento in travertino, camino classico, cornice del camino in mattoni, nessuna TV, pavimento grigio, soffitto in legno e pareti in mattoni
Soggiorni contemporanei con sala della musica - Foto e idee per arredare
1

