Soggiorni contemporanei con pavimento in legno massello medio - Foto e idee per arredare
Filtra anche per:
Budget
Ordina per:Popolari oggi
1 - 20 di 39.690 foto
1 di 3
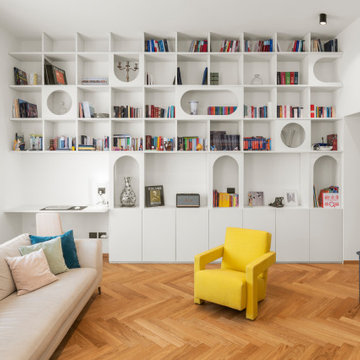
Foto di un soggiorno design di medie dimensioni e chiuso con pareti bianche, pavimento in legno massello medio, TV a parete e pavimento marrone

Immagine di un soggiorno minimal con pareti grigie, pavimento in legno massello medio, camino lineare Ribbon, cornice del camino in legno, TV a parete, pavimento marrone e pareti in legno

Ispirazione per un soggiorno contemporaneo con pavimento in legno massello medio, nessun camino e soffitto in perlinato

Rooted in a blend of tradition and modernity, this family home harmonizes rich design with personal narrative, offering solace and gathering for family and friends alike.
In the living room, artisanal craftsmanship shines through. A custom-designed fireplace featuring a limestone plaster finish and softly rounded corners is a sculptural masterpiece. Complemented by bespoke furniture, such as the dual-facing tete-a-tete and curved sofa, every piece is both functional and artistic, elevating the room's inviting ambience.
Project by Texas' Urbanology Designs. Their North Richland Hills-based interior design studio serves Dallas, Highland Park, University Park, Fort Worth, and upscale clients nationwide.
For more about Urbanology Designs see here:
https://www.urbanologydesigns.com/
To learn more about this project, see here: https://www.urbanologydesigns.com/luxury-earthen-inspired-home-dallas
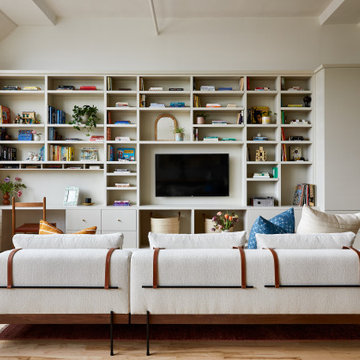
Idee per un soggiorno contemporaneo aperto con pareti bianche, pavimento in legno massello medio, nessun camino, TV a parete e travi a vista
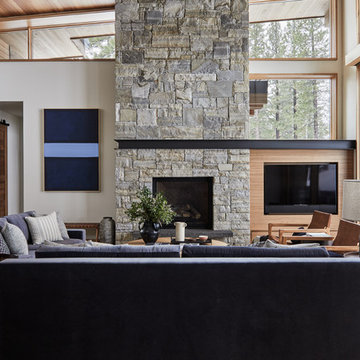
Immagine di un soggiorno contemporaneo aperto con pareti bianche, pavimento in legno massello medio, camino classico, TV a parete e pavimento marrone
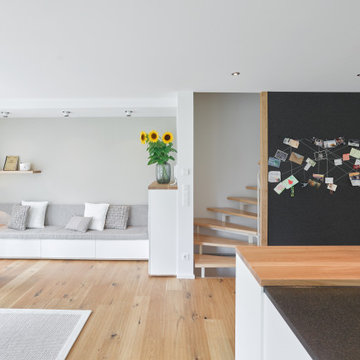
Dokumentation der Umgestaltung eines Wohn- und Essbereiches durch Carmen Heim - Atelier für Raumgestaltung in Neckartenzlingen.
Durch die Vorher/Nachher Aufnahmen aus den jeweils gleichen Perspektiven, lassen sich die Veränderungen im Raum besonders deutlich sichtbar machen.
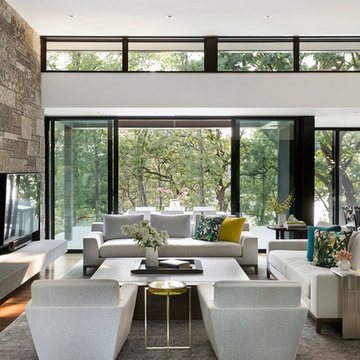
Architect: Peterssen Keller Architecture | Builder: Elevation Homes | Photographer: Spacecrafting
Ispirazione per un soggiorno design con pareti bianche, pavimento in legno massello medio, camino classico, cornice del camino in pietra e pavimento marrone
Ispirazione per un soggiorno design con pareti bianche, pavimento in legno massello medio, camino classico, cornice del camino in pietra e pavimento marrone

The Kiguchi family moved into their Austin, Texas home in 1994. Built in the 1980’s as part of a neighborhood development, they happily raised their family here but longed for something more contemporary. Once they became empty nesters, they decided it was time for a major remodel. After spending many years visiting Austin AIA Home Tours that highlight contemporary residential architecture, they had a lot of ideas and in 2013 were ready to interview architects and get their renovation underway.
The project turned into a major remodel due to an unstable foundation. Architects Ben Arbib and Ed Hughey, of Arbib Hughey Design were hired to solve the structural issue and look for inspiration in the bones of the house, which sat on top of a hillside and was surrounded by great views.
Unfortunately, with the old floor plan, the beautiful views were hidden by small windows that were poorly placed. In order to bring more natural light into the house the window sizes and configurations had to be addressed, all while keeping in mind the homeowners desire for a modern look and feel.
To achieve a more contemporary and sophisticated front of house, a new entry was designed that included removing a two-story bay window and porch. The entrance of the home also became more integrated with the landscape creating a template for new foliage to be planted. Older exterior materials were updated to incorporate a more muted palette of colors with a metal roof, dark grey siding in the back and white stucco in the front. Deep eaves were added over many of the new large windows for clean lines and sun protection.
“Inside it was about opening up the floor plan, expanding the views throughout the house, and updating the material palette to get a modern look that was also warm and inviting,” said Ben from Arbib Hughey Design. “Prior to the remodel, the house had the typical separation of rooms. We removed the walls between them and changed all of the windows to Milgard Thermally Improved Aluminum to connect the inside with the outside. No matter where you are you get nice views and natural light.”
The architects wanted to create some drama, which they accomplished with the window placement and opening up the interior floor plan to an open concept approach. Cabinetry was used to help delineate intimate spaces. To add warmth to an all-white living room, white-washed oak wood floors were installed and pine planks were used around the fireplace. The large windows served as artwork bringing the color of nature into the space.
An octagon shaped, elevated dining room, (named “the turret”), had a big impact on the design of the house. They architects rounded the corners and added larger window openings overlooking a new sunken garden. The great room was also softened by rounding out the corners and that circular theme continued throughout the house, being picked up in skylight wells and kitchen cabinetry. A staircase leading to a catwalk was added and the result was a two-story window wall that flooded the home with natural light.
When asked why Milgard® Thermally Improved Aluminum windows were selected, the architectural team listed many reasons:
1) Aesthetics: “We liked the slim profiles and narrow sightlines. The window frames never get in the way of the view and that was important to us. They also have a very contemporary look that went well with our design.”
2) Options: “We liked that we could get large sliding doors that matched the windows, giving us a very cohesive look and feel throughout the project.”
3) Cost Effective: “Milgard windows are affordable. You get a good product at a good price.”
4) Custom Sizes: “Milgard windows are customizable, which allowed us to get the right window for each location.”
Ready to take on your own traditional to modern home remodeling project? Arbib Hughey Design advises, “Work with a good architect. That means picking a team that is creative, communicative, listens well and is responsive. We think it’s important for an architect to listen to their clients and give them something they want, not something the architect thinks they should have. At the same time you want an architect who is willing and able to think outside the box and offer up design options that you may not have considered. Design is about a lot of back and forth, trying out ideas, getting feedback and trying again.”
The home was completely transformed into a unique, contemporary house perfectly integrated with its site. Internally the home has a natural flow for the occupants and externally it is integrated with the surroundings taking advantage of great natural light. As a side note, it was highly praised as part of the Austin AIA homes tour.

Darlene Halaby
Immagine di un soggiorno minimal di medie dimensioni e aperto con pareti grigie, pavimento in legno massello medio, nessun camino, parete attrezzata e pavimento marrone
Immagine di un soggiorno minimal di medie dimensioni e aperto con pareti grigie, pavimento in legno massello medio, nessun camino, parete attrezzata e pavimento marrone
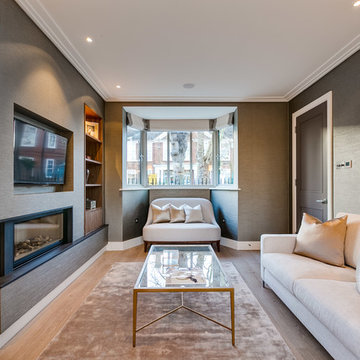
Stunning contemporary reception room with Romo wallcovering and fireplace from the Fireplace Shop.
Idee per un soggiorno design di medie dimensioni e chiuso con sala formale, pareti beige, pavimento in legno massello medio, camino classico e parete attrezzata
Idee per un soggiorno design di medie dimensioni e chiuso con sala formale, pareti beige, pavimento in legno massello medio, camino classico e parete attrezzata

Immagine di un grande soggiorno design aperto con libreria, pareti bianche, pavimento in legno massello medio, nessun camino e nessuna TV

Ispirazione per un soggiorno minimal aperto con libreria, camino classico, pareti bianche, pavimento in legno massello medio, cornice del camino in intonaco, parete attrezzata e tappeto
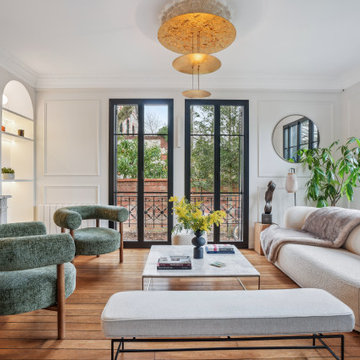
Idee per un soggiorno contemporaneo con pareti bianche, pavimento in legno massello medio, camino classico, TV a parete, pavimento marrone e pannellatura
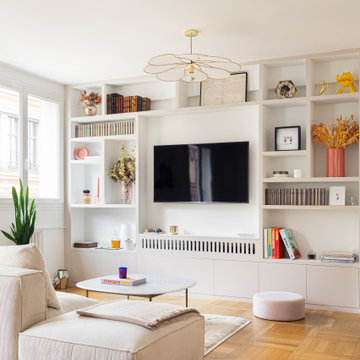
Immagine di un soggiorno contemporaneo con pareti bianche, pavimento in legno massello medio, TV a parete e pavimento marrone
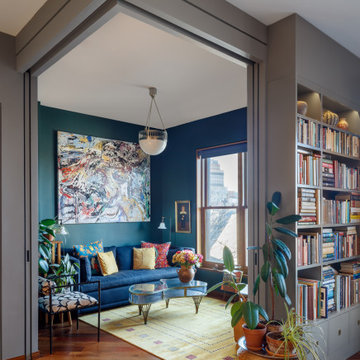
How do you solve housing overnight guests in a small apartment?
A bedroom that dissolves open. Two oversized pocket doors turn the living room into a bedroom. A cozy room
without dedicating precious square footage to occasional guests. We leveled the floors of this landmark Brooklyn condo to ensure the doors would slide effortlessly.

Immagine di un grande soggiorno minimal aperto con libreria, pareti gialle, pavimento in legno massello medio, nessun camino e pannellatura
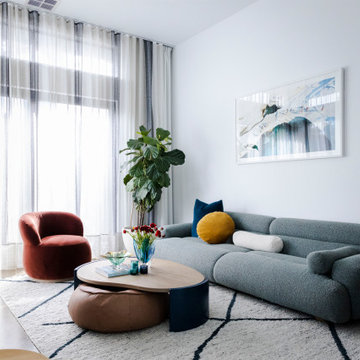
Immagine di un soggiorno minimal con pareti bianche, pavimento in legno massello medio e pavimento marrone
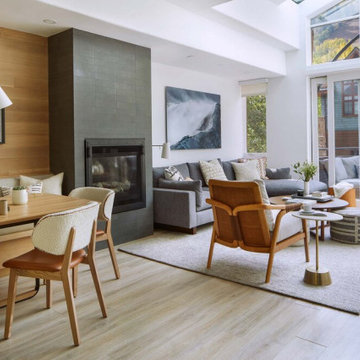
Our Boulder studio designed this stunning townhome to make it bright, airy, and pleasant. We used whites, greys, and wood tones to create a classic, sophisticated feel. We gave the kitchen a stylish refresh to make it a relaxing space for cooking, dining, and gathering.
The entry foyer is both elegant and practical with leather and brass accents with plenty of storage space below the custom floating bench to easily tuck away those boots. Soft furnishings and elegant decor throughout the house add a relaxed, charming touch.
---
Joe McGuire Design is an Aspen and Boulder interior design firm bringing a uniquely holistic approach to home interiors since 2005.
For more about Joe McGuire Design, see here: https://www.joemcguiredesign.com/
To learn more about this project, see here:
https://www.joemcguiredesign.com/summit-townhome
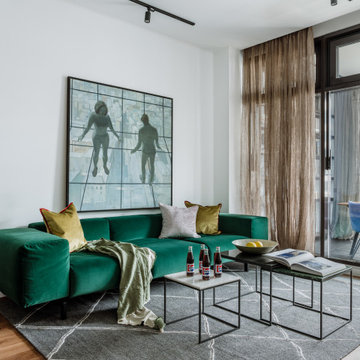
Апартаменты для временного проживания семьи из двух человек в ЖК TriBeCa. Интерьеры выполнены в современном стиле. Дизайн в проекте получился лаконичный, спокойный, но с интересными акцентами, изящно дополняющими общую картину. Зеркальные панели в прихожей увеличивают пространство, смотрятся стильно и оригинально. Современные картины в гостиной и спальне дополняют общую композицию и объединяют все цвета и полутона, которые мы использовали, создавая гармоничное пространство
Soggiorni contemporanei con pavimento in legno massello medio - Foto e idee per arredare
1