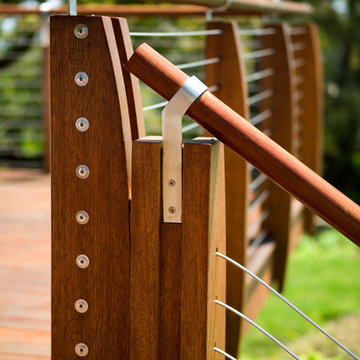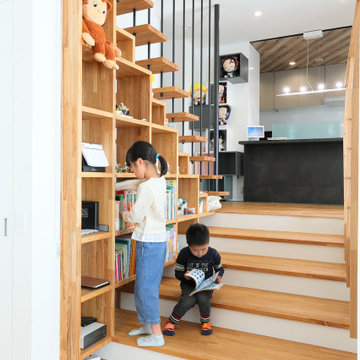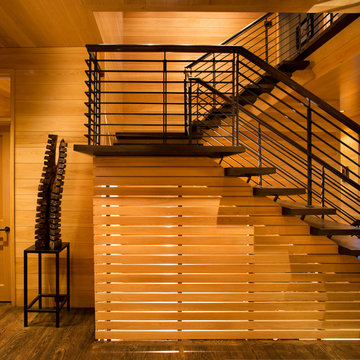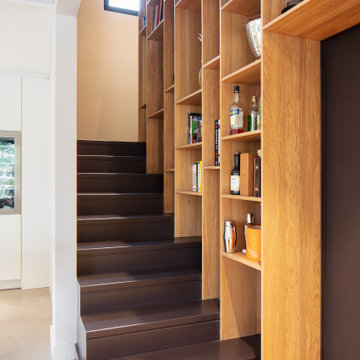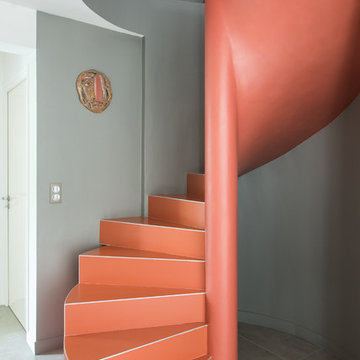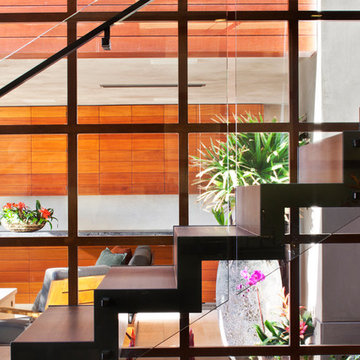1.613 Foto di scale contemporanee arancioni
Filtra anche per:
Budget
Ordina per:Popolari oggi
1 - 20 di 1.613 foto
1 di 3
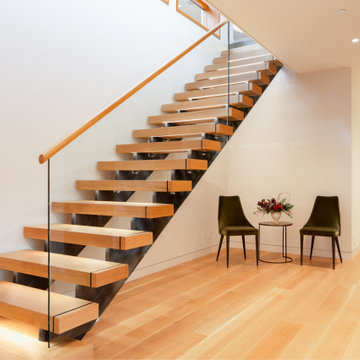
Esempio di una scala contemporanea di medie dimensioni

Fotograf: Herbert Stolz
Immagine di una scala sospesa design di medie dimensioni con pedata in legno
Immagine di una scala sospesa design di medie dimensioni con pedata in legno
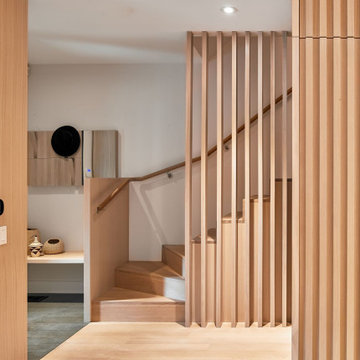
Esempio di una scala a rampa dritta design di medie dimensioni con pedata in legno, alzata in legno e parapetto in legno

Idee per una scala contemporanea con pedata in legno, alzata in legno e parapetto in cavi

John Cole Photography
Esempio di una scala a "U" design con pedata in legno, alzata in legno e parapetto in cavi
Esempio di una scala a "U" design con pedata in legno, alzata in legno e parapetto in cavi
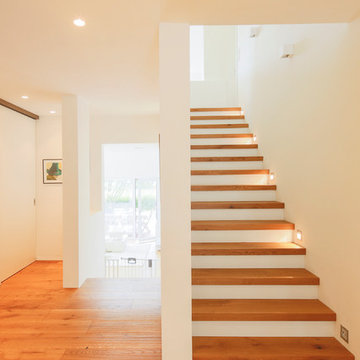
Esempio di una scala a rampa dritta design di medie dimensioni con pedata in legno

Alan Williams Photography
Idee per una scala curva design con pedata in legno e alzata in legno
Idee per una scala curva design con pedata in legno e alzata in legno
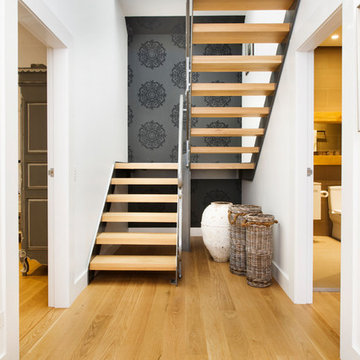
Immagine di una scala a "U" contemporanea con pedata in legno e parapetto in metallo
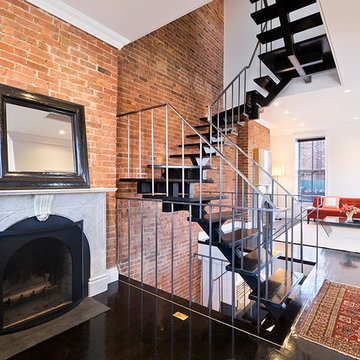
The open riser wood and steel staircase running through the center of this Landmarked Brooklyn home unifies the tiny floorplates, making the space feel much larger than the actual square footage would suggest.
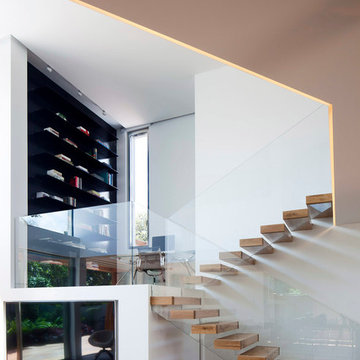
Contemporary Home, Living Room with Narrow Sight-line Windows.
Foto di una scala a "U" contemporanea con pedata in legno e nessuna alzata
Foto di una scala a "U" contemporanea con pedata in legno e nessuna alzata
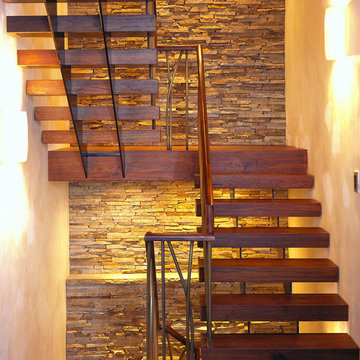
Photo Courtesy © Keller and Keller
Immagine di una scala a "U" minimal con pedata in legno, nessuna alzata e parapetto in metallo
Immagine di una scala a "U" minimal con pedata in legno, nessuna alzata e parapetto in metallo
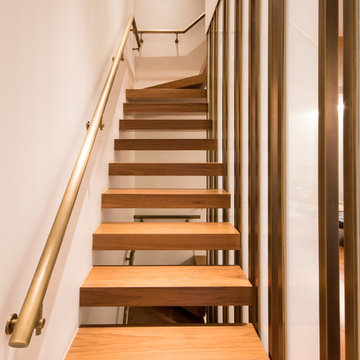
Foto di una scala a "L" contemporanea con pedata in legno, nessuna alzata e parapetto in metallo
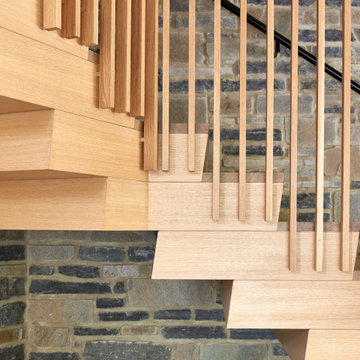
Archer & Buchanan designed a standalone garage in Gladwyne to hold a client’s vintage car collection. The new structure is set into the hillside running adjacent to the driveway of the residence. It acts conceptually as a “gate house” of sorts, enhancing the arrival experience and creating a courtyard feel through its relationship to the existing home. The ground floor of the garage features telescoping glass doors that provide easy entry and exit for the classic roadsters while also allowing them to be showcased and visible from the house. A contemporary loft suite, accessible by a custom-designed contemporary wooden stair, accommodates guests as needed. Overlooking the 2-story car space, the suite includes a sitting area with balcony, kitchenette, and full bath. The exterior design of the garage incorporates a stone base, vertical siding and a zinc standing seam roof to visually connect the structure to the aesthetic of the existing 1950s era home.
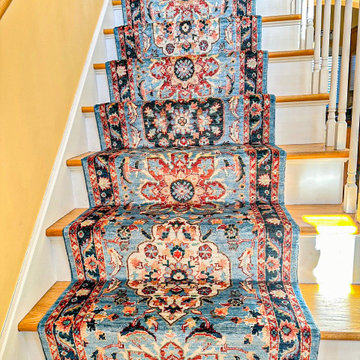
Welcome to our latest Houzz project featuring Kaoud Rugs! We're thrilled to showcase our expertise in elevating homes with luxurious rugs. In this project, we installed a stunning Kaoud Rugs runner on the staircase, instantly enhancing the elegance and charm of the space. Complementing this focal point, we also delivered a selection of additional Kaoud Rugs to adorn various areas of the home, infusing each room with warmth, texture, and personality. From exquisite craftsmanship to timeless designs, Kaoud Rugs transforms ordinary spaces into extraordinary showcases of style and comfort. Explore our Houzz project to discover how Kaoud Rugs can elevate your home to new heights of sophistication.
1.613 Foto di scale contemporanee arancioni
1
