Sale da Pranzo contemporanee con camino classico - Foto e idee per arredare
Filtra anche per:
Budget
Ordina per:Popolari oggi
1 - 20 di 4.079 foto
1 di 3

Modern Dining Room in an open floor plan, sits between the Living Room, Kitchen and Backyard Patio. The modern electric fireplace wall is finished in distressed grey plaster. Modern Dining Room Furniture in Black and white is paired with a sculptural glass chandelier. Floor to ceiling windows and modern sliding glass doors expand the living space to the outdoors.

Idee per una grande sala da pranzo aperta verso il soggiorno contemporanea con pareti bianche, camino classico e pareti in legno

Foto di una sala da pranzo design con pareti bianche, parquet chiaro, camino classico, pavimento beige, soffitto a volta e soffitto in legno

Idee per una sala da pranzo aperta verso il soggiorno minimal di medie dimensioni con pareti bianche, pavimento multicolore, pannellatura, pavimento con piastrelle in ceramica, camino classico e cornice del camino in metallo

Custom molding on the walls adds depth and drama to the space. The client's bold David Bowie painting pops against the Sherwin Williams Gauntlet Gray walls. The organic burl wood table and the mid-century sputnik chandelier (from Arteriors) adds softness to the space.
Photo by Melissa Au

Foto di una sala da pranzo aperta verso il soggiorno minimal di medie dimensioni con pareti bianche, parquet chiaro, camino classico, cornice del camino in intonaco e pavimento beige
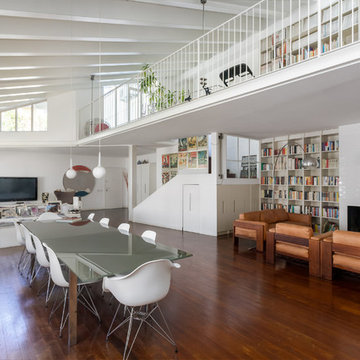
Immagine di una sala da pranzo aperta verso il soggiorno minimal con pareti bianche, pavimento in legno massello medio, camino classico, cornice del camino piastrellata e pavimento marrone
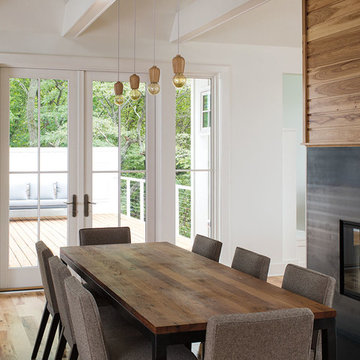
Idee per una sala da pranzo contemporanea chiusa e di medie dimensioni con pareti bianche, parquet chiaro, camino classico, cornice del camino in metallo e pavimento beige
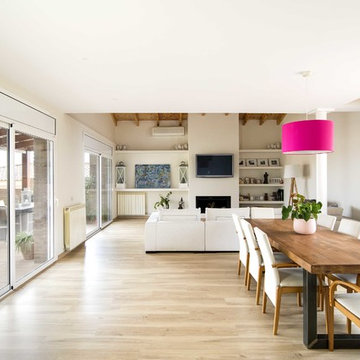
Interiorismo: Marta Ametller Studio
Fotografía: Maria Pujol
Ispirazione per una sala da pranzo aperta verso il soggiorno contemporanea con parquet chiaro, camino classico, cornice del camino in intonaco, pareti beige e pavimento beige
Ispirazione per una sala da pranzo aperta verso il soggiorno contemporanea con parquet chiaro, camino classico, cornice del camino in intonaco, pareti beige e pavimento beige
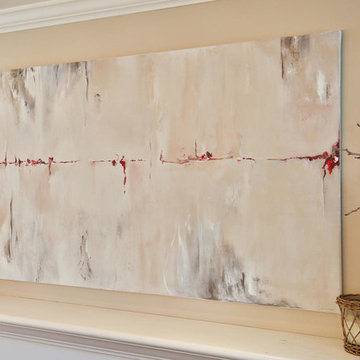
Converted this small room off the kitchen into a hip entertaining space. The counter height console table from Restoration Hardware works well for displaying appetizers and having casual meals. Room also functions well for kids - providing a great space near the kitchen for doing homework. Custom artwork was painted to pull in the colors of the brick fireplace surround and beige/gray tones of the draperies and floors. A vintage pendant light, greenery, and candles complete the space.
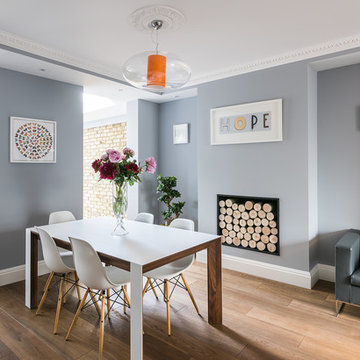
Immediately to the right from the hallway is the open-plan living and dining area which leads on to the kitchen and patio. The white-topped dark wood table sits in the centre of the room, flanked by the back wall, which features a fireplace turned into a log-holder, giving the room and ever-so-slight rustic appeal.

This beautiful fireplace and interior walls feature Buechel Stone's Fond du Lac Tailored Blend in coursed heights. Fond du Lac Cut Stone is used over the doorways and for the bush hammered header of the fireplace. Click on the tags to see more at www.buechelstone.com/shoppingcart/products/Fond-du-Lac-Ta... & www.buechelstone.com/shoppingcart/products/Fond-du-Lac-Cu...
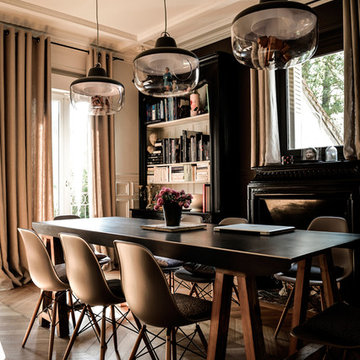
Idee per una sala da pranzo aperta verso il soggiorno design di medie dimensioni con parquet scuro, camino classico e pareti nere
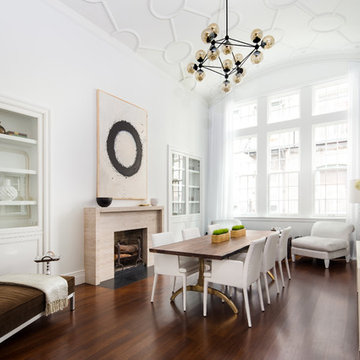
This West Village is the combination of 2 apartments into a larger one, which takes advantage of the stunning double height spaces, extremely unusual in NYC. While keeping the pre-war flair the residence maintains a minimal and contemporary design.
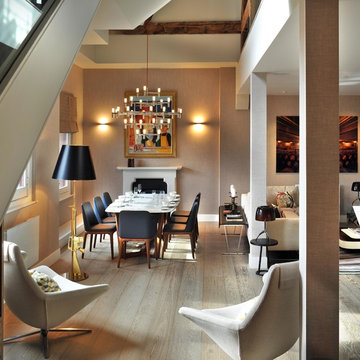
Dining Room with Living space
Photographer: Philip Vile
Ispirazione per una sala da pranzo aperta verso il soggiorno minimal di medie dimensioni con pareti beige, camino classico e parquet chiaro
Ispirazione per una sala da pranzo aperta verso il soggiorno minimal di medie dimensioni con pareti beige, camino classico e parquet chiaro
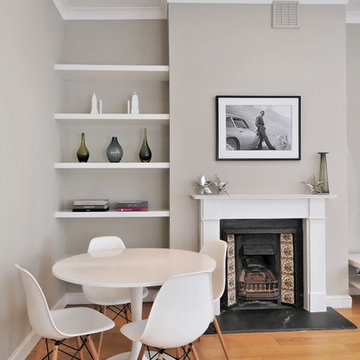
A strict budget does not mean a boring scheme.
Esempio di una sala da pranzo minimal con pareti grigie e camino classico
Esempio di una sala da pranzo minimal con pareti grigie e camino classico

Custom lake living at its finest, this Michigan property celebrates family living with contemporary spaces that embrace entertaining, sophistication, and fine living. The property embraces its location, nestled amongst the woods, and looks out towards an expansive lake.
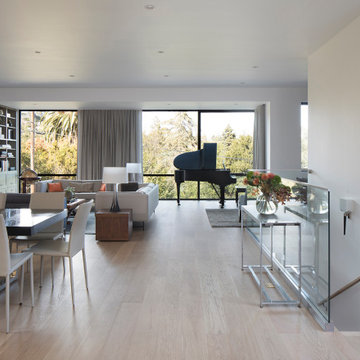
This portion of the great room showcases the grand piano at the front of the house, flanked by the living room, dining room and study off to one side.
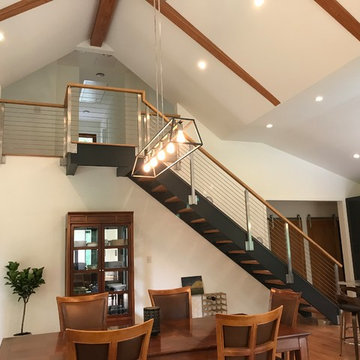
Ispirazione per una piccola sala da pranzo aperta verso il soggiorno contemporanea con pareti bianche, pavimento in legno massello medio, camino classico, cornice del camino in metallo e pavimento marrone

Idee per una grande sala da pranzo aperta verso il soggiorno design con pavimento beige, pareti bianche, pavimento in cemento, camino classico e cornice del camino in pietra
Sale da Pranzo contemporanee con camino classico - Foto e idee per arredare
1