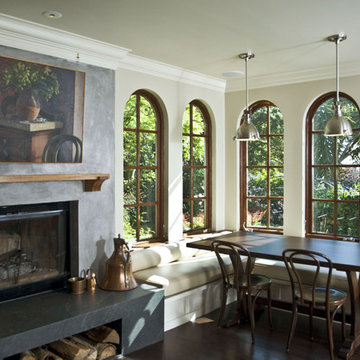Sale da Pranzo contemporanee con camino classico - Foto e idee per arredare
Filtra anche per:
Budget
Ordina per:Popolari oggi
161 - 180 di 4.072 foto
1 di 3

Esempio di una sala da pranzo aperta verso il soggiorno contemporanea di medie dimensioni con pareti bianche, parquet scuro, camino classico, cornice del camino in cemento e pavimento nero
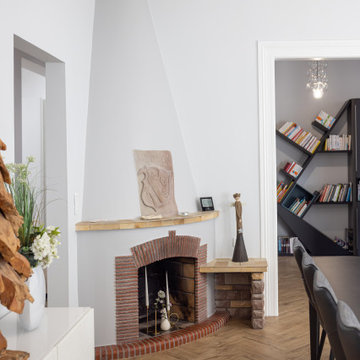
Modernisation de la cheminée en lissant le crépis et en jouant sur les couleurs pour faire ressortir les briques et le carrelage.
Immagine di una grande sala da pranzo design con pavimento in legno massello medio, camino classico e cornice del camino in intonaco
Immagine di una grande sala da pranzo design con pavimento in legno massello medio, camino classico e cornice del camino in intonaco

Foto di una sala da pranzo design di medie dimensioni con pavimento in laminato, cornice del camino piastrellata, pavimento marrone, pareti bianche, camino classico, travi a vista e carta da parati

The living room flows directly into the dining room. A change in ceiling and wall finish provides a textural and color transition. The fireplace, clad in black Venetian Plaster, marks a central focus and a visual axis.
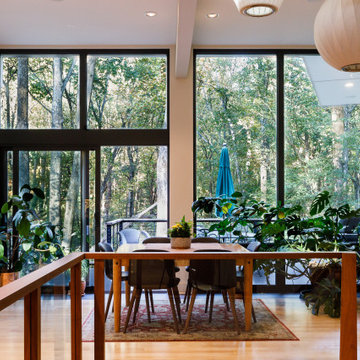
Idee per una grande sala da pranzo minimal chiusa con pareti bianche, parquet chiaro, camino classico, cornice del camino piastrellata e pavimento beige
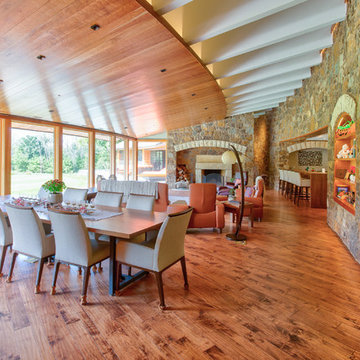
Foto di una sala da pranzo aperta verso il soggiorno design di medie dimensioni con pavimento in legno massello medio, camino classico, cornice del camino in pietra e pavimento marrone
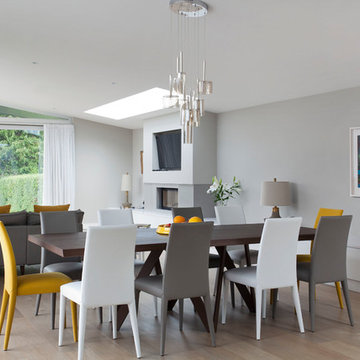
Ispirazione per una sala da pranzo contemporanea con pareti grigie, parquet chiaro, pavimento beige e camino classico
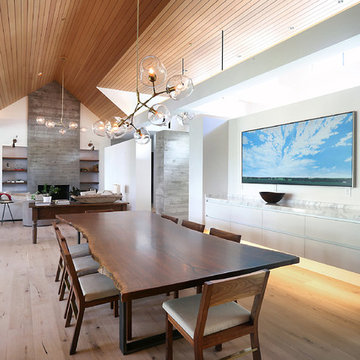
Immagine di una sala da pranzo aperta verso il soggiorno design di medie dimensioni con pareti bianche, pavimento in legno massello medio, pavimento marrone, camino classico e cornice del camino in legno
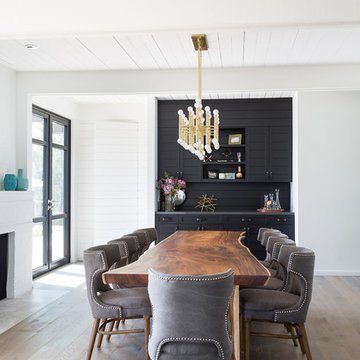
Matt Wier
Foto di una sala da pranzo minimal con pareti bianche, parquet chiaro e camino classico
Foto di una sala da pranzo minimal con pareti bianche, parquet chiaro e camino classico
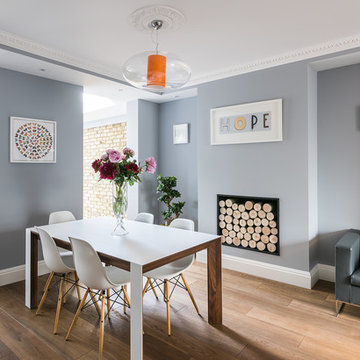
Immediately to the right from the hallway is the open-plan living and dining area which leads on to the kitchen and patio. The white-topped dark wood table sits in the centre of the room, flanked by the back wall, which features a fireplace turned into a log-holder, giving the room and ever-so-slight rustic appeal.
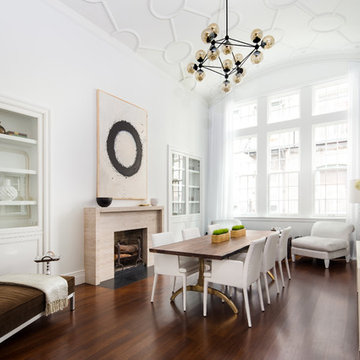
This West Village is the combination of 2 apartments into a larger one, which takes advantage of the stunning double height spaces, extremely unusual in NYC. While keeping the pre-war flair the residence maintains a minimal and contemporary design.
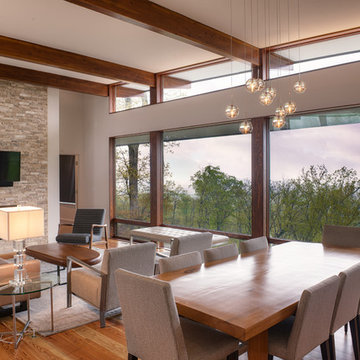
Contemporary open concept dining room with a view.
Photographer: Traveling Storytellers
Esempio di una sala da pranzo design di medie dimensioni con camino classico e cornice del camino in pietra
Esempio di una sala da pranzo design di medie dimensioni con camino classico e cornice del camino in pietra
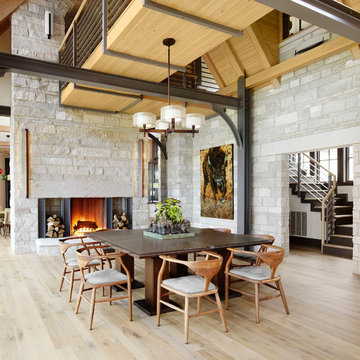
Morgante Wilson Architects designed a custom dining table which can break out into four seating groups. Sconces from Hubbardton Forge sit atop the fireplace.
Werner Straube Photography
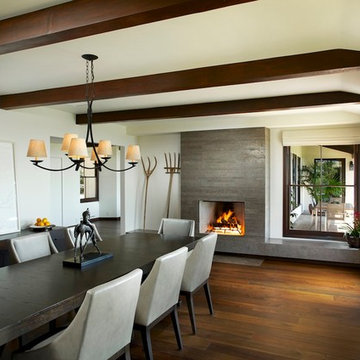
Michael Kelley Photography / mpkelley.com
KELLY KAY HAESEKER / KELLY KAY DESIGN
Ispirazione per una sala da pranzo minimal con pareti bianche, parquet scuro e camino classico
Ispirazione per una sala da pranzo minimal con pareti bianche, parquet scuro e camino classico

A custom designed pedestal square table with satin nickel base detail was created for this dining area, as were the custom walnut backed chairs and banquettes to seat 8 in this unique two story dining space. To humanize the space, a sculptural soffit was added with down lighting under which a unique diamond shape Christopher Guy mirror and console with flanking sconces are highlighted. Note the subtle crushed glass damask design on the walls.
Photo: Jim Doyle
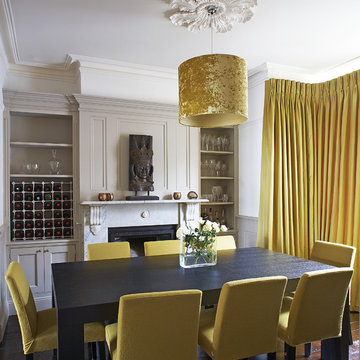
Optimise Design completed the extension, refurbishment and interior design of a 4 bedroom house in Dublin, Ireland.
Ispirazione per una sala da pranzo minimal con pareti bianche, parquet scuro e camino classico
Ispirazione per una sala da pranzo minimal con pareti bianche, parquet scuro e camino classico
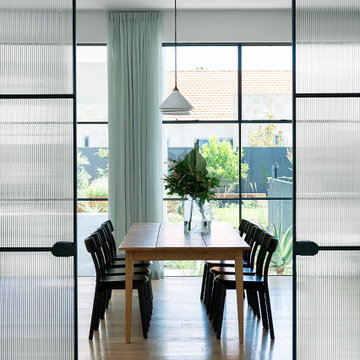
The Suburban Farmhaus //
A hint of country in the city suburbs.
What a joy it was working on this project together with talented designers, architects & builders.⠀
The design seamlessly curated, and the end product bringing the clients vision to life perfectly.
Architect - @arcologic_design
Interiors & Exteriors - @lahaus_creativestudio
Documentation - @howes.and.homes.designs
Builder - @sovereignbuilding
Landscape - @jemhanbury
Photography - @jody_darcy

Level Three: The dining room's focal point is a sculptural table in Koa wood with bronzed aluminum legs. The comfortable dining chairs, with removable covers in an easy-care fabric, are solidly designed yet pillow soft.
Photograph © Darren Edwards, San Diego

This elegant dining space seamlessly blends classic and modern design elements, creating a sophisticated and inviting ambiance. The room features a large bay window that allows ample natural light to illuminate the space, enhancing the soft, neutral color palette. A plush, tufted bench in a rich teal velvet lines one side of the dining area, offering comfortable seating along with a touch of color. The bespoke bench is flanked by marble columns that match the marble archway, adding a luxurious feel to the room.
A mid-century modern wooden dining table with a smooth finish and organic curves is surrounded by contemporary chairs upholstered in light gray fabric, with slender brass legs that echo the bench's elegance. Above, a statement pendant light with a cloud-like design and brass accents provides a modern focal point, while the classic white ceiling rose and intricate crown molding pay homage to the building's historical character.
The herringbone patterned wooden floor adds warmth and texture, complementing the classic white wainscoting and wall panels. A vase with a lush arrangement of flowers serves as a centerpiece, injecting life and color into the setting. This space, ideal for both family meals and formal gatherings, reflects a thoughtful curation of design elements that respect the building's heritage while embracing contemporary style.
Sale da Pranzo contemporanee con camino classico - Foto e idee per arredare
9
