Patii e Portici contemporanei con pavimentazioni in mattoni - Foto e idee
Filtra anche per:
Budget
Ordina per:Popolari oggi
1 - 20 di 2.191 foto
1 di 3
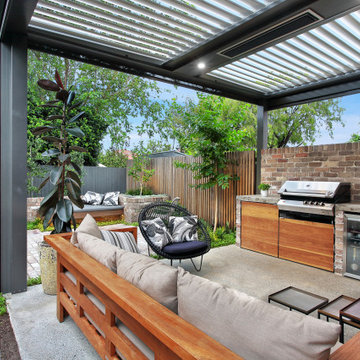
Ispirazione per un patio o portico contemporaneo di medie dimensioni e dietro casa con pavimentazioni in mattoni e un tetto a sbalzo
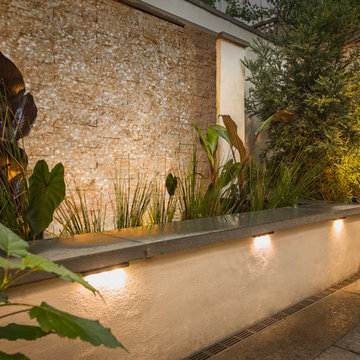
Immagine di un piccolo patio o portico minimal dietro casa con fontane, pavimentazioni in mattoni e una pergola
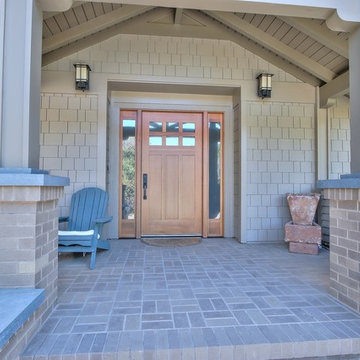
This whole house remodel involved revamping the layout, and redoing kitchen, bedrooms, bathrooms, living area, laundry room, lighting, and more. In addition, hardscaping was done including a terraced hill adjacent to a swimming pool. Highlights include a vaulted ceiling, large fireplace and french doors in the great room, a large soaking tub and curbless glass shower in the bathroom(s) and high ceilings and a skylight in the revamped contemporary kitchen.
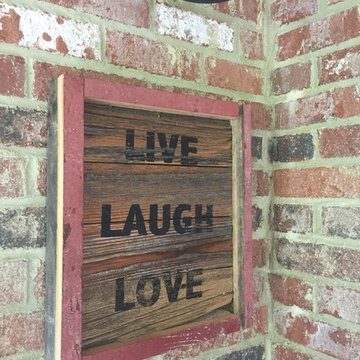
Immagine di un piccolo portico contemporaneo davanti casa con un giardino in vaso, pavimentazioni in mattoni e un tetto a sbalzo
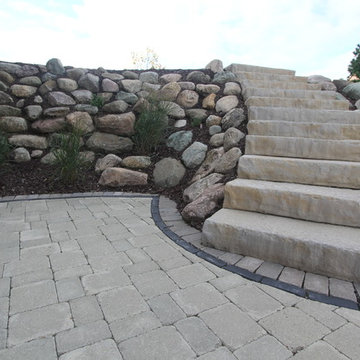
Immagine di un grande patio o portico design dietro casa con un focolare, pavimentazioni in mattoni e un tetto a sbalzo
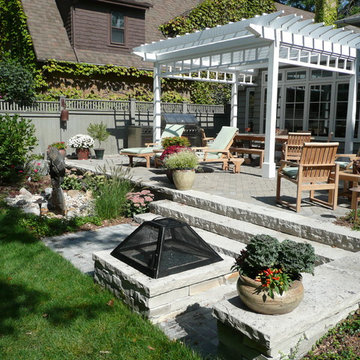
This eastside Milwaukee home has a lower level burning glass, gas fire pit with adjoining masonry seat wall as well as stairs to sit on. The fire pit serves as a focal point from the upper pergola covered dining patio.
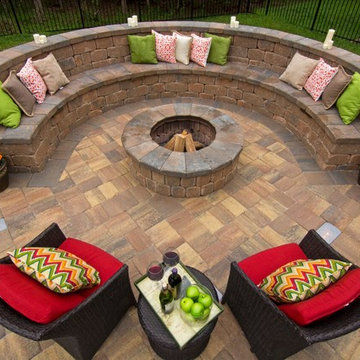
Foto di un piccolo patio o portico contemporaneo dietro casa con un focolare, pavimentazioni in mattoni e nessuna copertura
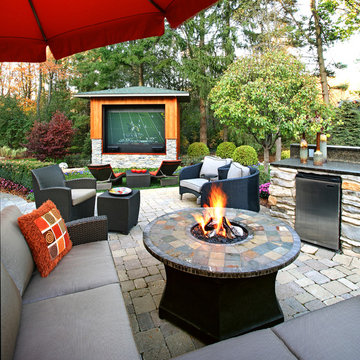
Photo by: Jeff Garland
Idee per un patio o portico minimal dietro casa con pavimentazioni in mattoni
Idee per un patio o portico minimal dietro casa con pavimentazioni in mattoni
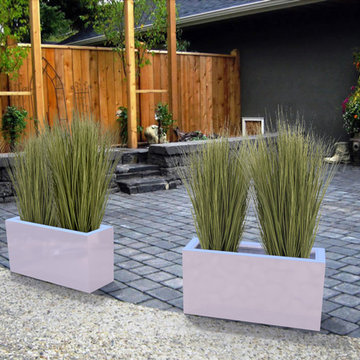
ABERDEEN PLANTER (L32” X W10” X H16”)
Planters
Product Dimensions (IN): L32” X W10” X H16”
Product Weight (LB): 29
Product Dimensions (CM): L81.3 X W25.4 X H40.6
Product Weight (KG): 13.1
Aberdeen Planter (L32” X W10” X H16”) is part of an exclusive line of all-season, weatherproof planters. Available in 43 colours, Aberdeen is split-resistant, warp-resistant and mildew-resistant. A lifetime warranty product, this planter can be used throughout the year, in every season–winter, spring, summer, and fall. Made of a durable, resilient fiberglass resin material, the Aberdeen will withstand any weather condition–rain, snow, sleet, hail, and sun.
Complementary to any focal area in the home or garden, Aberdeen is a vibrant accent piece as well as an eye-catching decorative feature. Plant a variety of colourful flowers and lush greenery in Aberdeen to optimize the planter’s dimension and depth. Aberdeen’s elongated rectangular shape makes it a versatile, elegant piece for any room indoors, and any space outdoors.
By Decorpro Home + Garden.
Each sold separately.
Materials:
Fiberglass resin
Gel coat (custom colours)
All Planters are custom made to order.
Allow 4-6 weeks for delivery.
Made in Canada
ABOUT
PLANTER WARRANTY
ANTI-SHOCK
WEATHERPROOF
DRAINAGE HOLES AND PLUGS
INNER LIP
LIGHTWEIGHT
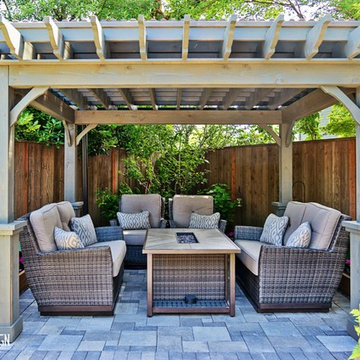
Idee per un piccolo patio o portico design dietro casa con pavimentazioni in mattoni e una pergola
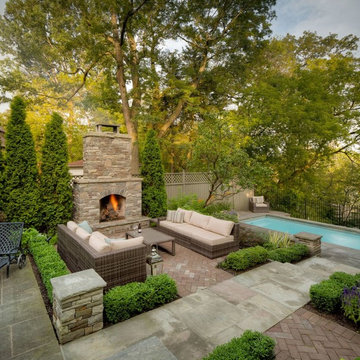
Idee per un patio o portico minimal di medie dimensioni e dietro casa con un focolare, pavimentazioni in mattoni e nessuna copertura
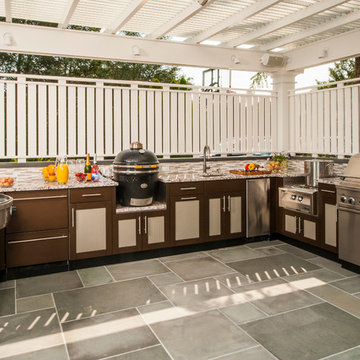
Idee per un grande patio o portico minimal dietro casa con pavimentazioni in mattoni e un parasole
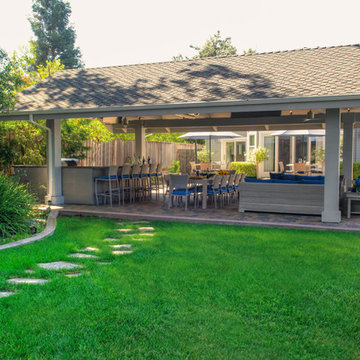
Our client, a young executive in the cosmetics industry, wanted to take advantage of a very large, empty space between her house and pool to create a beautiful and functional outdoor living space to entertain family and clients, and to hold business meetings.
Gayler Design Build, in collaboration with Jeff Culbertson/Culbertson Durst Interiors, designed and built this gorgeous Outdoor Great Room.
She needed a place that could accommodate a small group of 8 for Sunday brunch, to a large corporate gathering of 35 colleagues. She wanted the outdoor great room to be contemporary (so that it coordinated with the interior of her home), comfortable and inviting.
Clear span roof design allowed for maximum space underneath and heaters and fans were added for climate control, along with 2 TVs and a stereo system for entertaining. The bar seats 6, and has a large Fire Magic BBQ and 2 burner cooktop, 2 under counter refrigerators, a warming drawer and assorted cabinets and drawers.
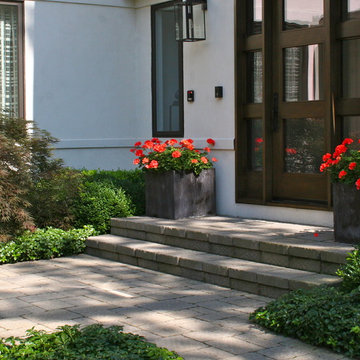
Dan Wells
Immagine di un portico contemporaneo davanti casa con un giardino in vaso e pavimentazioni in mattoni
Immagine di un portico contemporaneo davanti casa con un giardino in vaso e pavimentazioni in mattoni
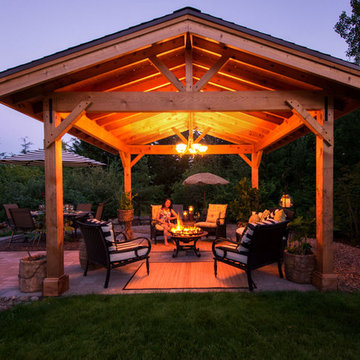
Photo images: bill@beburk.com
Idee per un grande patio o portico contemporaneo dietro casa con un focolare, pavimentazioni in mattoni e un gazebo o capanno
Idee per un grande patio o portico contemporaneo dietro casa con un focolare, pavimentazioni in mattoni e un gazebo o capanno
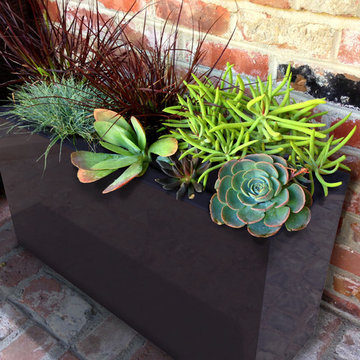
ABERDEEN PLANTER (L32” X W10” X H16”)
Planters
Product Dimensions (IN): L32” X W10” X H16”
Product Weight (LB): 29
Product Dimensions (CM): L81.3 X W25.4 X H40.6
Product Weight (KG): 13.1
Aberdeen Planter (L32” X W10” X H16”) is part of an exclusive line of all-season, weatherproof planters. Available in 43 colours, Aberdeen is split-resistant, warp-resistant and mildew-resistant. A lifetime warranty product, this planter can be used throughout the year, in every season–winter, spring, summer, and fall. Made of a durable, resilient fiberglass resin material, the Aberdeen will withstand any weather condition–rain, snow, sleet, hail, and sun.
Complementary to any focal area in the home or garden, Aberdeen is a vibrant accent piece as well as an eye-catching decorative feature. Plant a variety of colourful flowers and lush greenery in Aberdeen to optimize the planter’s dimension and depth. Aberdeen’s elongated rectangular shape makes it a versatile, elegant piece for any room indoors, and any space outdoors.
By Decorpro Home + Garden.
Each sold separately.
Materials:
Fiberglass resin
Gel coat (custom colours)
All Planters are custom made to order.
Allow 4-6 weeks for delivery.
Made in Canada
ABOUT
PLANTER WARRANTY
ANTI-SHOCK
WEATHERPROOF
DRAINAGE HOLES AND PLUGS
INNER LIP
LIGHTWEIGHT
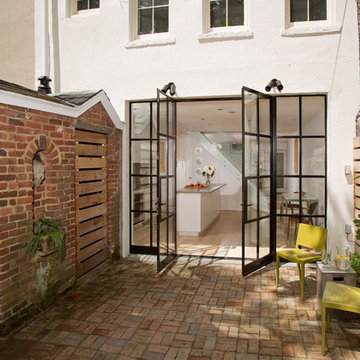
Architecture, Fowlkes Studio, Photo Greg Hadley
Immagine di un patio o portico minimal con pavimentazioni in mattoni
Immagine di un patio o portico minimal con pavimentazioni in mattoni
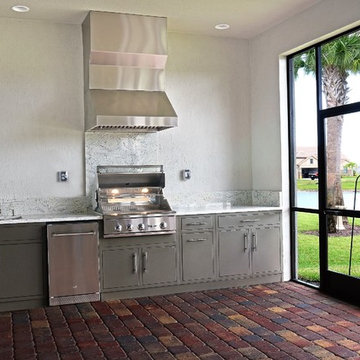
Christoper Fay Photography-West Palm Beach
Esempio di un portico design di medie dimensioni e dietro casa con pavimentazioni in mattoni e un tetto a sbalzo
Esempio di un portico design di medie dimensioni e dietro casa con pavimentazioni in mattoni e un tetto a sbalzo
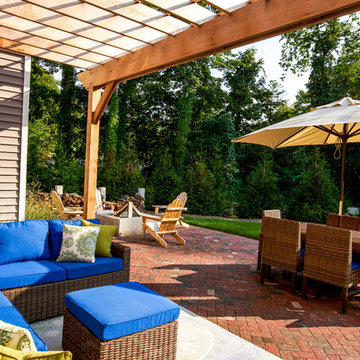
This newly constructed home featured a pressure treated deck overlooking a rear yard with a ton of potential. The client asked us to develop a space for outdoor living that included a fire pit, a shaded lounge area, and room for a dining table. One of the challenges was the deck that loomed high above, so we designed and built a custom PVC lattice enclosure with access doors on 2 sides. Not only did this detail improve the appearance, it gave the client useful storage underneath while at the same time brought the structure down visually. We chose a Canal Street Flash paver laid in a herringbone pattern with a double row border in a running bond pattern as our patio. The custom cedar trellis provides shade and adds a vertical element that helps enclose the space. A granite fire pit surrounded by rustic adirondack chairs with a nearby firewood holder rounds out this space very nicely.
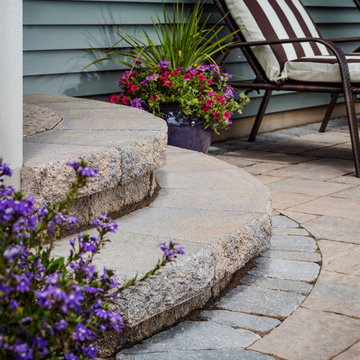
Custom patio steps using Belgard produts.
Installed by Van Putte Landscape. -
Photo Credit - Chipper Hatter.
Idee per un patio o portico contemporaneo dietro casa e di medie dimensioni con pavimentazioni in mattoni e nessuna copertura
Idee per un patio o portico contemporaneo dietro casa e di medie dimensioni con pavimentazioni in mattoni e nessuna copertura
Patii e Portici contemporanei con pavimentazioni in mattoni - Foto e idee
1