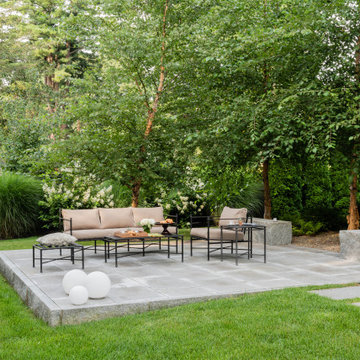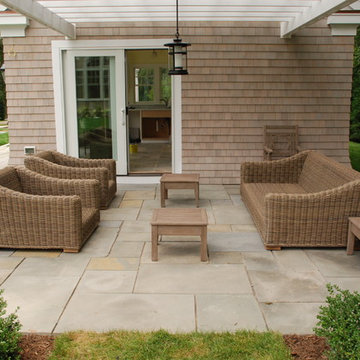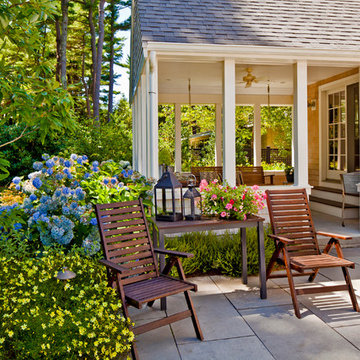Patii e Portici classici verdi - Foto e idee
Filtra anche per:
Budget
Ordina per:Popolari oggi
1 - 20 di 38.151 foto
1 di 3

Photo by Samantha Robison
Idee per un piccolo patio o portico tradizionale dietro casa con pavimentazioni in pietra naturale e una pergola
Idee per un piccolo patio o portico tradizionale dietro casa con pavimentazioni in pietra naturale e una pergola
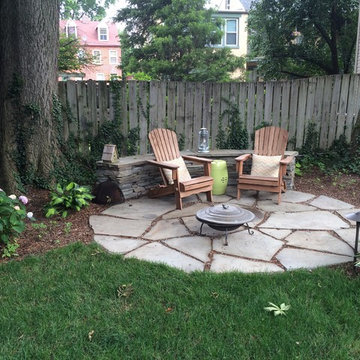
Idee per un grande patio o portico chic dietro casa con un focolare, pavimentazioni in pietra naturale e nessuna copertura
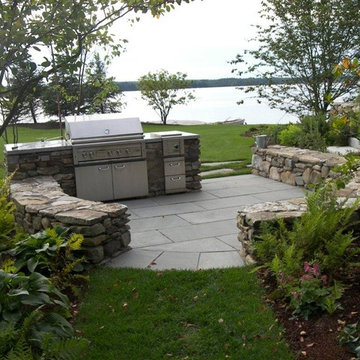
Ispirazione per un patio o portico classico di medie dimensioni e dietro casa con pavimentazioni in cemento e nessuna copertura
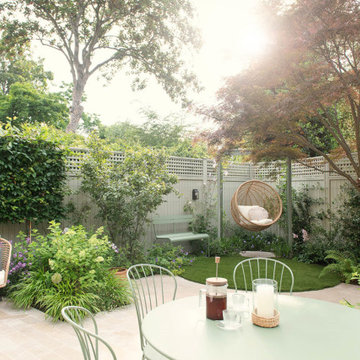
We asked Joanna Archer why she choose our RHS Prestige Solid Fence Panels and RHS Prestige Square Trellis (38mm gap) for this project of hers. She replied, “Our garden designs are built to last, so we always choose materials with exceptional quality and longevity. The solid fence panels really deliver on this, and the finish of the paintwork is beautiful. We like using the 38mm square trellis for additional privacy. It’s a stylish option for a classic traditional style garden such as this.”

Centered on an arched pergola, the gas grill is convenient to bar seating, the refrigerator and the trash receptacle. The pergola ties into other wood structures on site and the circular bar reflects a large circular bluestone insert on the patio.
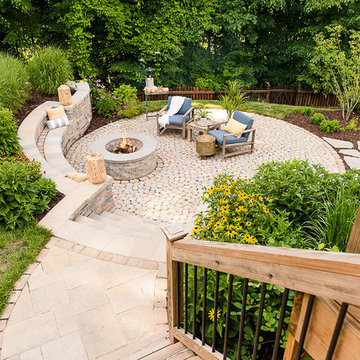
Foto di un patio o portico tradizionale di medie dimensioni e dietro casa con un focolare e pavimentazioni in cemento
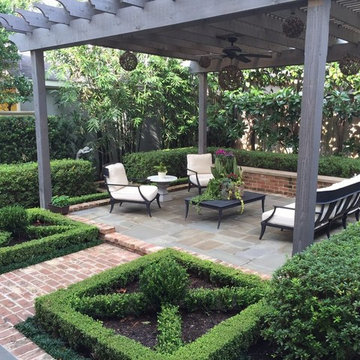
Immagine di un patio o portico chic di medie dimensioni e dietro casa con pavimentazioni in pietra naturale e una pergola

Immagine di un patio o portico classico di medie dimensioni e dietro casa con pavimentazioni in cemento e un gazebo o capanno
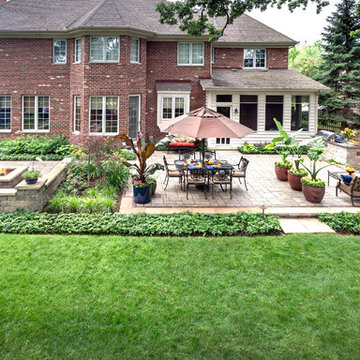
The distinct spaces can be seen from this overhead view. The dining space is separated from the social space by three large containers on one side and from the fire pit by a low profile planting bed on the other side. A small grill with counter is conveniently located near the three season room. Landscape design by John Algozzini. Photo courtesy of Mike Crews Photography.
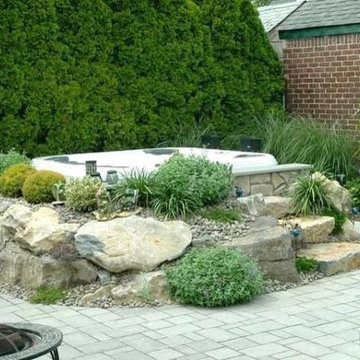
We installed this portable Bullfrog Spas hot tub totally above-ground, in a custom "in-garden" setting. So the clients got the aesthetics of an in-ground look, as well as the delights of Bullfrog's JetPak massage hydrotherapy. www.longislandhottub.com
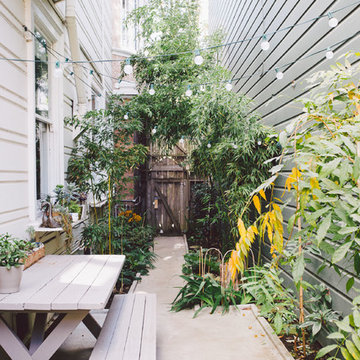
Photo: Nanette Wong © 2014 Houzz
Immagine di un piccolo patio o portico chic con lastre di cemento e nessuna copertura
Immagine di un piccolo patio o portico chic con lastre di cemento e nessuna copertura
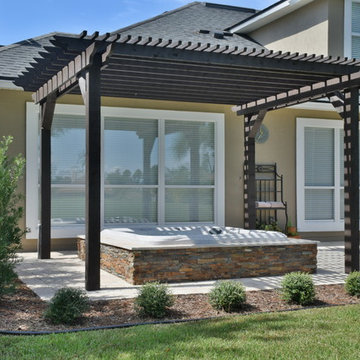
Immagine di un patio o portico classico di medie dimensioni e dietro casa con pavimentazioni in pietra naturale e una pergola
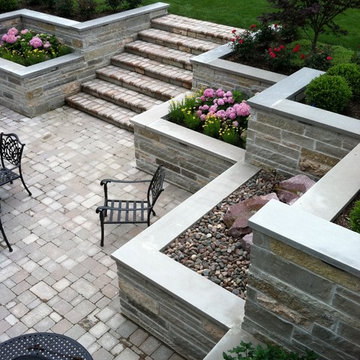
The geometric pattern of the retaining walls and grand steps complement the contemporary design of the house. The view from the balcony to the sunken roomprovides interst and diversity to the outdoor room. The terraced planters provide color to soften the space and the water feature adds visual interest to the space.
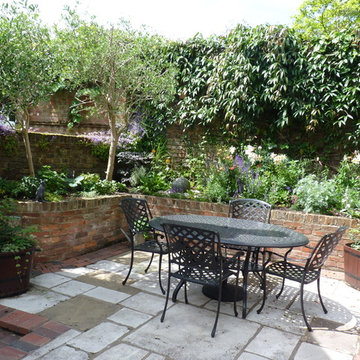
In summer, the courtyard now offers a tranquil retreat for family meals and relaxing.
Idee per un patio o portico classico in cortile
Idee per un patio o portico classico in cortile
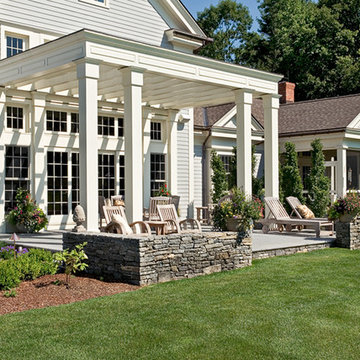
Rob Karosis, Master Planning, terraces,
Foto di un grande portico classico davanti casa con lastre di cemento e una pergola
Foto di un grande portico classico davanti casa con lastre di cemento e una pergola
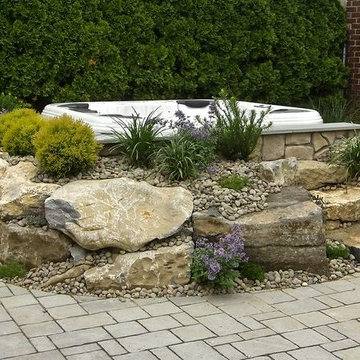
For this project, moss rock steps offer natural charm from the patio into the spa. Bringing in boulders, soil and plants can create a “set in garden” look that adds charm and beauty to the backyard.
www.longislandhottub.com
Patii e Portici classici verdi - Foto e idee
1

