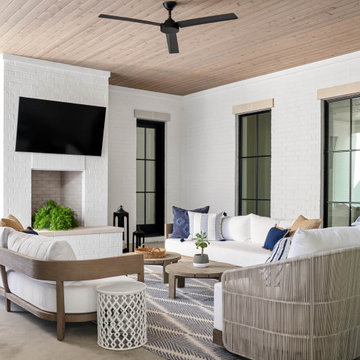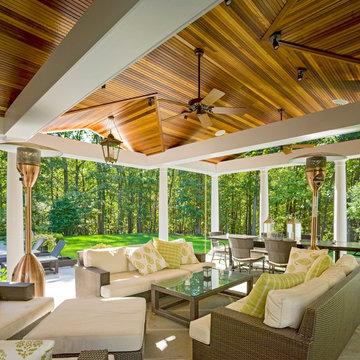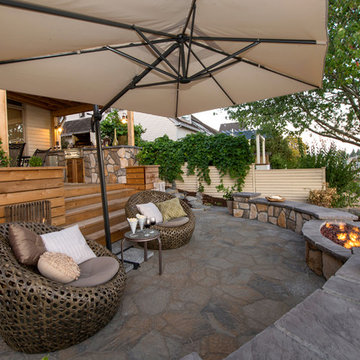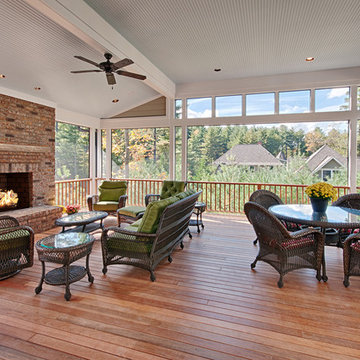Patii e Portici classici marroni - Foto e idee
Filtra anche per:
Budget
Ordina per:Popolari oggi
1 - 20 di 32.116 foto
1 di 3

A perfect addition to your outdoor living is a seating wall surrounding a firepit. Cambridge Maytrx wall, Pyzique Fire Pit, Round table Pavers. Installed by Natural Green Landsacpe & Design in Lincoln, RI

Idee per un patio o portico chic di medie dimensioni e dietro casa con un focolare, ghiaia e nessuna copertura

Traditional Style Fire Feature - Techo-Bloc's Valencia Fire Pit.
Immagine di un grande patio o portico classico dietro casa con un focolare, pavimentazioni in pietra naturale e nessuna copertura
Immagine di un grande patio o portico classico dietro casa con un focolare, pavimentazioni in pietra naturale e nessuna copertura
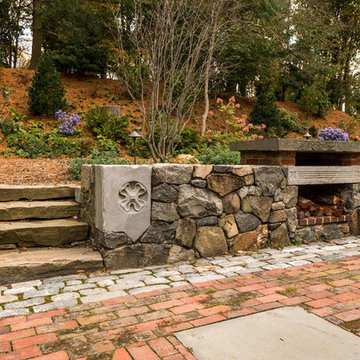
Angle Eye Photography
Ispirazione per un grande patio o portico classico dietro casa con pavimentazioni in cemento e una pergola
Ispirazione per un grande patio o portico classico dietro casa con pavimentazioni in cemento e una pergola

This family’s second home was designed to reflect their love of the beach and easy weekend living. Low maintenance materials were used so their time here could be focused on fun and not on worrying about or caring for high maintenance elements.
Copyright 2012 Milwaukee Magazine/Photos by Adam Ryan Morris at Morris Creative, LLC.

Tuscan Columns & Brick Porch
Immagine di un grande portico chic davanti casa con pavimentazioni in mattoni, un tetto a sbalzo e con illuminazione
Immagine di un grande portico chic davanti casa con pavimentazioni in mattoni, un tetto a sbalzo e con illuminazione

Photo by Samantha Robison
Idee per un piccolo patio o portico tradizionale dietro casa con pavimentazioni in pietra naturale e una pergola
Idee per un piccolo patio o portico tradizionale dietro casa con pavimentazioni in pietra naturale e una pergola
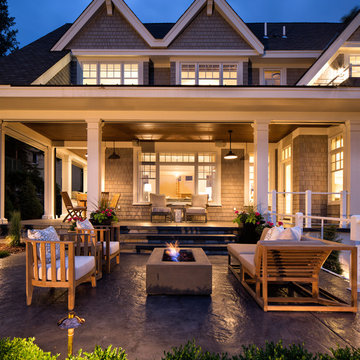
Wrap around porch.
Esempio di un patio o portico tradizionale dietro casa con un focolare, lastre di cemento e nessuna copertura
Esempio di un patio o portico tradizionale dietro casa con un focolare, lastre di cemento e nessuna copertura

American traditional Spring Valley home looking to add an outdoor living room designed and built to look original to the home building on the existing trim detail and infusing some fresh finish options.
Project highlights include: split brick with decorative craftsman columns, wet stamped concrete and coffered ceiling with oversized beams and T&G recessed ceiling. 2 French doors were added for access to the new living space.
We also included a wireless TV/Sound package and a complete pressure wash and repaint of home.
Photo Credit: TK Images

This gourmet kitchen includes wood burning pizza oven, grill, side burner, egg smoker, sink, refrigerator, trash chute, serving station and more!
Photography: Daniel Driensky
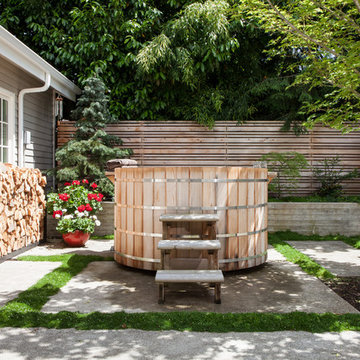
This project reimagines an under-used back yard in Portland, Oregon, creating an urban garden with an adjacent writer’s studio. Taking inspiration from Japanese precedents, we conceived of a paving scheme with planters, a cedar soaking tub, a fire pit, and a seven-foot-tall cedar fence. A maple tree forms the focal point and will grow to shade the yard. Board-formed concrete planters house conifers, maples and moss, appropriate to the Pacific Northwest climate.
Photo: Anna M Campbell: annamcampbell.com
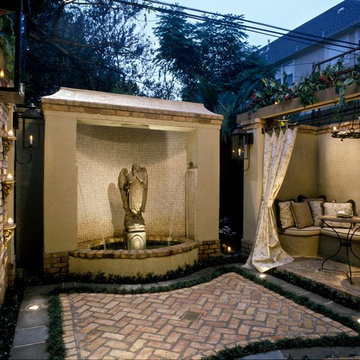
Immagine di un patio o portico chic di medie dimensioni e in cortile con fontane, pavimentazioni in mattoni e un gazebo o capanno

Lake Front Country Estate Sleeping Porch, designed by Tom Markalunas, built by Resort Custom Homes. Photography by Rachael Boling.
Esempio di un ampio portico tradizionale dietro casa con pavimentazioni in pietra naturale e un tetto a sbalzo
Esempio di un ampio portico tradizionale dietro casa con pavimentazioni in pietra naturale e un tetto a sbalzo
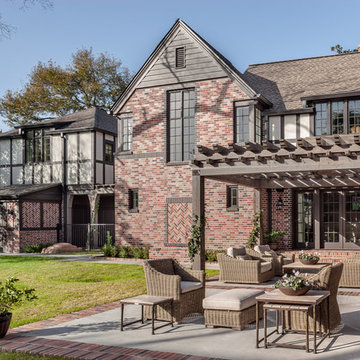
Beautiful back patio covered with a cedar trellis. Built by Texas Fine Home Builders, Houston
Idee per un ampio patio o portico classico dietro casa con pavimentazioni in mattoni e una pergola
Idee per un ampio patio o portico classico dietro casa con pavimentazioni in mattoni e una pergola
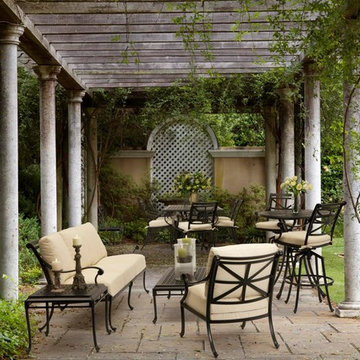
The furniture you see here features a classic English motif with clean, flowing lines. This is a substantial, enduring collection cast from high-grade, rust-free aluminum alloy. Cushions available in over 100 Sunbrella fabrics. Come see this furniture exclusively at our Reston, Virginia showroom. Or visit us online at www.HomeEscapes.com.
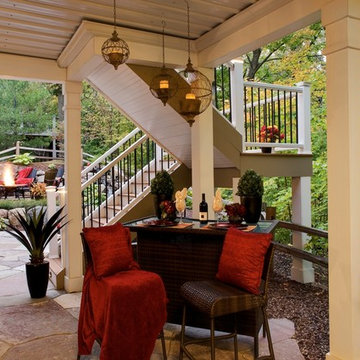
Patio under deck with bar area.
Foto di un patio o portico classico di medie dimensioni e dietro casa con un focolare, pavimentazioni in pietra naturale e nessuna copertura
Foto di un patio o portico classico di medie dimensioni e dietro casa con un focolare, pavimentazioni in pietra naturale e nessuna copertura
Patii e Portici classici marroni - Foto e idee
1
