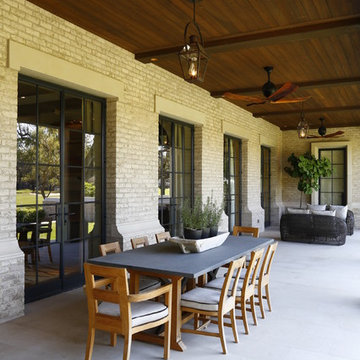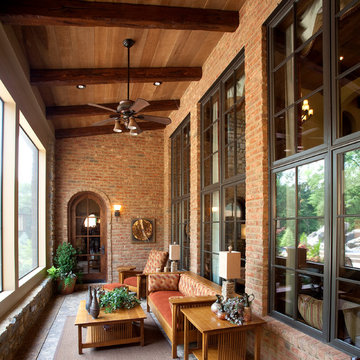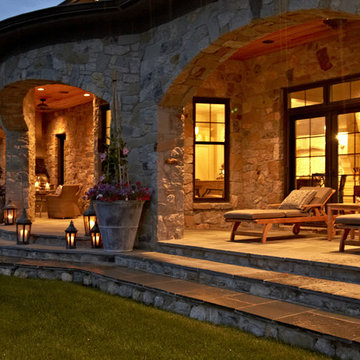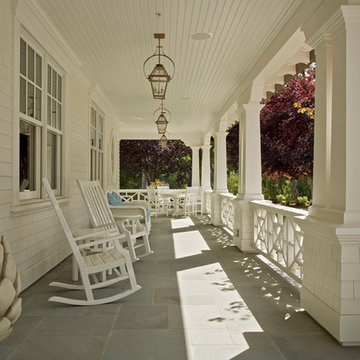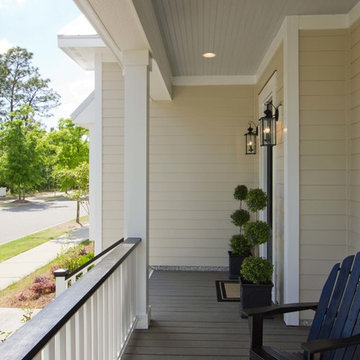Patii e Portici classici marroni - Foto e idee
Filtra anche per:
Budget
Ordina per:Popolari oggi
81 - 100 di 32.149 foto
1 di 3
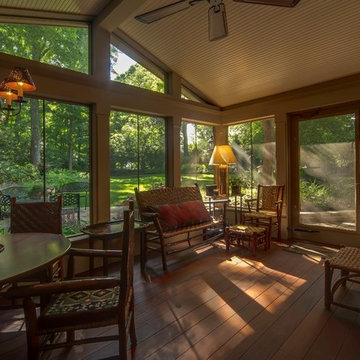
Joe DeMaio Photography
Idee per un portico chic di medie dimensioni e dietro casa con un portico chiuso, un tetto a sbalzo e pavimentazioni in pietra naturale
Idee per un portico chic di medie dimensioni e dietro casa con un portico chiuso, un tetto a sbalzo e pavimentazioni in pietra naturale
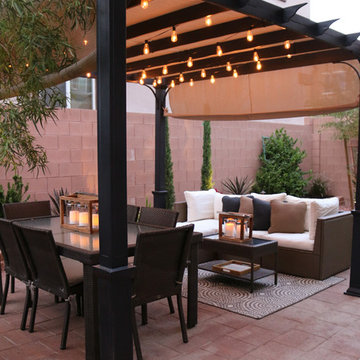
Ispirazione per un piccolo patio o portico classico dietro casa con pavimentazioni in cemento e una pergola
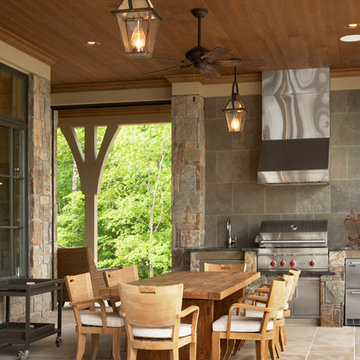
Lake Front Country Estate Summer Kitchen, designed by Tom Markalunas, built by Resort Custom Homes. Photography by Rachael Boling
Idee per un grande patio o portico chic dietro casa con pavimentazioni in pietra naturale, un tetto a sbalzo e con illuminazione
Idee per un grande patio o portico chic dietro casa con pavimentazioni in pietra naturale, un tetto a sbalzo e con illuminazione
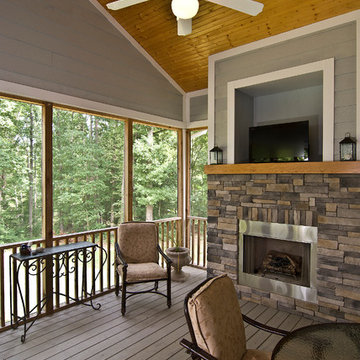
Artist Eye Photography, Wes Stearns
Ispirazione per un portico tradizionale con un focolare, pedane e un tetto a sbalzo
Ispirazione per un portico tradizionale con un focolare, pedane e un tetto a sbalzo
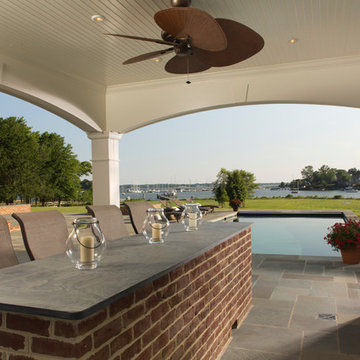
Outdoor BBQ pavillion with seating area and water views. David Burroughs
Esempio di un patio o portico tradizionale
Esempio di un patio o portico tradizionale

Loggia with outdoor dining area and grill center. Oak Beams and tongue and groove ceiling with bluestone patio.
Winner of Best of Houzz 2015 Richmond Metro for Porch
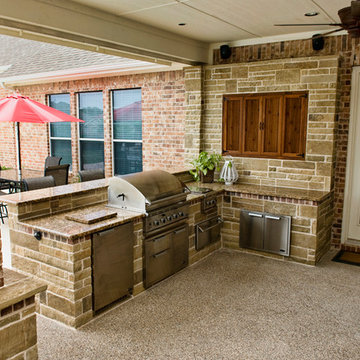
© Daniel Bowman Ashe www.visuocreative.com
for Dal-Rich Construction, Inc.
Idee per un patio o portico classico dietro casa e di medie dimensioni con cemento stampato, un tetto a sbalzo e con illuminazione
Idee per un patio o portico classico dietro casa e di medie dimensioni con cemento stampato, un tetto a sbalzo e con illuminazione
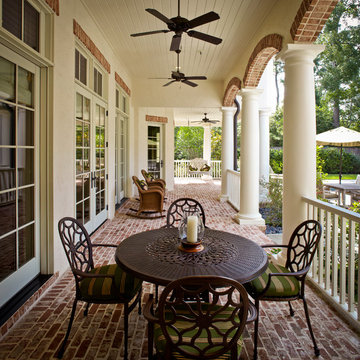
Photos by Steve Chenn
Immagine di un portico chic di medie dimensioni e dietro casa con pavimentazioni in mattoni e un tetto a sbalzo
Immagine di un portico chic di medie dimensioni e dietro casa con pavimentazioni in mattoni e un tetto a sbalzo
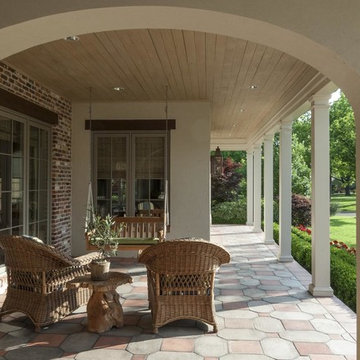
Immagine di un portico tradizionale di medie dimensioni e davanti casa con un tetto a sbalzo e pavimentazioni in cemento
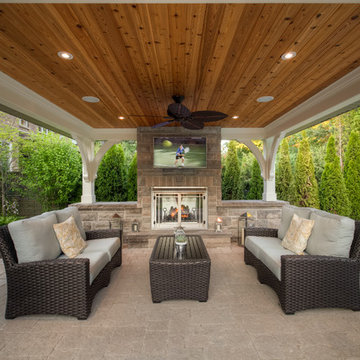
Cedar Springs Landscape Group is a multiple award-winning landscape Design/build firm serving southern Ontario. To learn more about Cedar Springs visit www.cedarsprings.net. For any inquiries please contact us at 905.333.6789. We'd love to hear from you!
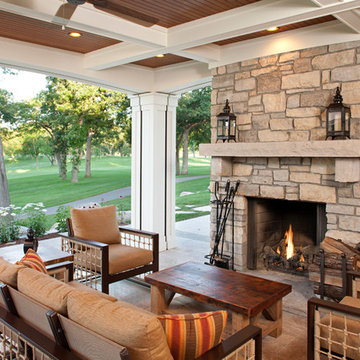
Builder: John Kraemer & Sons
Architecture: Sharratt Design & Co.
Interior Design: Katie Redpath Constable
Photography: Landmark Photography
Ispirazione per un portico classico con un focolare e un tetto a sbalzo
Ispirazione per un portico classico con un focolare e un tetto a sbalzo
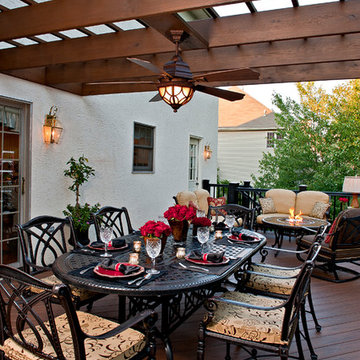
Elegant Interior Designs in the Philadelphia Suburbs completed a full deck redesign winning a COTY Award in 2011.
The client had a poorly utilized dysfunctional deck consisting of a dining table, six chairs and a grill. The narrow dimensions of the deck precluded easy passage way around the table. In addition, the positioning of the grill and the depth of the deck did not allow enough room for a much needed conversational seating area. The pressure treated lumber was a maintenance and splintering problem.
There has been a dramatic change from the run down, dilapidated, dysfunctional deck to this stunning outdoor living space. As shown in the photo on the right, this project greatly enhances the existing structure aesthetically. It has increased the value of the property. It creates a more elegant and stately look and feel to the home.
• The furniture, fabrics and pillows are sun and mildew resistant and water repellant. They have a sophisticated style and are very durable due to their high rubs factor. Not only are they beautiful but practical as well.
PERGOLA
A cedar pergola was stained to match the deck boards and added over the dining area to create a more interesting outdoor living space. It also provided a place to attach the fan and light.
Now the dining area easily allows adequate traffic flow around the table.
LIGHTING
Deck time doesn’t end when the sun goes down. The lamp, fan with lights, wall fixtures and overhead spot lights add different levels of light that create a beautiful ambience.
Riser lights were added on every few steps that give off soft illumination for safety on stairs.
BEFORE COOKING AREA
The placement of the grill and the narrow width of the deck did not allow for adequate seating.
The removal of the grill on this side of the deck and the enlarged space allowed for the addition of a conversational seating area for relaxation with a fire pit for added ambiance and warmth on a chilly evening.
The stunning outdoor lamp is heavily weighted and can stand up to the elements.
Problems of slipping, splinters and maintenance are addressed.
The cognac colored deck boards are a PVC product engineered for maximum scratch, mildew and stain resistance. The deck boards were laid on a diagonal and bordered in a dark brown contrast color to add to the high end look. The black railing is a composite material with smooth lines and no visible hardware.
• Deck boards with a flat grain surface make it very slip resistant next to the pool.
• The products do not splinter, so the client can walk barefoot to the pool and hold all hand rails without fear.
• Low maintenance decking and railing material eliminates the need to stain and seal.
Pamela Kofsky of Elegant Interior Designs, Ambler, PA
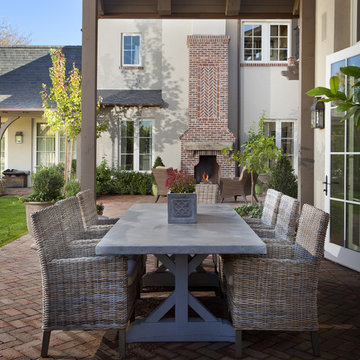
Photo by: Michael Woodall
Ispirazione per un patio o portico tradizionale
Ispirazione per un patio o portico tradizionale
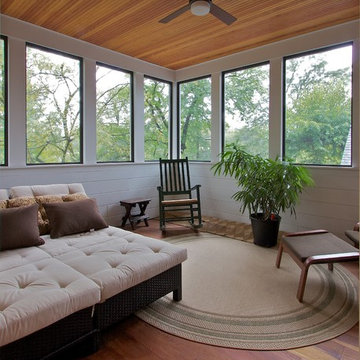
Private Screened porch with reclaimed wood for flooring and walls is situated on the second floor in this LEED Platinum Certified Home built by Meadowlark Design + Build in Ann Arbor, Michigan.
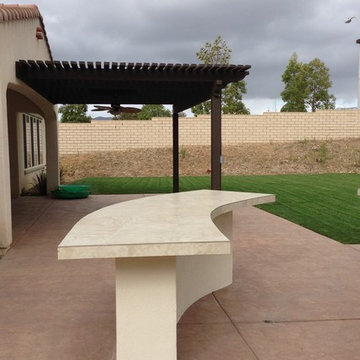
Outdoor barbecue island with additional island for seating both with tile top and decorative tile on sides. Barbecue island topped with pergola and all installed on colored and textured concrete patio with painted patio cover. Lawns & Beyond Landscape
Patii e Portici classici marroni - Foto e idee
5
