Bagni color legno con pareti grigie - Foto e idee per arredare
Filtra anche per:
Budget
Ordina per:Popolari oggi
1 - 20 di 300 foto
1 di 3

Emily Followill
Ispirazione per una stanza da bagno stile rurale con ante in legno scuro, pareti grigie, pavimento in legno massello medio, lavabo sottopiano, pavimento marrone, top grigio e ante in stile shaker
Ispirazione per una stanza da bagno stile rurale con ante in legno scuro, pareti grigie, pavimento in legno massello medio, lavabo sottopiano, pavimento marrone, top grigio e ante in stile shaker

Foto di una grande stanza da bagno con doccia design con ante lisce, ante in legno chiaro, vasca sottopiano, doccia aperta, WC sospeso, piastrelle grigie, piastrelle in gres porcellanato, pareti grigie, pavimento in gres porcellanato, lavabo a bacinella, top in superficie solida, pavimento grigio, porta doccia scorrevole, top bianco, due lavabi, mobile bagno freestanding e travi a vista

The powder room has a beautiful sculptural mirror that complements the mercury glass hanging pendant lights. The chevron tiled backsplash adds visual interest while creating a focal wall.

Foto di una stanza da bagno design con ante in legno scuro, piastrelle bianche, pareti grigie, pavimento in terracotta, lavabo a bacinella, top in legno, pavimento rosso e ante lisce

Ispirazione per una stanza da bagno stile rurale con ante con finitura invecchiata, pareti grigie, lavabo a bacinella, top in legno, top marrone e ante con bugna sagomata

When demoing this space the shower needed to be turned...the stairwell tread from the downstairs was framed higher than expected. It is now hidden from view under the bench. Needing it to move furthur into the expansive shower than truly needed, we created a ledge and capped it for product/backrest. We also utilized the area behind the bench for open cubbies for towels.
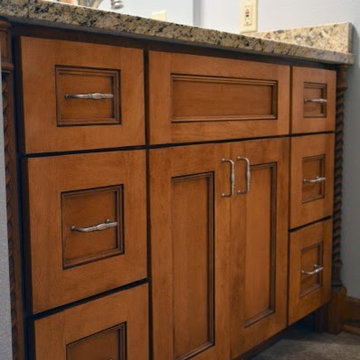
Idee per una stanza da bagno con doccia chic di medie dimensioni con ante in stile shaker, ante in legno scuro, WC monopezzo, pareti grigie, pavimento con piastrelle in ceramica, lavabo sottopiano e top in granito

Full Remodel of Bathroom to accommodate accessibility for Aging in Place ( Future Proofing ) :
Widened Doorways, Increased Circulation and Clearances for Fixtures, Large Spa-like Curb-less Shower with bench, decorative grab bars and finishes.
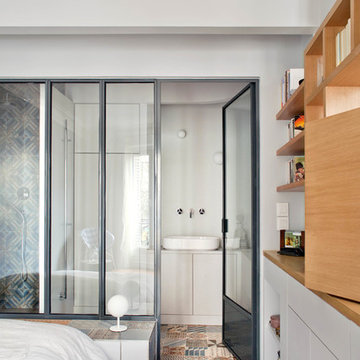
Olivier Chabaud
Idee per una stanza da bagno padronale contemporanea con lavabo a bacinella, ante lisce, ante grigie, piastrelle multicolore, pareti grigie, pavimento con piastrelle in ceramica e un lavabo
Idee per una stanza da bagno padronale contemporanea con lavabo a bacinella, ante lisce, ante grigie, piastrelle multicolore, pareti grigie, pavimento con piastrelle in ceramica e un lavabo

Iran Watson Photography
Immagine di una stanza da bagno padronale country con ante in legno scuro, vasca freestanding, doccia a filo pavimento, piastrelle bianche, piastrelle diamantate, pareti grigie, pavimento in cementine, lavabo a bacinella, pavimento multicolore, doccia aperta, top nero e nessun'anta
Immagine di una stanza da bagno padronale country con ante in legno scuro, vasca freestanding, doccia a filo pavimento, piastrelle bianche, piastrelle diamantate, pareti grigie, pavimento in cementine, lavabo a bacinella, pavimento multicolore, doccia aperta, top nero e nessun'anta
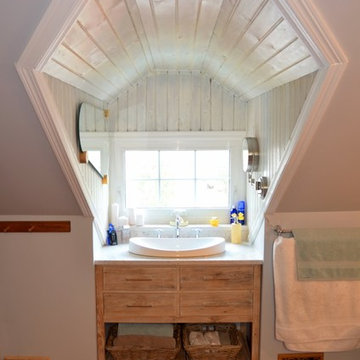
Idee per una stanza da bagno stile marino con ante in legno chiaro, pavimento in legno massello medio, lavabo da incasso, pareti grigie e ante lisce

Caitlyn Blaney
Idee per una piccola stanza da bagno design con lavabo sottopiano, ante lisce, ante bianche, top in quarzite, vasca ad alcova, vasca/doccia, WC monopezzo, piastrelle grigie, piastrelle in gres porcellanato, pareti grigie e pavimento in gres porcellanato
Idee per una piccola stanza da bagno design con lavabo sottopiano, ante lisce, ante bianche, top in quarzite, vasca ad alcova, vasca/doccia, WC monopezzo, piastrelle grigie, piastrelle in gres porcellanato, pareti grigie e pavimento in gres porcellanato

Core Remodel was contacted by the new owners of this single family home in Logan Square after they hired another general contractor to remodel their kitchen. Unfortunately, the original GC didn't finish the job and the owners were waiting over 6 months for work to commence - and expecting a newborn baby, living with their parents temporarily and needed a working and functional master bathroom to move back home.
Core Remodel was able to come in and make the necessary changes to get this job moving along and completed with very little to work with. The new plumbing and electrical had to be completely redone as there was lots of mechanical errors from the old GC. The existing space had no master bathroom on the second floor, so this was an addition - not a typical remodel.
The job was eventually completed and the owners were thrilled with the quality of work, timeliness and constant communication. This was one of our favorite jobs to see how happy the clients were after the job was completed. The owners are amazing and continue to give Core Remodel glowing reviews and referrals. Additionally, the owners had a very clear vision for what they wanted and we were able to complete the job while working with the owners!
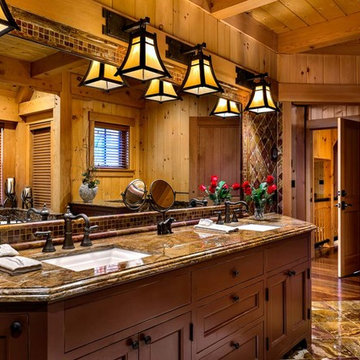
This three-story vacation home for a family of ski enthusiasts features 5 bedrooms and a six-bed bunk room, 5 1/2 bathrooms, kitchen, dining room, great room, 2 wet bars, great room, exercise room, basement game room, office, mud room, ski work room, decks, stone patio with sunken hot tub, garage, and elevator.
The home sits into an extremely steep, half-acre lot that shares a property line with a ski resort and allows for ski-in, ski-out access to the mountain’s 61 trails. This unique location and challenging terrain informed the home’s siting, footprint, program, design, interior design, finishes, and custom made furniture.
Credit: Samyn-D'Elia Architects
Project designed by Franconia interior designer Randy Trainor. She also serves the New Hampshire Ski Country, Lake Regions and Coast, including Lincoln, North Conway, and Bartlett.
For more about Randy Trainor, click here: https://crtinteriors.com/
To learn more about this project, click here: https://crtinteriors.com/ski-country-chic/
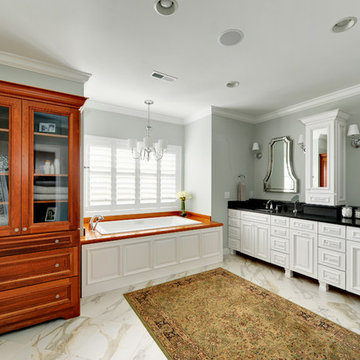
Countertop Wood: Plantation Teak
Category: Bathroom Countertop
Construction Style: Edge Grain
Wood Countertop Location: Millsboro, Delaware
Countertop Thickness: 1-3/4"
Wood Countertop Finish: Durata® Permanent in Satin
Kitchen Style: Traditional
Designer: Echelon Custom Homes

Accessibility in a curbless shower, with a glass shower door that hinges both ways, a seat bench and grab bar.
Photo: Mark Pinkerton vi360
Esempio di una stanza da bagno padronale chic di medie dimensioni con ante in stile shaker, ante in legno scuro, doccia a filo pavimento, WC sospeso, piastrelle grigie, piastrelle in ceramica, pareti grigie, pavimento con piastrelle in ceramica, top in granito, pavimento grigio, porta doccia a battente, top nero, lavabo rettangolare e panca da doccia
Esempio di una stanza da bagno padronale chic di medie dimensioni con ante in stile shaker, ante in legno scuro, doccia a filo pavimento, WC sospeso, piastrelle grigie, piastrelle in ceramica, pareti grigie, pavimento con piastrelle in ceramica, top in granito, pavimento grigio, porta doccia a battente, top nero, lavabo rettangolare e panca da doccia
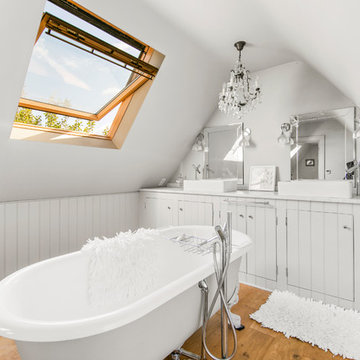
Esempio di un'in mansarda stanza da bagno padronale tradizionale con ante grigie, vasca con piedi a zampa di leone, pareti grigie, parquet chiaro, lavabo a bacinella e top bianco
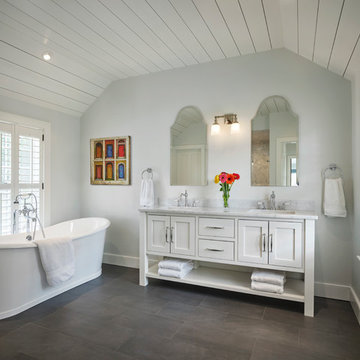
Immagine di una stanza da bagno country con ante bianche, vasca freestanding, pareti grigie, lavabo sottopiano, pavimento grigio, top bianco e ante a filo
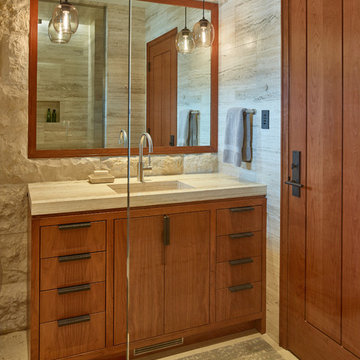
copyright David Agnello
Ispirazione per una grande stanza da bagno padronale minimalista con ante lisce, ante in legno scuro, piastrelle grigie, pareti grigie, lavabo integrato, piastrelle in pietra, pavimento in travertino e top in marmo
Ispirazione per una grande stanza da bagno padronale minimalista con ante lisce, ante in legno scuro, piastrelle grigie, pareti grigie, lavabo integrato, piastrelle in pietra, pavimento in travertino e top in marmo
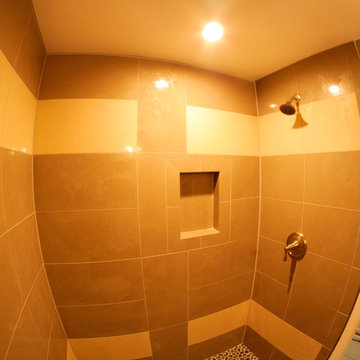
Yosif Yosifov
Idee per una piccola stanza da bagno minimal con ante grigie, doccia alcova, WC a due pezzi, piastrelle grigie, piastrelle in ceramica, pareti grigie, pavimento con piastrelle di ciottoli, lavabo sottopiano e top in granito
Idee per una piccola stanza da bagno minimal con ante grigie, doccia alcova, WC a due pezzi, piastrelle grigie, piastrelle in ceramica, pareti grigie, pavimento con piastrelle di ciottoli, lavabo sottopiano e top in granito
Bagni color legno con pareti grigie - Foto e idee per arredare
1

