Soggiorni american style con pareti blu - Foto e idee per arredare
Filtra anche per:
Budget
Ordina per:Popolari oggi
1 - 20 di 543 foto
1 di 3

Ispirazione per un soggiorno stile americano di medie dimensioni e chiuso con sala della musica, pareti blu, pavimento in legno massello medio, nessun camino, TV autoportante, pavimento marrone, soffitto in carta da parati e carta da parati

Inspired by the surrounding landscape, the Craftsman/Prairie style is one of the few truly American architectural styles. It was developed around the turn of the century by a group of Midwestern architects and continues to be among the most comfortable of all American-designed architecture more than a century later, one of the main reasons it continues to attract architects and homeowners today. Oxbridge builds on that solid reputation, drawing from Craftsman/Prairie and classic Farmhouse styles. Its handsome Shingle-clad exterior includes interesting pitched rooflines, alternating rows of cedar shake siding, stone accents in the foundation and chimney and distinctive decorative brackets. Repeating triple windows add interest to the exterior while keeping interior spaces open and bright. Inside, the floor plan is equally impressive. Columns on the porch and a custom entry door with sidelights and decorative glass leads into a spacious 2,900-square-foot main floor, including a 19 by 24-foot living room with a period-inspired built-ins and a natural fireplace. While inspired by the past, the home lives for the present, with open rooms and plenty of storage throughout. Also included is a 27-foot-wide family-style kitchen with a large island and eat-in dining and a nearby dining room with a beadboard ceiling that leads out onto a relaxing 240-square-foot screen porch that takes full advantage of the nearby outdoors and a private 16 by 20-foot master suite with a sloped ceiling and relaxing personal sitting area. The first floor also includes a large walk-in closet, a home management area and pantry to help you stay organized and a first-floor laundry area. Upstairs, another 1,500 square feet awaits, with a built-ins and a window seat at the top of the stairs that nod to the home’s historic inspiration. Opt for three family bedrooms or use one of the three as a yoga room; the upper level also includes attic access, which offers another 500 square feet, perfect for crafts or a playroom. More space awaits in the lower level, where another 1,500 square feet (and an additional 1,000) include a recreation/family room with nine-foot ceilings, a wine cellar and home office.
Photographer: Jeff Garland
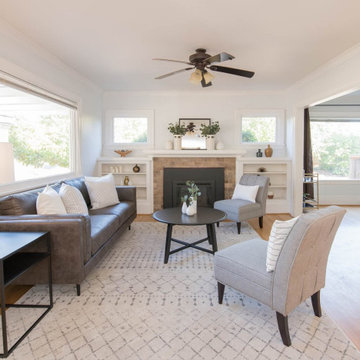
Freshly painted living and dining rooms using Sherwin Williams Paint. Color "Ice Cube" SW 6252.
Ispirazione per un piccolo soggiorno stile americano chiuso con pareti blu, parquet chiaro, camino classico, cornice del camino piastrellata e pavimento marrone
Ispirazione per un piccolo soggiorno stile americano chiuso con pareti blu, parquet chiaro, camino classico, cornice del camino piastrellata e pavimento marrone
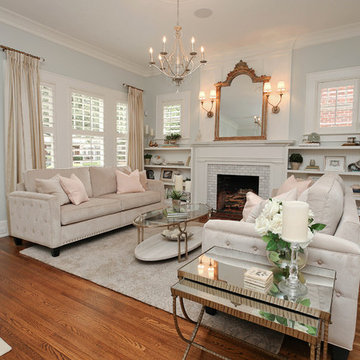
Oasis Photography
Esempio di un soggiorno stile americano con pareti blu, pavimento in legno massello medio e camino classico
Esempio di un soggiorno stile americano con pareti blu, pavimento in legno massello medio e camino classico
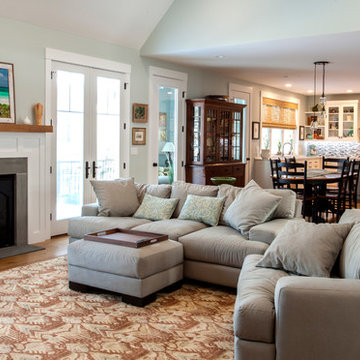
Ispirazione per un grande soggiorno stile americano aperto con pareti blu, pavimento in legno massello medio, camino classico, cornice del camino in pietra e TV a parete
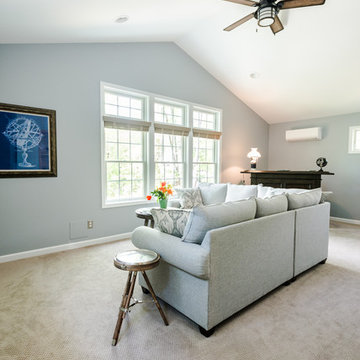
The addition features a comfortable living and entertaining space, a barn-door opening to a workout room, and a storage area with custom-sized shelving units for additional organization. The additional exterior lighting creates a welcoming atmosphere throughout the evening. Each detail of the design – from the size of the exercise room to fit their new machinery to the custom built-in cabinets that display their handmade ship models – was tailor-made for maximum use and enjoyment.
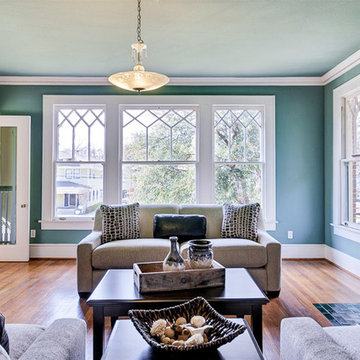
www.uniqueexposurephotography.com
Ispirazione per un soggiorno american style chiuso con pareti blu, pavimento in legno massello medio, camino classico, cornice del camino piastrellata e TV nascosta
Ispirazione per un soggiorno american style chiuso con pareti blu, pavimento in legno massello medio, camino classico, cornice del camino piastrellata e TV nascosta
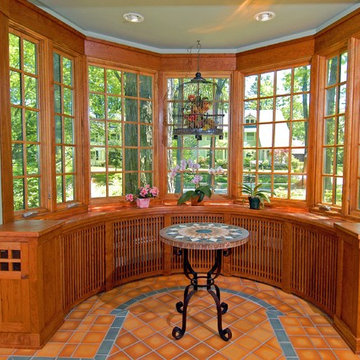
The homeowners wanted to remodel the space to make it into "a pleasant media room where we could sit for a cozy evening of TV viewing" in the winter as well as summer. An artistic couple, they described what they wanted, giving us sketches, photographs and pictures torn from magazines. Photo Credit: Marc Golub
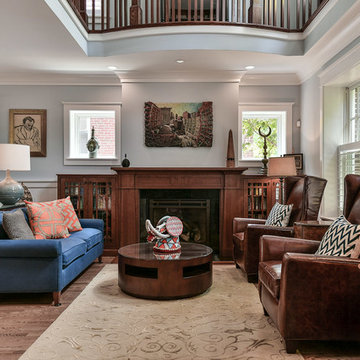
Designed by Next Project Studios
Idee per un soggiorno stile americano chiuso con sala formale, pareti blu, pavimento in legno massello medio, camino classico, cornice del camino in legno, nessuna TV e pavimento marrone
Idee per un soggiorno stile americano chiuso con sala formale, pareti blu, pavimento in legno massello medio, camino classico, cornice del camino in legno, nessuna TV e pavimento marrone
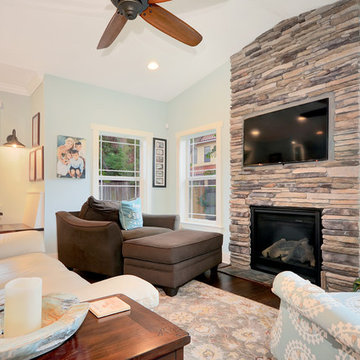
Stone fireplace surround - Cultured Stone, Southern Ledge. Photo by Fastpix
Esempio di un soggiorno american style di medie dimensioni e aperto con pareti blu, pavimento in legno massello medio, camino classico, cornice del camino in pietra, TV a parete e pavimento marrone
Esempio di un soggiorno american style di medie dimensioni e aperto con pareti blu, pavimento in legno massello medio, camino classico, cornice del camino in pietra, TV a parete e pavimento marrone
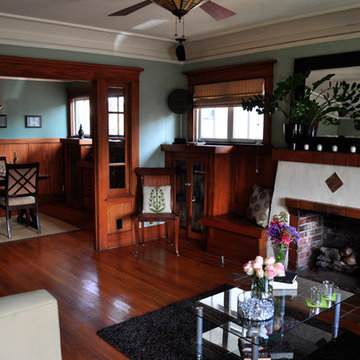
Real estate home staging project on Redwood Street, San Diego CA 92104, by Infusion Home Design. photo credit: Cindy Desmet
See before/after video at: http://youtu.be/Q0BgWEm_upo
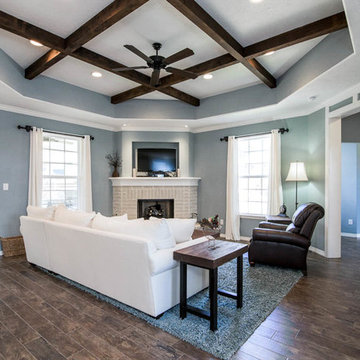
Photo by Houselens
Idee per un soggiorno stile americano aperto con pareti blu, camino ad angolo, cornice del camino in mattoni e pavimento marrone
Idee per un soggiorno stile americano aperto con pareti blu, camino ad angolo, cornice del camino in mattoni e pavimento marrone
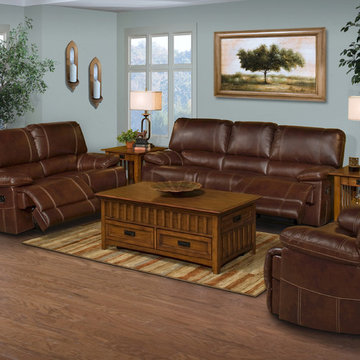
Foto di un soggiorno american style con pareti blu, pavimento in legno massello medio e pavimento marrone
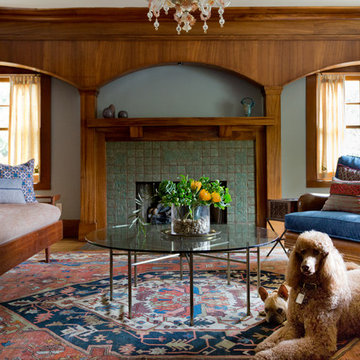
Foto di un soggiorno stile americano con pareti blu, pavimento in legno massello medio, camino classico, cornice del camino piastrellata e pavimento marrone
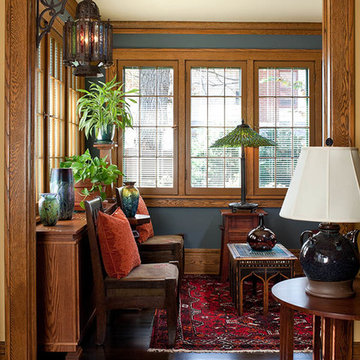
Architecture & Interior Design: David Heide Design Studio Photos: William Wright
Idee per un soggiorno stile americano chiuso con sala formale, pareti blu, parquet scuro, nessuna TV e nessun camino
Idee per un soggiorno stile americano chiuso con sala formale, pareti blu, parquet scuro, nessuna TV e nessun camino
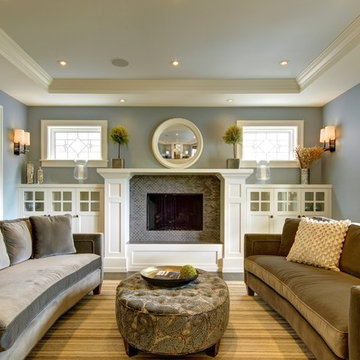
John Cornegge http://thinkorangemedia.com/
Foto di un soggiorno american style chiuso con pareti blu, camino classico, cornice del camino piastrellata e nessuna TV
Foto di un soggiorno american style chiuso con pareti blu, camino classico, cornice del camino piastrellata e nessuna TV
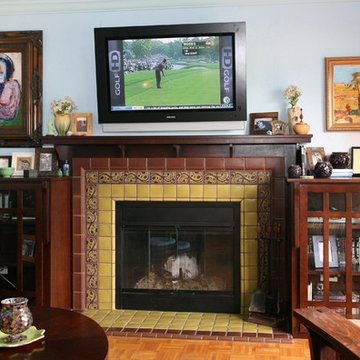
Handsome traditional craftsman oak fireplace surround and built-in cabinets.
Ispirazione per un soggiorno american style di medie dimensioni e aperto con pareti blu, pavimento in legno massello medio, camino classico, cornice del camino piastrellata e TV a parete
Ispirazione per un soggiorno american style di medie dimensioni e aperto con pareti blu, pavimento in legno massello medio, camino classico, cornice del camino piastrellata e TV a parete
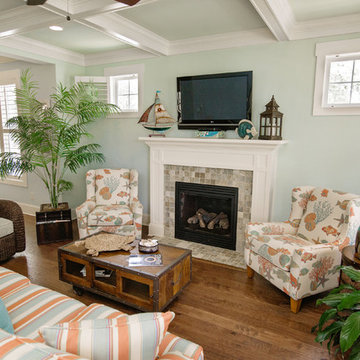
Mark Ballard
Immagine di un soggiorno american style di medie dimensioni e aperto con pareti blu, pavimento in legno massello medio, camino classico, cornice del camino piastrellata e TV a parete
Immagine di un soggiorno american style di medie dimensioni e aperto con pareti blu, pavimento in legno massello medio, camino classico, cornice del camino piastrellata e TV a parete
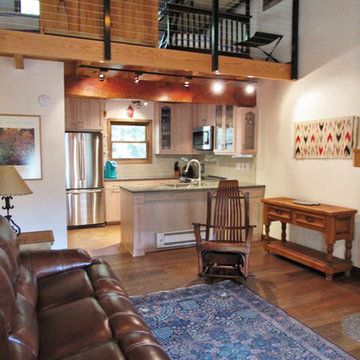
A view from the bottom of the living room stairs, showing the loft above the kitchen and its new cable railing.
Ispirazione per un soggiorno stile americano di medie dimensioni e stile loft con pareti blu e pavimento in legno massello medio
Ispirazione per un soggiorno stile americano di medie dimensioni e stile loft con pareti blu e pavimento in legno massello medio
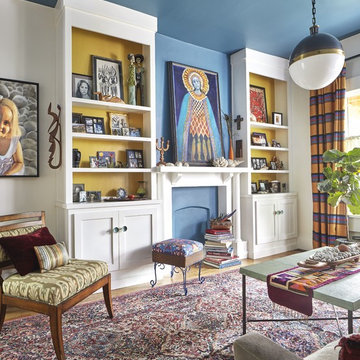
Ispirazione per un soggiorno stile americano con pareti blu, parquet chiaro e pavimento marrone
Soggiorni american style con pareti blu - Foto e idee per arredare
1