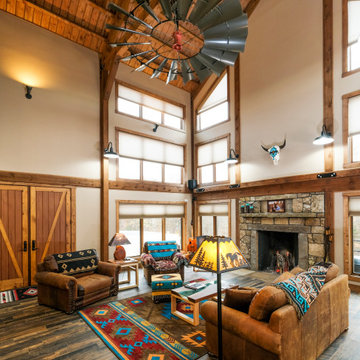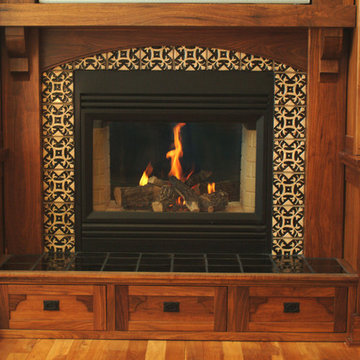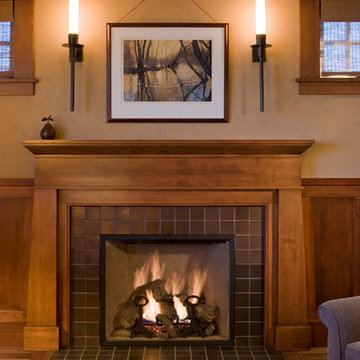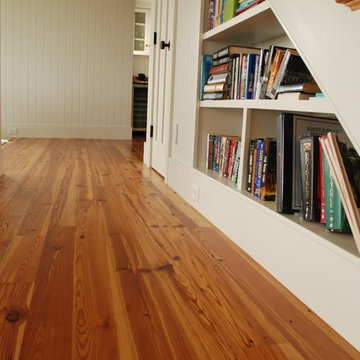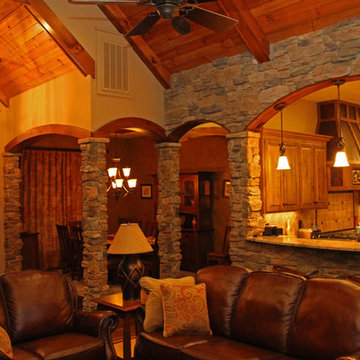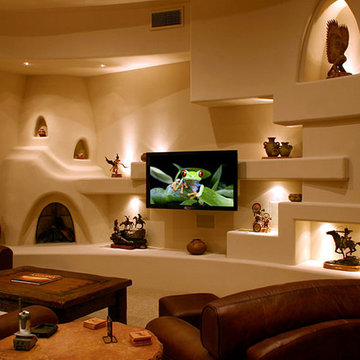Soggiorni american style color legno - Foto e idee per arredare
Filtra anche per:
Budget
Ordina per:Popolari oggi
1 - 20 di 1.367 foto
1 di 3
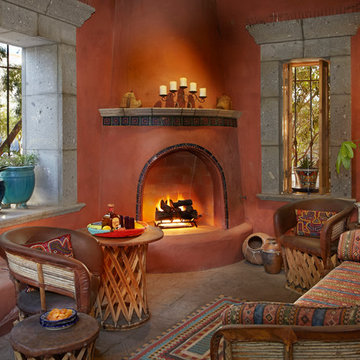
A kiva style gas fireplace lends a cozy feel to this outdoor room.
Idee per un soggiorno stile americano con pareti arancioni, camino ad angolo, cornice del camino piastrellata e pavimento marrone
Idee per un soggiorno stile americano con pareti arancioni, camino ad angolo, cornice del camino piastrellata e pavimento marrone
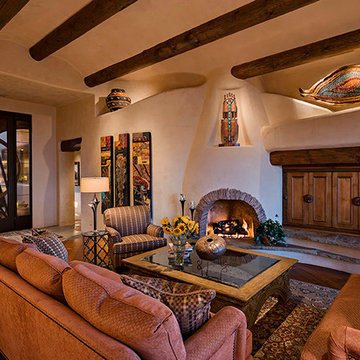
Ispirazione per un soggiorno american style con pavimento in legno massello medio, camino classico, cornice del camino in intonaco e TV nascosta
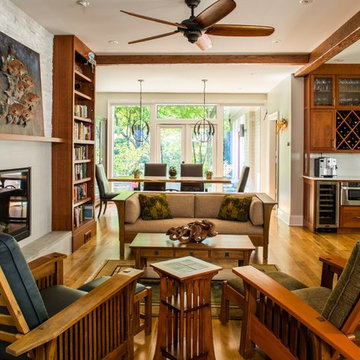
Jeff Herr Photography
Ispirazione per un soggiorno stile americano aperto con sala formale e pavimento in legno massello medio
Ispirazione per un soggiorno stile americano aperto con sala formale e pavimento in legno massello medio

Immagine di un grande soggiorno american style aperto con pareti verdi, pavimento in legno massello medio, camino classico, cornice del camino in pietra e TV nascosta
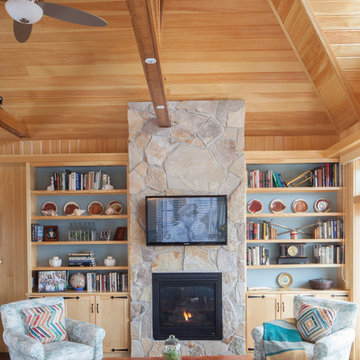
Custom built-in bookcases and the stone fireplace with gas insert and television above are one of the focal points of this room. The other: the Atlantic Ocean just outside the french doors. Photo: Rachel Sieben

sethbennphoto.com ©2013
Ispirazione per un soggiorno american style con pareti rosse e moquette
Ispirazione per un soggiorno american style con pareti rosse e moquette
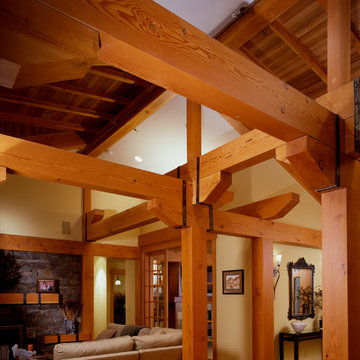
Northlight Photography, Roger Turk
Ispirazione per un soggiorno stile americano di medie dimensioni e aperto con pareti beige, parquet chiaro, camino classico e cornice del camino in pietra
Ispirazione per un soggiorno stile americano di medie dimensioni e aperto con pareti beige, parquet chiaro, camino classico e cornice del camino in pietra
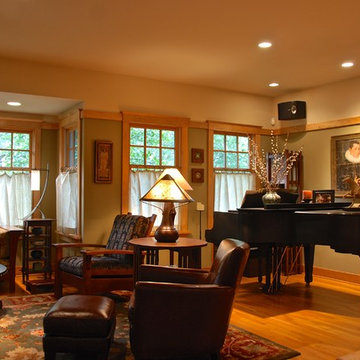
The Living Room, Dining Room and Kitchen feature a maple frieze board at window head height. The windows are cased in flat stock maple trim, matching the pine windows and the maple frieze board. The doors have quarter sawn oak trim vertically, with maple header trim.
Photo by Glen Grayson, AIA

Ambient lighting in this great room washes the ceiling and beams reflecting down to provide a warm glow. Task lighting over the counters provide the level of light required to cook and clean without disrupting the glow. Art lighting for the fireplace and additional task lighting for the seating areas create the final layers.
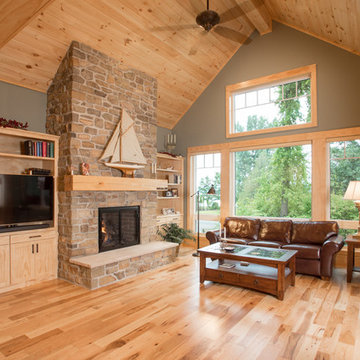
As written in Northern Home & Cottage by Elizabeth Edwards
For years, Jeff and Ellen Miller spent their vacations sailing in Northern Michigan—so they had plenty of time to check out which small harbor town they might like to retire to someday. When that time arrived several years ago, they looked at properties up and down the coast and along inland lakes. When they discovered a sweet piece on the outskirts of Boyne City that included waterfront and a buildable lot, with a garage on it, across the street, they knew they’d found home. The couple figured they could find plans for their dream lake cottage online. After all, they weren’t looking to build anything grandiose. Just a small-to-medium sized contemporary Craftsman. But after an unfruitful online search they gave up, frustrated. Every plan they found had the back of the house facing the water—they needed a blueprint for a home that fronted on the water. The Millers first met the woman, Stephanie Baldwin, Owner & President of Edgewater Design Group, who solved that issue and a number of others on the 2015
Northern Home & Cottage Petoskey Area Home Tour. Baldwin’s home that year was a smart, 2000-square cottage on Crooked Lake with simple lines and a Craftsman sensibility. That home proved to the couple that Edgewater Design Group is as proficient at small homes as the larger ones they are often known for. Edgewater Design Group did indeed come up with the perfect plan for the Millers. At 2400 square feet, the simple Craftsman with its 3 bedrooms, vaulted ceiling in the great room and upstairs deck is everything the Millers wanted—including the fact that construction stayed within their budget. An extra courtesy of working with the talented design team is a screened in porch facing the lake (“She told us, of course you have to have a screened in porch,” Ellen says. “And we love it!’) Edgewater’s other touches are more subtle. The Millers wanted to keep the garage, but the home needed to be sited on a small knoll some feet away in order to capture the views of Lake Charlevoix across the street. The solution is a covered walkway and steps that are so artful they enhance the home. Another favor Baldwin did for them was to connect them with Legacy Construction, a firm known for its craftsmanship and attention to detail. The Miller home, outfitted with touches including custom molding, cherry cabinetry, a stunning custom range hood, built in shelving and custom vanities. A warm hickory floor and lovely earth-toned Craftsman-style color palette pull it all together, while a fireplace mantel hewn from a tree taken on the property rounds out this gracious lake cottage.
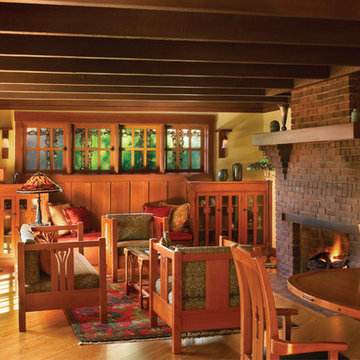
HartmanBaldwin followed specific guidelines as set forth by Build It Green, a green point rating system that certifies the level of ‘green’ measures applied to residential construction.
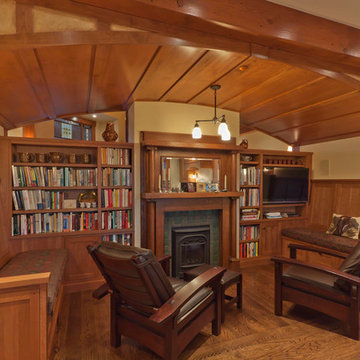
John Hufkner
Idee per un soggiorno american style con cornice del camino piastrellata
Idee per un soggiorno american style con cornice del camino piastrellata

Esempio di un grande soggiorno american style chiuso con libreria, pareti marroni, camino classico, cornice del camino in legno e nessuna TV
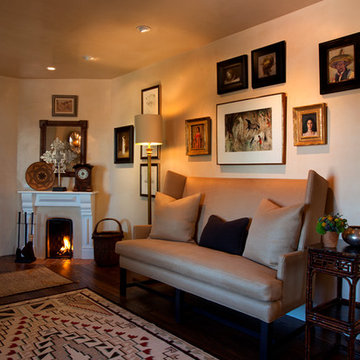
Idee per un grande soggiorno american style chiuso con pareti beige, parquet scuro, camino ad angolo, cornice del camino in legno e nessuna TV
Soggiorni american style color legno - Foto e idee per arredare
1
