1.391 Foto di ingressi e corridoi stile marinaro con pavimento in legno massello medio
Filtra anche per:
Budget
Ordina per:Popolari oggi
1 - 20 di 1.391 foto
1 di 3

This cozy lake cottage skillfully incorporates a number of features that would normally be restricted to a larger home design. A glance of the exterior reveals a simple story and a half gable running the length of the home, enveloping the majority of the interior spaces. To the rear, a pair of gables with copper roofing flanks a covered dining area that connects to a screened porch. Inside, a linear foyer reveals a generous staircase with cascading landing. Further back, a centrally placed kitchen is connected to all of the other main level entertaining spaces through expansive cased openings. A private study serves as the perfect buffer between the homes master suite and living room. Despite its small footprint, the master suite manages to incorporate several closets, built-ins, and adjacent master bath complete with a soaker tub flanked by separate enclosures for shower and water closet. Upstairs, a generous double vanity bathroom is shared by a bunkroom, exercise space, and private bedroom. The bunkroom is configured to provide sleeping accommodations for up to 4 people. The rear facing exercise has great views of the rear yard through a set of windows that overlook the copper roof of the screened porch below.
Builder: DeVries & Onderlinde Builders
Interior Designer: Vision Interiors by Visbeen
Photographer: Ashley Avila Photography
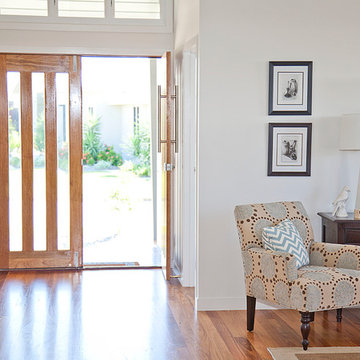
Styling by Anna Williams of Ethos Interiors. Photography by Naomi Abdilla.
Esempio di un ingresso o corridoio stile marinaro con pavimento in legno massello medio e una porta a due ante
Esempio di un ingresso o corridoio stile marinaro con pavimento in legno massello medio e una porta a due ante
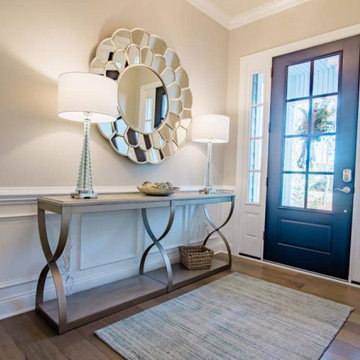
This coastal inspired interior reflects the bright and lively personality of the beachy casual atmosphere in St. James Plantation. This client was searching for a design that completed their brand new build adding the finishing touches to turn their house into a home. We filled each room with custom upholstery, colorful textures & bold prints giving each space a unique, one of a kind experience.
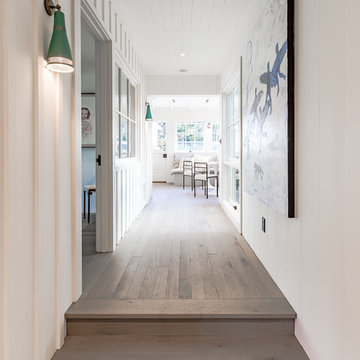
Hallway leads to a guest bedroom flanked on one side by interior windows.
Images | Kurt Jordan Photography
Ispirazione per un ingresso o corridoio stile marino di medie dimensioni con pareti bianche, pavimento in legno massello medio e pavimento marrone
Ispirazione per un ingresso o corridoio stile marino di medie dimensioni con pareti bianche, pavimento in legno massello medio e pavimento marrone
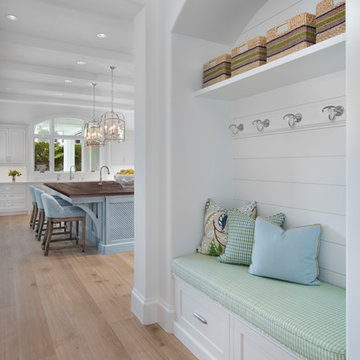
Immagine di un ingresso o corridoio stile marinaro di medie dimensioni con pareti bianche, pavimento in legno massello medio e pavimento marrone
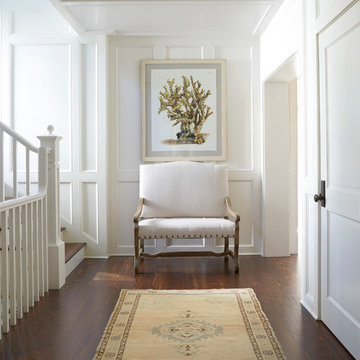
Jean Allsopp
Immagine di un ingresso o corridoio stile marino con pareti bianche, pavimento in legno massello medio e pavimento marrone
Immagine di un ingresso o corridoio stile marino con pareti bianche, pavimento in legno massello medio e pavimento marrone
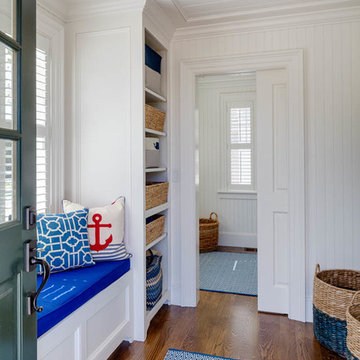
Ispirazione per un ingresso con anticamera stile marinaro con pareti bianche e pavimento in legno massello medio
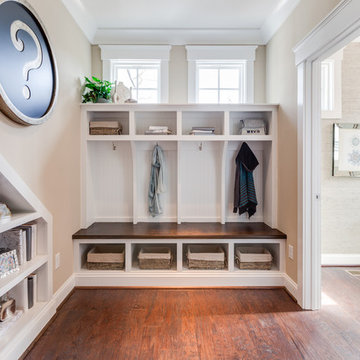
Jonathon Edwards Media
Idee per un ingresso con anticamera stile marinaro di medie dimensioni con pareti beige, pavimento in legno massello medio e armadio
Idee per un ingresso con anticamera stile marinaro di medie dimensioni con pareti beige, pavimento in legno massello medio e armadio
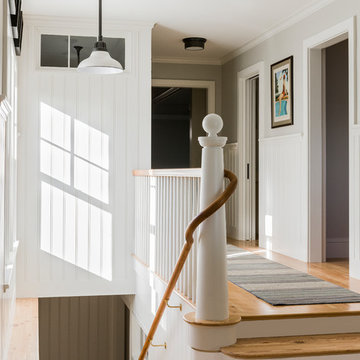
Michael J. Lee Photography
Esempio di un ingresso o corridoio stile marino con pavimento in legno massello medio e pareti grigie
Esempio di un ingresso o corridoio stile marino con pavimento in legno massello medio e pareti grigie
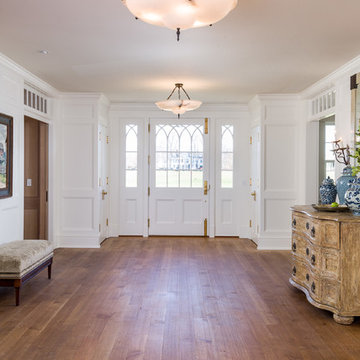
Photographed by Karol Steczkowski
Foto di una porta d'ingresso costiera di medie dimensioni con pareti bianche, una porta singola, una porta bianca, pavimento in legno massello medio e pavimento marrone
Foto di una porta d'ingresso costiera di medie dimensioni con pareti bianche, una porta singola, una porta bianca, pavimento in legno massello medio e pavimento marrone
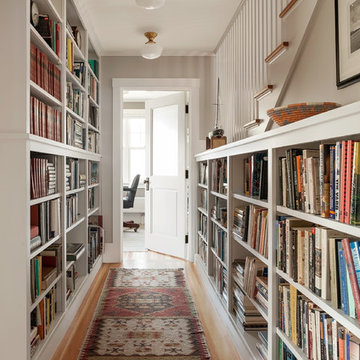
photography by Trent Bell
Foto di un ingresso o corridoio stile marinaro con pareti bianche e pavimento in legno massello medio
Foto di un ingresso o corridoio stile marinaro con pareti bianche e pavimento in legno massello medio
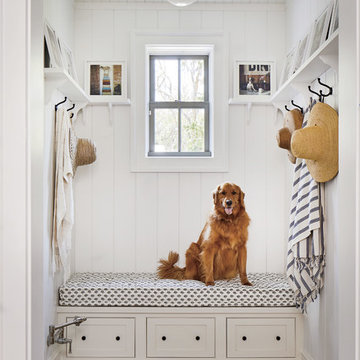
Photo credit: Laurey W. Glenn/Southern Living
Foto di un ingresso con anticamera stile marinaro con pareti bianche e pavimento in legno massello medio
Foto di un ingresso con anticamera stile marinaro con pareti bianche e pavimento in legno massello medio
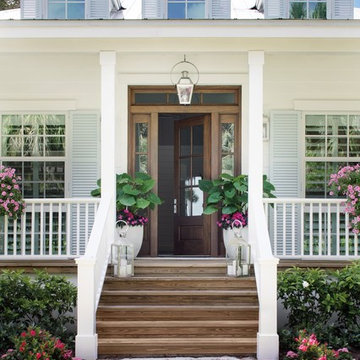
Charming summer home was built with the true Florida Cracker architecture of the past, & blends perfectly with its historic surroundings. Cracker architecture was used widely in the 19th century in Florida, characterized by metal roofs, wrap around porches, long & straight central hallways from the front to the back of the home. Featured in the latest issue of Cottages & Bungalows, designed by Pineapple, Palms, Etc.

Immagine di un ingresso stile marino con pareti grigie, pavimento in legno massello medio, una porta singola, una porta bianca, pavimento marrone e soffitto in perlinato
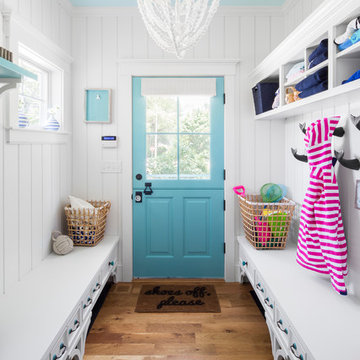
Immagine di un ingresso o corridoio stile marino con pareti bianche, pavimento in legno massello medio, una porta olandese e una porta blu

Shoot 2 Sell
Esempio di un corridoio costiero con pareti bianche, pavimento in legno massello medio, una porta singola e una porta bianca
Esempio di un corridoio costiero con pareti bianche, pavimento in legno massello medio, una porta singola e una porta bianca
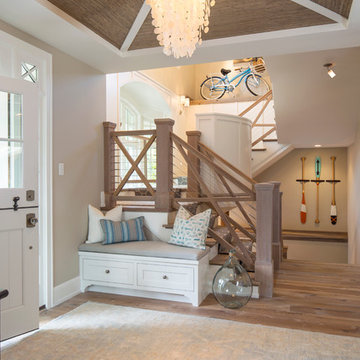
Immagine di un ingresso stile marino di medie dimensioni con pavimento in legno massello medio, una porta olandese, pareti beige e una porta bianca
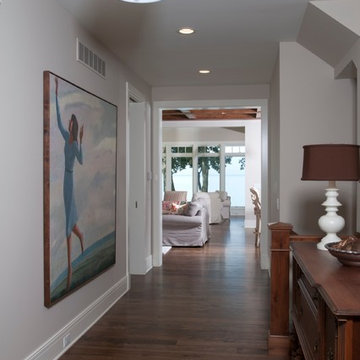
Forget just one room with a view—Lochley has almost an entire house dedicated to capturing nature’s best views and vistas. Make the most of a waterside or lakefront lot in this economical yet elegant floor plan, which was tailored to fit a narrow lot and has more than 1,600 square feet of main floor living space as well as almost as much on its upper and lower levels. A dovecote over the garage, multiple peaks and interesting roof lines greet guests at the street side, where a pergola over the front door provides a warm welcome and fitting intro to the interesting design. Other exterior features include trusses and transoms over multiple windows, siding, shutters and stone accents throughout the home’s three stories. The water side includes a lower-level walkout, a lower patio, an upper enclosed porch and walls of windows, all designed to take full advantage of the sun-filled site. The floor plan is all about relaxation – the kitchen includes an oversized island designed for gathering family and friends, a u-shaped butler’s pantry with a convenient second sink, while the nearby great room has built-ins and a central natural fireplace. Distinctive details include decorative wood beams in the living and kitchen areas, a dining area with sloped ceiling and decorative trusses and built-in window seat, and another window seat with built-in storage in the den, perfect for relaxing or using as a home office. A first-floor laundry and space for future elevator make it as convenient as attractive. Upstairs, an additional 1,200 square feet of living space include a master bedroom suite with a sloped 13-foot ceiling with decorative trusses and a corner natural fireplace, a master bath with two sinks and a large walk-in closet with built-in bench near the window. Also included is are two additional bedrooms and access to a third-floor loft, which could functions as a third bedroom if needed. Two more bedrooms with walk-in closets and a bath are found in the 1,300-square foot lower level, which also includes a secondary kitchen with bar, a fitness room overlooking the lake, a recreation/family room with built-in TV and a wine bar perfect for toasting the beautiful view beyond.
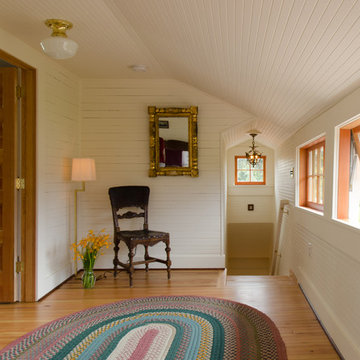
The second floor landing has new wood awning windows to bring fresh air into the upstairs spaces. The original tongue and groove walls were left to maintain the vintage cottage feel, but given a fresh coat of paint.

Comforting yet beautifully curated, soft colors and gently distressed wood work craft a welcoming kitchen. The coffered beadboard ceiling and gentle blue walls in the family room are just the right balance for the quarry stone fireplace, replete with surrounding built-in bookcases. 7” wide-plank Vintage French Oak Rustic Character Victorian Collection Tuscany edge hand scraped medium distressed in Stone Grey Satin Hardwax Oil. For more information please email us at: sales@signaturehardwoods.com
1.391 Foto di ingressi e corridoi stile marinaro con pavimento in legno massello medio
1