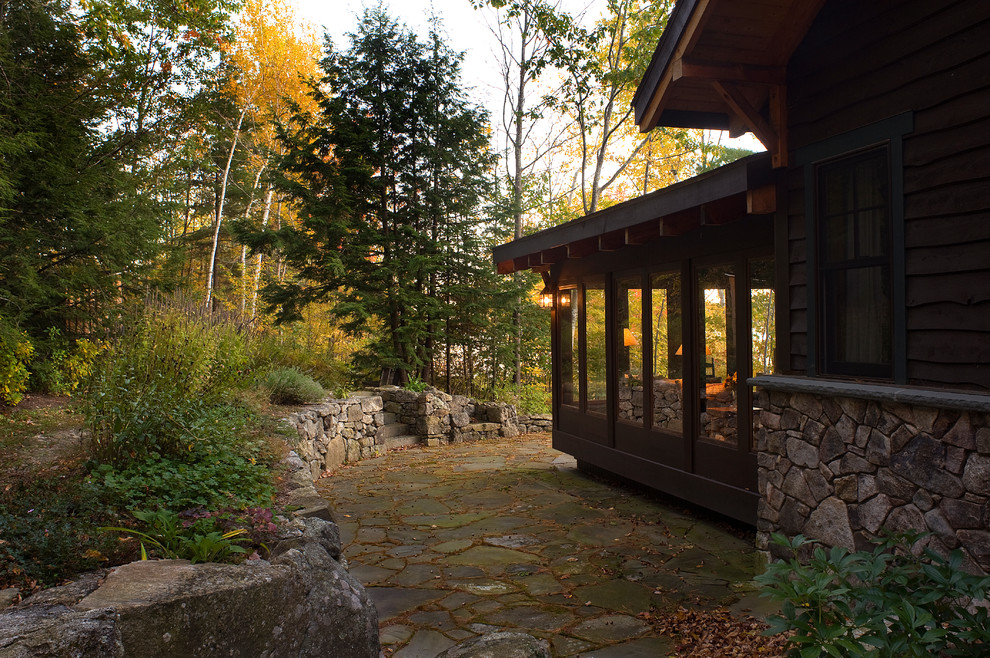
WoodHouse
To optimize the views of the lake and maximize natural ventilation this 8,600 square-foot woodland oasis accomplishes just that and more. A selection of local materials of varying scales for the exterior and interior finishes, complements the surrounding environment and boast a welcoming setting for all to enjoy. A perfect combination of skirl siding and hand dipped shingles unites the exterior palette and allows for the interior finishes of aged pine paneling and douglas fir trim to define the space.
This residence, houses a main-level master suite, a guest suite, and two upper-level bedrooms. An open-concept scheme creates a kitchen, dining room, living room and screened porch perfect for large family gatherings at the lake. Whether you want to enjoy the beautiful lake views from the expansive deck or curled up next to the natural stone fireplace, this stunning lodge offers a wide variety of spatial experiences.
Photographer: Joseph St. Pierre

Another option for natural stone patio flooring