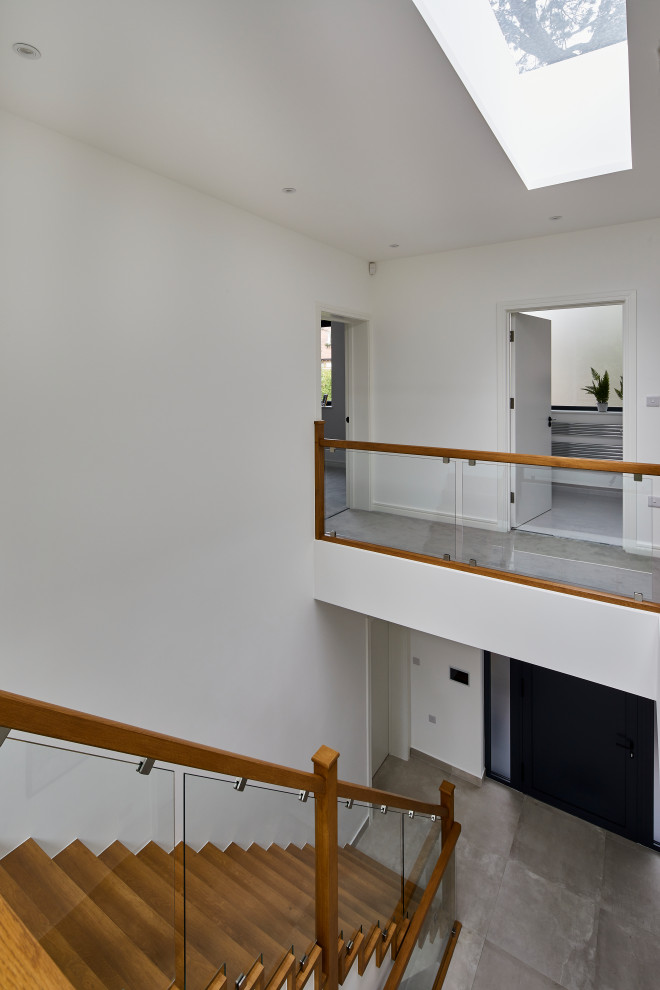
Wimbledon Modern House
As you move upstairs, four bedrooms are positioned off the first floor gallery landing. To the rear is located a large master suite, that has a large panoramic window overlooking the tree tops to the rear. A pocket door leads you into a walk-in wardrobe with a large central rooflight (allowing natural daylight to enter the space whilst maintaining privacy). Through the walk-in wardrobe you move into a large spacious master ensuite. This space is flooded with natural daylight with a large slit rooflight positioned over the double sink. The space also includes a free standing bath and walk in shower.
Two further bedrooms have ensuites, there is a fourth bedroom and family bathroom to the first floor. All bedrooms benefit from over sized windows and spacious footprints.
