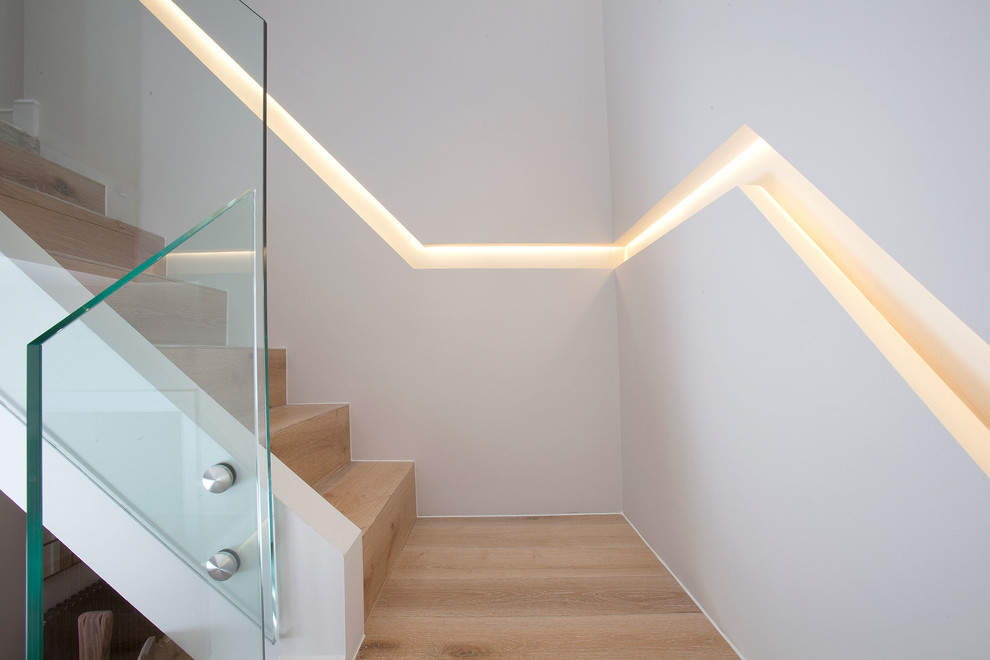
Wilton Crescent
This gorgeous maisonette for a private overseas client had not been modernised for thirty years or more. When the rip-out commenced we found we had to re-think what actually needed to be done with this property as many unforeseen issues made themselves apparent. We went back to the drawing board and re-planned the internal layout. As the main contractor, this translated into the need for full structural works, with the inclusion of RSJs, new windows and balcony doors, a staircase and all with planning approval from Westminster Council. We created a three bedroom, three bathroom, guest WC, kitchen, media room, dining room and lounge, all with a Lutron lighting system. We worked closely with the client sourcing appropriately luxurious furniture along with silk carpets for the bedrooms and children's bedroom furniture.
