Ville viola
Filtra anche per:
Budget
Ordina per:Popolari oggi
41 - 60 di 116 foto
1 di 3
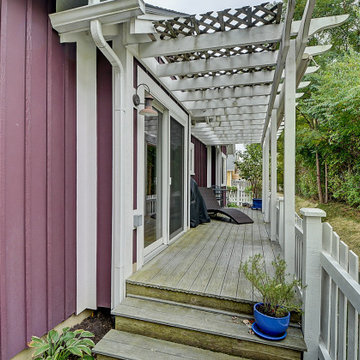
The Betty at Inglenook’s Pocket Neighborhoods is an open two-bedroom Cottage-style Home that facilitates everyday living on a single level. High ceilings in the kitchen, family room and dining nook make this a bright and enjoyable space for your morning coffee, cooking a gourmet dinner, or entertaining guests. Whether it’s the Betty Sue or a Betty Lou, the Betty plans are tailored to maximize the way we live.
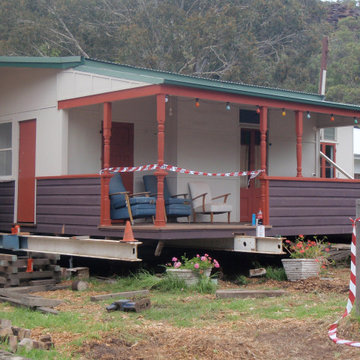
After an initial fix further work required raising the whole building above a new flood planning level. No problem.
Ispirazione per la villa viola eclettica a un piano di medie dimensioni con rivestimenti misti, tetto a capanna e copertura in metallo o lamiera
Ispirazione per la villa viola eclettica a un piano di medie dimensioni con rivestimenti misti, tetto a capanna e copertura in metallo o lamiera
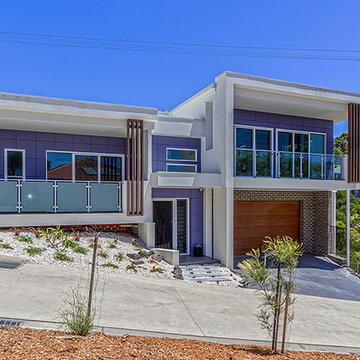
Foto della villa grande viola contemporanea a piani sfalsati con rivestimenti misti e tetto piano
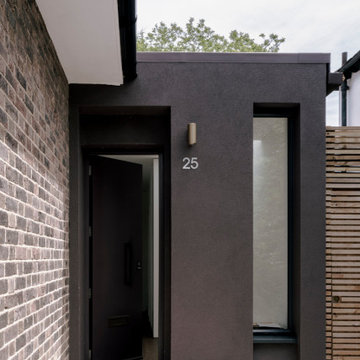
A young family of four, have commissioned FPA to extend their steep roofed cottage in the suburban town of Purley, Croydon.
This project offers the opportunity to revise and refine concepts and principles that FPA had outlined in the design of their house extension project in Surbiton and similarly, here too, the project is split into two separate sub-briefs and organised, once again, around two distinctive new buildings.
The side extension is monolithic, with hollowed-out apertures and finished in dark painted render to harmonise with the somber bricks and accommodates ancillary functions.
The back extension is conceived as a spatial sun and light catcher.
An architectural nacre piece is hung indoors to "catch the light" from nearby sources. A precise study of the sun path has inspired the careful insertion of openings of different types and shapes to direct one's view towards the outside.
The new building is articulated by 'pulling' and 'stretching' its edges to produce a dramatic sculptural interior.
The back extension is clad with three-dimensional textured timber boards to produce heavy shades and augment its sculptural properties, creating a stronger relationship with the mature trees at the end of the back garden.
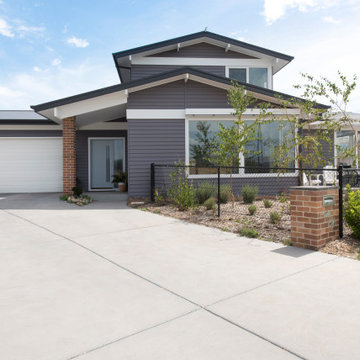
Idee per la villa viola moderna a due piani di medie dimensioni con rivestimenti misti, tetto a padiglione, copertura in metallo o lamiera, tetto grigio e pannelli sovrapposti
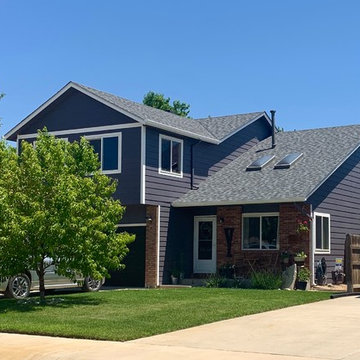
We installed CertainTeed Northgate Class IV Impact Resistant shingles on this home in Mead in the color Max Def Pewter.
Esempio della villa viola classica a due piani di medie dimensioni con tetto a capanna e copertura a scandole
Esempio della villa viola classica a due piani di medie dimensioni con tetto a capanna e copertura a scandole
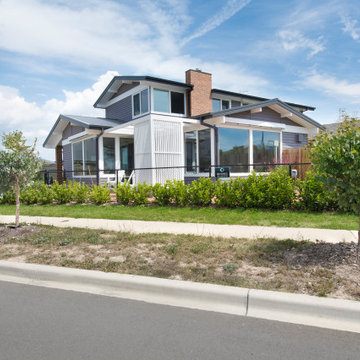
Foto della villa viola moderna a due piani di medie dimensioni con rivestimenti misti, tetto a padiglione, copertura in metallo o lamiera, tetto grigio e pannelli sovrapposti
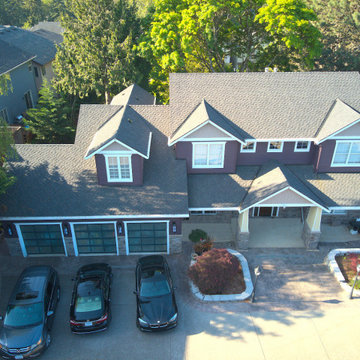
Here's an above-view of the completed home. This is a 3500 SF home build in NE Beaverton
Esempio della villa grande viola classica a due piani con rivestimento con lastre in cemento, tetto a capanna, copertura a scandole, tetto grigio e pannelli e listelle di legno
Esempio della villa grande viola classica a due piani con rivestimento con lastre in cemento, tetto a capanna, copertura a scandole, tetto grigio e pannelli e listelle di legno
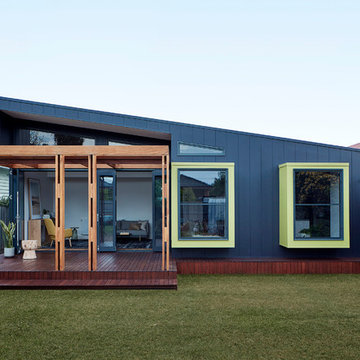
Jack Lovel Photographer
Foto della villa viola contemporanea a un piano di medie dimensioni con rivestimento con lastre in cemento, tetto a farfalla, copertura in metallo o lamiera, tetto bianco, pannelli sovrapposti e abbinamento di colori
Foto della villa viola contemporanea a un piano di medie dimensioni con rivestimento con lastre in cemento, tetto a farfalla, copertura in metallo o lamiera, tetto bianco, pannelli sovrapposti e abbinamento di colori
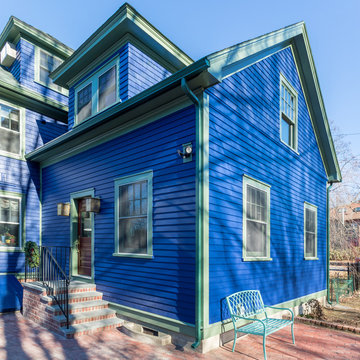
Exterior of the home addition built to match the existing structure.
Foto della villa viola classica a due piani di medie dimensioni con rivestimento in legno, tetto a capanna e copertura a scandole
Foto della villa viola classica a due piani di medie dimensioni con rivestimento in legno, tetto a capanna e copertura a scandole
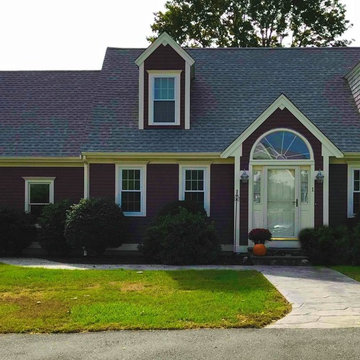
GAF Timberline Roofing System in the color, Fox Hollow Gray. Harvey Classic Double Hung Windows in the color, White. Photo Credit: Care Free Homes, Inc.
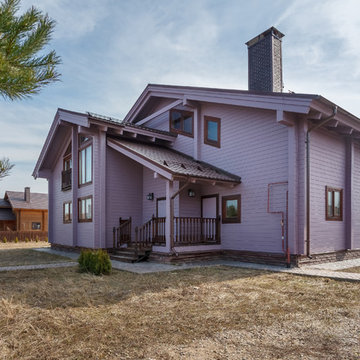
Фотограф: Алексей Данилкин
Esempio della villa grande viola a due piani con rivestimento in legno, tetto a capanna e copertura in metallo o lamiera
Esempio della villa grande viola a due piani con rivestimento in legno, tetto a capanna e copertura in metallo o lamiera
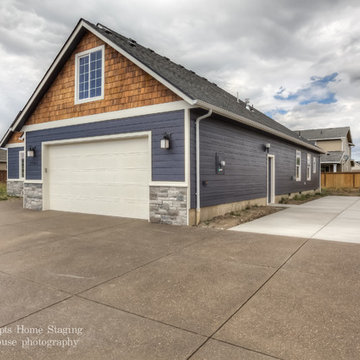
This driveway is made up of concrete and features a two car garage. The exterior is lit by wall sconces and the trim around the house is all done in white.
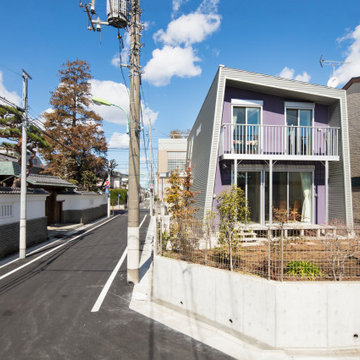
角地から見える茄子色の外壁と斜めのラインが特徴的な外観から街のランドマークとなる。
Idee per la facciata di una casa viola moderna a due piani di medie dimensioni con rivestimento in metallo e copertura in metallo o lamiera
Idee per la facciata di una casa viola moderna a due piani di medie dimensioni con rivestimento in metallo e copertura in metallo o lamiera
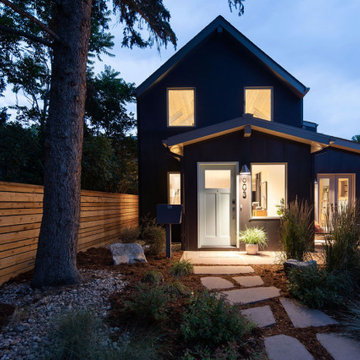
Roof top deck with glass railing and composite decking.
Immagine della villa piccola viola contemporanea a tre piani con rivestimenti misti, tetto a capanna e copertura a scandole
Immagine della villa piccola viola contemporanea a tre piani con rivestimenti misti, tetto a capanna e copertura a scandole
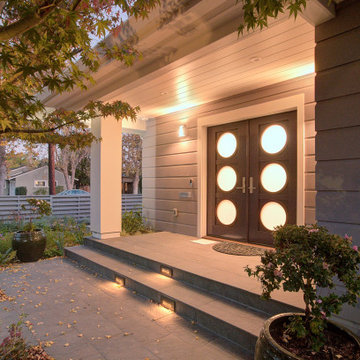
New covered entry porch
Ispirazione per la villa grande viola contemporanea a un piano con rivestimento in legno, tetto a padiglione, copertura a scandole e tetto grigio
Ispirazione per la villa grande viola contemporanea a un piano con rivestimento in legno, tetto a padiglione, copertura a scandole e tetto grigio
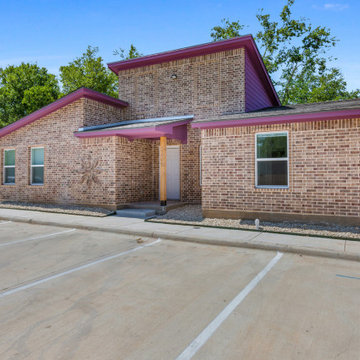
Ispirazione per la villa viola moderna a un piano di medie dimensioni con rivestimento in mattoni, tetto piano e copertura a scandole
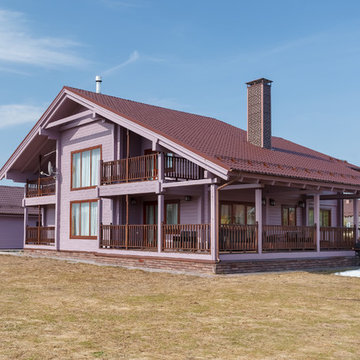
Фотограф: Алексей Данилкин
Foto della villa grande viola a due piani con rivestimento in legno, tetto a capanna e copertura in metallo o lamiera
Foto della villa grande viola a due piani con rivestimento in legno, tetto a capanna e copertura in metallo o lamiera
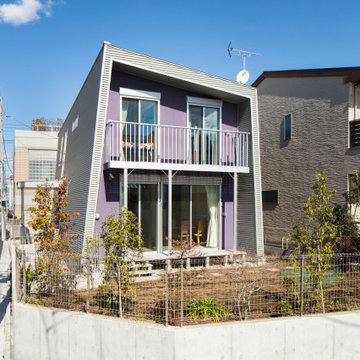
角地から見える茄子色の外壁と斜めのラインが特徴的な外観から街のランドマークとなる。
Immagine della facciata di una casa viola moderna a due piani di medie dimensioni con rivestimento in metallo e copertura in metallo o lamiera
Immagine della facciata di una casa viola moderna a due piani di medie dimensioni con rivestimento in metallo e copertura in metallo o lamiera
Ville viola
3
