Ville
Filtra anche per:
Budget
Ordina per:Popolari oggi
121 - 140 di 25.752 foto
1 di 3
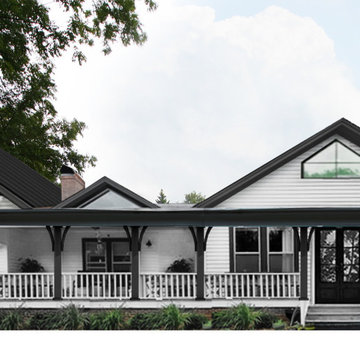
Overhaul of a home into a Modern Farmhouse with Iron ore details.
Esempio della villa bianca country a due piani di medie dimensioni con falda a timpano, copertura a scandole e tetto nero
Esempio della villa bianca country a due piani di medie dimensioni con falda a timpano, copertura a scandole e tetto nero

Exterior of the modern farmhouse using white limestone and a black metal roof.
Ispirazione per la facciata di una casa bianca country a un piano di medie dimensioni con rivestimento in pietra e copertura in metallo o lamiera
Ispirazione per la facciata di una casa bianca country a un piano di medie dimensioni con rivestimento in pietra e copertura in metallo o lamiera
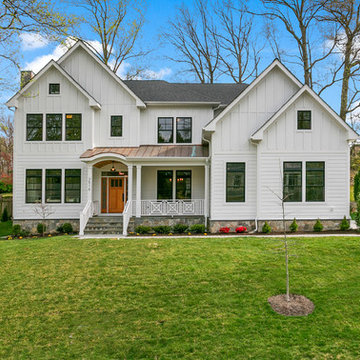
This new construction features an open concept main floor with a fireplace in the living room and family room, a fully finished basement complete with a full bath, bedroom, media room, exercise room, and storage under the garage. The second floor has a master suite, four bedrooms, five bathrooms, and a laundry room.
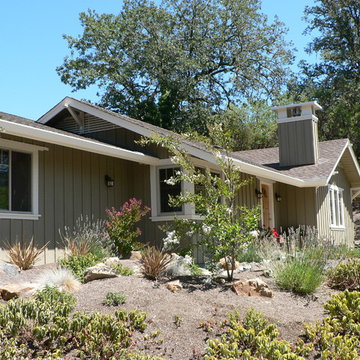
1960's house remodel to craftsman style
Photos by: Ben Worcester
Idee per la villa american style a un piano di medie dimensioni con rivestimento in legno
Idee per la villa american style a un piano di medie dimensioni con rivestimento in legno
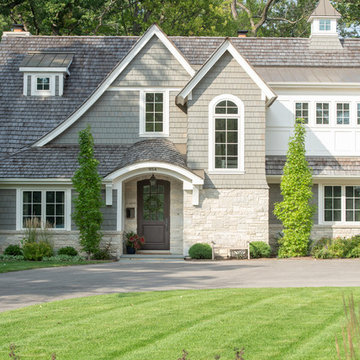
Front exterior detail
Foto della villa verde classica a due piani di medie dimensioni con rivestimenti misti, falda a timpano e copertura a scandole
Foto della villa verde classica a due piani di medie dimensioni con rivestimenti misti, falda a timpano e copertura a scandole
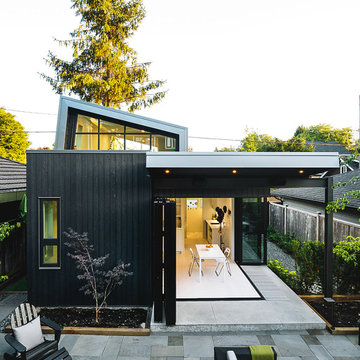
Project Overview:
This project was a new construction laneway house designed by Alex Glegg and built by Eyco Building Group in Vancouver, British Columbia. It uses our Gendai cladding that shows off beautiful wood grain with a blackened look that creates a stunning contrast against their homes trim and its lighter interior. Photos courtesy of Christopher Rollett.
Product: Gendai 1×6 select grade shiplap
Prefinish: Black
Application: Residential – Exterior
SF: 1200SF
Designer: Alex Glegg
Builder: Eyco Building Group
Date: August 2017
Location: Vancouver, BC

Shooting Star Photography
In Collaboration with Charles Cudd Co.
Idee per la villa bianca stile marinaro a due piani di medie dimensioni con rivestimento in legno e copertura a scandole
Idee per la villa bianca stile marinaro a due piani di medie dimensioni con rivestimento in legno e copertura a scandole
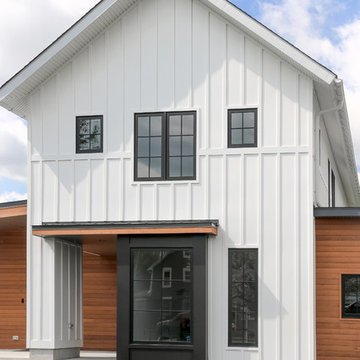
Esempio della facciata di una casa bianca country a due piani di medie dimensioni con copertura a scandole e rivestimenti misti
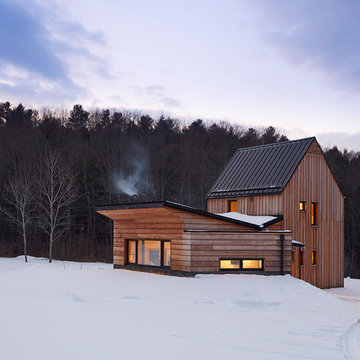
Architect: In. Site: Architecture
Photo: Tim Wilkes Photography
Esempio della villa piccola marrone rustica a due piani con rivestimento in legno, tetto a capanna e copertura in metallo o lamiera
Esempio della villa piccola marrone rustica a due piani con rivestimento in legno, tetto a capanna e copertura in metallo o lamiera
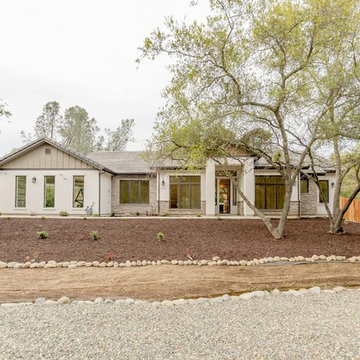
Foto della villa bianca classica a un piano di medie dimensioni con rivestimenti misti, tetto a capanna e copertura in tegole
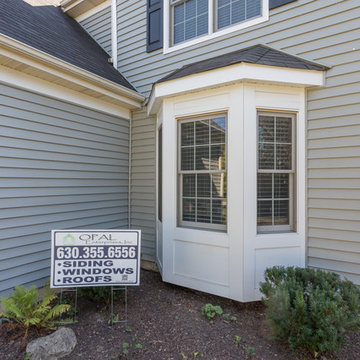
vinyl siding installation
Esempio della villa blu classica a due piani di medie dimensioni con rivestimento in vinile, tetto a padiglione e copertura a scandole
Esempio della villa blu classica a due piani di medie dimensioni con rivestimento in vinile, tetto a padiglione e copertura a scandole
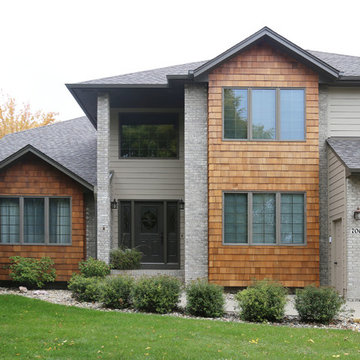
Ispirazione per la villa beige classica a tre piani di medie dimensioni con rivestimenti misti, tetto a capanna e copertura a scandole
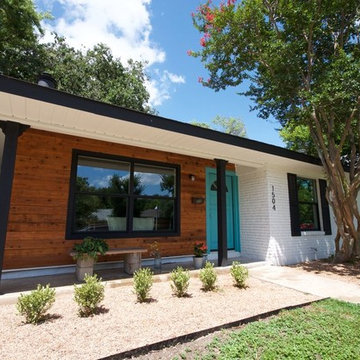
Esempio della villa multicolore moderna a un piano di medie dimensioni con rivestimento in mattoni, tetto a capanna e copertura a scandole
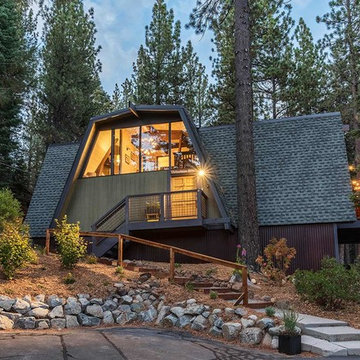
Immagine della villa piccola verde moderna a due piani con rivestimento in legno, tetto a mansarda e copertura a scandole
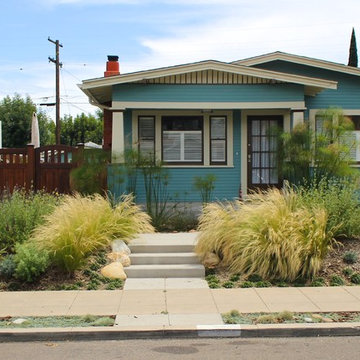
Frontyard waterwise conversion in North Park San Diego by Ecology Artisans
Foto della villa blu american style a un piano di medie dimensioni con rivestimento in vinile e tetto a capanna
Foto della villa blu american style a un piano di medie dimensioni con rivestimento in vinile e tetto a capanna
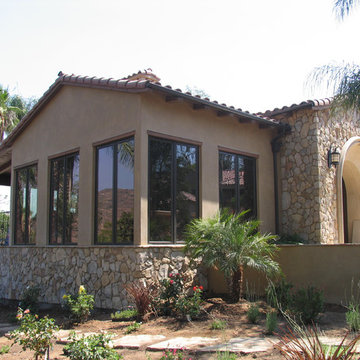
Idee per la villa beige mediterranea a due piani di medie dimensioni con rivestimento in stucco, tetto a capanna e copertura in tegole

A crisp contemporary update of a classic California ranch style home started off with a more cosmetic facelift that kept many of the room functions in place. After design options were unveiled the owners gravitated toward flipping, moving and expanding rooms eventually enlarging the home by a thousand square feet. Built by Live Oak Construction, landscape design by Shades Of Green, photos by Paul Dyer Photography.
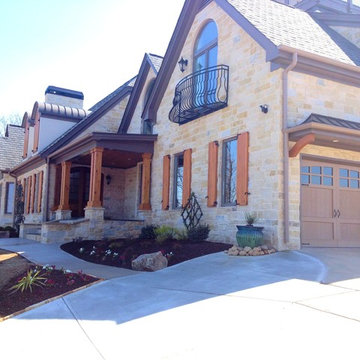
Daco Real Stone Veneers is just that, real stone. As easy to work with as tile and the perfect way to add priceless and timeless elegant beauty to any homestead
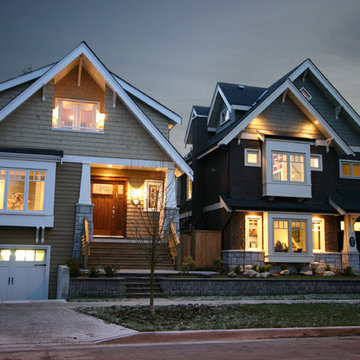
Classic craftsman character exterior. The exterior architecture was kept in a traditional craftsman style and is, quite frankly, beautiful.
Foto della villa grigia american style a due piani di medie dimensioni con rivestimenti misti, tetto a capanna e copertura a scandole
Foto della villa grigia american style a due piani di medie dimensioni con rivestimenti misti, tetto a capanna e copertura a scandole
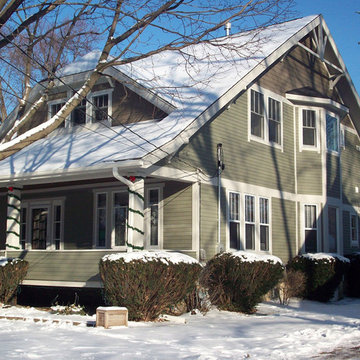
This home had a complete second story addition that worked beautifully with this charming bungalow style. The two story bay creates some added interest on the side of the house and more dramatic spaces on the interior.
Ville
7