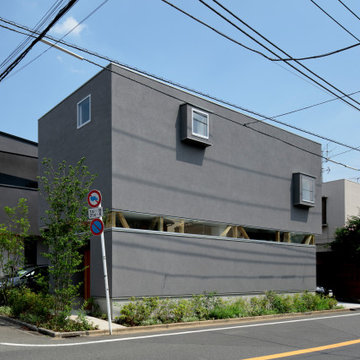Ville
Filtra anche per:
Budget
Ordina per:Popolari oggi
201 - 220 di 2.468 foto
1 di 3
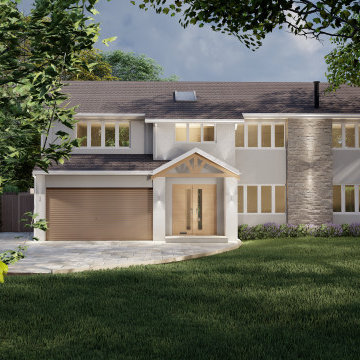
Architectural facelift by FRESH Architects to this substantial and well proportioned home located in Worthing.
Foto della villa grande bianca classica a due piani con rivestimento in stucco, tetto a capanna, copertura in tegole e tetto marrone
Foto della villa grande bianca classica a due piani con rivestimento in stucco, tetto a capanna, copertura in tegole e tetto marrone
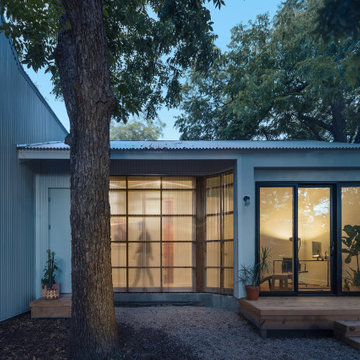
Birdhouse Exterior - Courtyard Facing
Idee per la villa piccola contemporanea a due piani con rivestimento in metallo, tetto a capanna e copertura in metallo o lamiera
Idee per la villa piccola contemporanea a due piani con rivestimento in metallo, tetto a capanna e copertura in metallo o lamiera

Can Xomeu Rita es una pequeña vivienda que toma el nombre de la finca tradicional del interior de la isla de Formentera donde se emplaza. Su ubicación en el territorio responde a un claro libre de vegetación cercano al campo de trigo y avena existente en la parcela, donde la alineación con las trazas de los muros de piedra seca existentes coincide con la buena orientación hacia el Sur así como con un área adecuada para recuperar el agua de lluvia en un aljibe.
La sencillez del programa se refleja en la planta mediante tres franjas que van desde la parte más pública orientada al Sur con el acceso y las mejores visuales desde el porche ligero, hasta la zona de noche en la parte norte donde los dormitorios se abren hacia levante y poniente. En la franja central queda un espacio diáfano de relación, cocina y comedor.
El diseño bioclimático de la vivienda se fundamenta en el hecho de aprovechar la ventilación cruzada en el interior para garantizar un ambiente fresco durante los meses de verano, gracias a haber analizado los vientos dominantes. Del mismo modo la profundidad del porche se ha dimensionado para que permita los aportes de radiación solar en el interior durante el invierno y, en cambio, genere sombra y frescor en la temporada estival.
El bajo presupuesto con que contaba la intervención se manifiesta también en la tectónica del edificio, que muestra sinceramente cómo ha sido construido. Termoarcilla, madera de pino, piedra caliza y morteros de cal permanecen vistos como acabados conformando soluciones constructivas transpirables que aportan más calidez, confort y salud al hogar.
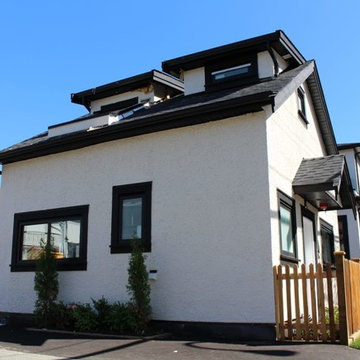
Laneway home made to match existing house
Immagine della villa piccola grigia contemporanea a due piani con rivestimento in stucco, tetto a capanna e copertura a scandole
Immagine della villa piccola grigia contemporanea a due piani con rivestimento in stucco, tetto a capanna e copertura a scandole
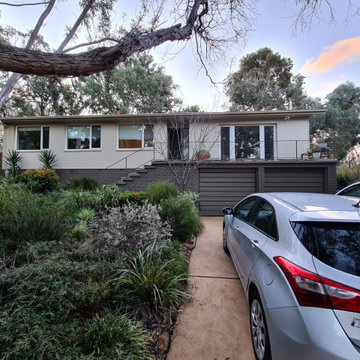
Foto della villa beige moderna a un piano di medie dimensioni con rivestimento con lastre in cemento e copertura in tegole
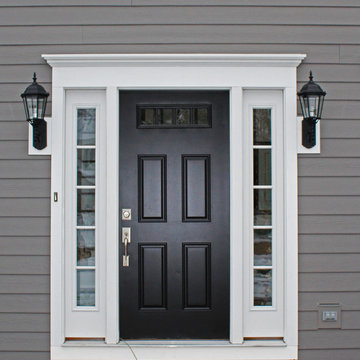
Foto della villa grigia classica a due piani di medie dimensioni con rivestimento con lastre in cemento
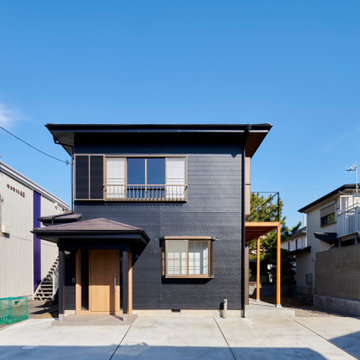
既存の壁は白いサイディングでしたが、欠損などもなく状態が良かったので、イメージを一新するため塗装をしています。また、アルミのバルコニーは痛んでいたため撤去し、木製のバルコニーを新設しました。敷地に対して豊かに建っており、道路面には駐車場にもできるオープンスペースとして、東側に庭を設けています。リビングの大きな窓からこの庭に開き、一緒に使えるようにすることを意図しています。
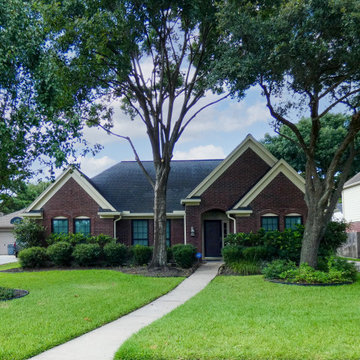
Overall the siding on this home was in pretty good shape so we replaced some of the fascia and soffits and rotten trim, then we repainted the house in Sherwin WIlliams paints and finally we installed color matched gutters.
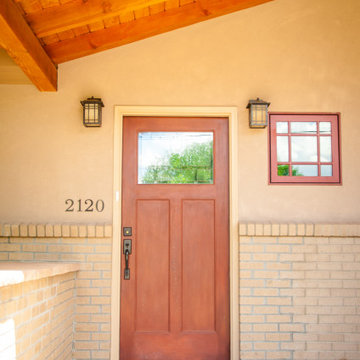
Foto della villa piccola beige american style a un piano con rivestimento in mattoni, tetto a capanna e copertura a scandole
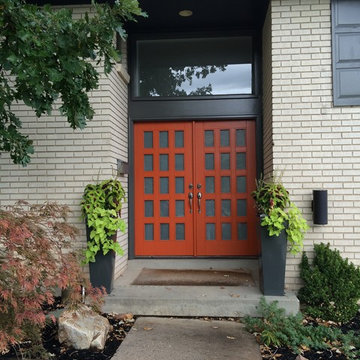
Esempio della villa grande beige a piani sfalsati con rivestimento in mattoni, tetto piano e copertura a scandole
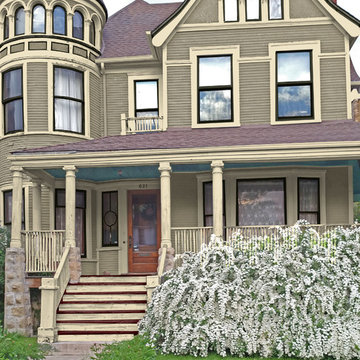
This is a graphic rendition of house colors.
Foto della villa grande verde vittoriana a tre piani con rivestimento in legno, tetto a capanna e copertura a scandole
Foto della villa grande verde vittoriana a tre piani con rivestimento in legno, tetto a capanna e copertura a scandole
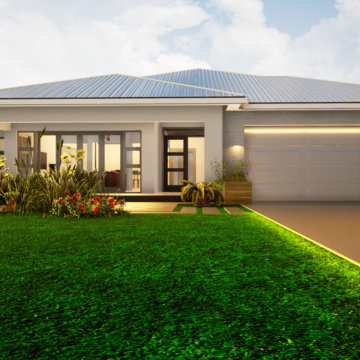
4 BEDROOMS (2 ENSUITED)
FAMILY ROOM
LOUNGE
KITCHEN WITH PANTRY
LAUNDRY/ SCULLERY
DINING
BATHROOM
Esempio della villa grigia contemporanea a un piano di medie dimensioni con rivestimento in mattoni, tetto a padiglione e copertura in metallo o lamiera
Esempio della villa grigia contemporanea a un piano di medie dimensioni con rivestimento in mattoni, tetto a padiglione e copertura in metallo o lamiera

An extension and renovation to a timber bungalow built in the early 1900s in Shenton Park, Western Australia.
Budget $300,000 to $500,000.
The original house is characteristic of the suburb in which it is located, developed during the period 1900 to 1939. A Precinct Policy guides development, to preserve and enhance the established neighbourhood character of Shenton Park.
With south facing rear, one of the key aspects of the design was to separate the new living / kitchen space from the original house with a courtyard - to allow northern light to the main living spaces. The courtyard also provides cross ventilation and a great connection with the garden. This is a huge change from the original south facing kitchen and meals, which was not only very small, but quite dark and gloomy.
Another key design element was to increase the connection with the garden. Despite the beautiful backyard and leafy suburb, the original house was completely cut off from the garden. Now you can see the backyard the moment you step in the front door, and the courtyard breaks the journey as you move through the central corridor of the home to the new kitchen and living area. The entire interior of the home is light and bright.
The rear elevation is contemporary, and provides a definite contrast to the original house, but doesn't feel out of place. There is a connection in the architecture between the old and new - for example, in the scale, in the materials, in the pitch of the roof.
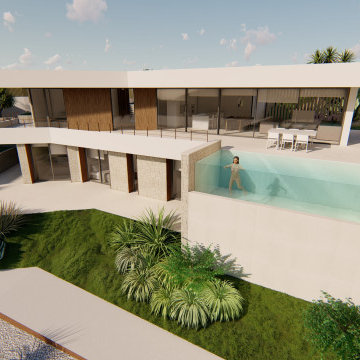
Vivienda unifamiliar entre medianeras con piscina.
La Quinta Fachada Arquitectos
Belén Jiménez Conca
http://www.laQuintaFachada.com
https://www.instagram.com/la_quinta_fachada_arquitectura
https://www.facebook.com/laquintafachada/
Mov: +34 655 007 409
Altea · Calpe · Moraira · Javea · Denia
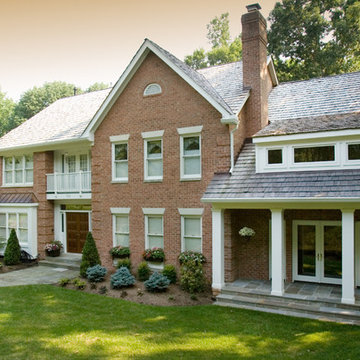
Immagine della villa grande rossa classica a due piani con rivestimento in mattoni, tetto a capanna e copertura a scandole
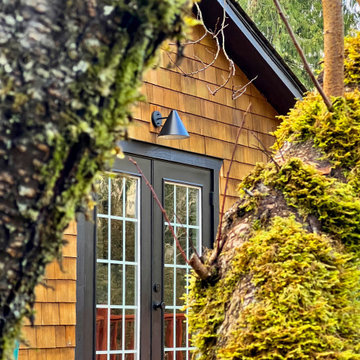
The original French door wasn't installed properly, so there was structural damage that needed to be repaired and the door to be rehung. Additionally, there was new exterior trim installed, new lighting and the door was repainted.

A classic San Diego Backyard Staple! Our clients were looking to match their existing homes "Craftsman" aesthetic while utilizing their construction budget as efficiently as possible. At 956 s.f. (2 Bed: 2 Bath w/ Open Concept Kitchen/Dining) our clients were able to see their project through for under $168,000! After a comprehensive Design, Permitting & Construction process the Nicholas Family is now renting their ADU for $2,500.00 per month.
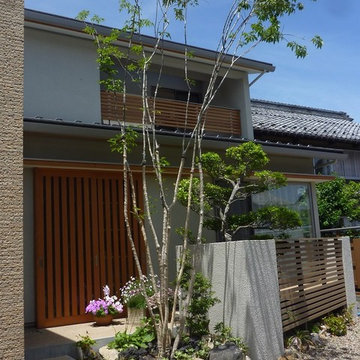
和モダン住宅O-house
Immagine della villa grande grigia etnica a due piani con rivestimenti misti, tetto a capanna e copertura in tegole
Immagine della villa grande grigia etnica a due piani con rivestimenti misti, tetto a capanna e copertura in tegole
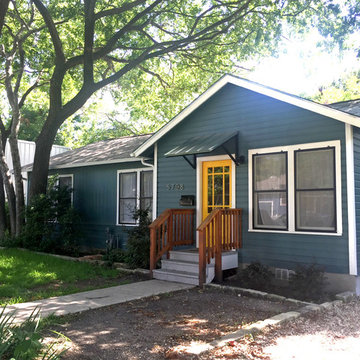
The entryway was an addition to the home that required some foundation work and added about 90 square feet of space into the entryway/living room area. We also painted and finished the exterior and added a screened-in porch to the back of the home. We remodeled the kitchen, added hardwood flooring throughout and finished the home. This project was featured on HGTV's show House Hunters Renovation in April 2016.
Ville
11
