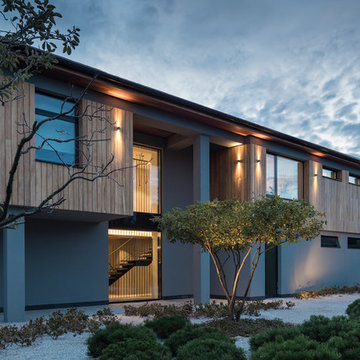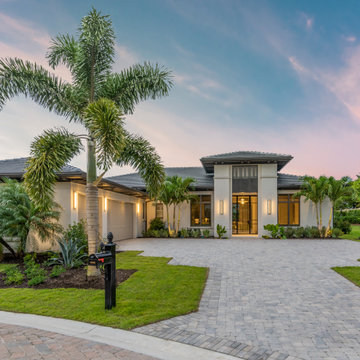Ville
Filtra anche per:
Budget
Ordina per:Popolari oggi
41 - 60 di 105 foto
1 di 3
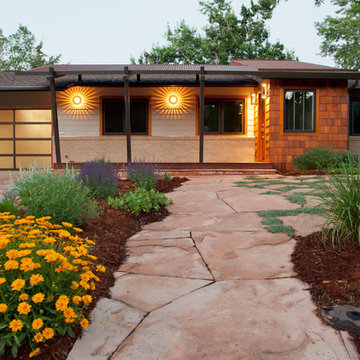
Photo Credit Don Murray
Boring front lawn becomes a burst of color with low-maintenance xeric flower beds and flagstone; plants obtained through "Resource 2000 "Garden in a box" program.
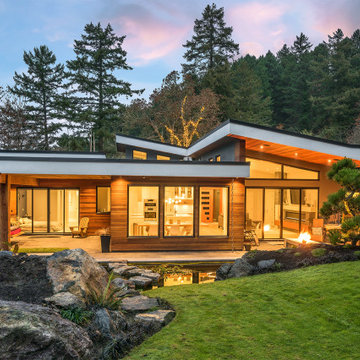
Ispirazione per la villa marrone contemporanea a un piano di medie dimensioni con rivestimento in legno e tetto piano
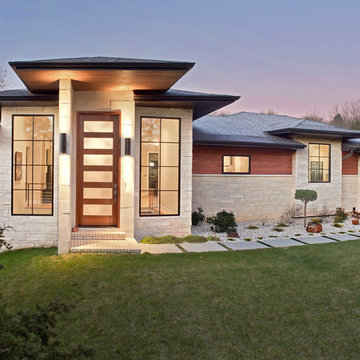
Immagine della villa beige etnica a un piano con rivestimenti misti, tetto a padiglione e copertura a scandole
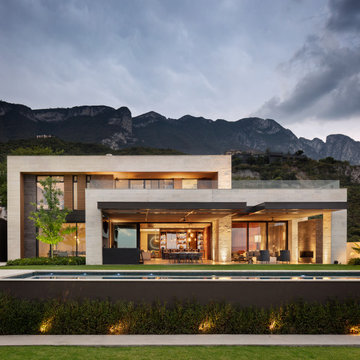
Idee per la villa grande beige contemporanea a due piani con rivestimenti misti e tetto piano
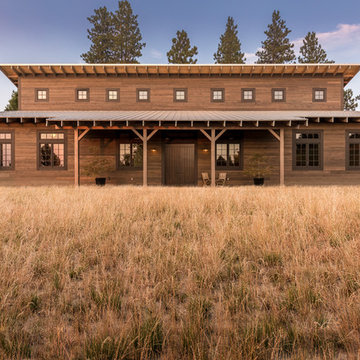
Shaun Cammack
Idee per la villa marrone country a due piani con rivestimento in legno, tetto piano e copertura in metallo o lamiera
Idee per la villa marrone country a due piani con rivestimento in legno, tetto piano e copertura in metallo o lamiera
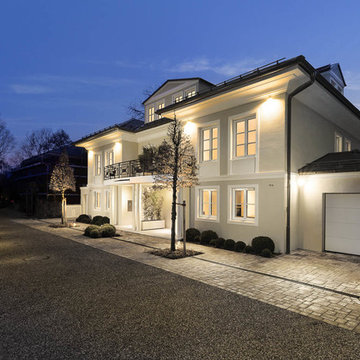
Ispirazione per la villa grande beige classica a tre piani con rivestimento in stucco e tetto a padiglione
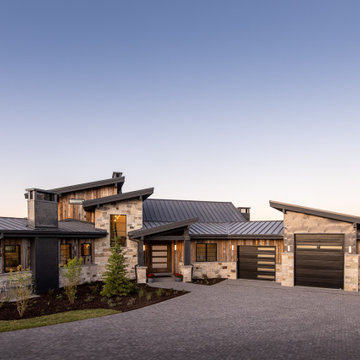
Ispirazione per la facciata di una casa grande marrone contemporanea a due piani con rivestimenti misti e copertura in metallo o lamiera
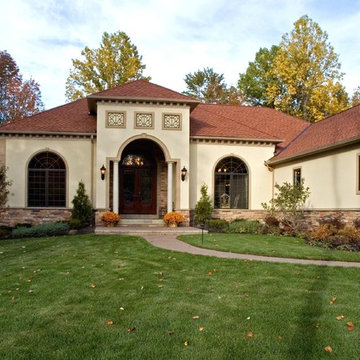
The Adriana is a beautiful 3900 square foot 5 bedroom 4 1/2 bath Mediterranean inspired single story estate. It features a luxurious 1st floor master suite with sitting area, large custom tile shower and romantic whirlpool tub with a see-thru fireplace. The custom kitchen overlooks a breakfast nook and cozy hearth room with stained wood custom coffered ceilings. The rear courtyard features a vaulted covered veranda and custom deck with exterior stainless steel fireplace. The finished full basement is 2700 square feet and boasts a theatre room, game room, family room with fireplace, full wet-bar with wine cellar, fitness room with sauna, oversized bedroom and full bath. This masterful design offers close to 7000 square feet of total living space.

Idee per la villa grande nera contemporanea a un piano con rivestimenti misti, tetto a capanna, copertura a scandole e tetto nero
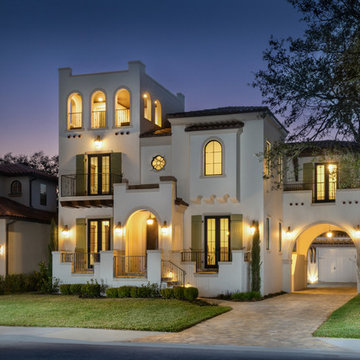
Designer: Hitt Design / David Todd Hittmeier
Photo: Rich Montalbano / RiMO Photo, LLC
Foto della villa beige mediterranea a tre piani con tetto a padiglione e copertura in tegole
Foto della villa beige mediterranea a tre piani con tetto a padiglione e copertura in tegole
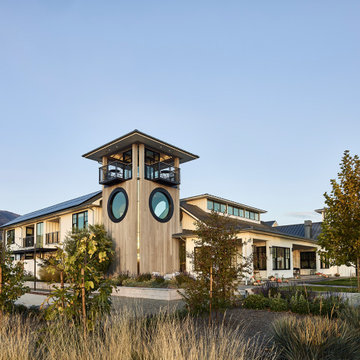
A large residence with eight bedrooms ensuite for the owner and guests. The residence has a Great Room that includes kitchen and rear prep kitchen, dining area and living area with two smaller rooms facing the front for more casual gatherings. The Great Room has large four panel bi-parting pocketed doors and screens that open to deep front and rear covered porches for entertaining. The tower off the front entrance contains a wine room at its base,. A square stair wrapping around the wine room leads up to a middle level with large circular windows. A spiral stair leads up to the top level with an inner glass enclosure and exterior covered deck with two balconies for wine tasting. Two story bedroom wings flank a pool in the center, Each of the bedrooms have their own bathroom and exterior garden spaces. The rear central courtyard also includes outdoor dining covered with trellis with woven willow.
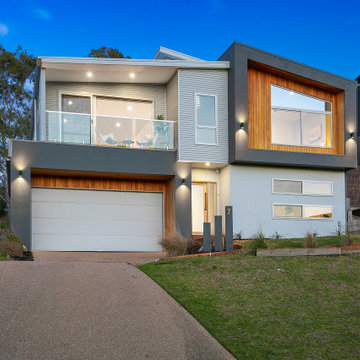
Immagine della villa grigia contemporanea a due piani di medie dimensioni con rivestimenti misti, tetto piano e copertura in metallo o lamiera
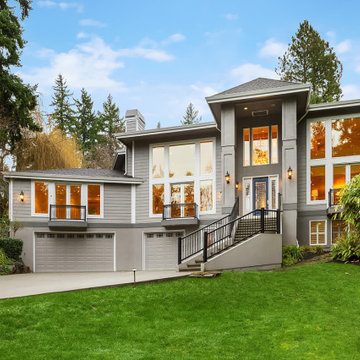
Stunning, elegant Westside estate & Entertainer’s dream!
Esempio della villa ampia grigia classica a tre piani con falda a timpano
Esempio della villa ampia grigia classica a tre piani con falda a timpano
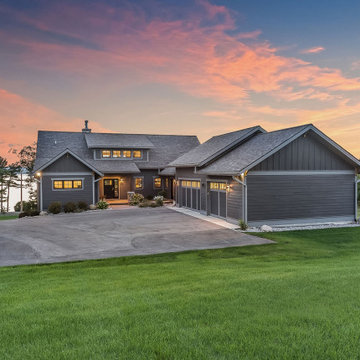
Esempio della villa grande grigia classica a due piani con tetto a capanna e copertura a scandole
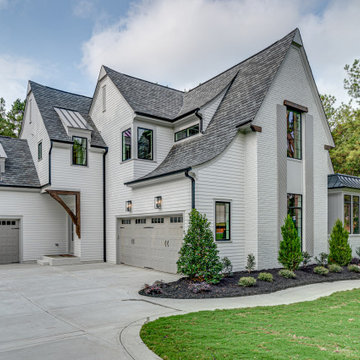
Immagine della villa ampia grigia classica a due piani con tetto a capanna e copertura a scandole
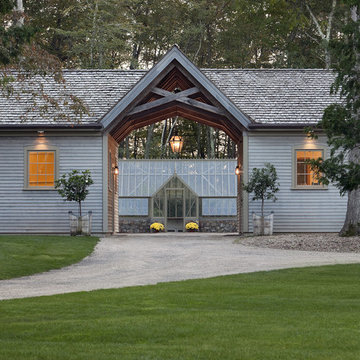
It’s an oft-heard design objective among folks building or renovating a home these days: “We want to bring the outdoors in!” Indeed, visually or spatially connecting the interior of a home with its surroundings is a great way to make spaces feel larger, improve daylight levels and, best of all, embrace Nature. Most of us enjoy being outside, and when we get a sense of that while inside it has a profoundly positive effect on the experience of being at home.
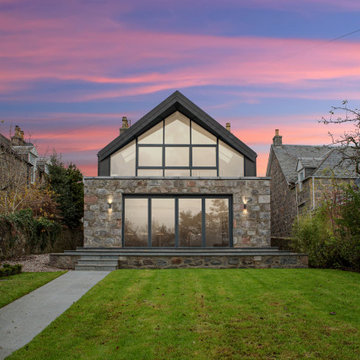
Idee per la villa nera contemporanea a due piani di medie dimensioni con rivestimenti misti, tetto a capanna e copertura in metallo o lamiera
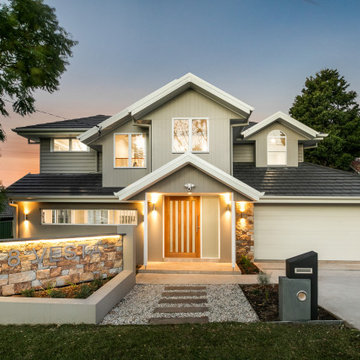
Foto della villa multicolore classica a due piani di medie dimensioni con rivestimenti misti, tetto a capanna e copertura a scandole
Ville
3
