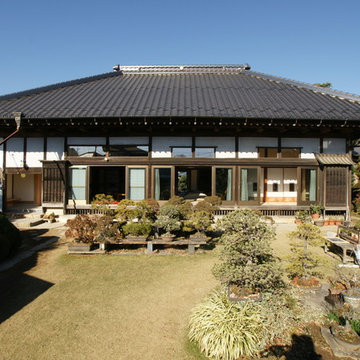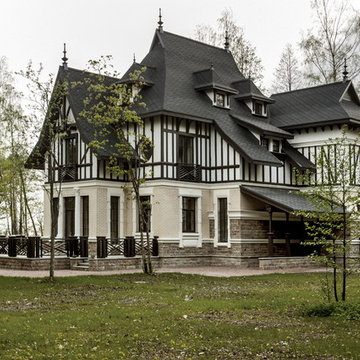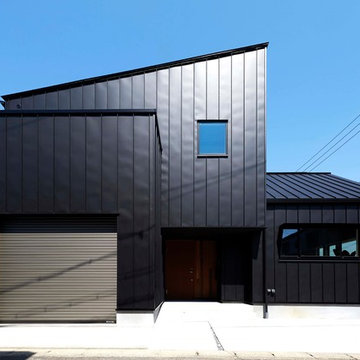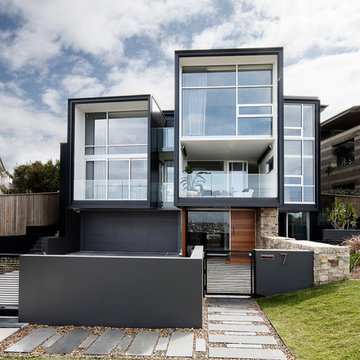Ville
Filtra anche per:
Budget
Ordina per:Popolari oggi
61 - 76 di 76 foto
1 di 3
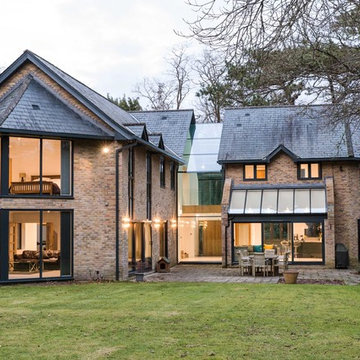
Footprint Architects were called to re-design a private house in Poole.
The design responded appropriately to the surrounding context, and ensured that the changes did not adversely impact on existing surroundings.
Creating a flexible living space that is thermally efficient and takes advantage of the site views. The porch and glazed link replacement has been upgraded to improve its quality and the buildings thermal efficiency.
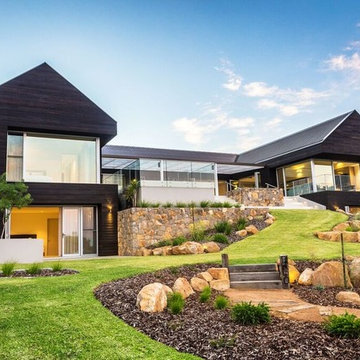
Designed by Dane Richardson of Dane Design Australia. Photography by Mark Cooper – Lime Graphic Media/Epic Swells
Foto della villa grande marrone contemporanea a due piani con rivestimento in legno e tetto a capanna
Foto della villa grande marrone contemporanea a due piani con rivestimento in legno e tetto a capanna
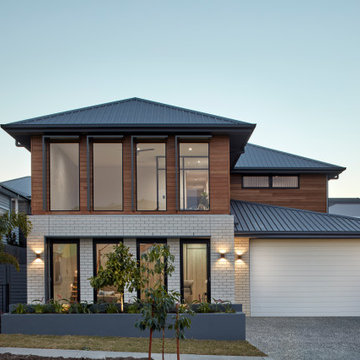
#BestOfHouzz
Esempio della villa multicolore contemporanea a due piani con rivestimento in mattoni, tetto a padiglione e copertura in metallo o lamiera
Esempio della villa multicolore contemporanea a due piani con rivestimento in mattoni, tetto a padiglione e copertura in metallo o lamiera
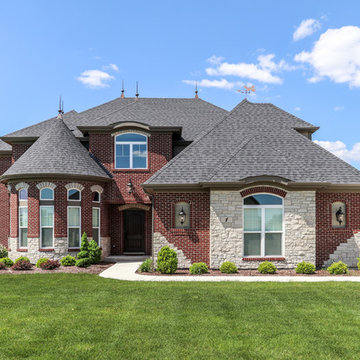
DJK Custom Homes
Foto della villa grande rossa classica a due piani con rivestimento in pietra e tetto a padiglione
Foto della villa grande rossa classica a due piani con rivestimento in pietra e tetto a padiglione
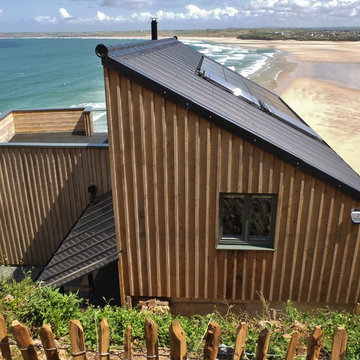
Sustainable Build Cornwall, Architects Cornwall
Esempio della facciata di una casa marrone stile marinaro a due piani con rivestimento in legno e copertura in metallo o lamiera
Esempio della facciata di una casa marrone stile marinaro a due piani con rivestimento in legno e copertura in metallo o lamiera
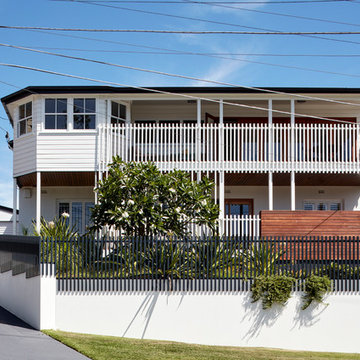
Christopher Frederick Jones
Esempio della villa bianca contemporanea a due piani con rivestimenti misti
Esempio della villa bianca contemporanea a due piani con rivestimenti misti
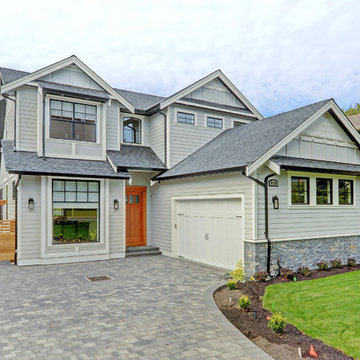
Immagine della villa grigia classica a due piani di medie dimensioni con rivestimento con lastre in cemento, tetto a capanna e copertura a scandole
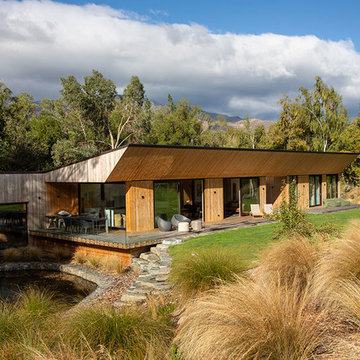
Esempio della facciata di una casa marrone contemporanea a un piano con rivestimento in legno
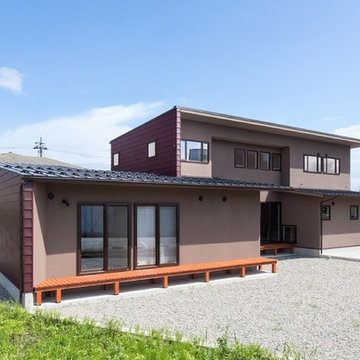
Immagine della facciata di una casa marrone contemporanea a due piani con rivestimenti misti, copertura in metallo o lamiera e tetto nero
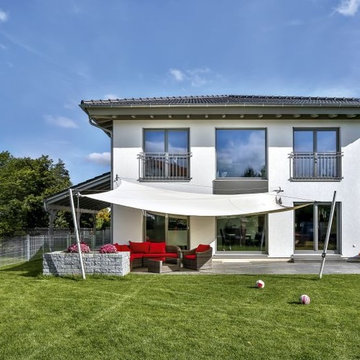
Außen und innen, in Funktion und Design ein ganz besonderes Haus: Ein fast quadratischer Baukörper mit zwei Vollgeschossen und Walmdach, das durch die nahezu gleichen Fassadenlängen optisch den Charakter eines Zeltdachs annimmt. Zentrale gestalterische Elemente sind Symmetrie, Offenheit und viel natürliches Licht, das vor allem über die Südseite in die Räume eindringt.
Die Fenstergrafik der Fassaden ist stilprägend für das ganze Haus. In der Formensprache klar, für die Belichtungsfunktion ausgeklügelt und in Kombination mit modernen partiellen Holzverschalungen hochwertig im Anspruch.
Schon beim Betreten dieses Vitalhauses reicht der Blick von der einladenden Diele aus entlang der geradläufigen Treppe bis in den Wohn- und Essbereich. Das Homeoffice ist dabei so in den Grundriss integriert, dass das Wohnen privat bleibt.
Der Luftraum zur Galerie im Obergeschoss gibt zusätzliches Licht und ein weites Raumgefühl.
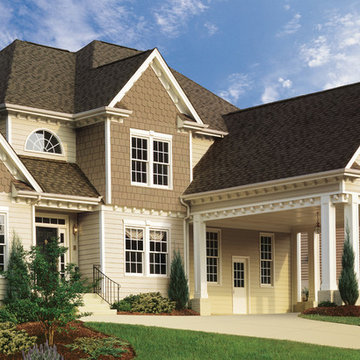
Immagine della villa classica a due piani con tetto a padiglione e copertura a scandole
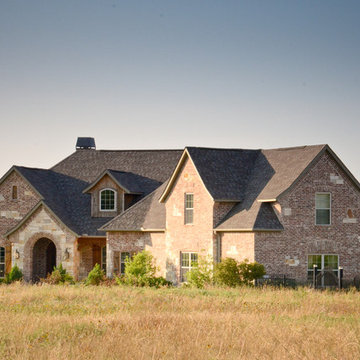
Esempio della villa bianca classica a due piani con rivestimenti misti, tetto a capanna e copertura a scandole
Ville
4
