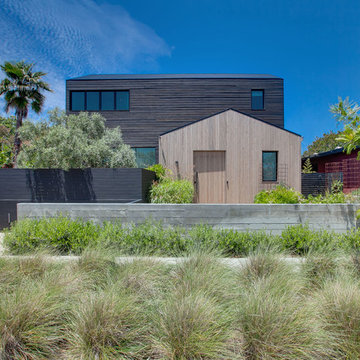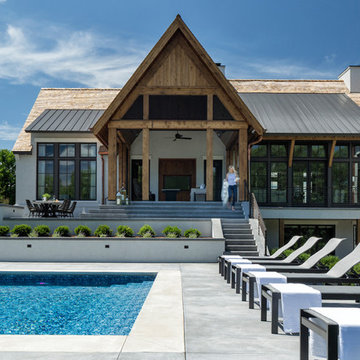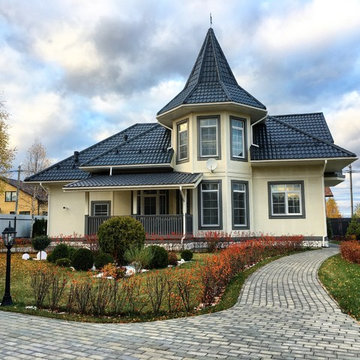Ville
Filtra anche per:
Budget
Ordina per:Popolari oggi
1 - 20 di 76 foto
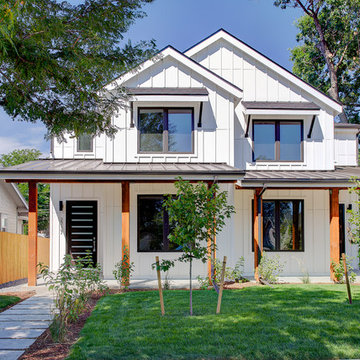
Immagine della villa bianca classica a due piani con rivestimento in legno e tetto a capanna
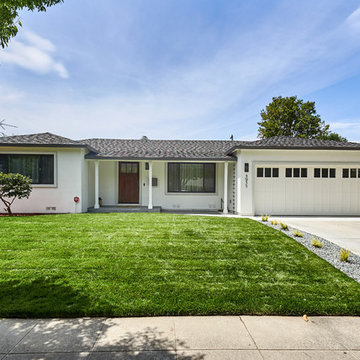
Arch Studio, Inc. Architect and Mark Pinkerton Photography
Idee per la villa bianca classica a un piano di medie dimensioni con rivestimento in stucco, tetto a padiglione e copertura a scandole
Idee per la villa bianca classica a un piano di medie dimensioni con rivestimento in stucco, tetto a padiglione e copertura a scandole
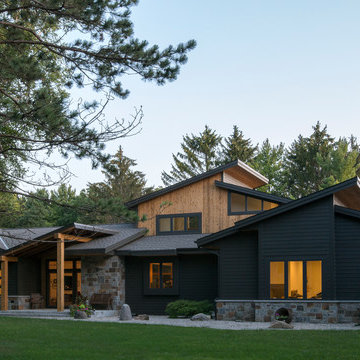
Ispirazione per la facciata di una casa grigia rustica a due piani con rivestimenti misti e copertura a scandole

This contemporary farmhouse is located on a scenic acreage in Greendale, BC. It features an open floor plan with room for hosting a large crowd, a large kitchen with double wall ovens, tons of counter space, a custom range hood and was designed to maximize natural light. Shed dormers with windows up high flood the living areas with daylight. The stairwells feature more windows to give them an open, airy feel, and custom black iron railings designed and crafted by a talented local blacksmith. The home is very energy efficient, featuring R32 ICF construction throughout, R60 spray foam in the roof, window coatings that minimize solar heat gain, an HRV system to ensure good air quality, and LED lighting throughout. A large covered patio with a wood burning fireplace provides warmth and shelter in the shoulder seasons.
Carsten Arnold Photography
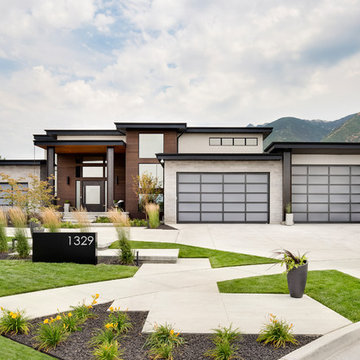
Front Exterior
Idee per la villa contemporanea a un piano con rivestimenti misti e tetto piano
Idee per la villa contemporanea a un piano con rivestimenti misti e tetto piano
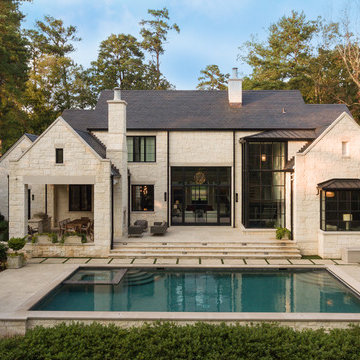
Esempio della villa beige classica a due piani con rivestimento in pietra

Sherwin Williams Dover White Exterior
Sherwin Williams Tricorn Black garage doors
Ebony stained front door and cedar accents on front
Idee per la villa bianca classica a due piani di medie dimensioni con rivestimento in stucco e copertura mista
Idee per la villa bianca classica a due piani di medie dimensioni con rivestimento in stucco e copertura mista
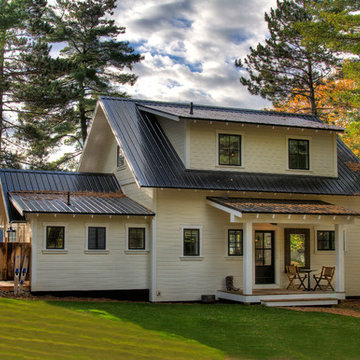
Ispirazione per la villa beige rustica a due piani con tetto a capanna e copertura in metallo o lamiera
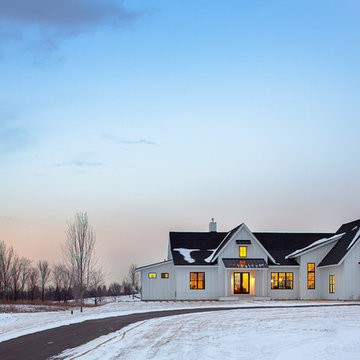
Emily John Photography
Esempio della villa bianca country a due piani con tetto a capanna
Esempio della villa bianca country a due piani con tetto a capanna
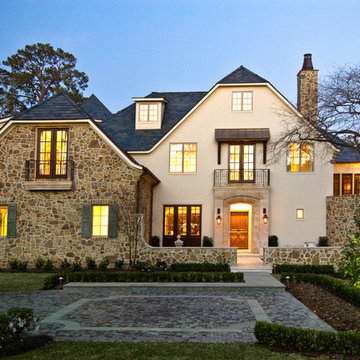
Ispirazione per la villa beige mediterranea a due piani di medie dimensioni con rivestimenti misti, falda a timpano e copertura a scandole
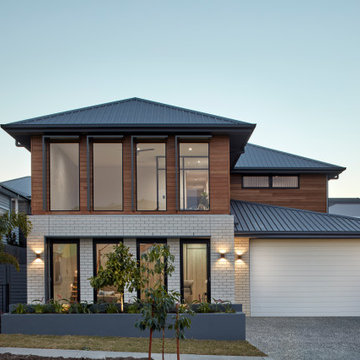
#BestOfHouzz
Esempio della villa multicolore contemporanea a due piani con rivestimento in mattoni, tetto a padiglione e copertura in metallo o lamiera
Esempio della villa multicolore contemporanea a due piani con rivestimento in mattoni, tetto a padiglione e copertura in metallo o lamiera
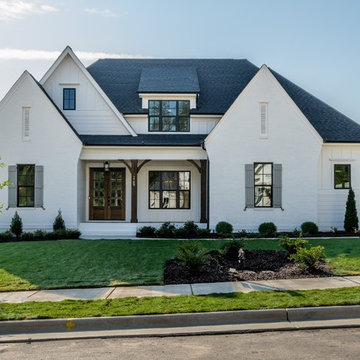
Ispirazione per la villa grande bianca country a due piani con rivestimenti misti, copertura a scandole e tetto a padiglione
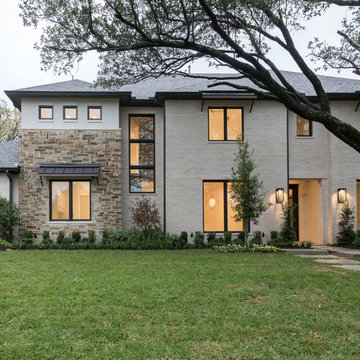
Immagine della villa grigia classica a due piani con rivestimenti misti, tetto a padiglione e copertura a scandole
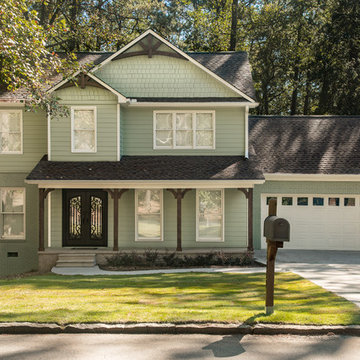
Immagine della villa verde classica a due piani con rivestimenti misti, tetto a capanna e copertura a scandole
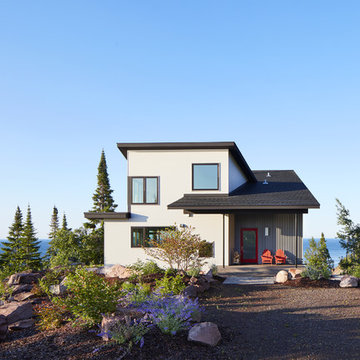
Designed by Dale Mulfinger, Jody McGuire
This new lake home takes advantage of the stunning landscape of Lake Superior. The compact floor plans minimize the site impact. The expressive building form blends the structure into the language of the cliff. The home provides a serene perch to view not only the big lake, but also to look back into the North Shore. With triple pane windows and careful details, this house surpasses the airtightness criteria set by the international Passive House Association, to keep life cozy on the North Shore all year round.
Construction by Dale Torgersen
Photography by Corey Gaffer
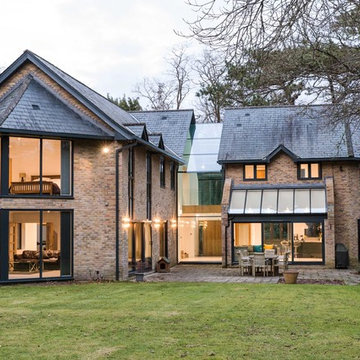
Footprint Architects were called to re-design a private house in Poole.
The design responded appropriately to the surrounding context, and ensured that the changes did not adversely impact on existing surroundings.
Creating a flexible living space that is thermally efficient and takes advantage of the site views. The porch and glazed link replacement has been upgraded to improve its quality and the buildings thermal efficiency.
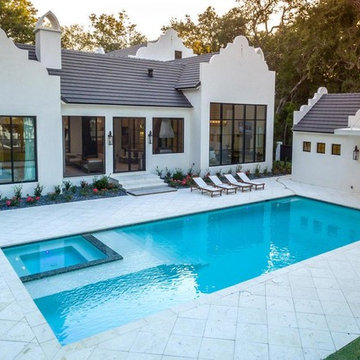
Esempio della villa bianca mediterranea a due piani con rivestimento in stucco, tetto a capanna e copertura a scandole
Ville
1
