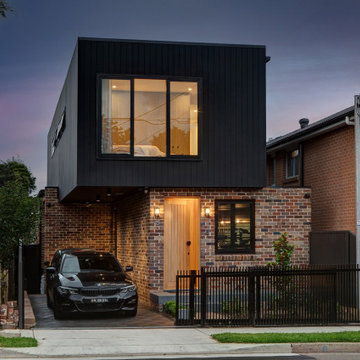Ville nere
Filtra anche per:
Budget
Ordina per:Popolari oggi
121 - 140 di 17.101 foto
1 di 3
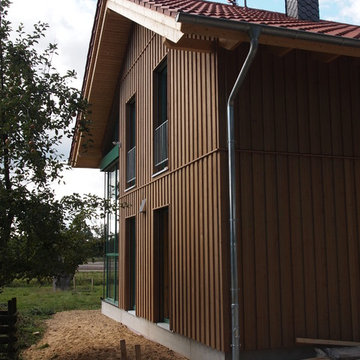
Als Fassadenbekleidung wünschte sich Familie Beeken eine traditionelle und in der Region bei Wirtschaftsgebäuden häufig vertretene, senkrechte Boden-Deckel-Schalung. Die Dämmebenen der Außenwände und des Daches wurden dampfdiffusionsoffen mit Zellulose gedämmt und erfüllen, unterstützt durch eine hochwärmegedämmte Sohlplatte und den 3-fach verglasten Holzfenstern spielend den KFW-40 Standard.
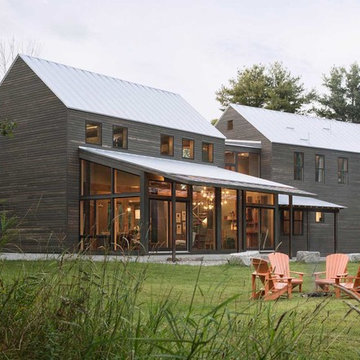
The owner’s goal was to create a lifetime family home using salvaged materials from an antique farmhouse and barn that had stood on another portion of the site. The timber roof structure, as well as interior wood cladding, and interior doors were salvaged from that house, while sustainable new materials (Maine cedar, hemlock timber and steel) and salvaged cabinetry and fixtures from a mid-century-modern teardown were interwoven to create a modern house with a strong connection to the past. Integrity® Wood-Ultrex® windows and doors were a perfect fit for this project. Integrity provided the only combination of a durable, thermally efficient exterior frame combined with a true wood interior.
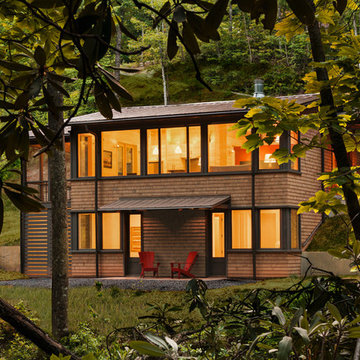
This mountain modern cabin outside of Asheville serves as a simple retreat for our clients. They are passionate about fly-fishing, so when they found property with a designated trout stream, it was a natural fit. We developed a design that allows them to experience both views and sounds of the creek and a relaxed style for the cabin - a counterpoint to their full-time residence.
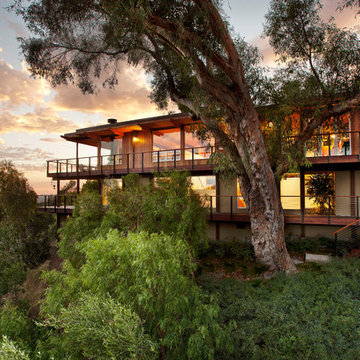
1950’s mid century modern hillside home.
full restoration | addition | modernization.
board formed concrete | clear wood finishes | mid-mod style.
Idee per la villa grande beige moderna a due piani con rivestimento in legno e tetto piano
Idee per la villa grande beige moderna a due piani con rivestimento in legno e tetto piano
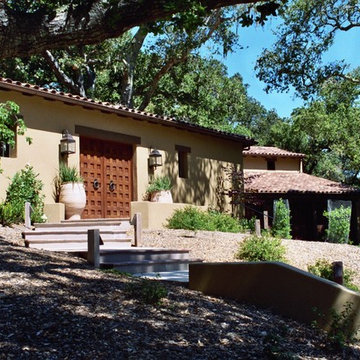
Designed while Design Director at edingerArchitects
Foto della villa beige mediterranea a un piano di medie dimensioni con rivestimento in stucco e copertura in tegole
Foto della villa beige mediterranea a un piano di medie dimensioni con rivestimento in stucco e copertura in tegole
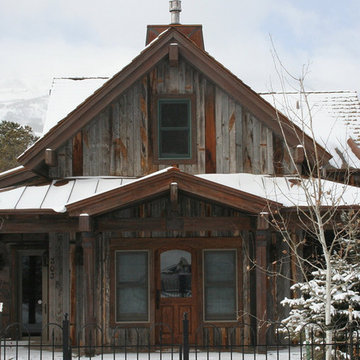
A house in Breckenridge, a mountain town in Colorado took advantage of Wyoming snowfence's rustic, green qualities. As shown, snowfence makes an attractive accent to cleaner finishes and allows users to enjoy its clean, reclaimed qualities.
Courtesy of Matheson Construction
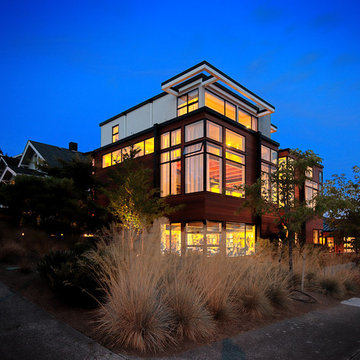
Evening view from northwest corner.
Photo by: Daniel Sheehan
Esempio della villa ampia marrone moderna a tre piani con rivestimento in legno, tetto piano e copertura in metallo o lamiera
Esempio della villa ampia marrone moderna a tre piani con rivestimento in legno, tetto piano e copertura in metallo o lamiera
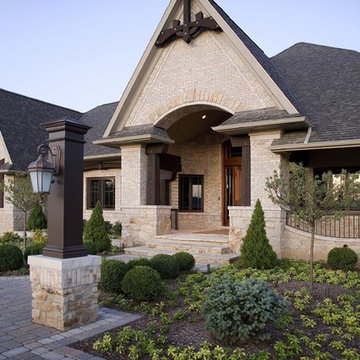
Esempio della villa ampia beige classica a un piano con rivestimento in mattoni e copertura a scandole
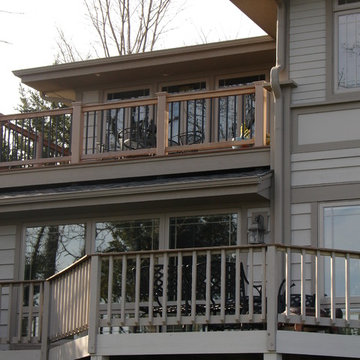
The existing house was in need of some upgrades, formerly with a smaller second floor space within a dormer. The existing second floor was removed and an additional floor level added on top of the existing so as to not disturb the existing first floor, and increase structural stability. The homeowners preferences for style were prairie, so the addition is a hybrid of prairie and bungalo features to best accentuate the features and proportions of the existing home.
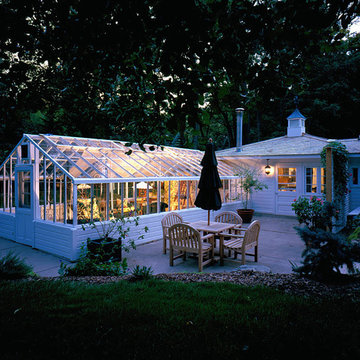
CB Wilson Interior Design
Bruce Thompson Photography
Immagine della villa grande bianca classica a un piano con rivestimento in vetro, tetto a capanna e copertura mista
Immagine della villa grande bianca classica a un piano con rivestimento in vetro, tetto a capanna e copertura mista
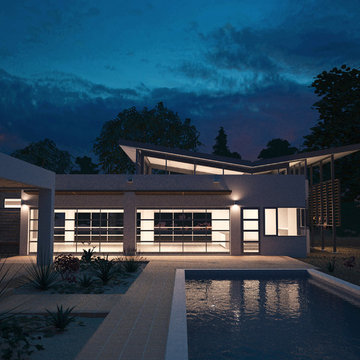
Jenny Guan
Ispirazione per la villa grande bianca moderna a un piano con rivestimento in stucco e tetto piano
Ispirazione per la villa grande bianca moderna a un piano con rivestimento in stucco e tetto piano

Esempio della villa grande grigia moderna a tre piani con rivestimenti misti e tetto a capanna
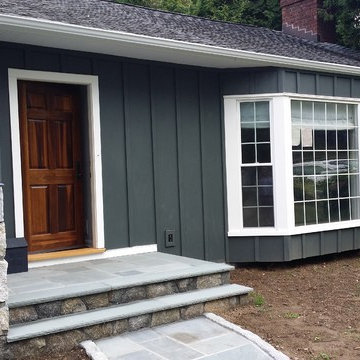
James Hardie Iron Grey Board and Batten siding with new stonework and entry door.
Foto della villa blu classica a due piani di medie dimensioni con rivestimento con lastre in cemento, tetto a capanna e copertura a scandole
Foto della villa blu classica a due piani di medie dimensioni con rivestimento con lastre in cemento, tetto a capanna e copertura a scandole

Rendering - Prospetto sud
Immagine della villa bianca moderna a due piani di medie dimensioni in pietra e intonaco con falda a timpano, copertura in metallo o lamiera, tetto grigio e abbinamento di colori
Immagine della villa bianca moderna a due piani di medie dimensioni in pietra e intonaco con falda a timpano, copertura in metallo o lamiera, tetto grigio e abbinamento di colori

Incorporating a unique blue-chip art collection, this modern Hamptons home was meticulously designed to complement the owners' cherished art collections. The thoughtful design seamlessly integrates tailored storage and entertainment solutions, all while upholding a crisp and sophisticated aesthetic.
The front exterior of the home boasts a neutral palette, creating a timeless and inviting curb appeal. The muted colors harmonize beautifully with the surrounding landscape, welcoming all who approach with a sense of warmth and charm.
---Project completed by New York interior design firm Betty Wasserman Art & Interiors, which serves New York City, as well as across the tri-state area and in The Hamptons.
For more about Betty Wasserman, see here: https://www.bettywasserman.com/
To learn more about this project, see here: https://www.bettywasserman.com/spaces/westhampton-art-centered-oceanfront-home/
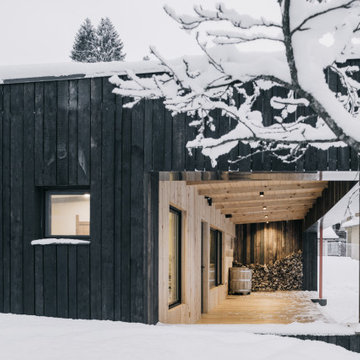
Ispirazione per la villa piccola nera scandinava a un piano con rivestimento in legno, tetto piano e copertura verde
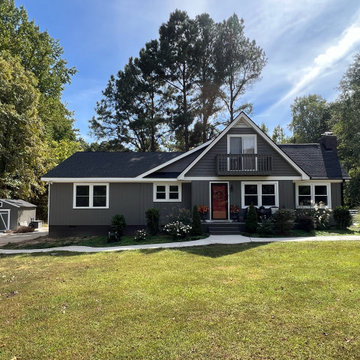
Esempio della villa grigia country a due piani di medie dimensioni con rivestimento con lastre in cemento, copertura a scandole, tetto nero e pannelli e listelle di legno

This home in Morrison, Colorado had aging cedar siding, which is a common sight in the Rocky Mountains. The cedar siding was deteriorating due to deferred maintenance. Colorado Siding Repair removed all of the aging siding and trim and installed James Hardie WoodTone Rustic siding to provide optimum protection for this home against extreme Rocky Mountain weather. This home's transformation is shocking! We love helping Colorado homeowners maximize their investment by protecting for years to come.
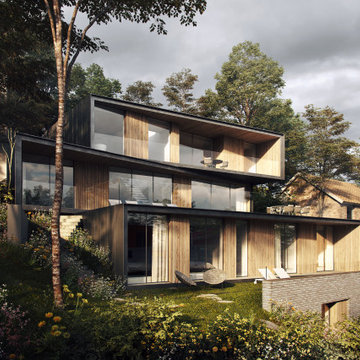
The scheme replaces an existing bungalow and garage on the steeply sloping site, providing a contemporary five bedroom dwelling that responds to the client’s requirements and challenges offered by the site constraints.
The suburban site to the north of Brighton offered long distance views over the city towards the English Channel as well as the local rolling hills of the South Downs. These varied views and the natural topography of the site formed the basis for the design.
The proposed dwelling is spread over four clearly defined floors, with each stepping back from the one below to follow the existing terrain. The ground floor is defined as a brick wall cut back into the hillside, creating a forecourt and clearly defining the entrance to the house. The three floors above are staggered and stepped apart from one another in order to dilute the visual mass of the dwelling and provide external space at each. Each is presented as a frame to the view, giving a lightweight appearance to the house.
Ville nere
7
