Ville con tetto a capanna
Filtra anche per:
Budget
Ordina per:Popolari oggi
201 - 220 di 79.951 foto
1 di 3
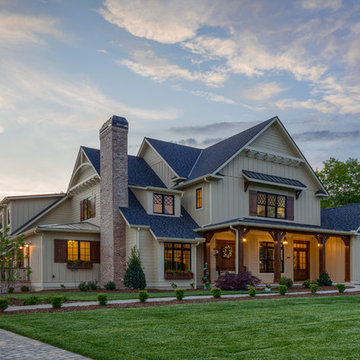
This Beautiful Country Farmhouse rests upon 5 acres among the most incredible large Oak Trees and Rolling Meadows in all of Asheville, North Carolina. Heart-beats relax to resting rates and warm, cozy feelings surplus when your eyes lay on this astounding masterpiece. The long paver driveway invites with meticulously landscaped grass, flowers and shrubs. Romantic Window Boxes accentuate high quality finishes of handsomely stained woodwork and trim with beautifully painted Hardy Wood Siding. Your gaze enhances as you saunter over an elegant walkway and approach the stately front-entry double doors. Warm welcomes and good times are happening inside this home with an enormous Open Concept Floor Plan. High Ceilings with a Large, Classic Brick Fireplace and stained Timber Beams and Columns adjoin the Stunning Kitchen with Gorgeous Cabinets, Leathered Finished Island and Luxurious Light Fixtures. There is an exquisite Butlers Pantry just off the kitchen with multiple shelving for crystal and dishware and the large windows provide natural light and views to enjoy. Another fireplace and sitting area are adjacent to the kitchen. The large Master Bath boasts His & Hers Marble Vanity’s and connects to the spacious Master Closet with built-in seating and an island to accommodate attire. Upstairs are three guest bedrooms with views overlooking the country side. Quiet bliss awaits in this loving nest amiss the sweet hills of North Carolina.
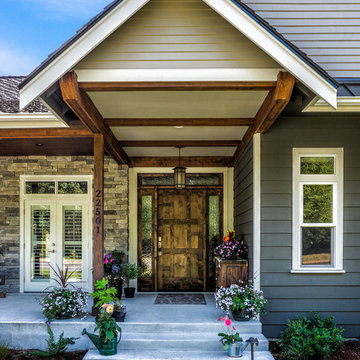
Ispirazione per la villa grigia american style a un piano di medie dimensioni con rivestimenti misti, tetto a capanna e copertura a scandole
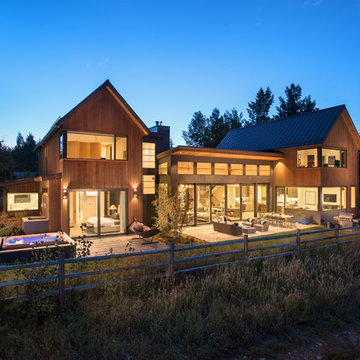
Photo Credit: Mountain Home Photo
The east side of the residence faces a protected open space, and provides the residents of the home with a large outdoor living area. Large lift and slide doors allow the main living room to act as an inside/outside living area.

This state-of-the-art residence in Chicago presents a timeless front facade of limestone accents, lime-washed brick and a standing seam metal roof. As the building program leads from a classic entry to the rear terrace, the materials and details open the interiors to direct natural light and highly landscaped indoor-outdoor living spaces. The formal approach transitions into an open, contemporary experience.
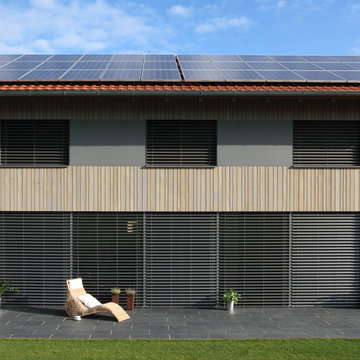
Nixdorf Fotografie
Immagine della villa grande grigia contemporanea a due piani con rivestimento in legno, tetto a capanna e copertura in tegole
Immagine della villa grande grigia contemporanea a due piani con rivestimento in legno, tetto a capanna e copertura in tegole
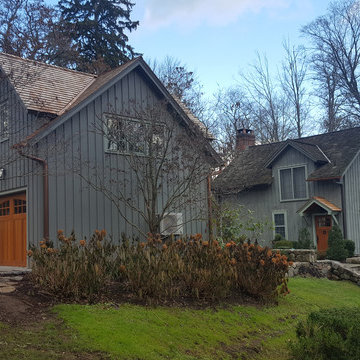
Idee per la villa piccola grigia classica a due piani con rivestimento in legno, tetto a capanna e copertura a scandole
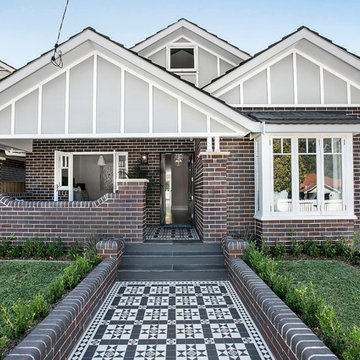
Ispirazione per la villa multicolore classica a due piani di medie dimensioni con rivestimento in mattoni, tetto a capanna e copertura in tegole
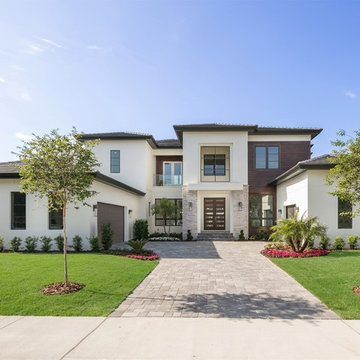
Foto della villa grande bianca contemporanea a due piani con rivestimento in stucco e tetto a capanna
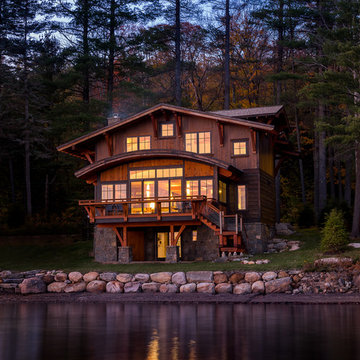
Elizabeth Haynes
Idee per la villa grande marrone rustica a tre piani con rivestimento in legno, tetto a capanna e copertura a scandole
Idee per la villa grande marrone rustica a tre piani con rivestimento in legno, tetto a capanna e copertura a scandole
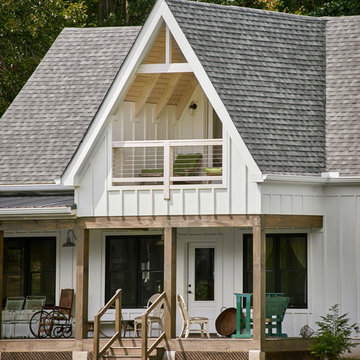
Bruce Cole Photography
Immagine della villa piccola bianca country con tetto a capanna e copertura a scandole
Immagine della villa piccola bianca country con tetto a capanna e copertura a scandole
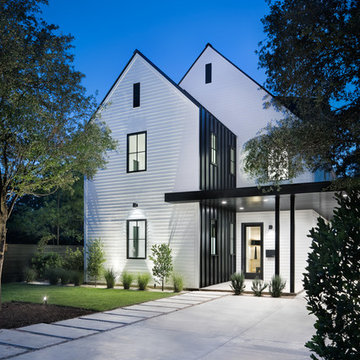
Photos: Paul Finkel, Piston Design
GC: Hudson Design Development, Inc.
Foto della villa grande bianca country a due piani con rivestimento in legno, tetto a capanna e copertura mista
Foto della villa grande bianca country a due piani con rivestimento in legno, tetto a capanna e copertura mista
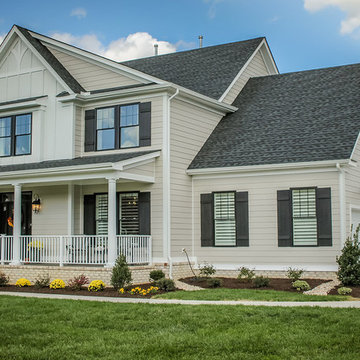
Idee per la villa grande beige classica a due piani con rivestimenti misti, tetto a capanna e copertura a scandole
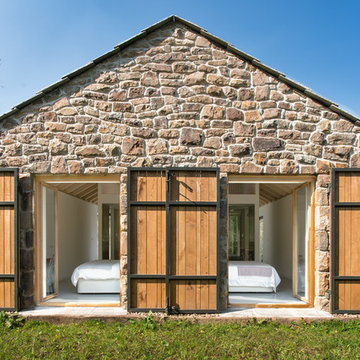
DAVID MONTERO
Ispirazione per la villa beige country a un piano di medie dimensioni con rivestimento in pietra e tetto a capanna
Ispirazione per la villa beige country a un piano di medie dimensioni con rivestimento in pietra e tetto a capanna
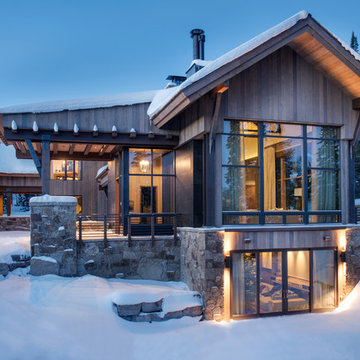
Whitney Kamman Photography | Centre Sky Architecture
Foto della villa rustica con rivestimento in legno e tetto a capanna
Foto della villa rustica con rivestimento in legno e tetto a capanna

Spruce Log Cabin on Down-sloping lot, 3800 Sq. Ft 4 bedroom 4.5 Bath, with extensive decks and views. Main Floor Master.
Rent this cabin 6 miles from Breckenridge Ski Resort for a weekend or a week: https://www.riverridgerentals.com/breckenridge/vacation-rentals/apres-ski-cabin/
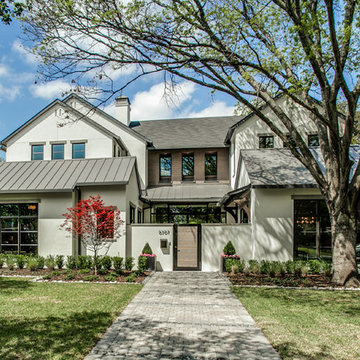
Immagine della villa beige classica a due piani con rivestimenti misti, tetto a capanna e copertura mista
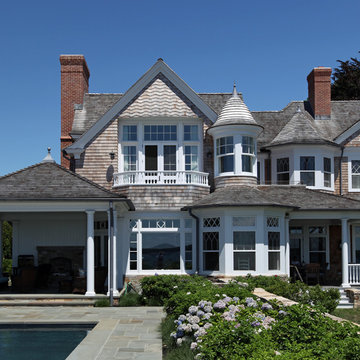
Idee per la villa grande marrone stile marinaro a due piani con rivestimento in legno, tetto a capanna e copertura a scandole
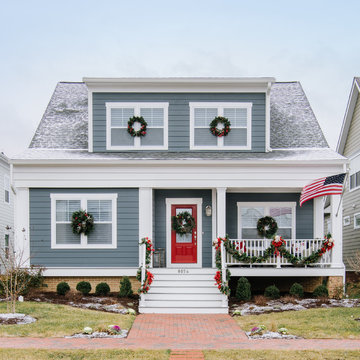
Robert Radifera & Charlotte Safavi
Esempio della villa blu classica a due piani con tetto a capanna e copertura a scandole
Esempio della villa blu classica a due piani con tetto a capanna e copertura a scandole
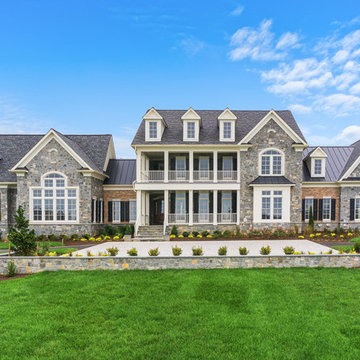
© 2017 Northern Virginia Real Estate Photography
Idee per la villa grigia classica a due piani con rivestimento in pietra, tetto a capanna e copertura mista
Idee per la villa grigia classica a due piani con rivestimento in pietra, tetto a capanna e copertura mista
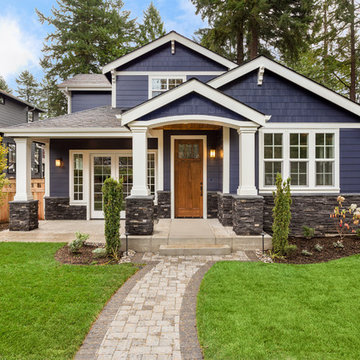
Sprenger Midwest Smart Shield can color match any color using Sherwin Williams color matching and painting.
Immagine della villa blu classica a due piani con rivestimento in legno, tetto a capanna e copertura a scandole
Immagine della villa blu classica a due piani con rivestimento in legno, tetto a capanna e copertura a scandole
Ville con tetto a capanna
11