Ville con rivestimento in metallo
Filtra anche per:
Budget
Ordina per:Popolari oggi
121 - 140 di 5.284 foto
1 di 3
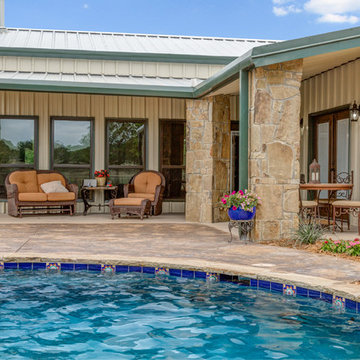
Metal barn home with porch and rock columns, stained and stamped concrete and pool. (Photo credit: Epic Foto Group)
Immagine della villa beige country a un piano di medie dimensioni con rivestimento in metallo, tetto a capanna e copertura in metallo o lamiera
Immagine della villa beige country a un piano di medie dimensioni con rivestimento in metallo, tetto a capanna e copertura in metallo o lamiera
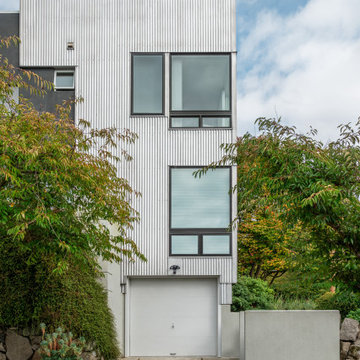
Photo by Tina Witherspoon.
Immagine della villa grigia contemporanea a tre piani di medie dimensioni con rivestimento in metallo e tetto piano
Immagine della villa grigia contemporanea a tre piani di medie dimensioni con rivestimento in metallo e tetto piano
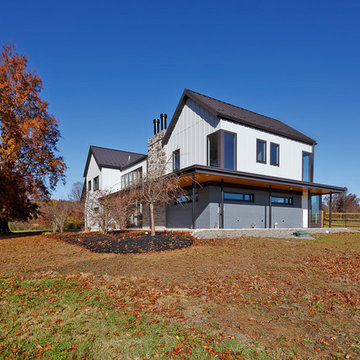
Idee per la villa grande bianca country a due piani con rivestimento in metallo, tetto a capanna e copertura in metallo o lamiera
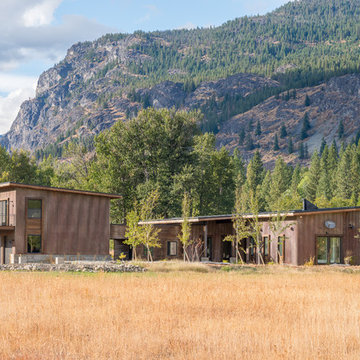
View from the east side of the meadow.
Two story garage in the foreground. Bonus room above.
Photography by Lucas Henning.
Foto della facciata di una casa marrone rustica a due piani di medie dimensioni con rivestimento in metallo e copertura in metallo o lamiera
Foto della facciata di una casa marrone rustica a due piani di medie dimensioni con rivestimento in metallo e copertura in metallo o lamiera
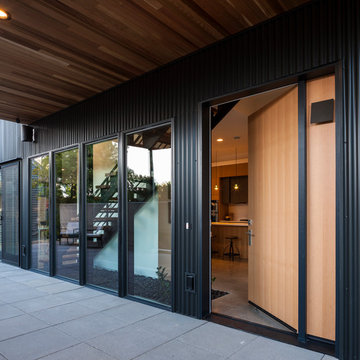
John Granen
Ispirazione per la villa multicolore moderna a due piani di medie dimensioni con rivestimento in metallo, tetto piano e copertura verde
Ispirazione per la villa multicolore moderna a due piani di medie dimensioni con rivestimento in metallo, tetto piano e copertura verde
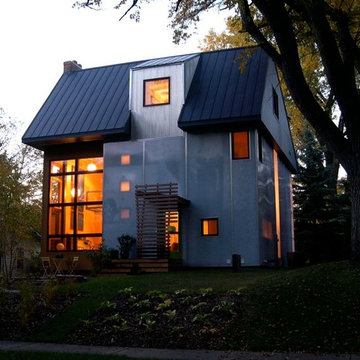
Ispirazione per la villa grigia contemporanea a tre piani con rivestimento in metallo, tetto a mansarda e copertura in metallo o lamiera
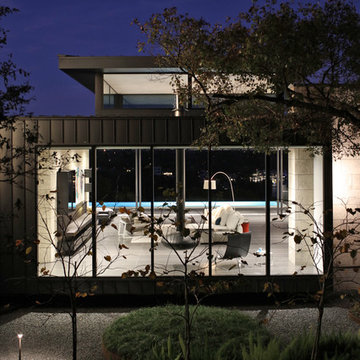
Photography by Paul Bardagjy
Esempio della villa grande nera contemporanea a due piani con rivestimento in metallo, tetto piano e copertura in metallo o lamiera
Esempio della villa grande nera contemporanea a due piani con rivestimento in metallo, tetto piano e copertura in metallo o lamiera
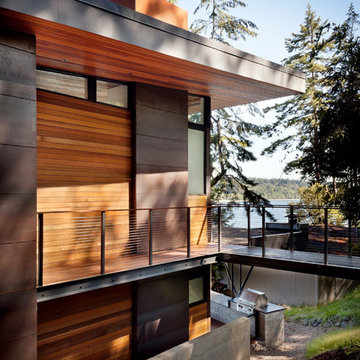
Tim Bies
Foto della facciata di una casa piccola rossa moderna a due piani con rivestimento in metallo e copertura in metallo o lamiera
Foto della facciata di una casa piccola rossa moderna a due piani con rivestimento in metallo e copertura in metallo o lamiera

South-facing rear of home with cedar and metal siding, wood deck, sun shading trellises and sunroom seen in this photo.
Ken Dahlin
Immagine della facciata di una casa moderna con rivestimento in metallo
Immagine della facciata di una casa moderna con rivestimento in metallo

Exterior Front Facade
Jenny Gorman
Immagine della villa marrone industriale a due piani di medie dimensioni con rivestimento in metallo e copertura in metallo o lamiera
Immagine della villa marrone industriale a due piani di medie dimensioni con rivestimento in metallo e copertura in metallo o lamiera
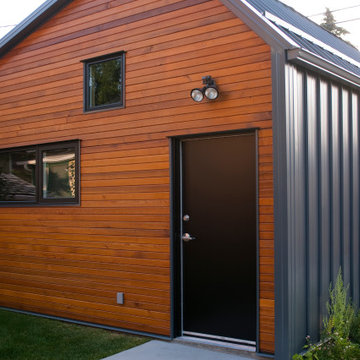
This 2,000 square foot modern residential home is designed to optimize living space for a family of four within the modest confines of inner suburban Calgary. Deploying a structural beam and post framed design, this home creates the feeling of space through an open-plan layout and high vaulted ceilings. Large windows on both floors accentuate the open, spacious feeling.
The extensive use of standing seam metal cladding in Steelscape’s Slate Gray adds texture and distinct shadow lines while contributing to the modern aesthetic. This versatile color enables the unique integration between roof and siding surfaces. The muted hue also complements and accentuates the use of natural stained wood leading to a cohesive, memorable design.

Ispirazione per la facciata di una casa nera moderna a due piani di medie dimensioni con rivestimento in metallo e copertura in metallo o lamiera

Ispirazione per la villa blu contemporanea a due piani di medie dimensioni con rivestimento in metallo, tetto piano e copertura in metallo o lamiera
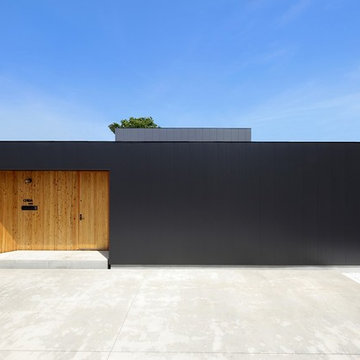
建築工房DADA
Esempio della villa piccola nera moderna a un piano con rivestimento in metallo, tetto piano e copertura in metallo o lamiera
Esempio della villa piccola nera moderna a un piano con rivestimento in metallo, tetto piano e copertura in metallo o lamiera

Set within open countryside, this recently completed barn conversion demonstrates the charm and potential many modern agricultural buildings offer when converted to residential use. Like many smaller farms this building was located on a holding which has dramatically reduced its farming operation over the past 20 years, which in this instance has led to a number of agricultural buildings being surplus to requirements. We were appointed by the owner to help with re-purposing these buildings, and in this instance, it was considered that this building would be best used as a new residential building.
The permitted development right to change the use of an agricultural building into a dwelling has been with us for some time now and with it the concept of changing rural, redundant barns into dwellings.
This is a building which like so many, had it not been allowed to change use to a dwelling would have sat in the landscape largely redundant except for some very light agricultural storage use.
The intention with this conversion was to retain the agricultural character of the building whilst providing a modern attractive home. Here we have used corrugated sheet metal to clad the building, a material which is common to modern agricultural buildings and inserted contemporary, glazed openings which accentuate the form the of the original building.
The Class Q permitted development rights and Local Plan policies allow us to bring back into use our redundant agricultural buildings to provide modern attractive home which celebrate the changing nature of our countryside. They also go some way to addressing the nationwide push to build more homes, particularly in rural areas in a way that is more sustainable and architecturally provides an interesting design challenge.

箱の隅を切り取ったような玄関回りには、硬質でインダストリアルな外観とは対照的に、木の質感を活かしたぬくもりを感じさせるデザインに。素材の対比がおもしろい遊び心のある意匠空間に仕上げられています。玄関から中へと光を通す大きな窓は、すりガラスにしてプライバシーに配慮しました。
Foto della villa piccola blu industriale a due piani con rivestimento in metallo, tetto piano e copertura in metallo o lamiera
Foto della villa piccola blu industriale a due piani con rivestimento in metallo, tetto piano e copertura in metallo o lamiera
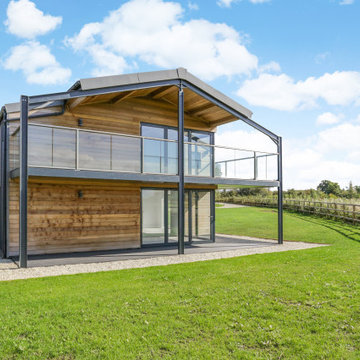
Foto della villa grande grigia moderna a due piani con rivestimento in metallo, tetto a capanna e copertura in metallo o lamiera
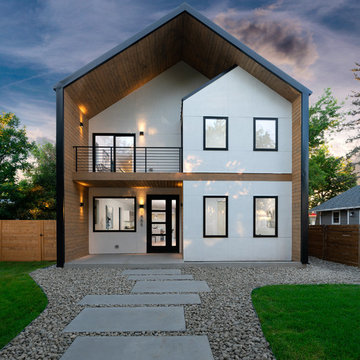
Euro contemporary farmhouse transitional new build in Denver Colorado.
Immagine della villa nera classica a due piani di medie dimensioni con rivestimento in metallo, tetto a capanna e copertura in metallo o lamiera
Immagine della villa nera classica a due piani di medie dimensioni con rivestimento in metallo, tetto a capanna e copertura in metallo o lamiera
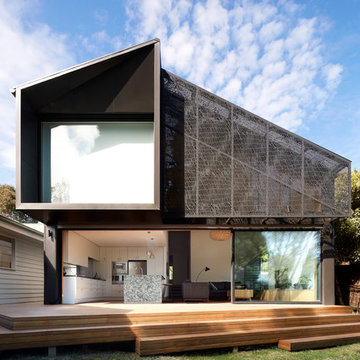
This addition opens up to an established back garden in the leafy suburb of Ivanhoe. Seven metre wide doors slide away and broad timber steps descend into the garden. A massive but finely detailed facade screen modulates northern sunlight in the main living area. The algorithmic pattern of the facade screen was inspired by foliage and textile patterns.
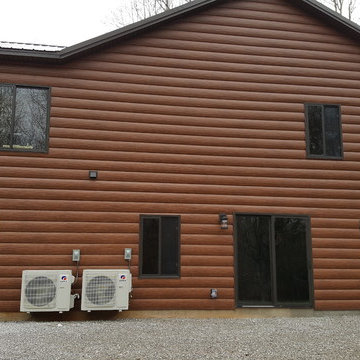
Idee per la villa marrone rustica con rivestimento in metallo e copertura in metallo o lamiera
Ville con rivestimento in metallo
7