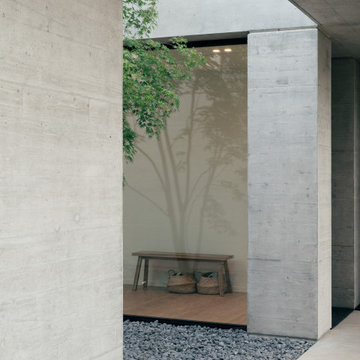Ville con rivestimento in cemento
Filtra anche per:
Budget
Ordina per:Popolari oggi
161 - 180 di 5.181 foto
1 di 3
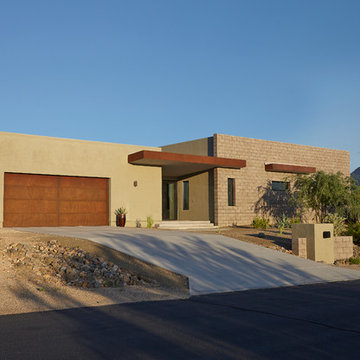
Robin Stancliff
Esempio della villa beige contemporanea a un piano di medie dimensioni con rivestimento in cemento e tetto piano
Esempio della villa beige contemporanea a un piano di medie dimensioni con rivestimento in cemento e tetto piano
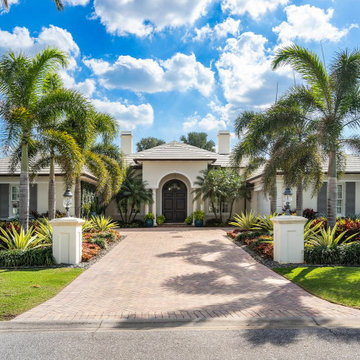
Esempio della villa grande beige classica a un piano con rivestimento in cemento, tetto a padiglione, copertura a scandole e tetto marrone
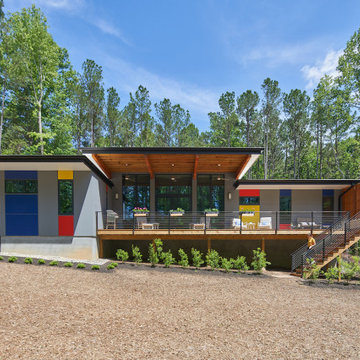
This view is the south side which has a deeply cantilevered roof covering a seating area on the expansive deck. Photo by Keith Isaacs.
Immagine della villa piccola grigia moderna a un piano con tetto piano e rivestimento in cemento
Immagine della villa piccola grigia moderna a un piano con tetto piano e rivestimento in cemento
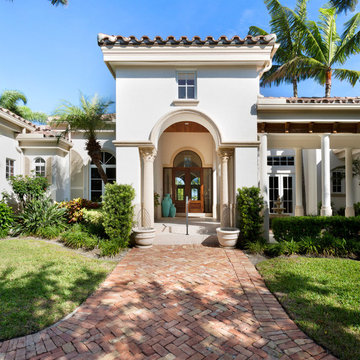
Front Exterior
Immagine della villa beige mediterranea a un piano di medie dimensioni con rivestimento in cemento, tetto a padiglione e copertura a scandole
Immagine della villa beige mediterranea a un piano di medie dimensioni con rivestimento in cemento, tetto a padiglione e copertura a scandole
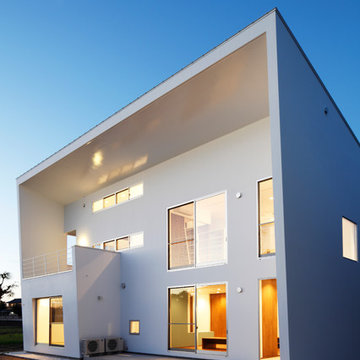
Foto della villa bianca contemporanea a due piani con rivestimento in cemento e tetto piano
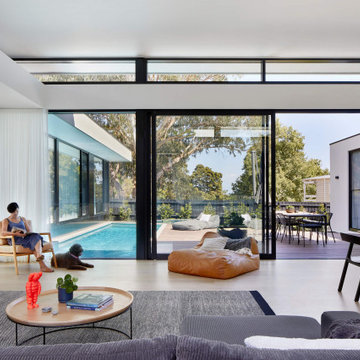
This Architecture glass house features full height windows with clean concrete and simplistic form in Mount Eliza.
We love how the generous natural sunlight fills into open living dining, kitchen and bedrooms through the large windows.
Overall, the glasshouse connects from outdoor to indoor promotes its openness to the green leafy surroundings. The different ceiling height and cantilevered bedroom gives a light and floating feeling that mimics the wave of the nearby Mornington beach.
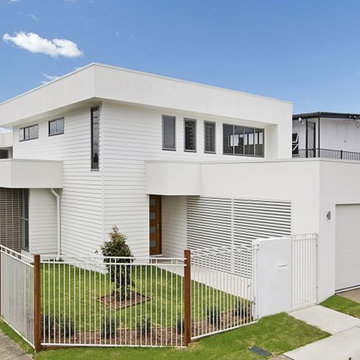
Foto della villa grande bianca contemporanea a due piani con rivestimento in cemento, tetto piano e copertura in metallo o lamiera
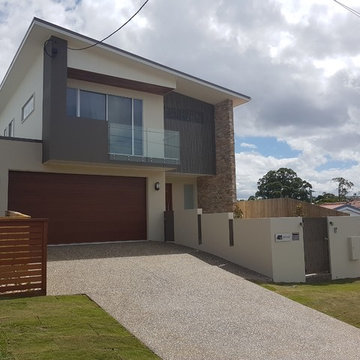
Immagine della villa grande multicolore contemporanea a due piani con rivestimento in cemento, tetto piano e copertura in metallo o lamiera
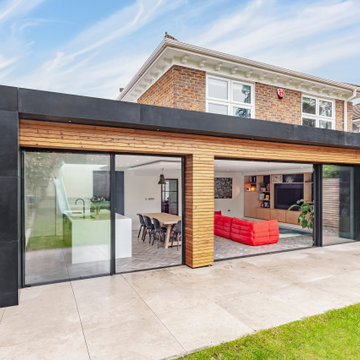
Custom Stone and larch timber cladding. IQ large format sliding doors. Aluminium frame. Large format tiles to patio.
Ispirazione per la villa nera contemporanea a un piano di medie dimensioni con rivestimento in cemento, tetto piano, copertura mista e tetto grigio
Ispirazione per la villa nera contemporanea a un piano di medie dimensioni con rivestimento in cemento, tetto piano, copertura mista e tetto grigio
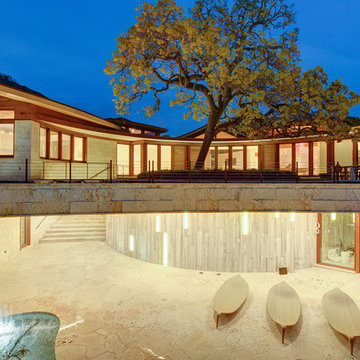
Located on Jupiter Island. 2-Story custom-built residence. Combination of cedar shingle and flat lock seam copper roofs. Residence built around a single yellow flowering tree that had to be protected and maintained. Complete radius design; walls, ceilings, roof line, fascia, soffit. Custom terrazzo flooring with LED lighted inlays. Venetian plaster interiors, interior and exterior woodwork, millwork, cabinetry and custom stone work. Split level construction; main floor at street grade level, base floor at lower grade level due to significant lot topography.
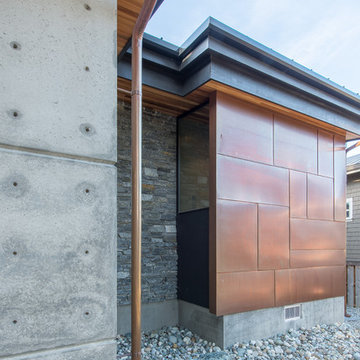
Photography by Lucas Henning.
Foto della facciata di una casa piccola grigia moderna a un piano con rivestimento in cemento e copertura in metallo o lamiera
Foto della facciata di una casa piccola grigia moderna a un piano con rivestimento in cemento e copertura in metallo o lamiera

Outside this elegantly designed modern prairie-style home built by Hibbs Homes, the mixed-use of wood, stone, and James Hardie Lap Siding brings dimension and texture to a modern, clean-lined front elevation. The hipped rooflines, angled columns, and use of windows complete the look.
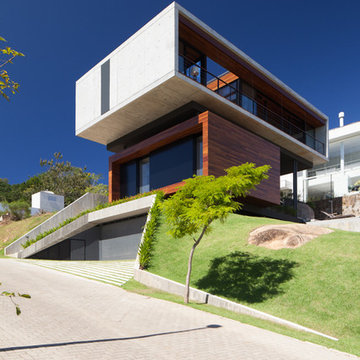
En el acceso a la casa la planta baja y la planta alta de la casa se muestran como dos cajas, de hormigón y de madera, apiladas sobre un terreno con mucho desnivel. Si nos imaginásemos el terreno como una alfombra verde, nos gusta creer que el garaje es el resultado de levantar dicha alfombra para poder esconder debajo los coches y dar más valor así al jardín.
Fotografía: Pedro Caetano (Droca).
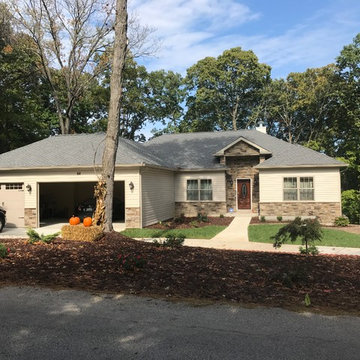
Finished front elevation
Immagine della villa beige american style a un piano di medie dimensioni con rivestimento in cemento, tetto a padiglione e copertura a scandole
Immagine della villa beige american style a un piano di medie dimensioni con rivestimento in cemento, tetto a padiglione e copertura a scandole
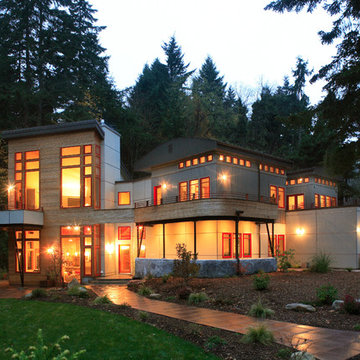
Esempio della villa grigia contemporanea a due piani di medie dimensioni con rivestimento in cemento, tetto piano e copertura in metallo o lamiera
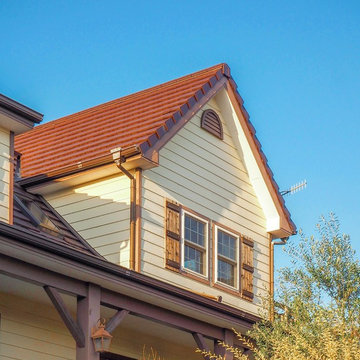
Idee per la villa bianca american style a due piani di medie dimensioni con rivestimento in cemento, tetto a capanna e copertura in tegole
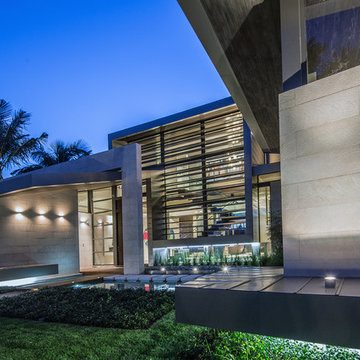
Demolition of existing and construction of new contemporary custom home with custom zinc panel cladding, exterior glass balcony railings, negative edge swimming pool and connected spa. 3-car garage, golf cart garage, card room, office, 5 bedroom, 6 bathroom, 2 powder room, service quarters, guest office, media room, library.
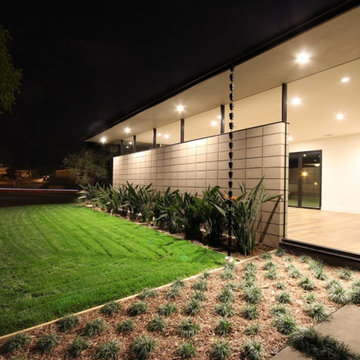
Ispirazione per la villa grigia moderna a un piano con rivestimento in cemento, tetto a padiglione e copertura in metallo o lamiera

Modern mountain aesthetic in this fully exposed custom designed ranch. Exterior brings together lap siding and stone veneer accents with welcoming timber columns and entry truss. Garage door covered with standing seam metal roof supported by brackets. Large timber columns and beams support a rear covered screened porch. (Ryan Hainey)
Ville con rivestimento in cemento
9
