Ville con rivestimento con lastre in cemento
Filtra anche per:
Budget
Ordina per:Popolari oggi
161 - 180 di 16.626 foto
1 di 3
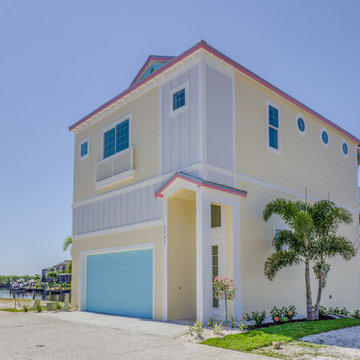
The Funky Fish House is two stories high in the front and three high in the rear.
Idee per la villa gialla stile marinaro con rivestimento con lastre in cemento, tetto a capanna e copertura in metallo o lamiera
Idee per la villa gialla stile marinaro con rivestimento con lastre in cemento, tetto a capanna e copertura in metallo o lamiera
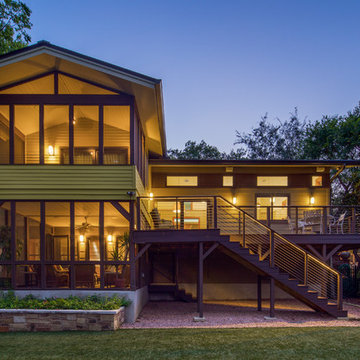
Rear Additions
The rear of the house was extended roughly 16 feet toward the back property line at the kitchen and even more at the master suite--and thus greatly enlarged the home's square footage. All of this was done, however, with attention to maintaining the scale of the house relative to its original design, to the site and to its neighborhood context.
The porches, deck, stair access points and openings at the rear of the house tie the house and back yard together in a strong way, as was hoped for by the homeowners.
Lawn is artificial turf.
fiber cement siding painted Cleveland Green (7" siding), Sweet Vibrations (4" siding), and Texas Leather (11" siding)—all by Benjamin Moore • window trim and clerestory band painted Night Horizon by Benjamin Moore • soffit & fascia painted Camouflage by Benjamin Moore.
Construction by CG&S Design-Build.
Photography by Tre Dunham, Fine focus Photography
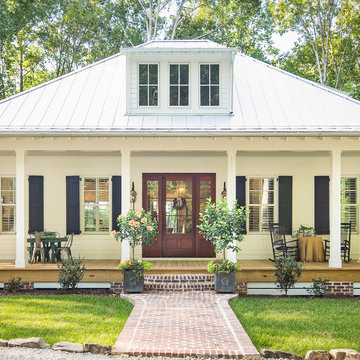
Southern Living House Plan with lots of outdoor living space. Expertly built by t-Olive Properties (www.toliveproperties.com). Photo Credit: David Cannon Photography (www.davidcannonphotography.com)
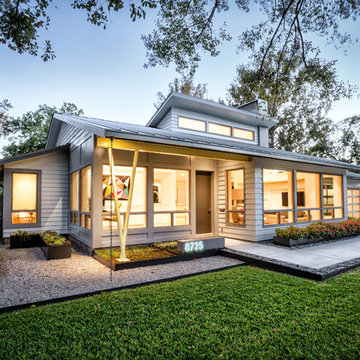
Foto della villa grigia moderna a un piano con rivestimento con lastre in cemento, tetto a padiglione e copertura in metallo o lamiera
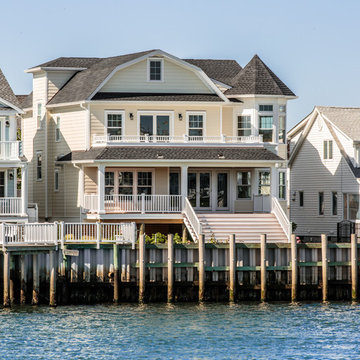
Esempio della villa gialla stile marinaro con rivestimento con lastre in cemento, tetto a mansarda e copertura a scandole
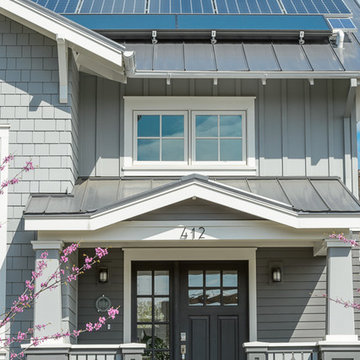
Foto della villa grigia american style a due piani di medie dimensioni con rivestimento con lastre in cemento e copertura in metallo o lamiera
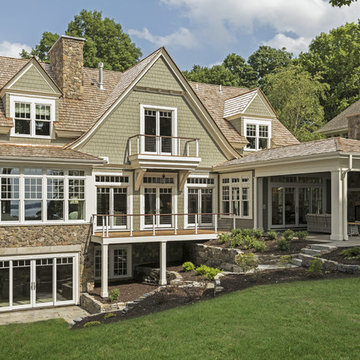
Foto della villa verde a due piani con rivestimento con lastre in cemento, tetto a capanna e copertura a scandole
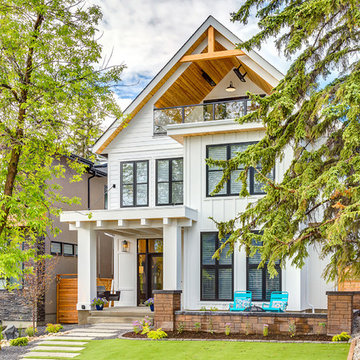
Our take on the Modern Farmhouse! With awesome front fireplace patio perfect for getting to know the neighbours.
Ispirazione per la villa grande bianca country a tre piani con rivestimento con lastre in cemento
Ispirazione per la villa grande bianca country a tre piani con rivestimento con lastre in cemento
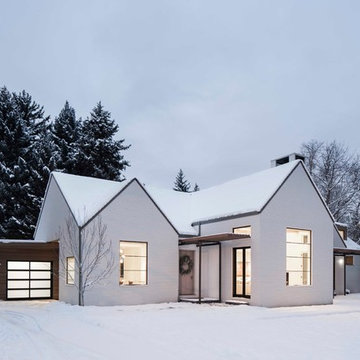
with Lloyd Architects
Idee per la villa grande bianca moderna a due piani con rivestimento con lastre in cemento e falda a timpano
Idee per la villa grande bianca moderna a due piani con rivestimento con lastre in cemento e falda a timpano
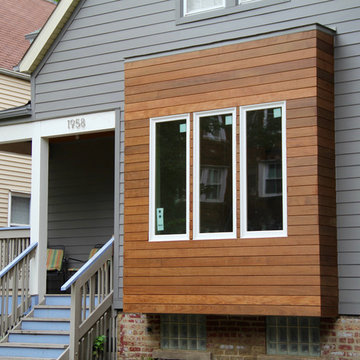
Chicago, IL 60640 Modern Style Home Exterior Remodel with James HardiePlank Lap Siding in new color Aged Pewter and HardieTrim in Sandstone Beige, IPE and Integrity from Marvin Windows.
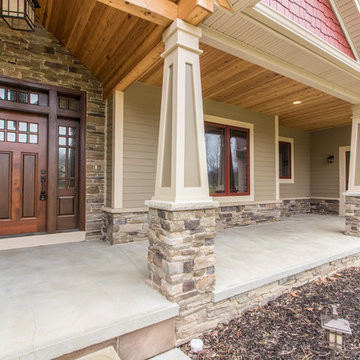
Esempio della villa grande beige american style a un piano con rivestimento con lastre in cemento e copertura a scandole
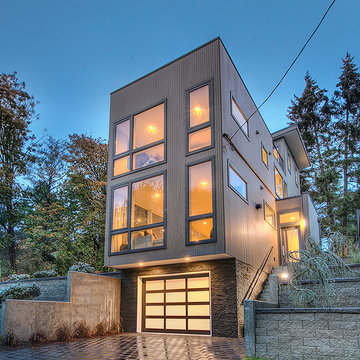
Immagine della villa beige contemporanea a tre piani di medie dimensioni con rivestimento con lastre in cemento e tetto piano
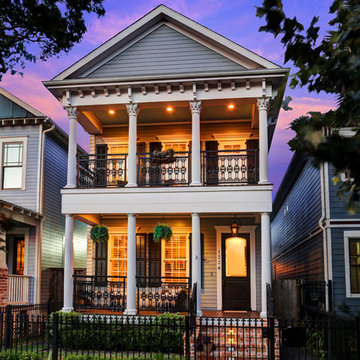
Foto della villa grande grigia vittoriana a due piani con rivestimento con lastre in cemento e tetto a capanna
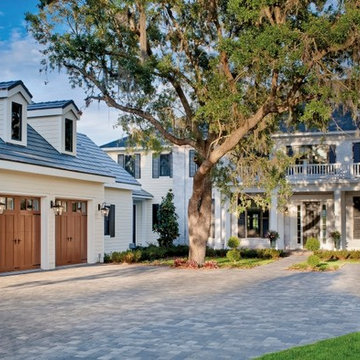
Ispirazione per la villa grande bianca classica a due piani con rivestimento con lastre in cemento, tetto a padiglione e copertura a scandole

Foto della villa piccola gialla american style a due piani con rivestimento con lastre in cemento, tetto a padiglione e copertura a scandole
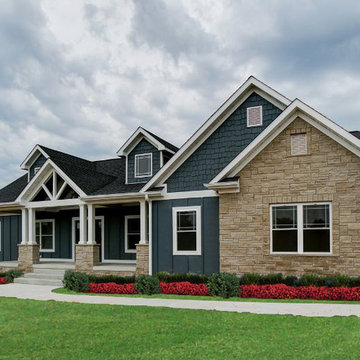
Foto della villa blu american style a un piano di medie dimensioni con rivestimento con lastre in cemento, tetto a capanna e copertura a scandole
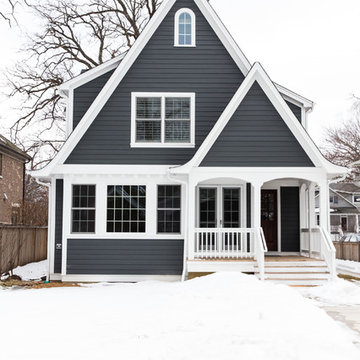
Katie Basil Photography
Esempio della villa grande blu classica a due piani con rivestimento con lastre in cemento, tetto a capanna, copertura a scandole, tetto nero e pannelli sovrapposti
Esempio della villa grande blu classica a due piani con rivestimento con lastre in cemento, tetto a capanna, copertura a scandole, tetto nero e pannelli sovrapposti
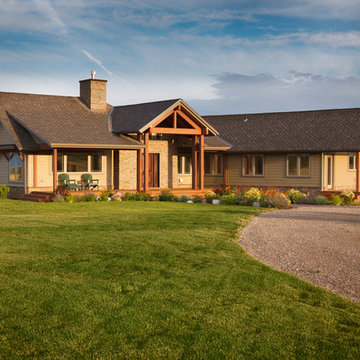
David J Swift
Foto della villa beige american style a un piano di medie dimensioni con rivestimento con lastre in cemento, tetto a padiglione e copertura a scandole
Foto della villa beige american style a un piano di medie dimensioni con rivestimento con lastre in cemento, tetto a padiglione e copertura a scandole
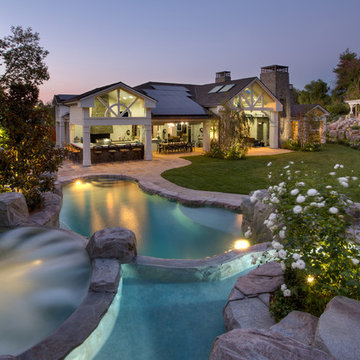
Please visit my website directly by copying and pasting this link directly into your browser: http://www.berensinteriors.com/ to learn more about this project and how we may work together!
A grandiose swimming pool with a miraculous view of the main house. Robert Naik Photography.
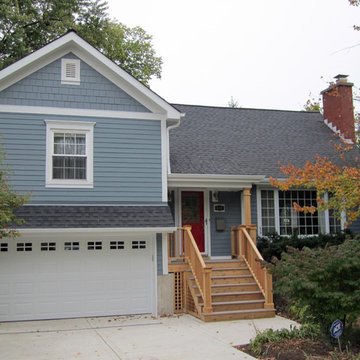
This Wilmette, IL Cape Cod Style Home was remodeled by Siding & Windows Group with James HardiePlank Select Cedarmill Lap Siding and HardieShingle Siding in ColorPlus Technology Color Boothbay Blue and HardieTrim Smooth Boards in ColorPlus Technology Color Arctic White. We remodeled the Front Entry with Wood Columns, Wood Railing, HardiePlank Siding and installed a new Roof.
Ville con rivestimento con lastre in cemento
9