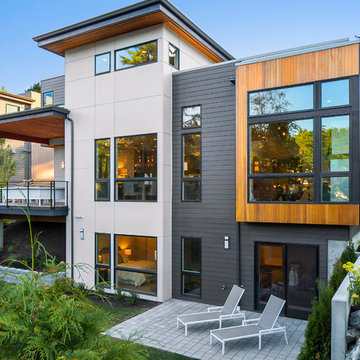Ville a tre piani
Filtra anche per:
Budget
Ordina per:Popolari oggi
41 - 60 di 27.936 foto
1 di 3
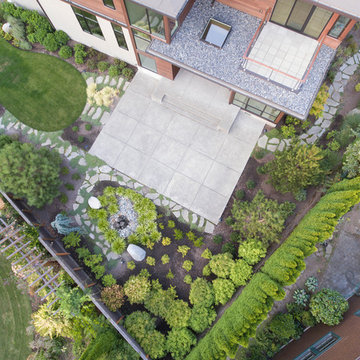
Esempio della villa grande grigia moderna a tre piani con rivestimento in cemento e tetto piano
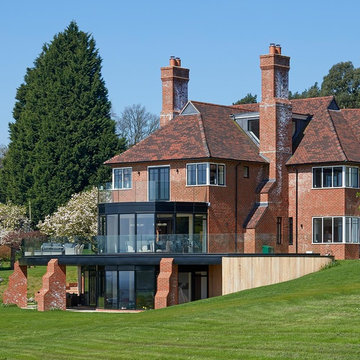
Immagine della villa rossa classica a tre piani con rivestimento in mattoni e tetto a padiglione

Exterior Front
Immagine della villa grande multicolore moderna a tre piani con rivestimenti misti, tetto piano e copertura mista
Immagine della villa grande multicolore moderna a tre piani con rivestimenti misti, tetto piano e copertura mista
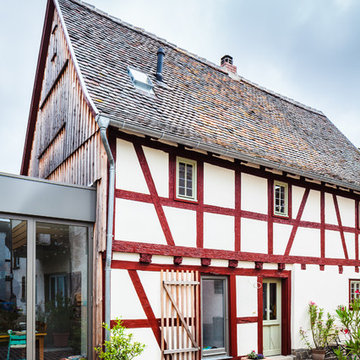
copyright: Stefan Marquard www.architekturbild.de
Ispirazione per la villa bianca country a tre piani di medie dimensioni con rivestimenti misti, tetto a capanna e copertura a scandole
Ispirazione per la villa bianca country a tre piani di medie dimensioni con rivestimenti misti, tetto a capanna e copertura a scandole
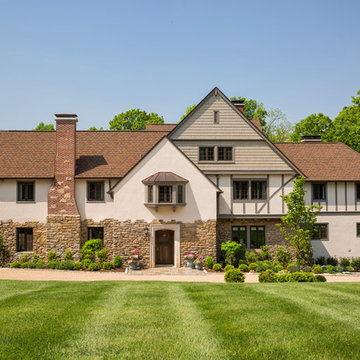
Josh Beeman Photography
Idee per la villa beige country a tre piani con rivestimenti misti, tetto a capanna e copertura a scandole
Idee per la villa beige country a tre piani con rivestimenti misti, tetto a capanna e copertura a scandole
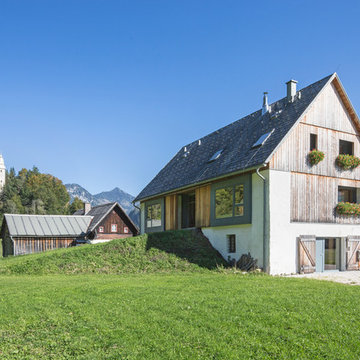
www.bernhardmuellerfoto.de
Esempio della villa beige country a tre piani di medie dimensioni con rivestimenti misti, tetto a capanna e copertura a scandole
Esempio della villa beige country a tre piani di medie dimensioni con rivestimenti misti, tetto a capanna e copertura a scandole
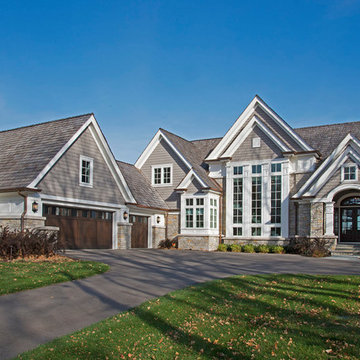
In partnership with Charles Cudd Co.
Photo by John Hruska
Orono MN, Architectural Details, Architecture, JMAD, Jim McNeal, Shingle Style Home, Transitional Design
Exterior Stone, Exterior Shingles, Exterior White Trim, Front Entry, Driveway, Garage
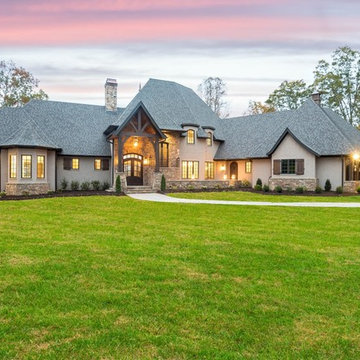
Photography by Ryan Theede
Esempio della villa grande beige rustica a tre piani con rivestimento in stucco, tetto a capanna e copertura a scandole
Esempio della villa grande beige rustica a tre piani con rivestimento in stucco, tetto a capanna e copertura a scandole
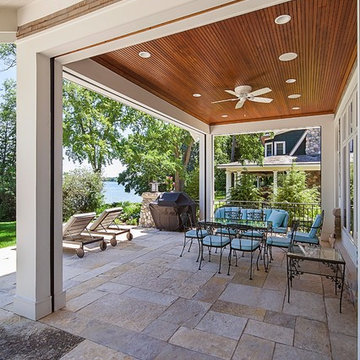
Inspired by the surrounding landscape, the Craftsman/Prairie style is one of the few truly American architectural styles. It was developed around the turn of the century by a group of Midwestern architects and continues to be among the most comfortable of all American-designed architecture more than a century later, one of the main reasons it continues to attract architects and homeowners today. Oxbridge builds on that solid reputation, drawing from Craftsman/Prairie and classic Farmhouse styles. Its handsome Shingle-clad exterior includes interesting pitched rooflines, alternating rows of cedar shake siding, stone accents in the foundation and chimney and distinctive decorative brackets. Repeating triple windows add interest to the exterior while keeping interior spaces open and bright. Inside, the floor plan is equally impressive. Columns on the porch and a custom entry door with sidelights and decorative glass leads into a spacious 2,900-square-foot main floor, including a 19 by 24-foot living room with a period-inspired built-ins and a natural fireplace. While inspired by the past, the home lives for the present, with open rooms and plenty of storage throughout. Also included is a 27-foot-wide family-style kitchen with a large island and eat-in dining and a nearby dining room with a beadboard ceiling that leads out onto a relaxing 240-square-foot screen porch that takes full advantage of the nearby outdoors and a private 16 by 20-foot master suite with a sloped ceiling and relaxing personal sitting area. The first floor also includes a large walk-in closet, a home management area and pantry to help you stay organized and a first-floor laundry area. Upstairs, another 1,500 square feet awaits, with a built-ins and a window seat at the top of the stairs that nod to the home’s historic inspiration. Opt for three family bedrooms or use one of the three as a yoga room; the upper level also includes attic access, which offers another 500 square feet, perfect for crafts or a playroom. More space awaits in the lower level, where another 1,500 square feet (and an additional 1,000) include a recreation/family room with nine-foot ceilings, a wine cellar and home office.
Photographer: Jeff Garland
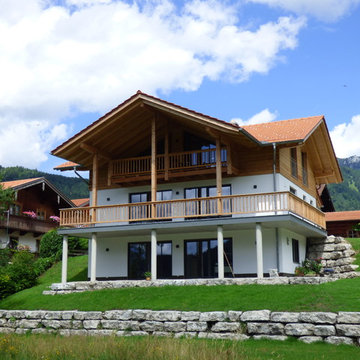
Haus am Bach
Immagine della villa grande bianca country a tre piani con rivestimenti misti, tetto a capanna e copertura in tegole
Immagine della villa grande bianca country a tre piani con rivestimenti misti, tetto a capanna e copertura in tegole
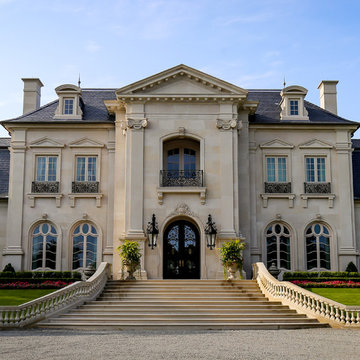
Foto della villa beige classica a tre piani con tetto a padiglione e copertura a scandole
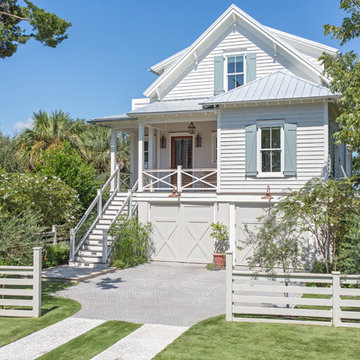
Julia Lynn
Immagine della villa bianca stile marinaro a tre piani di medie dimensioni con rivestimento in legno, tetto a capanna e copertura in metallo o lamiera
Immagine della villa bianca stile marinaro a tre piani di medie dimensioni con rivestimento in legno, tetto a capanna e copertura in metallo o lamiera
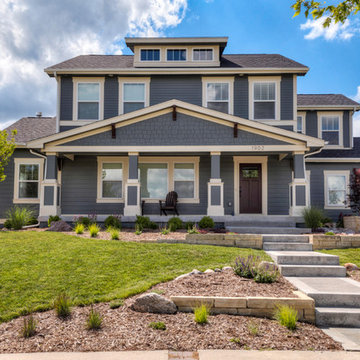
Esempio della villa blu american style a tre piani con tetto a capanna e copertura a scandole
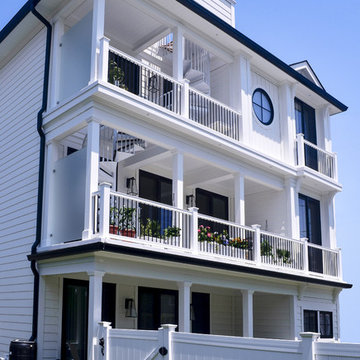
Celect 7” in Pearl and Board & Batten in Pearl
Foto della villa grande bianca stile marinaro a tre piani con rivestimento in vinile
Foto della villa grande bianca stile marinaro a tre piani con rivestimento in vinile
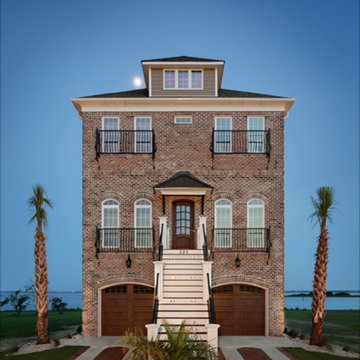
Mountain Photographics; General Shale Brick
Foto della villa grande marrone stile marinaro a tre piani con rivestimento in mattoni, tetto a padiglione e copertura a scandole
Foto della villa grande marrone stile marinaro a tre piani con rivestimento in mattoni, tetto a padiglione e copertura a scandole
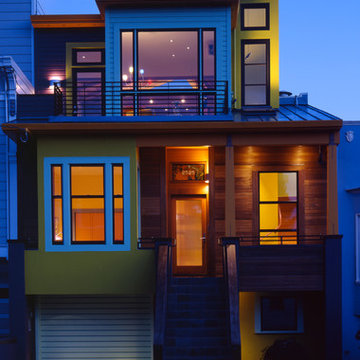
Ispirazione per la villa multicolore contemporanea a tre piani con rivestimenti misti, tetto piano e copertura in metallo o lamiera
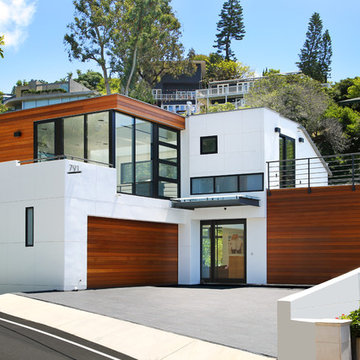
GC: Joe Kramer
Foto della villa grande bianca moderna a tre piani con rivestimenti misti e tetto piano
Foto della villa grande bianca moderna a tre piani con rivestimenti misti e tetto piano
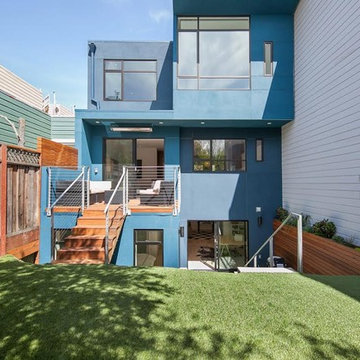
Foto della villa blu moderna a tre piani di medie dimensioni con rivestimento in stucco e tetto piano

Photo courtesy of Joe Purvis Photos
Immagine della villa grande bianca classica a tre piani con rivestimento in mattoni e copertura a scandole
Immagine della villa grande bianca classica a tre piani con rivestimento in mattoni e copertura a scandole
Ville a tre piani
3
