Vialetti - Foto e idee
Filtra anche per:
Budget
Ordina per:Popolari oggi
1 - 20 di 4.489 foto
1 di 2

One-of-a-kind and other very rare plants are around every corner. The view from any angle offers something new and interesting. The property is a constant work in progress as planting beds and landscape installations are in constant ebb and flow.

The back garden for an innovative property in Fulham Cemetery - the house featured on Channel 4's Grand Designs in January 2021. The design had to enhance the relationship with the bold, contemporary architecture and open up a dialogue with the wild green space beyond its boundaries. Seen here in spring, this lush space is an immersive journey through a woodland edge planting scheme.
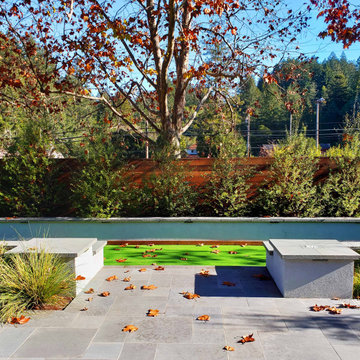
Attractive existing sycamore tree line provides beautiful branching patterns behind a raised planter with low evergreen screening shrubs.
Bluestone paves the steps down to a sunken bocce court that is surrounded by a stucco seat walls with bluestone cap. Lighting under seat wall cap allows use at night time.
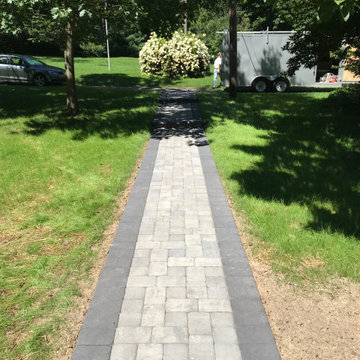
Ispirazione per un vialetto stile rurale con pavimentazioni in cemento e recinzione in metallo
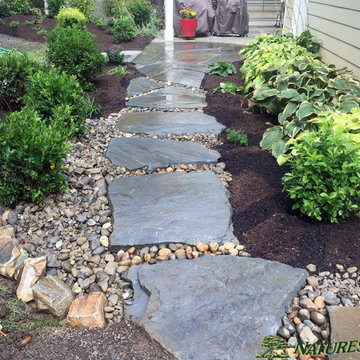
At this couple’s house, we worked in the front and rear. Out front, we enlarged the bedded area to embrace the front walkway and to be more proportionate with the large covered porch. Then we brought in conditioned bio-soil to improve the existing site. Next, we transplanted some larger crowded Boxwoods throughout and added shrubs, perennials and bulbs to the bedded area to make a more welcoming feel to the front of the house and giving it year-round interest.
In the rear, we enlarged the beds around the patio, created pathways to the lawn and made a step way/walkway to the patio from the driveway. For the latter, we used slab flagstone steppers and river rock to check the flow of water coming from uphill during heavy rains. We added water-loving shrubs and perennials to create an inviting feel to the rear area.

Balinese style water garden including a pond less waterfall and 18’ stream, crossed by a custom made wooden bridge and stone mosaic pathway. 12’ x 16’ Pergola custom built to enjoy the sound of the running water.
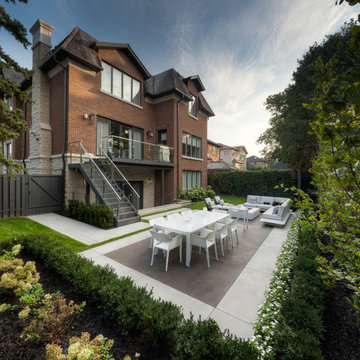
An award winning backyard project that includes a two tone Limestone Finish patio, stepping stone pathways and basement walkout steps with cantilevered reveals.
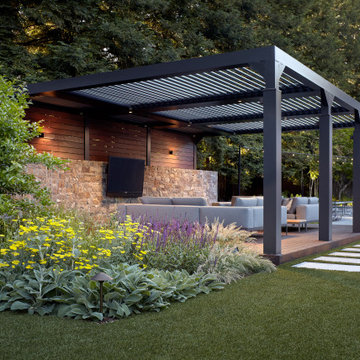
Idee per un ampio giardino contemporaneo esposto in pieno sole dietro casa con pavimentazioni in pietra naturale
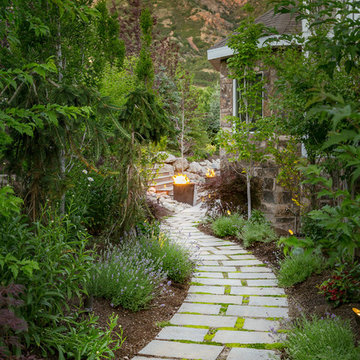
Nothing is more charming than a quiet garden path complete with stone pavers, wildflowers, and the view of a cozy firepit in the distance.
Idee per un grande vialetto tradizionale nel cortile laterale con pavimentazioni in pietra naturale
Idee per un grande vialetto tradizionale nel cortile laterale con pavimentazioni in pietra naturale
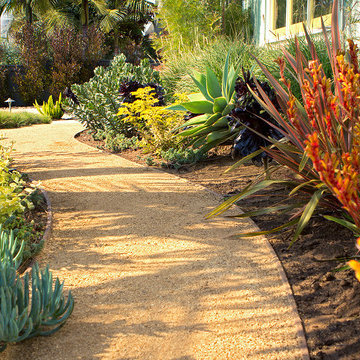
Succulents, grasses and low-water shrubs with vivid foliage give this coastal garden a rich, textured look with minimal maintenance.
Photos by Daniel Bosler
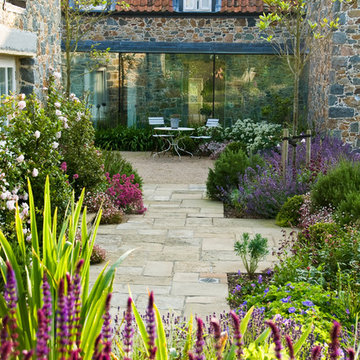
Garden designed by Debbie Roberts MSGD of Acres Wild. Winner of the SGD International Award 2014
Foto di un vialetto mediterraneo
Foto di un vialetto mediterraneo
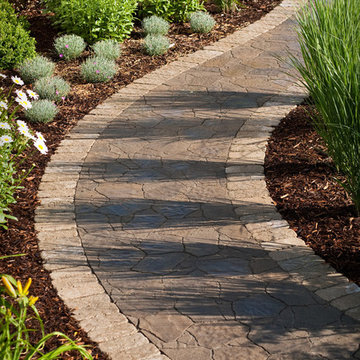
Panicum virgatum 'Northwind' casts dramatic shadows across the curved front walk.
Westhauser Photography
Esempio di un vialetto tradizionale esposto in pieno sole di medie dimensioni e davanti casa in estate con pavimentazioni in cemento
Esempio di un vialetto tradizionale esposto in pieno sole di medie dimensioni e davanti casa in estate con pavimentazioni in cemento
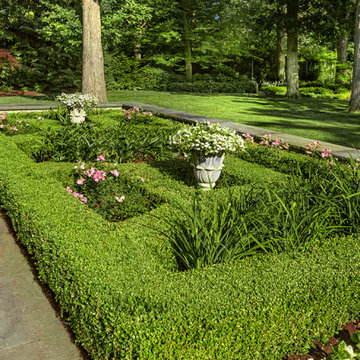
The Knot Garden is defined by Boxwood hedging inlayed with groups of Roses, Peonies, and Daylilies, and accented with large seasonal flower filled urns to emphasize the unique shape. It is maintained by weekly pruning and deadheading, along with perennial care performed by our team.
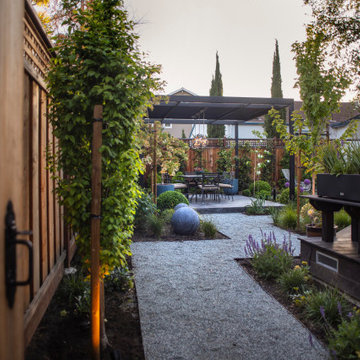
Ispirazione per un piccolo vialetto contemporaneo esposto a mezz'ombra dietro casa con ghiaia
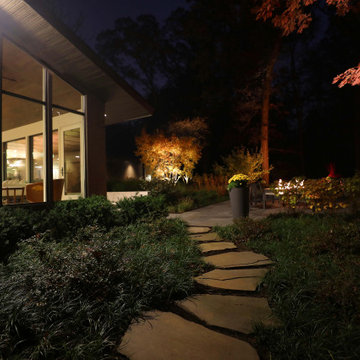
Landscape lighting, designed in conjunction with the house lights, creates atmosphere after daylight fades.
Idee per un vialetto moderno esposto a mezz'ombra di medie dimensioni e dietro casa in estate con pavimentazioni in pietra naturale
Idee per un vialetto moderno esposto a mezz'ombra di medie dimensioni e dietro casa in estate con pavimentazioni in pietra naturale
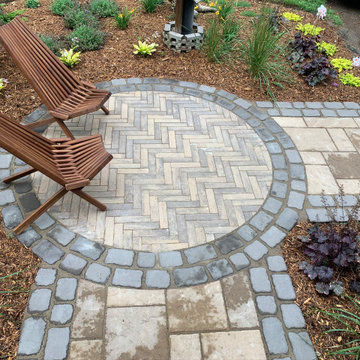
Immagine di un piccolo giardino stile americano davanti casa con pavimentazioni in cemento
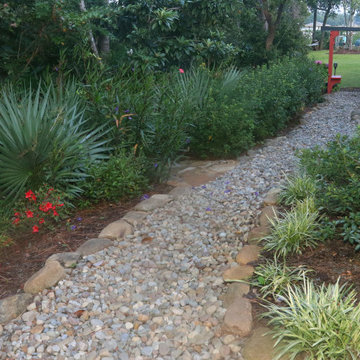
A muddy side yard was transformed by using river rocks to create a pathway outlined in stone. An Asian arbor was added to welcome guests into the backyard.
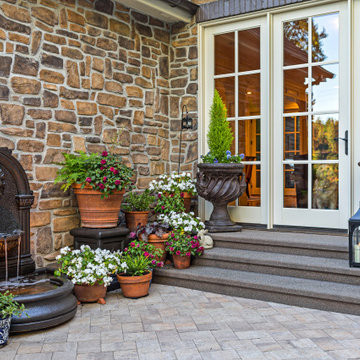
The living room door leads seamlessly to the outdoor space. The dog at the door wants to join the fun!
Idee per un grande giardino classico esposto in pieno sole davanti casa con pavimentazioni in cemento e recinzione in metallo
Idee per un grande giardino classico esposto in pieno sole davanti casa con pavimentazioni in cemento e recinzione in metallo
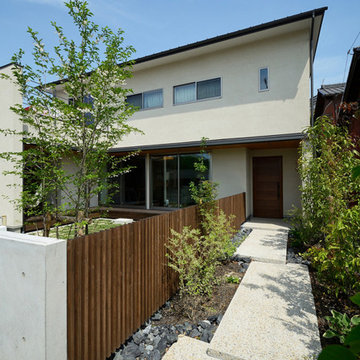
起間の家 アプローチ
Foto di un giardino esposto in pieno sole di medie dimensioni e davanti casa in primavera con recinzione in legno
Foto di un giardino esposto in pieno sole di medie dimensioni e davanti casa in primavera con recinzione in legno
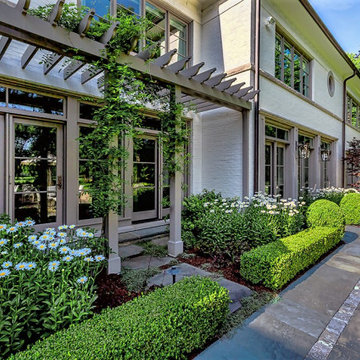
Offering dappled shade through the French doors, a pergola supports Wisteria and Clematis vines that require constant training to maintain their shape and promote healthy new growth.
Vialetti - Foto e idee
1