Vialetti d'Ingresso di medie dimensioni - Foto e idee
Filtra anche per:
Budget
Ordina per:Popolari oggi
1 - 20 di 6.742 foto
1 di 3
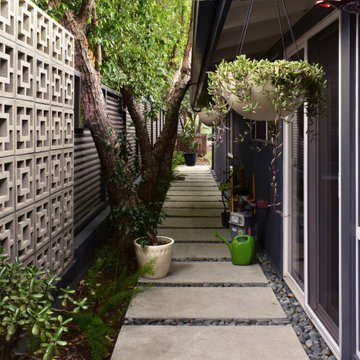
A period correct breeze block wall was built as a backdrop to the kitchen view and an industrial charcoal corrugated metal fence completes the leitmotif and creates privacy around the property.
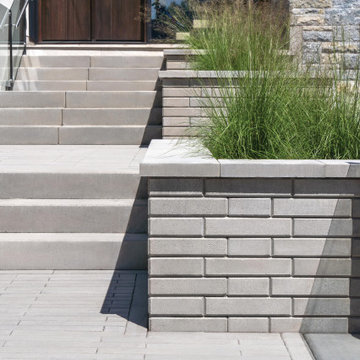
This front yard landscaping project consist of multiple of our modern collections!
Modern grey retaining wall: The smooth look of the Raffinato collection brings modern elegance to your tailored spaces. This contemporary double-sided retaining wall is offered in an array of modern colours.
Discover the Raffinato retaining wall: https://www.techo-bloc.com/shop/walls/raffinato-smooth/
Modern grey stone steps: The sleek, polished look of the Raffinato stone step is a more elegant and refined alternative to modern and very linear concrete steps. Offered in three modern colors, these stone steps are a welcomed addition to your next outdoor step project!
Discover our Raffinato stone steps here: https://www.techo-bloc.com/shop/steps/raffinato-step/
Modern grey floor pavers: A modern paver available in over 50 scale and color combinations, Industria is a popular choice amongst architects designing urban spaces. This paver's de-icing salt resistance and 100mm height makes it a reliable option for industrial, commercial and institutional applications.
Discover the Industria paver here: https://www.techo-bloc.com/shop/pavers/industria-smooth-paver/
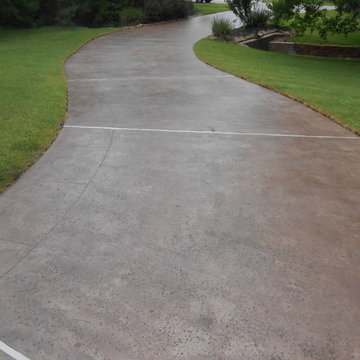
Idee per un vialetto d'ingresso minimal di medie dimensioni e davanti casa con pavimentazioni in cemento
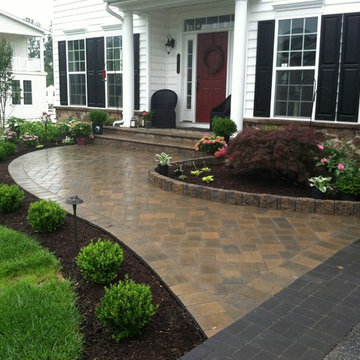
Esempio di un vialetto d'ingresso tradizionale di medie dimensioni e davanti casa con un ingresso o sentiero e pavimentazioni in mattoni
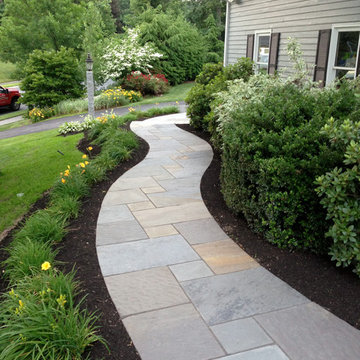
Note how we always have large bluestone pieces at the edge because we lay out the pattern with AutoCAD. There are two more granite steps at the driveway. See the granite lamp post.
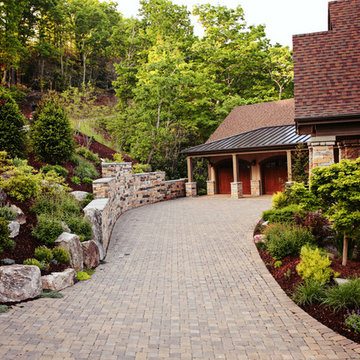
Esempio di un vialetto d'ingresso chic esposto in pieno sole di medie dimensioni in estate con un pendio, una collina o una riva e pavimentazioni in cemento
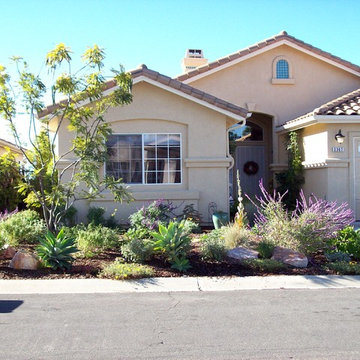
This project had a few different water & sunlight areas to consider. The front entry is mostly shady and the previous lawn area in the front yard is mostly sunny.
This client has a narrow side yard with neighbors very close. Columnar and vining plants were strategically used to gain some privacy on this side of the house.
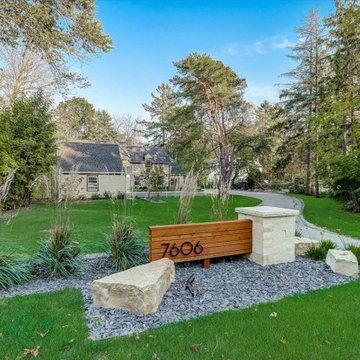
We designed an address marker constructed with cedar and natural stone. Slate chip mulch surrounds the plans and lannon stone boulders.
Immagine di un vialetto d'ingresso moderno esposto in pieno sole di medie dimensioni e davanti casa con un muro di contenimento, ghiaia e recinzione in legno
Immagine di un vialetto d'ingresso moderno esposto in pieno sole di medie dimensioni e davanti casa con un muro di contenimento, ghiaia e recinzione in legno
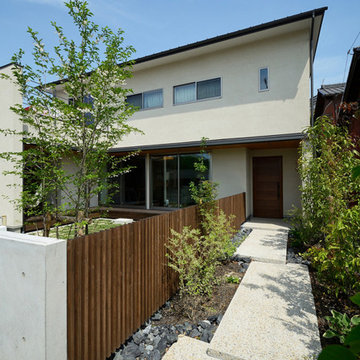
起間の家 アプローチ
Foto di un giardino esposto in pieno sole di medie dimensioni e davanti casa in primavera con recinzione in legno
Foto di un giardino esposto in pieno sole di medie dimensioni e davanti casa in primavera con recinzione in legno
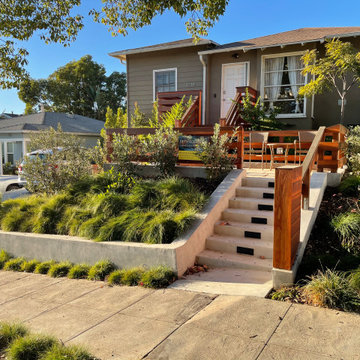
Esempio di un vialetto d'ingresso classico esposto in pieno sole di medie dimensioni e davanti casa in primavera con un ingresso o sentiero, pavimentazioni in pietra naturale e recinzione in legno
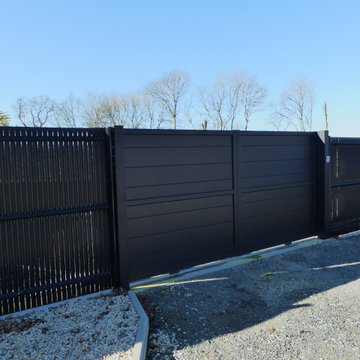
Pose de portail autoportant coulissant - fabrication française - sur mesure - automatisation moteur SOMFY - CLOTURE DIRICKS avec lames occultantes.
Localisation MAYENNE
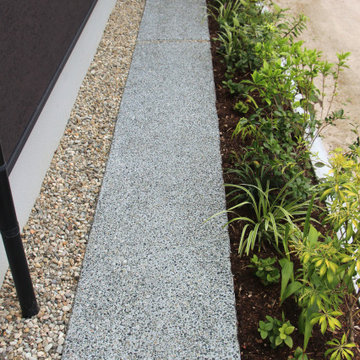
K HOUSE ガーデン工事 Photo by Green Scape Lab(GSL)
Foto di un vialetto d'ingresso esposto a mezz'ombra di medie dimensioni e davanti casa in estate con pavimentazioni in cemento
Foto di un vialetto d'ingresso esposto a mezz'ombra di medie dimensioni e davanti casa in estate con pavimentazioni in cemento
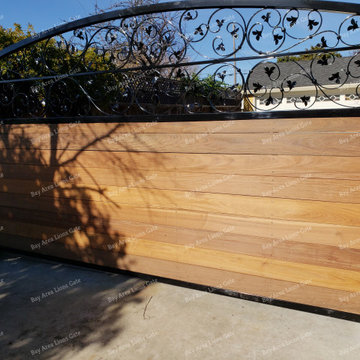
Installation of a new custom driveway gate, wrought iron fence, and automatic gate opener.
Esempio di un vialetto d'ingresso minimalista esposto in pieno sole di medie dimensioni e davanti casa con cancello
Esempio di un vialetto d'ingresso minimalista esposto in pieno sole di medie dimensioni e davanti casa con cancello
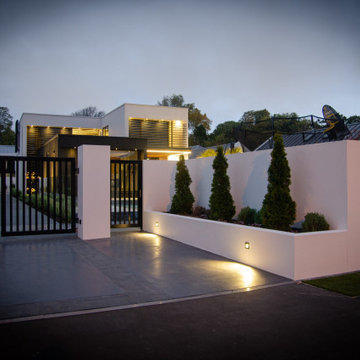
Ispirazione per un vialetto d'ingresso moderno di medie dimensioni e davanti casa con cancello e pavimentazioni in pietra naturale
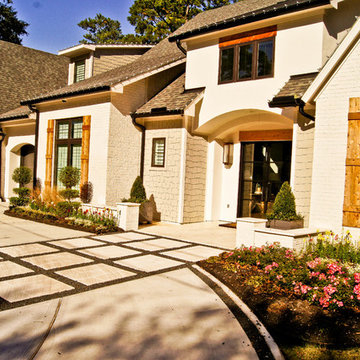
Immagine di un vialetto d'ingresso minimalista esposto a mezz'ombra di medie dimensioni e davanti casa in autunno con un ingresso o sentiero e pavimentazioni in pietra naturale
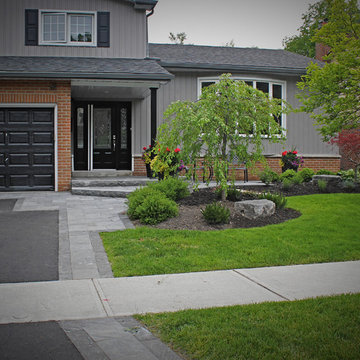
Front entrance with natural stone steps with a walkway to the side of the yard.
Immagine di un vialetto d'ingresso chic esposto a mezz'ombra di medie dimensioni e davanti casa in estate con un ingresso o sentiero e pavimentazioni in mattoni
Immagine di un vialetto d'ingresso chic esposto a mezz'ombra di medie dimensioni e davanti casa in estate con un ingresso o sentiero e pavimentazioni in mattoni
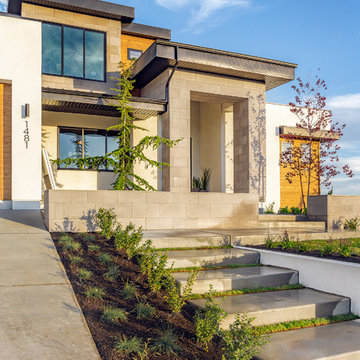
Beautiful modern home in the hills of Lehi, Utah. Gorgeous views accented by tasteful modern design and details.
Idee per un vialetto d'ingresso design esposto in pieno sole di medie dimensioni e davanti casa
Idee per un vialetto d'ingresso design esposto in pieno sole di medie dimensioni e davanti casa
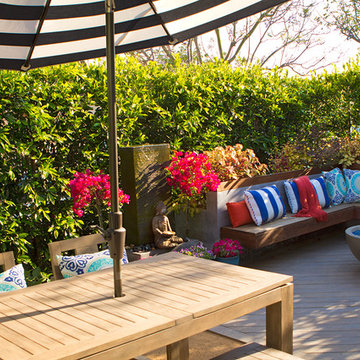
The new front garden patio has been graded and arranged to comfortably fit a new deck, sitting area, fire pit,dining area, BBQ and a fountain .
©Daniel Bosler Photography
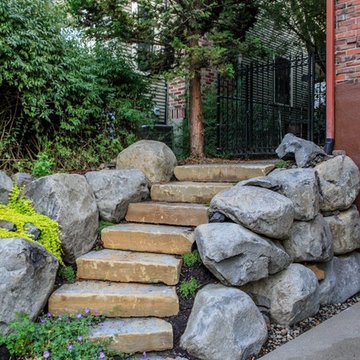
With a narrow driveway and leaning concrete retaining walls, parking was a major challenge at this 1938 brick Tudor on Spokane's South Hill. Crumbling concrete stairs added another layer of difficulty, and after a particularly rough winter, the homeowners were ready for a change. The failing concrete walls were replaced with stacked boulders, which created space for a new, wider driveway. Natural stone steps offer access to the backyard, while the new front stairs and sidewalk provide a safe route to the front door. The original iron railings were preserved and modified to be reused with the new stairs.
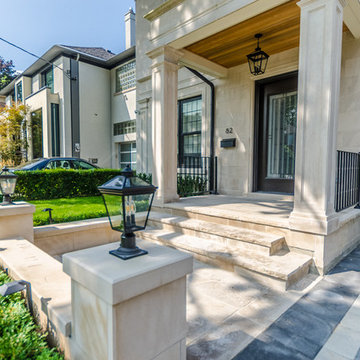
Our Lower Forest Hill project was completed in our 2017 season. It features a limestone entry wall, limestone clad steps and landing, modern black interlocking driveway, limestone flagstone back patio, covered porch and a walk up with a modern glass rail.
Vialetti d'Ingresso di medie dimensioni - Foto e idee
1