Vialetti d'Ingresso grigi - Foto e idee
Filtra anche per:
Budget
Ordina per:Popolari oggi
1 - 20 di 1.396 foto
1 di 3

A grand wooden gate introduces the series of arrival sequences to be taken in along the private drive to the main ranch grounds.
Esempio di un giardino country esposto in pieno sole davanti casa in estate con recinzione in pietra
Esempio di un giardino country esposto in pieno sole davanti casa in estate con recinzione in pietra
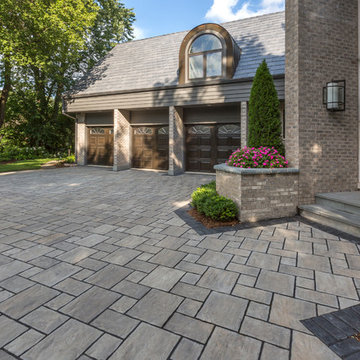
Thornbury’s modestly textured surface and three compatible sizes allow for a pleasing random look and feel. This product is ideal for driveways, patios, walkways and more.
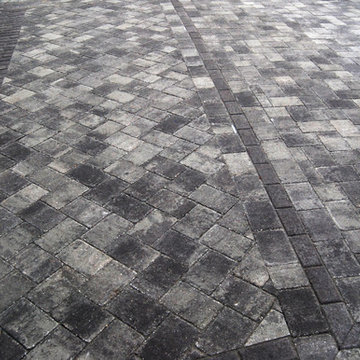
Esempio di un vialetto d'ingresso tradizionale esposto in pieno sole di medie dimensioni e davanti casa in estate con pavimentazioni in mattoni
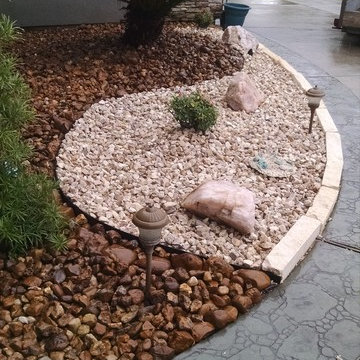
Esempio di un vialetto d'ingresso classico di medie dimensioni e davanti casa con pacciame
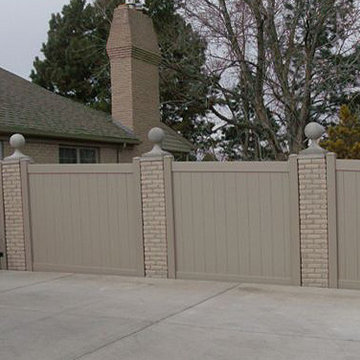
Esempio di un vialetto d'ingresso american style esposto a mezz'ombra di medie dimensioni e dietro casa in estate con un ingresso o sentiero e pavimentazioni in cemento
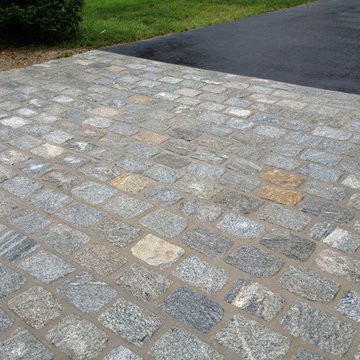
Gray jumbo belgium block set in cement on top of 9" of reinforced concrete
Esempio di un grande vialetto d'ingresso chic esposto in pieno sole davanti casa con un ingresso o sentiero e pavimentazioni in pietra naturale
Esempio di un grande vialetto d'ingresso chic esposto in pieno sole davanti casa con un ingresso o sentiero e pavimentazioni in pietra naturale
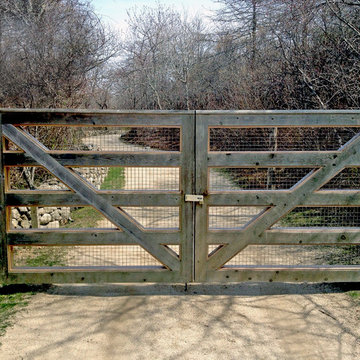
Immagine di un vialetto d'ingresso american style di medie dimensioni e davanti casa
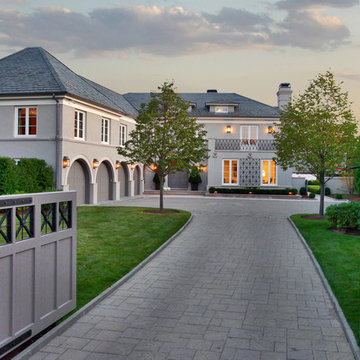
Photography: Barry A. Hyman
Idee per un grande vialetto d'ingresso design esposto in pieno sole davanti casa in estate con pavimentazioni in cemento
Idee per un grande vialetto d'ingresso design esposto in pieno sole davanti casa in estate con pavimentazioni in cemento
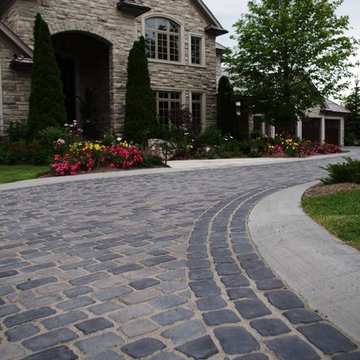
Interlock stone driveway to resemble cobblestone.
Foto di un ampio vialetto d'ingresso chic davanti casa con pavimentazioni in cemento
Foto di un ampio vialetto d'ingresso chic davanti casa con pavimentazioni in cemento
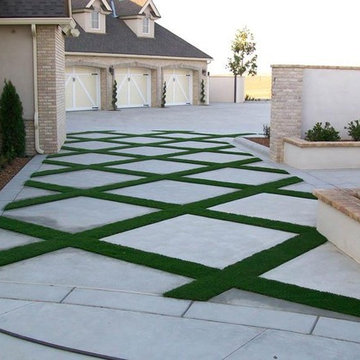
Esempio di un grande vialetto d'ingresso classico esposto in pieno sole davanti casa con pavimentazioni in cemento
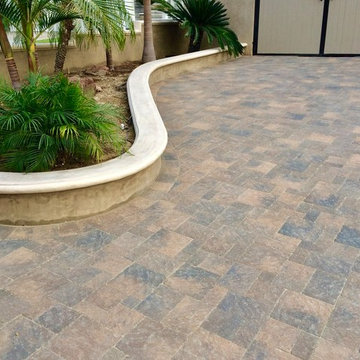
Stone paver driveway and courtyard in ORCO Pietra Cobble 5 Piece Pavers in Chateau
Immagine di un vialetto d'ingresso tradizionale esposto in pieno sole di medie dimensioni e davanti casa
Immagine di un vialetto d'ingresso tradizionale esposto in pieno sole di medie dimensioni e davanti casa
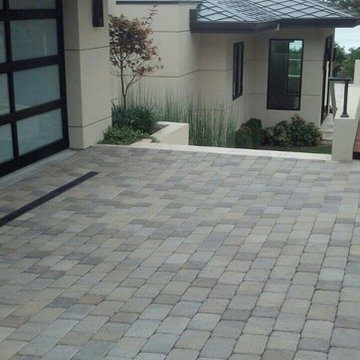
We love the contrast of rustic, tumbled pavers against the modern backdrop of the house
Installation by Legacy Paver Group
Ispirazione per un vialetto d'ingresso minimalista di medie dimensioni con pavimentazioni in cemento
Ispirazione per un vialetto d'ingresso minimalista di medie dimensioni con pavimentazioni in cemento
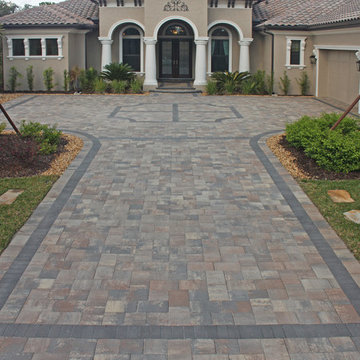
Esempio di un grande vialetto d'ingresso tropicale davanti casa con pavimentazioni in mattoni
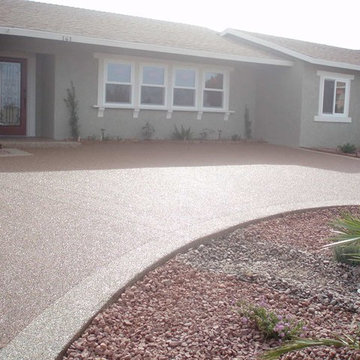
Esempio di un vialetto d'ingresso esposto in pieno sole di medie dimensioni e davanti casa con pavimentazioni in pietra naturale
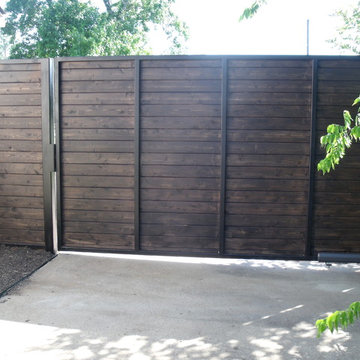
Ispirazione per un vialetto d'ingresso classico esposto a mezz'ombra di medie dimensioni e dietro casa in primavera con un ingresso o sentiero e pavimentazioni in cemento
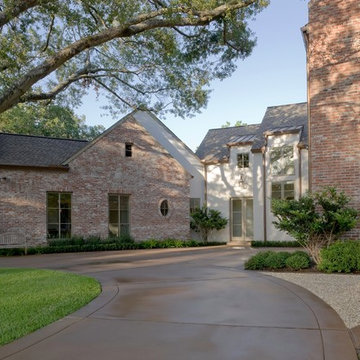
A couple by the name of Claire and Dan Boyles commissioned Exterior Worlds to develop their back yard along the lines of a French Country garden design. They had recently designed and built a French Colonial style house. Claire had been very involved in the architectural design, and she communicated extensively her expectations for the landscape.
The aesthetic we ultimately created for them was not a traditional French country garden per se, but instead was a variation on the symmetry, color, and sense of formality associated with this design. The most notable feature that we added to the estate was a custom swimming pool installed just to the rear of the home. It emphasized linearity, complimentary right angles, and it featured a luxury spa and pool fountain. We built the coping around the pool out of limestone, and we used concrete pavers to build the custom pool patio. We then added French pottery in various locations around the patio to balance the stonework against the look and structure of the home.
We added a formal garden parallel to the pool to reflect its linear movement. Like most French country gardens, this design is bordered by sheered bushes and emphasizes straight lines, angles, and symmetry. One very interesting thing about this garden is that it is consist entirely of various shades of green, which lends itself well to the sense of a French estate. The garden is bordered by a taupe colored cedar fence that compliments the color of the stonework.
Just around the corner from the back entrance to the house, there lies a double-door entrance to the master bedroom. This was an ideal place to build a small patio for the Boyles to use as a private seating area in the early mornings and evenings. We deviated slightly from strict linearity and symmetry by adding pavers that ran out like steps from the patio into the grass. We then planted boxwood hedges around the patio, which are common in French country garden design and combine an Old World sensibility with a morning garden setting.
We then completed this portion of the project by adding rosemary and mondo grass as ground cover to the space between the patio, the corner of the house, and the back wall that frames the yard. This design is derivative of those found in morning gardens, and it provides the Boyles with a place where they can step directly from their bedroom into a private outdoor space and enjoy the early mornings and evenings.
We further develop the sense of a morning garden seating area; we deviated slightly from the strict linear forms of the rest of the landscape by adding pavers that ran like steps from the patio and out into the grass. We also planted rosemary and mondo grass as ground cover to the space between the patio, the corner of the house, and the back wall that borders this portion of the yard.
We then landscaped the front of the home with a continuing symmetry reminiscent of French country garden design. We wanted to establish a sense of grand entrance to the home, so we built a stone walkway that ran all the way from the sidewalk and then fanned out parallel to the covered porch that centers on the front door and large front windows of the house. To further develop the sense of a French country estate, we planted a small parterre garden that can be seen and enjoyed from the left side of the porch.
On the other side of house, we built the Boyles a circular motorcourt around a large oak tree surrounded by lush San Augustine grass. We had to employ special tree preservation techniques to build above the root zone of the tree. The motorcourt was then treated with a concrete-acid finish that compliments the brick in the home. For the parking area, we used limestone gravel chips.
French country garden design is traditionally viewed as a very formal style intended to fill a significant portion of a yard or landscape. The genius of the Boyles project lay not in strict adherence to tradition, but rather in adapting its basic principles to the architecture of the home and the geometry of the surrounding landscape.
For more the 20 years Exterior Worlds has specialized in servicing many of Houston's fine neighborhoods.
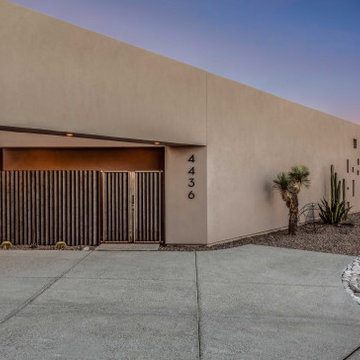
Idee per un vialetto d'ingresso american style esposto in pieno sole con recinzione in metallo
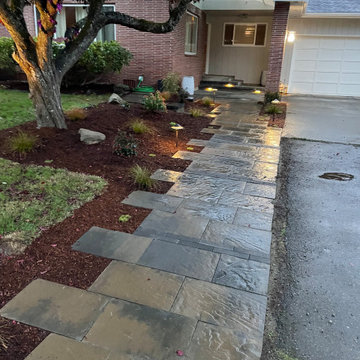
Added an entry walkway and expanded the entry patio. Plantings add seasonal color, and low voltage lighting keeps it safe and provides interest at night.
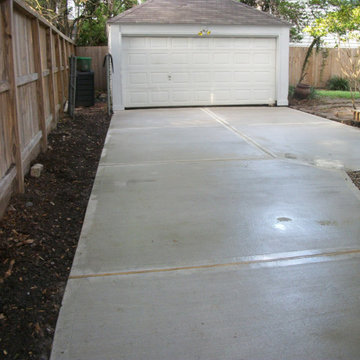
Immagine di un grande vialetto d'ingresso chic nel cortile laterale con pavimentazioni in cemento
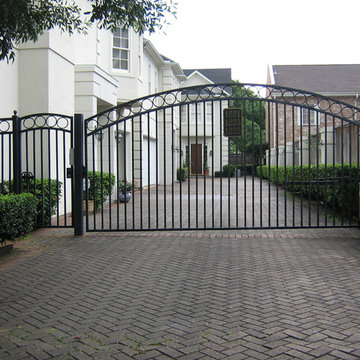
Ispirazione per un vialetto d'ingresso chic esposto a mezz'ombra di medie dimensioni e davanti casa in primavera con pavimentazioni in mattoni
Vialetti d'Ingresso grigi - Foto e idee
1