Vialetti d'Ingresso con uno spazio giochi - Foto e idee
Filtra anche per:
Budget
Ordina per:Popolari oggi
1 - 20 di 20 foto
1 di 3
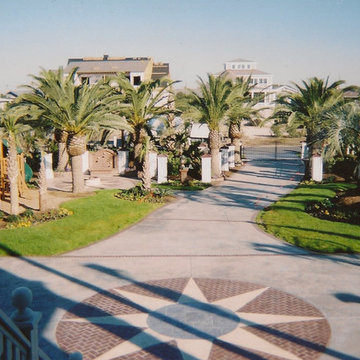
Beautiful landscaping around the custom built star design driveway.
Immagine di un ampio vialetto d'ingresso stile marinaro esposto in pieno sole davanti casa in estate con uno spazio giochi e pavimentazioni in cemento
Immagine di un ampio vialetto d'ingresso stile marinaro esposto in pieno sole davanti casa in estate con uno spazio giochi e pavimentazioni in cemento
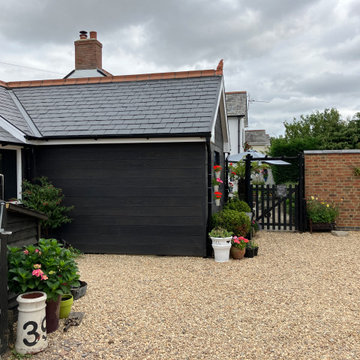
Traditional Victorian Cottage with new extension using Millboard Envello Shadow Line Cladding in Burnt Oak. replicating an authentic timber look whilst using a composite board for longevity and ease of maintenance. Cottage is surrounded by cattle farms so flagstone patio and gravel drive for cars has been dressed with a mix of pots including modern and cottage garden planting, espalier fruit trees. Animals and wildlife areas have been taken into account with building. The roof ridge has been dressed with a hare finial - watching over his family in the fields located behind.
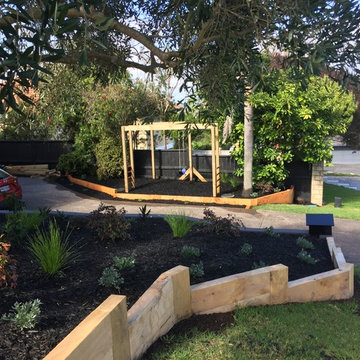
A great use for this unused space beside the drive. We filled the gardens with black bark chip which matches the gardens at the rear of the property. The staggered macrocarpa sleeper edge mimics a curve and provides plenty of interest at street level.
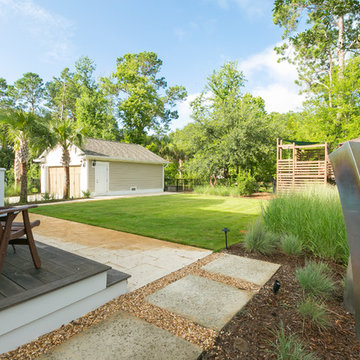
photos by Patrick Brickman
Immagine di un vialetto d'ingresso design dietro casa con uno spazio giochi e pavimentazioni in cemento
Immagine di un vialetto d'ingresso design dietro casa con uno spazio giochi e pavimentazioni in cemento
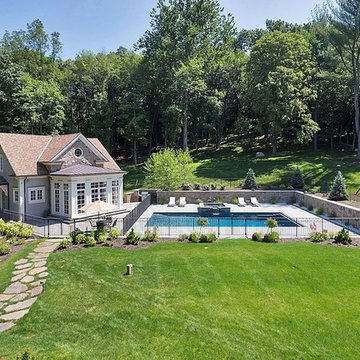
Immagine di un vialetto d'ingresso chic esposto in pieno sole dietro casa e di medie dimensioni in estate con pavimentazioni in pietra naturale e uno spazio giochi
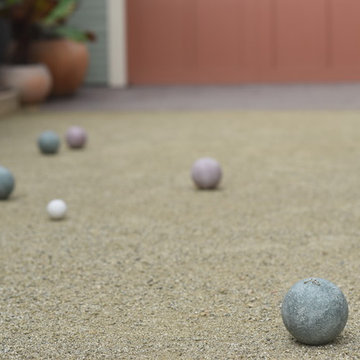
The original 1925 ribbon driveway was not removed, but dug out on all sides to six inches deep and backfilled with road base to provide a sturdy structure and adequate drainage. A two inch topping of decomposed granite with a stabilizer covers the driveway to create the bocce ball court.
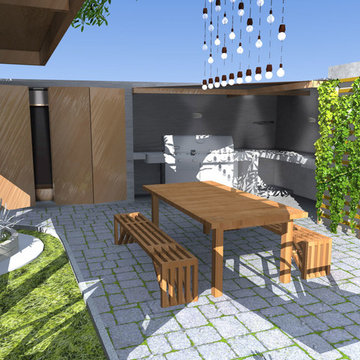
Diseño de Jardín Familiar con casa del árbol para niños. imágenes renderizadas en 3D
Immagine di un vialetto d'ingresso rustico esposto a mezz'ombra di medie dimensioni e nel cortile laterale in estate con uno spazio giochi e pavimentazioni in cemento
Immagine di un vialetto d'ingresso rustico esposto a mezz'ombra di medie dimensioni e nel cortile laterale in estate con uno spazio giochi e pavimentazioni in cemento
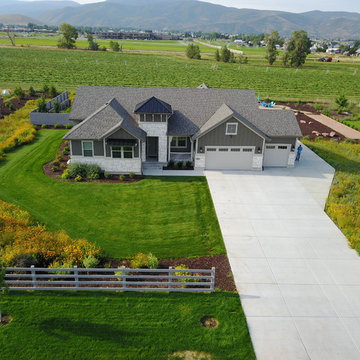
Ispirazione per un grande vialetto d'ingresso chic esposto in pieno sole davanti casa con uno spazio giochi e pavimentazioni in cemento
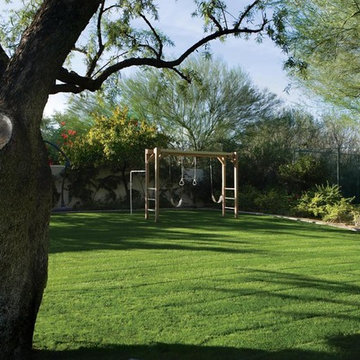
Foto di un grande vialetto d'ingresso mediterraneo dietro casa con uno spazio giochi
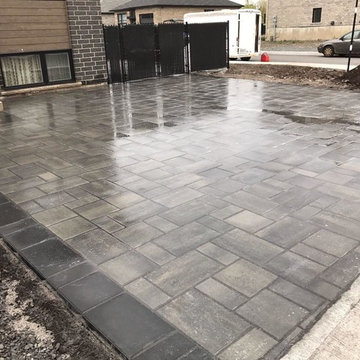
Pizarro Paysagiste
Summer 2017
Pavements of the driveway
installation of fence
Foto di un piccolo vialetto d'ingresso moderno esposto in pieno sole davanti casa in estate con uno spazio giochi e pavimentazioni in cemento
Foto di un piccolo vialetto d'ingresso moderno esposto in pieno sole davanti casa in estate con uno spazio giochi e pavimentazioni in cemento
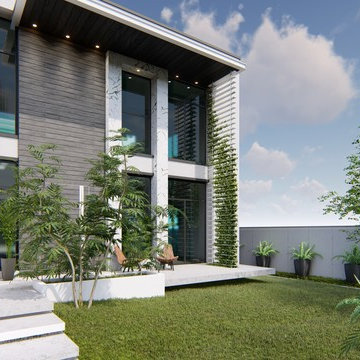
Modernism is typically self-contained, freestanding, with strictly symmetrical elevations. Skylines are at level, the building often being defined at the top by a heavy, projecting roof slab. Wall surfaces are always smooth and often glossy, a wide range of materials, natural and artificial, being used for facing. Columnar supports tend to be thicker and more fully modeled than in the International styles, and lots of open lighting. Among several architectural and interior decor firms, ME Architects is honored to have taken part in making NHS Karsaz more visually modern & upscale.
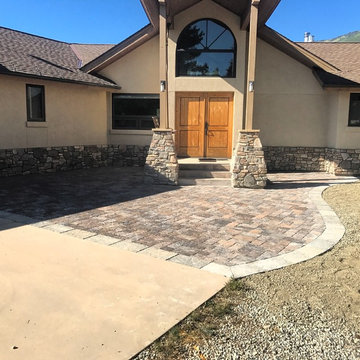
Foto di un vialetto d'ingresso rustico esposto a mezz'ombra di medie dimensioni in estate con uno spazio giochi e pavimentazioni in cemento
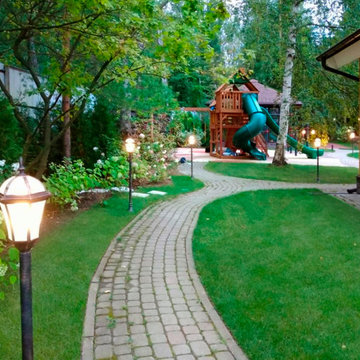
На участке мы построили большой детский игровой комплекс - детскую площадку, где все дети, а детей в этой семье четверо, могли найти себе интересное занятие
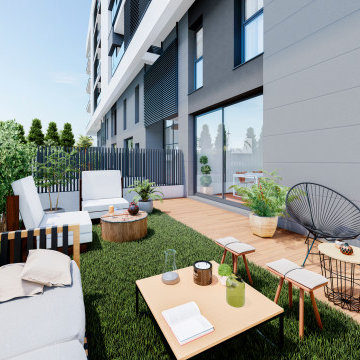
Esempio di un grande vialetto d'ingresso design esposto a mezz'ombra in cortile con uno spazio giochi
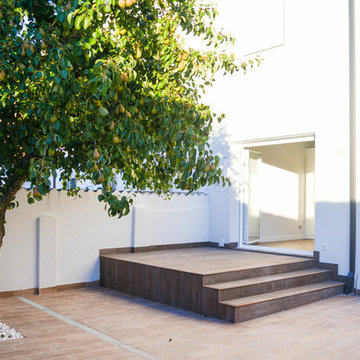
Noelia Lorenzo Cantero
Esempio di un vialetto d'ingresso scandinavo esposto a mezz'ombra di medie dimensioni e dietro casa con uno spazio giochi
Esempio di un vialetto d'ingresso scandinavo esposto a mezz'ombra di medie dimensioni e dietro casa con uno spazio giochi
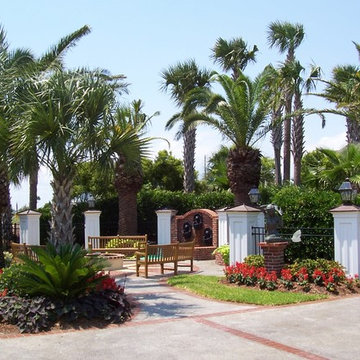
Beautiful landscaping and a cozy fire pit with fountain around custom built columns.
Idee per un ampio vialetto d'ingresso stile marino esposto in pieno sole davanti casa in estate con uno spazio giochi e pavimentazioni in cemento
Idee per un ampio vialetto d'ingresso stile marino esposto in pieno sole davanti casa in estate con uno spazio giochi e pavimentazioni in cemento
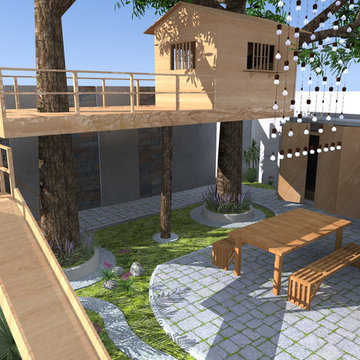
Diseño de Jardín Familiar con casa del árbol para niños. imágenes renderizadas en 3D
Esempio di un vialetto d'ingresso rustico esposto a mezz'ombra di medie dimensioni e nel cortile laterale in estate con uno spazio giochi e pavimentazioni in cemento
Esempio di un vialetto d'ingresso rustico esposto a mezz'ombra di medie dimensioni e nel cortile laterale in estate con uno spazio giochi e pavimentazioni in cemento
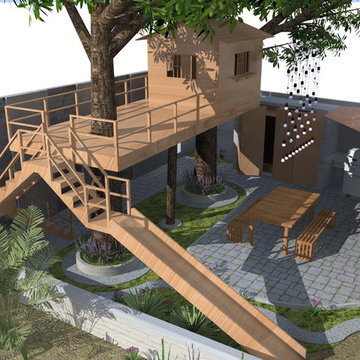
Diseño de Jardín Familiar con casa del árbol para niños. imágenes renderizadas en 3D
Foto di un vialetto d'ingresso stile rurale esposto a mezz'ombra di medie dimensioni e nel cortile laterale in estate con uno spazio giochi e pavimentazioni in cemento
Foto di un vialetto d'ingresso stile rurale esposto a mezz'ombra di medie dimensioni e nel cortile laterale in estate con uno spazio giochi e pavimentazioni in cemento
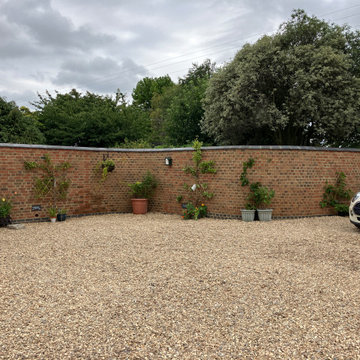
Traditional Victorian Cottage with new extension. Existing planting in driveway was old and had had its day - some areas conifer hedging over 9ft deep. This was removed which allowed both the driveway and main garden to increase in size. This was replaced with a curved wall /. Bricks were found to try and correspond with the front wall of the victorian cottage. The wall was topped with recycled ridge tiles and has been used to incorporate animal homes for bees, birds and incorporated tunnels for hedgehogs. Planted with espalier fruit trees and fruit bushes. which are currently immature The wall on the internal garden side has been planted with climbing roses and scented climbers to attract wildlife too.
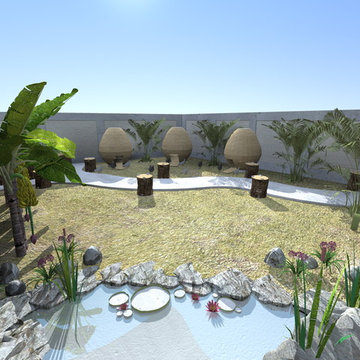
Diseño de Jardín Familiar con casa del árbol para niños. imágenes renderizadas en 3D
Ispirazione per un vialetto d'ingresso stile rurale esposto a mezz'ombra di medie dimensioni e nel cortile laterale in estate con uno spazio giochi e pavimentazioni in cemento
Ispirazione per un vialetto d'ingresso stile rurale esposto a mezz'ombra di medie dimensioni e nel cortile laterale in estate con uno spazio giochi e pavimentazioni in cemento
Vialetti d'Ingresso con uno spazio giochi - Foto e idee
1