Vialetti d'Ingresso con un muro di contenimento - Foto e idee
Ordina per:Popolari oggi
1 - 20 di 1.766 foto
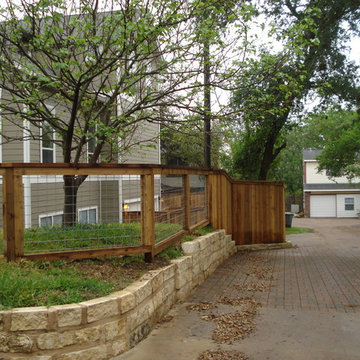
Foto di un grande vialetto d'ingresso chic esposto in pieno sole nel cortile laterale in inverno con un muro di contenimento e pavimentazioni in mattoni
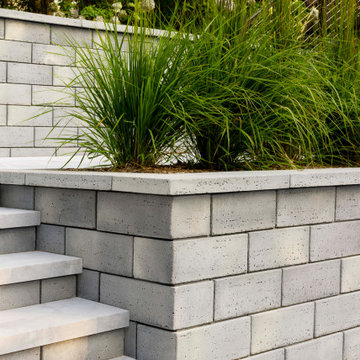
This retaining wall project in inspired by our Travertina Raw stone. The Travertina Raw collection has been extended to a double-sided, segmental retaining wall system. This product mimics the texture of natural travertine in a concrete material for wall blocks. Build outdoor raised planters, outdoor kitchens, seating benches and more with this wall block. This product line has enjoyed huge success and has now been improved with an ultra robust mix design, making it far more durable than the natural alternative. This is a perfect solution in freeze-thaw climates. Check out our website to shop the look! https://www.techo-bloc.com/shop/walls/travertina-raw/
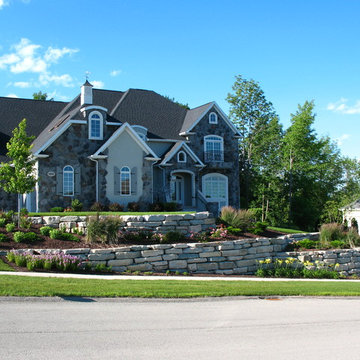
Ispirazione per un vialetto d'ingresso chic esposto a mezz'ombra di medie dimensioni e davanti casa in primavera con un muro di contenimento e pacciame
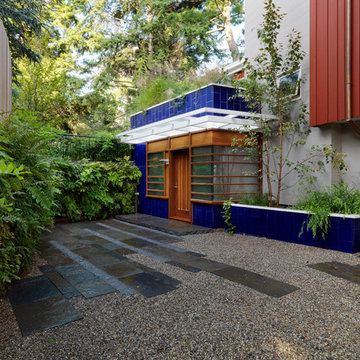
Featured in Feb/Mar 2013 issue of Organic Gardening Magazine, this Boston-area courtyard functions as an entryway, parking space, driveway turnaround, and outdoor room. New York bluestone planks set into a sea of pea gravel can bear the weight of vehicles while allowing rainwater to permeate the ground, preventing run-off. Curving 7-foot-high green walls of shade-loving native plants create privacy and beauty, while native birch trees (Betula papyrifera) in the entry planters provide a handsome complement to the four-story Silver LEED-certified house by Wolf Architects, Inc.
Landscape Architect: Julie Moir Messervy Design Studio
Landscape contractor: Robert Hanss, Inc.
Green wall: g_space
Photographed by Susan Teare for Organic Gardening Magazine.
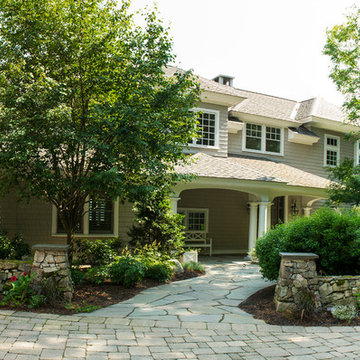
Karen Bobotas
Ispirazione per un grande vialetto d'ingresso tradizionale in ombra davanti casa in estate con pavimentazioni in pietra naturale e un muro di contenimento
Ispirazione per un grande vialetto d'ingresso tradizionale in ombra davanti casa in estate con pavimentazioni in pietra naturale e un muro di contenimento
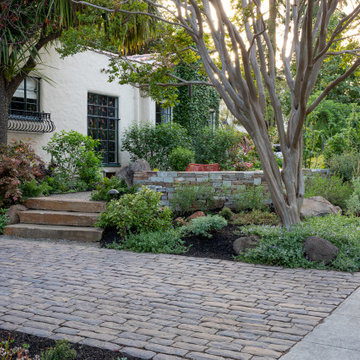
The driveway was rebuilt with permeable Belgard 'Old World' pavers to complement the Spanish style home. Slabs of 'Autumn Gold' create steps up to the front seating area, which is contained by a seatwall clad in 'Mt. Moriah' ledge stone. Photo © Jude Parkinson-Morgan.
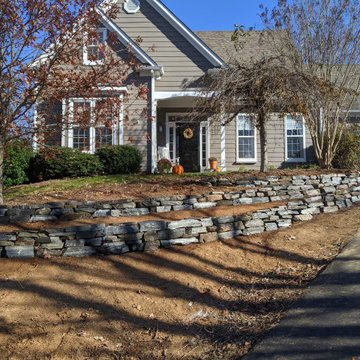
Dry-stack non-mortar hillside terracing with natural stone. Frist, we removed about 3 tons of heavy juniper and then terraced the area in a gorgeous exponentially curving design.
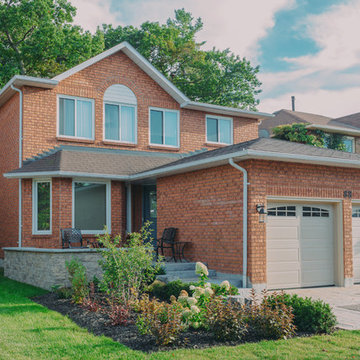
Low maintenance, seasonal garden added to this new front yard/ Complete with new raised sitting area. This new porch comes complete with heated flooring to get homeowners through the winter. New stairs make reaching their front entrance much easier. The new lights make it as enjoyable in the evening. * photo credentials and installation Greenscene Landscaping
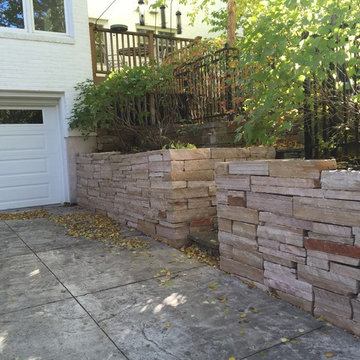
Esempio di un grande vialetto d'ingresso american style in ombra davanti casa con un muro di contenimento e pavimentazioni in pietra naturale
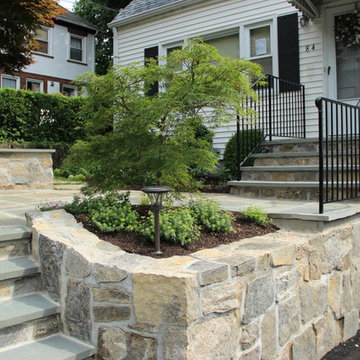
Immagine di un vialetto d'ingresso classico esposto in pieno sole di medie dimensioni e davanti casa in estate con un muro di contenimento e pavimentazioni in cemento
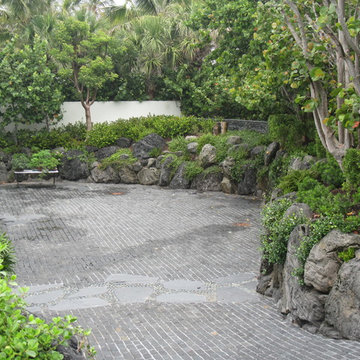
The stone driveways and boulder retaining walls are made out of volcanic rock and black granite cobblestone. The ground covers are planted in between the rock retaining walls.
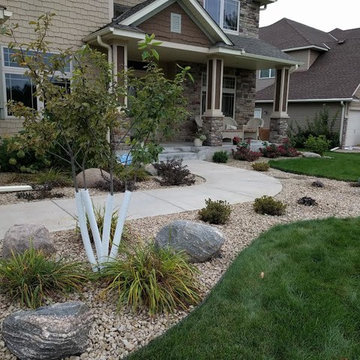
Immagine di un vialetto d'ingresso design esposto a mezz'ombra davanti casa con un muro di contenimento e pacciame
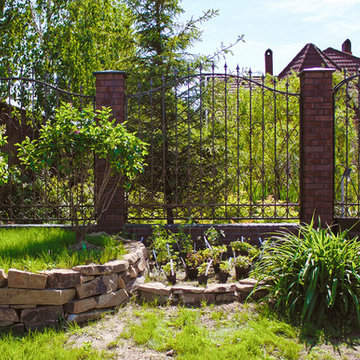
Оформление сада на внешней территории. Так как сразу за забором начинается резкое понижение рельефа, то мы сделали несколько подпорных стенок, что позволило удержать грунт и сделать этот участок более презентабельным.
Автор проекта: Алена Арсеньева. Реализация проекта и ведение работ - Владимир Чичмарь
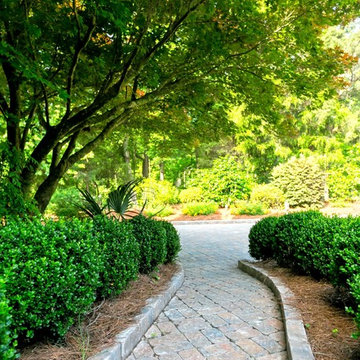
This stylish Driveway and Walkway replaced worn and cracked concrete. The product is part of the Belgard Antique Collection called "Mega Stone" pavers. The curbing for driveway and walkway is another Belgard Product, named Weston Stone. This product works great for curbing because it is a large 12" x 8" x 4" paver that is finished on both sides.
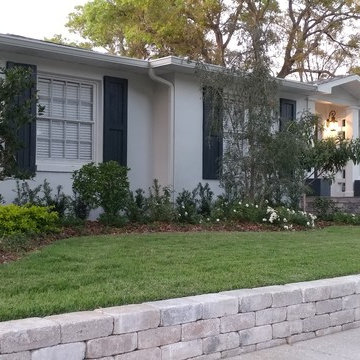
Landscape Fusion
South Tampa, modern traditional home, with Belgard pavers driveway and Pennsylvania Blue Stone Raised Porch, craftsman shutters, traditional landscape and zoysia sod
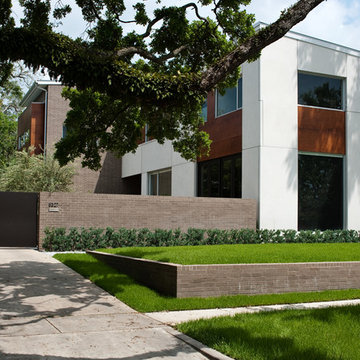
Jack Thompson Photography
Immagine di un vialetto d'ingresso contemporaneo esposto a mezz'ombra di medie dimensioni e davanti casa con un muro di contenimento e pavimentazioni in cemento
Immagine di un vialetto d'ingresso contemporaneo esposto a mezz'ombra di medie dimensioni e davanti casa con un muro di contenimento e pavimentazioni in cemento
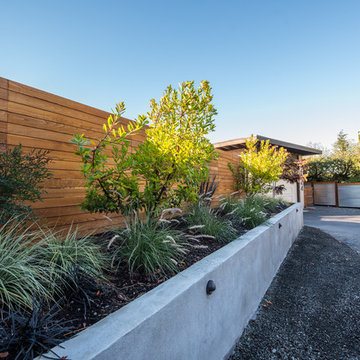
RCMedia
Esempio di un vialetto d'ingresso minimalista di medie dimensioni e davanti casa con un muro di contenimento e pavimentazioni in cemento
Esempio di un vialetto d'ingresso minimalista di medie dimensioni e davanti casa con un muro di contenimento e pavimentazioni in cemento
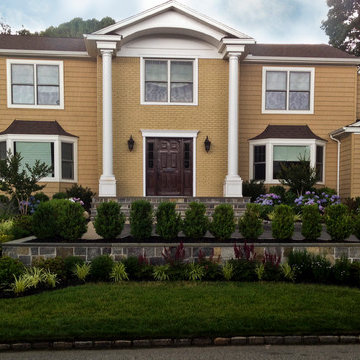
Small boxwood hedge provides screening for the driveway, Plantings including a Hydrangea Tree, Crape Myrtles, Astilbe, and Hydrangeas compliment the new retaining wall and stoop
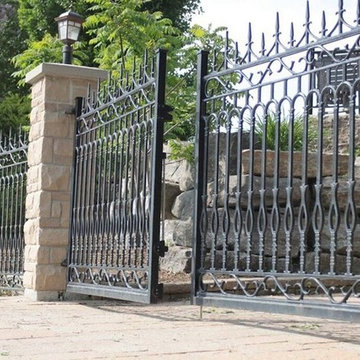
Foto di un vialetto d'ingresso chic esposto in pieno sole di medie dimensioni e davanti casa in primavera con un muro di contenimento e pavimentazioni in mattoni
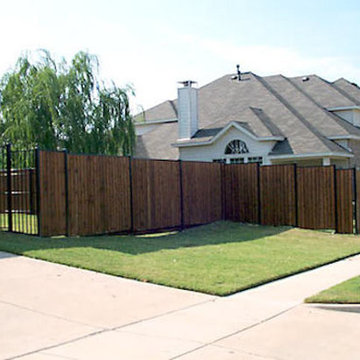
Ispirazione per un vialetto d'ingresso tradizionale esposto in pieno sole di medie dimensioni e davanti casa in primavera con un muro di contenimento e pavimentazioni in cemento
Vialetti d'Ingresso con un muro di contenimento - Foto e idee
1