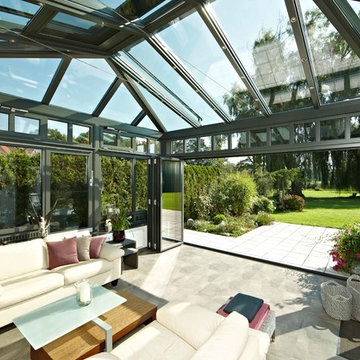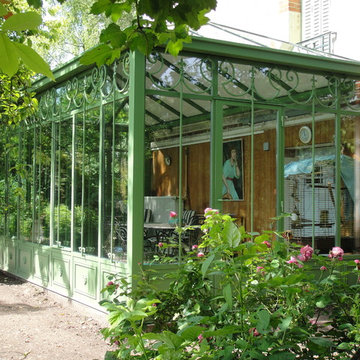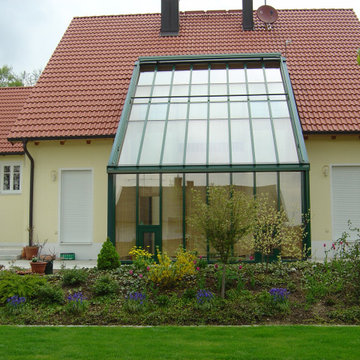Verande verdi con soffitto in vetro - Foto e idee per arredare
Filtra anche per:
Budget
Ordina per:Popolari oggi
81 - 100 di 332 foto
1 di 3
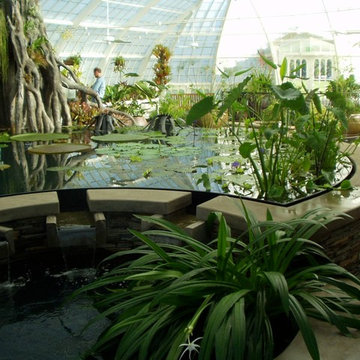
There were several levels of pools that were all part of the main pool. Every detail had to be considered from flow rates to capacity of pools to volume of over all water. Water in motion is so important in designing and planning a feature like this.
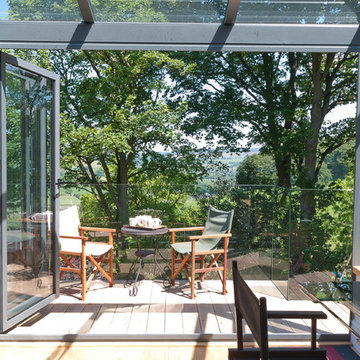
Inside/Out Conservatory with Frameless Glass Balcony
Esempio di una veranda contemporanea di medie dimensioni con soffitto in vetro
Esempio di una veranda contemporanea di medie dimensioni con soffitto in vetro
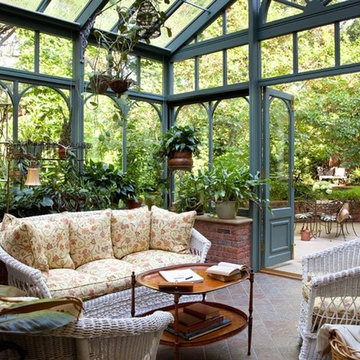
Immagine di una grande veranda moderna con pavimento in gres porcellanato, soffitto in vetro e pavimento grigio
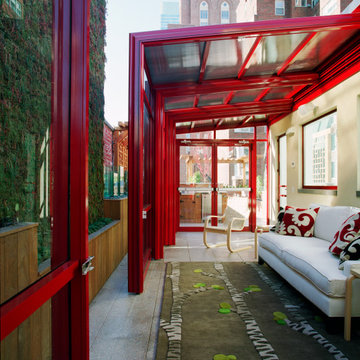
Foto di una veranda moderna con pavimento in cemento, soffitto in vetro e pavimento grigio
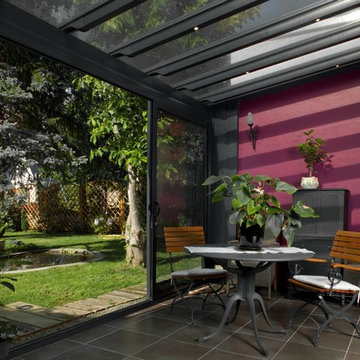
Foto di una veranda classica di medie dimensioni con soffitto in vetro, pavimento con piastrelle in ceramica e nessun camino
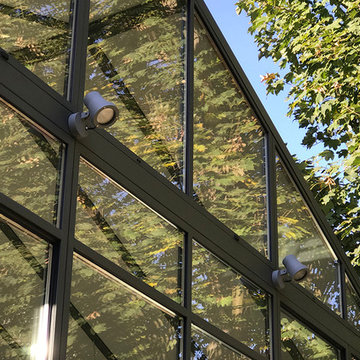
Renovation et agrandissement de la cuisine.
Les éclairages d'extérieur de la maison ont aussi été étudiés et installés.
Immagine di una grande veranda minimal con pavimento in marmo, nessun camino, soffitto in vetro e pavimento grigio
Immagine di una grande veranda minimal con pavimento in marmo, nessun camino, soffitto in vetro e pavimento grigio
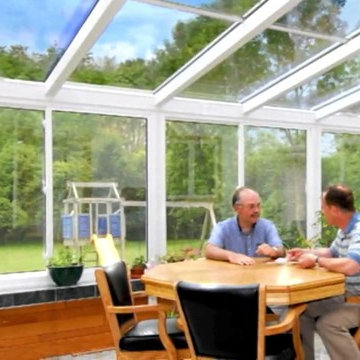
Idee per una grande veranda minimal con camino ad angolo, cornice del camino in metallo e soffitto in vetro
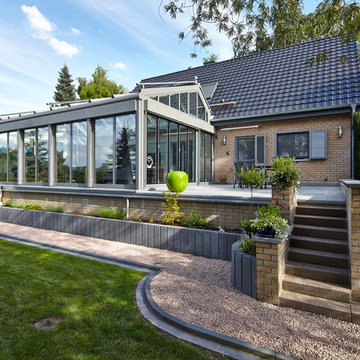
Den Wohnraum erweitern und trotzdem nah an der Natur. Mit Faltanlagen in Aluminium und einem Glasdach fühlen Sie sich wie draußen im Garten. Die Veranda ist von Coplaning schlüsselfertig erstellt worden. Lehnen Sie sich zurück und genießen das Ergebnis.
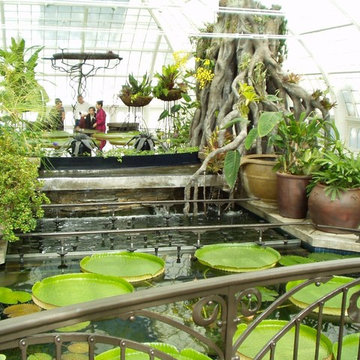
The original conservatory was built back in the 1880's, this reconstruction project had to try and use the same craftsmanship that was used back in that time so the new conservatory had the look of old but the structure of new engineering…. this was a great project to be involved in.
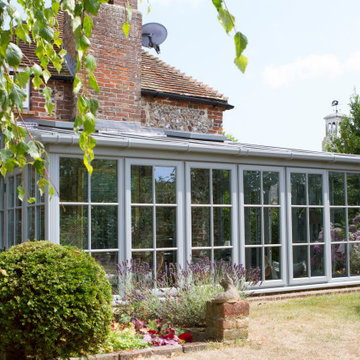
The frames have been expertly crafted from quality hardwood timber painted in a subtle grey tone, obtained from naturally sustainable sources to create an elegant and traditional structure, which echoes the styles of the period home. Even down to the smallest details like the carved corner frames that add a delicate bevelled line design, and the ironmongery on door handles and window fasteners and stays that reflect the traditional home’s style, show the quality and attention to detail in this build. The window style and fenestration chosen is a Georgian Barred design, which creates smaller individual glass panes, intersected by the timber frames. This helps to create an aesthetic that is complementary to the original windows and doors of the customers home and makes for a stunning feature when viewed from the inside and the end of the garden.
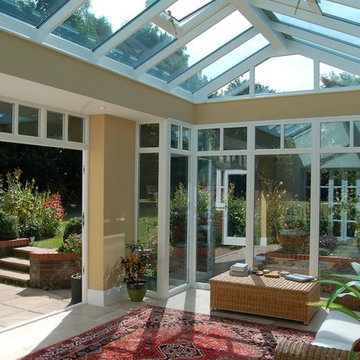
A stunning bespoke gable end orangery extension was the perfect answer to deliver a garden room for year round living. Gorgeously detailed with thermal glazing, roof windows, fanlight windows, brick and rendered exterior and folding doors, this orangery is just WOW!
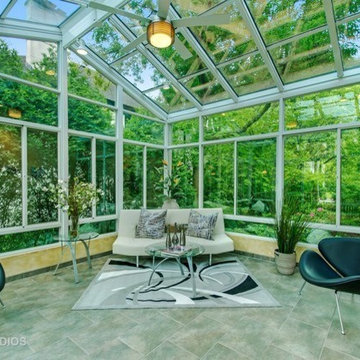
The sunroom was staged to take advantage of the entire square footage. The perfect place to relax all year round!
Esempio di una veranda minimalista di medie dimensioni con pavimento in terracotta, soffitto in vetro e pavimento grigio
Esempio di una veranda minimalista di medie dimensioni con pavimento in terracotta, soffitto in vetro e pavimento grigio
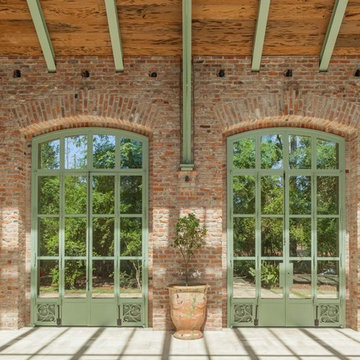
Benjamin Hill Photography
Ispirazione per una grande veranda industriale con pavimento in cemento e soffitto in vetro
Ispirazione per una grande veranda industriale con pavimento in cemento e soffitto in vetro
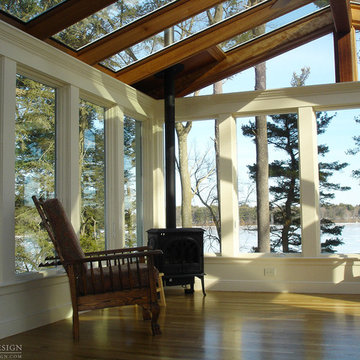
Every project presents unique challenges. If you are a prospective client, it is Sunspace’s job to help devise a way to provide you with all the features and amenities you're looking for. The clients whose property is featured in this portfolio project were looking to introduce a new relaxation space to their home, but they needed to capture the beautiful lakeside views to the rear of the existing architecture. In addition, it was crucial to keep the design as traditional as possible so as to create a perfect blend with the classic, stately brick architecture of the existing home.
Sunspace created a design centered around a gable style roof. By utilizing standard wall framing and Andersen windows under the fully insulated high performance glass roof, we achieved great levels of natural light and solar control while affording the room a magnificent view of the exterior. The addition of hardwood flooring and a fireplace further enhance the experience. The result is beautiful and comfortable room with lots of nice natural light and a great lakeside view—exactly what the clients were after.
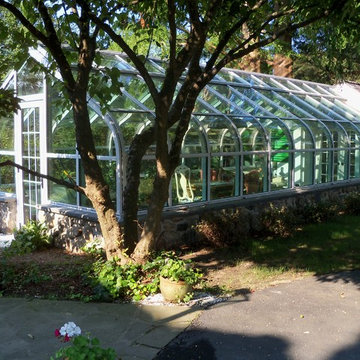
After completion the replacement.
Esempio di una veranda di medie dimensioni con pavimento con piastrelle in ceramica, nessun camino e soffitto in vetro
Esempio di una veranda di medie dimensioni con pavimento con piastrelle in ceramica, nessun camino e soffitto in vetro
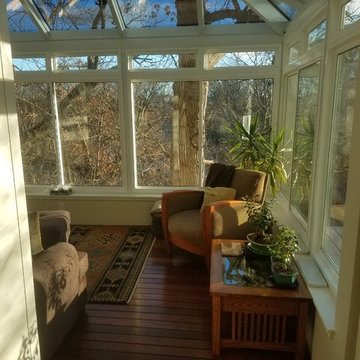
This classic architecturally significant Newton home built in the 1920’s had an outdoor porch over the garage that was nice but rarely enjoyed due to wind, snow, cold, heat, bugs and the road noise was too loud. Sound familiar? By adding the Four Seasons 10’ x 18’ Georgian Conservatory the space is now enlarged and feels like outdoor space that can be enjoyed year round in complete comfort thanks to the Exclusive high performance and sound deadening characteristics of patented Conserva-Glass with Stay Clean Technology. We also added some of window walls system under the adjacent space to enclose new and existing areas.
By working collaboratively with the homeowners and their carpenter, who did the site work and finish work, we were able to successfully get the best design, quality and performance all at the lowest price. Stay tuned for future finished photos with furniture and tasteful decorating for a drop dead gorgeous retreat. This Georgian Conservatory is sure be this nice family’s favorite room in the house!
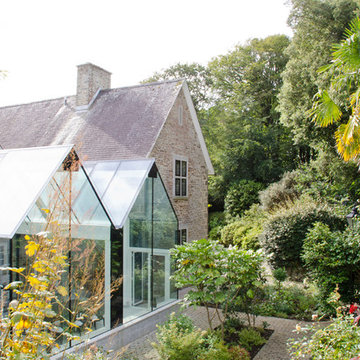
This structural glass addition to a Grade II Listed Arts and Crafts-inspired House built in the 20thC replaced an existing conservatory which had fallen into disrepair.
The replacement conservatory was designed to sit on the footprint of the previous structure, but with a significantly more contemporary composition.
Working closely with conservation officers to produce a design sympathetic to the historically significant home, we developed an innovative yet sensitive addition that used locally quarried granite, natural lead panels and a technologically advanced glazing system to allow a frameless, structurally glazed insertion which perfectly complements the existing house.
The new space is flooded with natural daylight and offers panoramic views of the gardens beyond.
Photograph: Collingwood Photography
Verande verdi con soffitto in vetro - Foto e idee per arredare
5
