Verande verdi con camino classico - Foto e idee per arredare
Filtra anche per:
Budget
Ordina per:Popolari oggi
41 - 60 di 106 foto
1 di 3
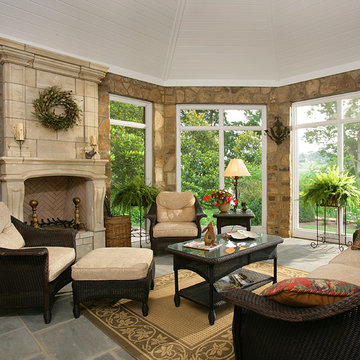
Foto di una grande veranda classica con pavimento in ardesia, camino classico, cornice del camino in pietra e soffitto classico
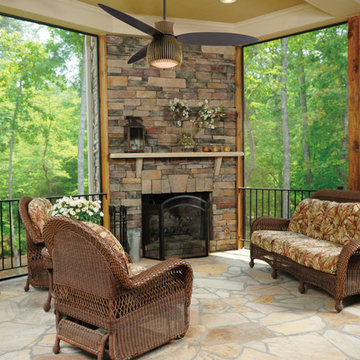
Harmoniously marked by today's characteristics and finishes, this tastefully designed ceiling fan with light is literally a functional work of art. It works perfectly in a sun room where its true competitor for beauty is nature itself. Works well in many other areas of your home too.

Immagine di una veranda stile marinaro con camino classico, cornice del camino in pietra, soffitto classico, pavimento bianco e parquet scuro
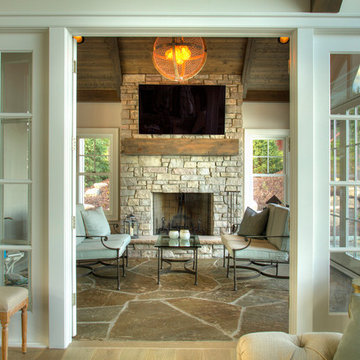
Esempio di una veranda chic di medie dimensioni con pavimento in pietra calcarea, camino classico, cornice del camino in pietra e soffitto classico
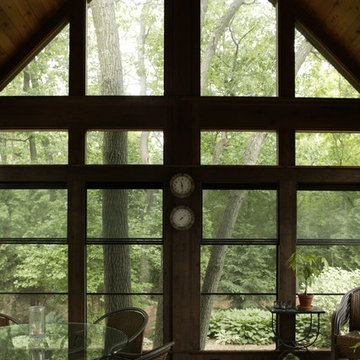
A beautiful, multi-purpose four season sunroom addition was designed and built to fit our clients’ needs exactly. The family now enjoys as much time indoors, as they do out—close to nature, and close to family.
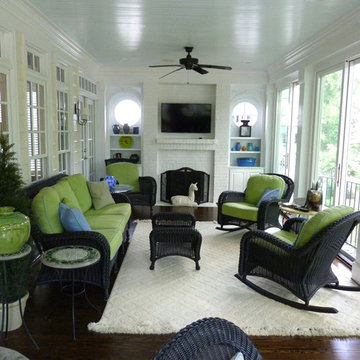
Screen porch sunroom conversion, Brick Fireplace with custom recess for television, 8' Glass-siding doors, Custom built-on book shelves with round windows
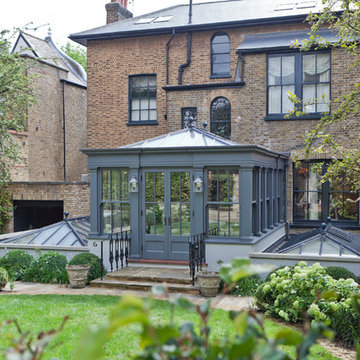
Traditional design with a modern twist, this ingenious layout links a light-filled multi-functional basement room with an upper orangery. Folding doors to the lower rooms open onto sunken courtyards. The lower room and rooflights link to the main conservatory via a spiral staircase.
Vale Paint Colour- Exterior : Carbon, Interior : Portland
Size- 4.1m x 5.9m (Ground Floor), 11m x 7.5m (Basement Level)
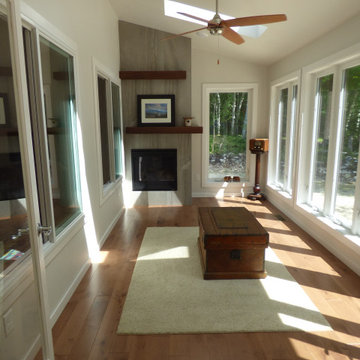
This four season Sunroom has sliding windows that open into the Living Room. The gas burning fireplace has a double floating shelf mantel and large format tile face
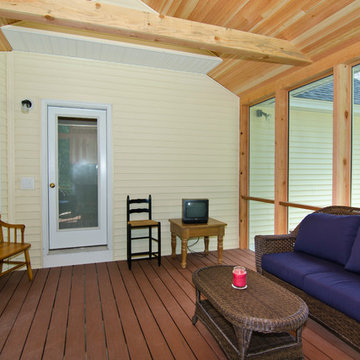
Idee per una veranda classica di medie dimensioni con pavimento in legno massello medio, camino classico e soffitto classico
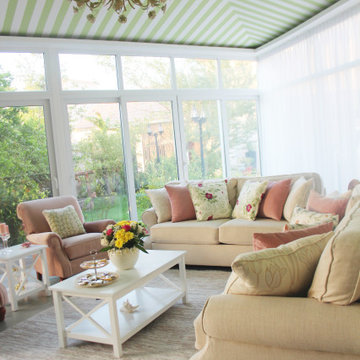
Ispirazione per una veranda tradizionale di medie dimensioni con pavimento in gres porcellanato, camino classico, cornice del camino in legno, soffitto classico e pavimento beige
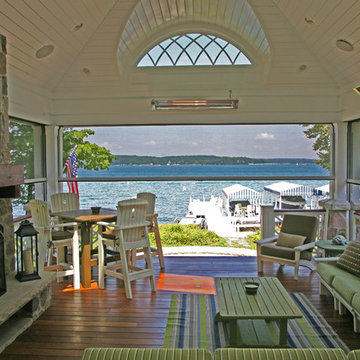
Esempio di una veranda classica di medie dimensioni con pavimento in legno massello medio, camino classico, cornice del camino in pietra, soffitto classico e pavimento marrone
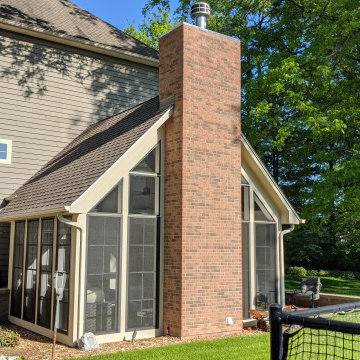
View of the three seasons room looking northwest. We also replaced an octagonal bathroom window with an operable square awning unit.
Foto di una veranda design di medie dimensioni con pavimento in gres porcellanato, camino classico, cornice del camino piastrellata, lucernario e pavimento grigio
Foto di una veranda design di medie dimensioni con pavimento in gres porcellanato, camino classico, cornice del camino piastrellata, lucernario e pavimento grigio
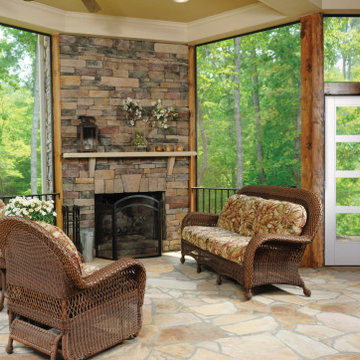
Enhance your Mediterranean styled home with modern elements. This VistaGrande with modern SDL bars in a 4-lite style modern door is the perfect addition to any home and style and enhances the natural light that enters your house. Want to see more doors like this?
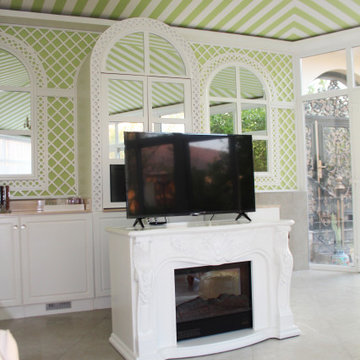
Foto di una veranda classica di medie dimensioni con pavimento in gres porcellanato, camino classico, cornice del camino in legno, soffitto classico e pavimento beige
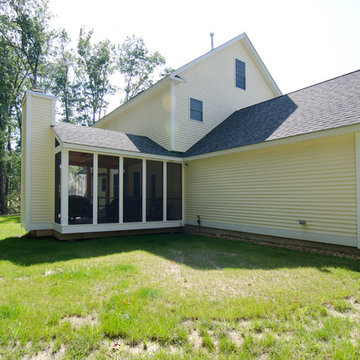
Idee per una veranda chic di medie dimensioni con pavimento in legno massello medio, camino classico e soffitto classico
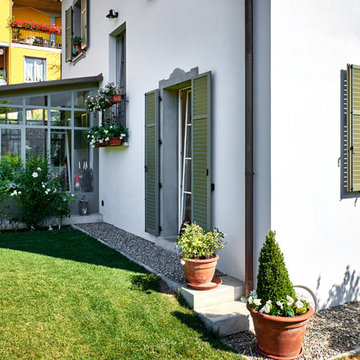
Ispirazione per una veranda classica di medie dimensioni con soffitto classico, pavimento grigio, camino classico, cornice del camino in metallo e pavimento in cemento
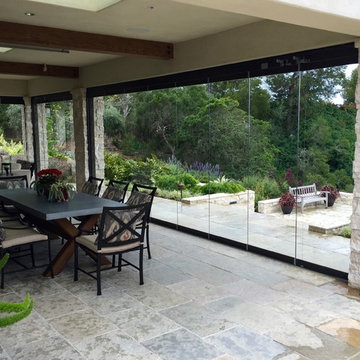
Indoor-outdoor convertible contemporary modern dining area. Stone and tile work. Stone wall masonry and custom glass vertical doors opening to backyard entertainment space
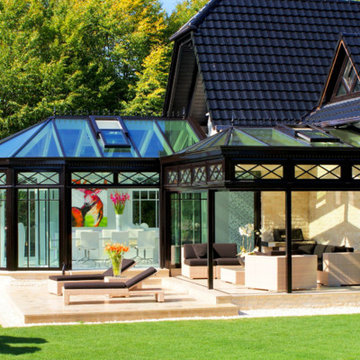
Dieser beeindrucke Wintergarten im viktorianischen Stil mit angeschlossenem Sommergarten wurde als Wohnraumerweiterung konzipiert und umgesetzt. Er sollte das Haus elegant zum großen Garten hin öffnen. Dies ist auch vor allem durch den Sommergarten gelungen, dessen schiebbaren Ganzglaselemente eine fast komplette Öffnung erlauben. Der Clou bei diesem Wintergarten ist der Kontrast zwischen klassischer Außenansicht und einem topmodernen Interieur-Design, das in einem edlen Weiß gehalten wurde. So lässt sich ganzjährig der Garten in vollen Zügen genießen, besonders auch abends dank stimmungsvollen Dreamlights in der Dachkonstruktion.
Gerne verwirklichen wir auch Ihren Traum von einem viktorianischen Wintergarten. Mehr Infos dazu finden Sie auf unserer Webseite www.krenzer.de. Sie können uns gerne telefonisch unter der 0049 6681 96360 oder via E-Mail an mail@krenzer.de erreichen. Wir würden uns freuen, von Ihnen zu hören. Auf unserer Webseite (www.krenzer.de) können Sie sich auch gerne einen kostenlosen Katalog bestellen.
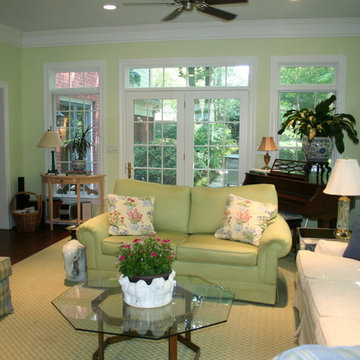
Foto di una grande veranda tradizionale con parquet scuro, soffitto classico, pavimento marrone, camino classico e cornice del camino in pietra
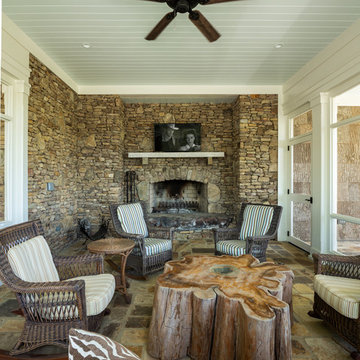
Screened in sunroom photographed for Mosaic AV by Birmingham Alabama based architectural and interiors photographer Tommy Daspit. See more of his work at http://tommydaspit.com All images are ©2019 Tommy Daspit Photographer All Rights Reserved
Verande verdi con camino classico - Foto e idee per arredare
3