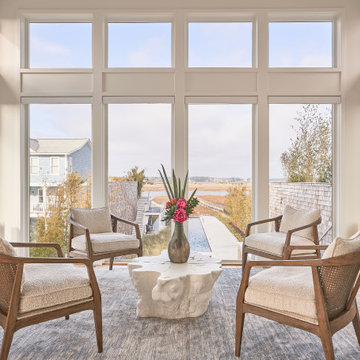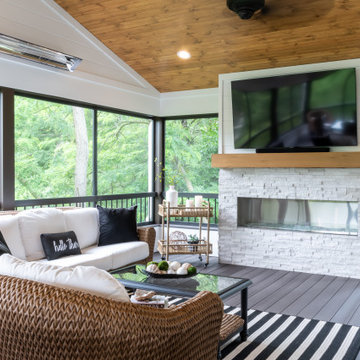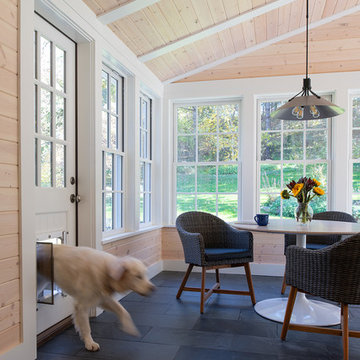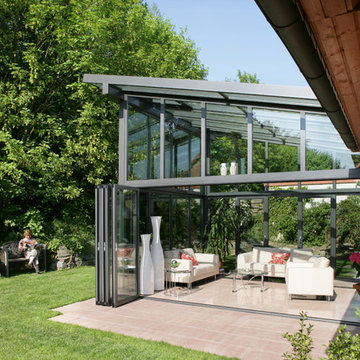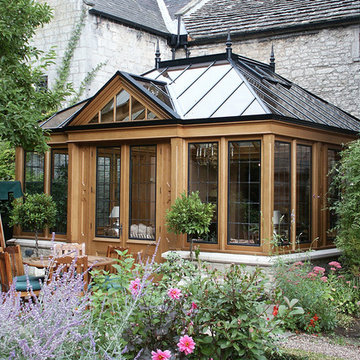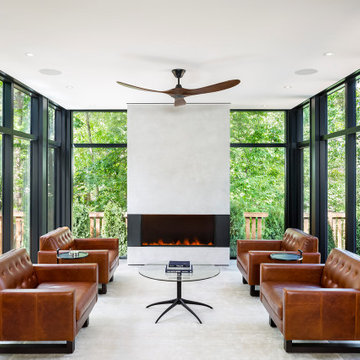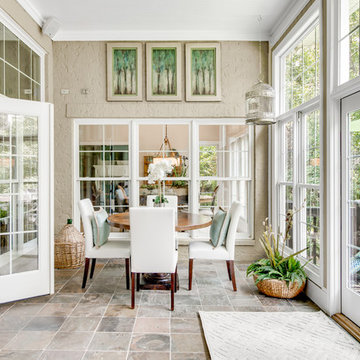Verande verdi, beige - Foto e idee per arredare
Filtra anche per:
Budget
Ordina per:Popolari oggi
101 - 120 di 9.528 foto
1 di 3

Ispirazione per una veranda stile marinaro con parquet chiaro, camino classico, cornice del camino in pietra e soffitto classico
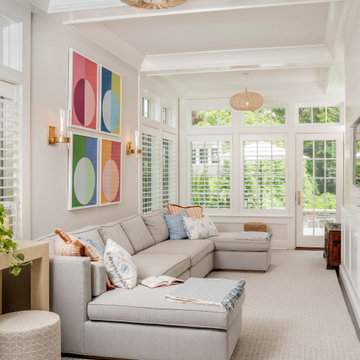
Idee per una veranda tradizionale con parquet scuro, soffitto classico e pavimento marrone
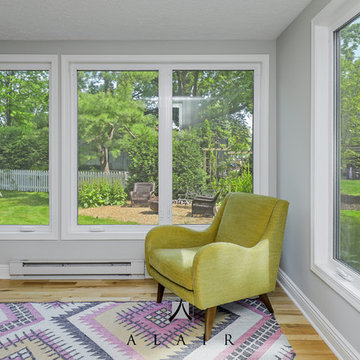
The clients grew up in older style homes and wanted to emulate those character details in their current residence, with hickory floors, wide mouldings and trim, and custom doors. We also enclosed their screen porch for year round viewing access of Lake Erie.
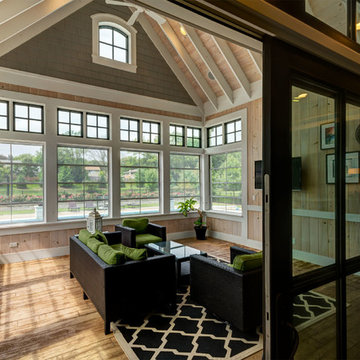
Ispirazione per una grande veranda country con pavimento in legno massello medio, nessun camino, soffitto classico e pavimento marrone
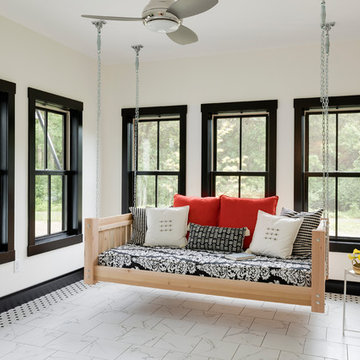
Idee per una veranda tradizionale con soffitto classico e pavimento multicolore
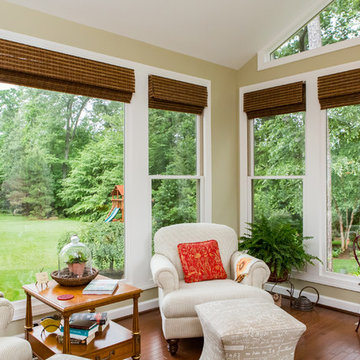
Idee per una veranda tradizionale di medie dimensioni con parquet scuro, nessun camino, soffitto classico e pavimento marrone
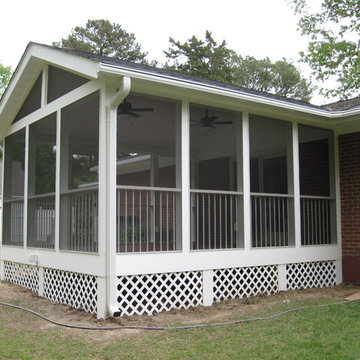
Craig H. Wilson
Ispirazione per una veranda contemporanea di medie dimensioni con pavimento in legno massello medio, nessun camino e soffitto classico
Ispirazione per una veranda contemporanea di medie dimensioni con pavimento in legno massello medio, nessun camino e soffitto classico
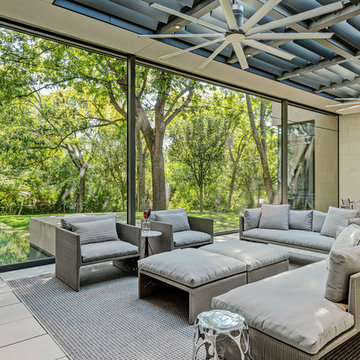
Copyright © 2012 James F. Wilson. All Rights Reserved.
Esempio di un'ampia veranda minimalista con pavimento in gres porcellanato, camino classico, lucernario e pavimento beige
Esempio di un'ampia veranda minimalista con pavimento in gres porcellanato, camino classico, lucernario e pavimento beige
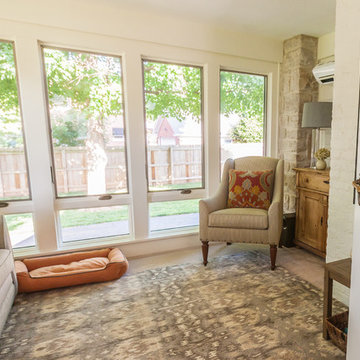
Sun Room Interior Photo: Chris Bown Photo:
Ispirazione per una veranda chic di medie dimensioni con moquette, nessun camino e soffitto classico
Ispirazione per una veranda chic di medie dimensioni con moquette, nessun camino e soffitto classico

Esempio di una veranda chic con pavimento in mattoni, camino classico, cornice del camino in mattoni, soffitto classico e pavimento multicolore
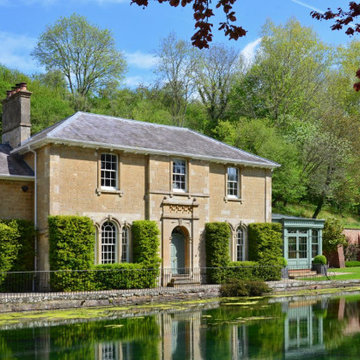
This stunning former mill house, situated in Wiltshire, required a carefully considered extension to enhance the living space and provide views of the large mill pond and picturesque country setting.
Although not listed, the property is believed to date back to the 1820’s and features some distinctive arched sash windows on the ground floor.
A bespoke timber orangery was the understandable choice to sympathetically extend this period home, but some bespoke design elements would be required to bring the overall design scheme together.
Simon Martin, David Salisbury’s longest serving and most experienced designer, was well suited to this design brief – arriving for his initial design visit in the winter snow and immediately establishing a strong rapport with this customer (based in part on some assistance being required to tow Simon’s car out of the snow on departure!).
Our customer is a developer and renovator of premium properties so already had a clear design brief in mind and discerning taste. The location for the proposed orangery was clearly established but the design had to complement the existing building.
The onus was therefore on David Salisbury, as the experts in working with period properties, to design the building accordingly. The only constraint was that it had to abut an existing retaining garden wall, as the higher garden was approximately 3.75m higher than the lower garden.
Simon designed a bespoke orangery that was almost square in shape (measuring 5.7m wide by 5.8m deep), with an overall base area of 33.2 square metres.
Looking at the exterior, bespoke fenestration was specified to mirror the windows in the main house. In a similar vein, the castellated orangery fascia was designed to echo the original building.
Twin pairs of French doors were added to provide convenient access to the gardens and mill pond.
This combination of bespoke design features ensured that when Simon returned to present the initial design, our customer was immediately impressed and the only change was the colour of the wooden joinery (a special colour was requested) – otherwise, the orangery is exactly as per our first draft.
On receiving the order, our in-house planning team handled the full planning application, for convenience and peace of mind.
This bespoke orangery was completed on a supply and fit basis, which has resulted in a beautifully designed, complementary extension to this striking property in Wiltshire.
The new orangery has become the favourite room at home to appreciate what must be one of the most picturesque settings in the area.
With views like these, it is understandable why a bespoke orangery was chosen to extend this stunning period home.
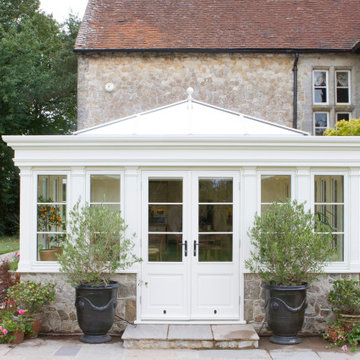
The choice of a white timber framed orangery with perfect symmetry brings an elegance and an aesthetic that is a more modern take on older stone orangery designs of the era. The windows and double French doors were designed in a way that reflects the large, tall window styles of the original property to create a continuity between the two buildings. The same light stone was also used to create the dwarf walls and steps down from the orangery into the garden, again continuing the original style of architecture through to the glass extension. As time passes the stones will be coloured by nature blending even more with the property.
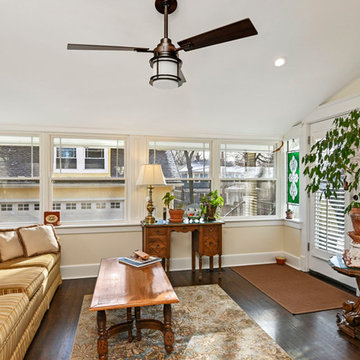
4 Seasons Porch
Idee per una piccola veranda stile americano con parquet scuro, soffitto classico e pavimento marrone
Idee per una piccola veranda stile americano con parquet scuro, soffitto classico e pavimento marrone
Verande verdi, beige - Foto e idee per arredare
6
