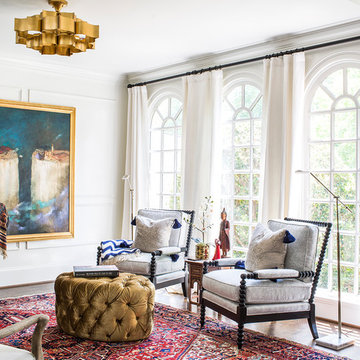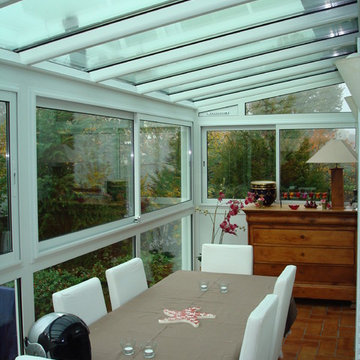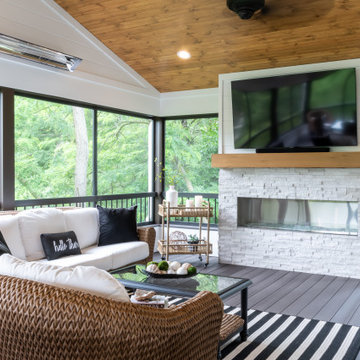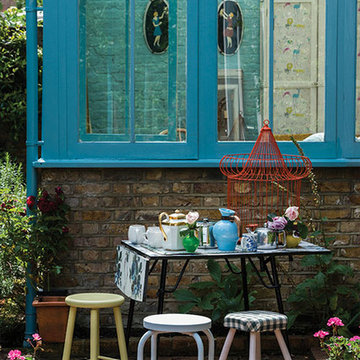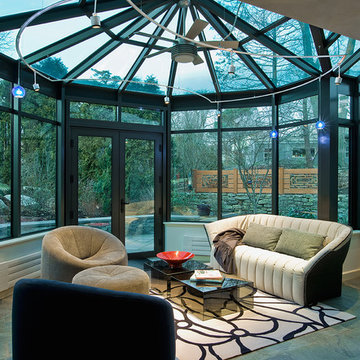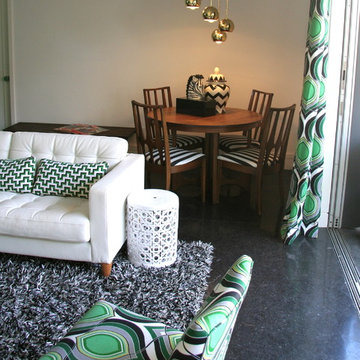Verande turchesi - Foto e idee per arredare
Filtra anche per:
Budget
Ordina per:Popolari oggi
121 - 140 di 847 foto
1 di 2
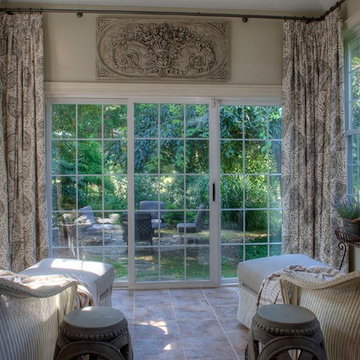
Foto di una grande veranda country con pavimento con piastrelle in ceramica, nessun camino e soffitto classico
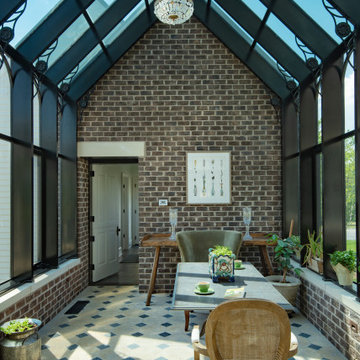
This house is firmly planted in the Shenandoah Valley, while its inspiration is tied to the owner’s British ancestry and fondness for English country houses.
The main level of the house is organized with the living room and the kitchen / dining spaces flanking a center hall and an open staircase (which is open up to the attic level). A conservatory connects an entry and mud room to the kitchen. On the attic level, a roof deck embraces expansive views of the property and the Blue Ridge Mountains to the southeast.
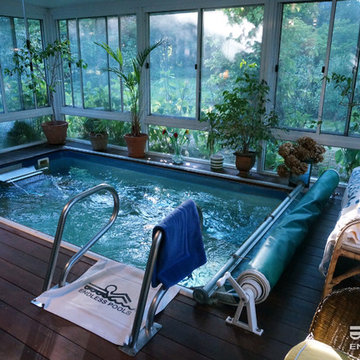
A simple container garden, abutting windows to the garden outdoors, lends a greenhouse feel to this sunroom. The in-ground Endless Pool® makes for a safe, secure swimming hole in your own private woodland glade.
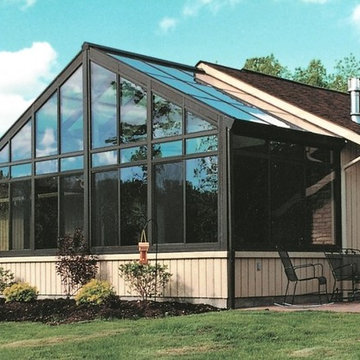
Cathedral style , Black aluminum frame, beige knee wall, sliding windows , conservaglass
Idee per una veranda minimal di medie dimensioni con nessun camino e soffitto in vetro
Idee per una veranda minimal di medie dimensioni con nessun camino e soffitto in vetro
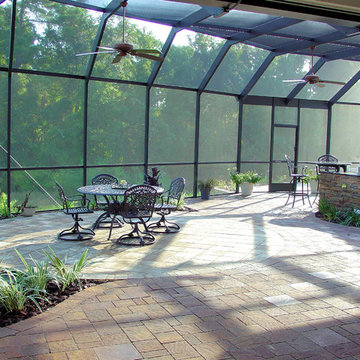
Immagine di una veranda design di medie dimensioni con pavimento in travertino, nessun camino, soffitto in vetro e pavimento beige
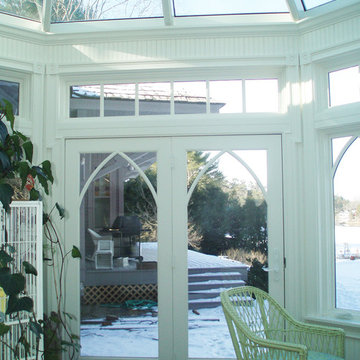
Kittery Junction was originally constructed by the York Harbor & Beach Railroad Co. between 1886 and 1887. In the days when the locomotive was the preferred method of transportation for much of America’s population, this project site provided both passenger and freight service between Portsmouth, New Hampshire, and York Beach, Maine. It was usually the case that a train station constructed during this period would have its own unique architecture, and this site was no exception.
Now privately owned, this structure proudly stands overlooking Barrell’s Pond. To capture this view, the new owner approached our design team with a vision of a master bedroom Victorian conservatory facing the serene body of water. Respectful of the existing architectural details, Sunspace Design worked to bring this vision to reality using our solid conventional walls, custom Marvin windows, and a custom shop-built octagonal conservatory glass roof system. This combination enabled us to meet strong energy efficiency requirements while creating a classic Victorian conservatory that met the client’s hopes.
The glass roof system was constructed in the shop, transported to site, and raised in place to reduce on site construction time. With windows and doors provided by a top window manufacturer, the 2’ x 6’ wall construction with gave us complete design control. With solid wood framing, fiberglass R-21 insulation in the walls, and sputter coated low-E sun control properties in the custom glass roof system, the construction is both structurally and thermally sound. The end result is a comfortable Victorian conservatory addition that can easily withstand the harsh elements of a Maine winter.
We’ve been designing and building conservatories in New England since 1981. This project stands as a model of our commitment to quality. We utilize this construction process for all of our sunrooms, skylights, conservatories, and orangeries to ensure a final product that is unsurpassed in quality and performance.
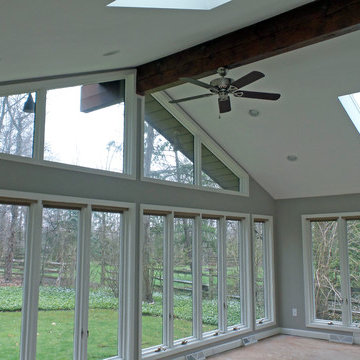
Sunroom addition
Ispirazione per una grande veranda tradizionale con nessun camino e lucernario
Ispirazione per una grande veranda tradizionale con nessun camino e lucernario
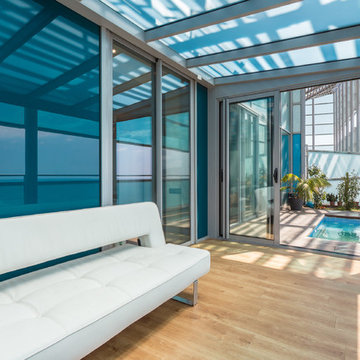
Oksana Krichman
Immagine di una veranda design di medie dimensioni con parquet chiaro, nessun camino, soffitto in vetro e pavimento beige
Immagine di una veranda design di medie dimensioni con parquet chiaro, nessun camino, soffitto in vetro e pavimento beige
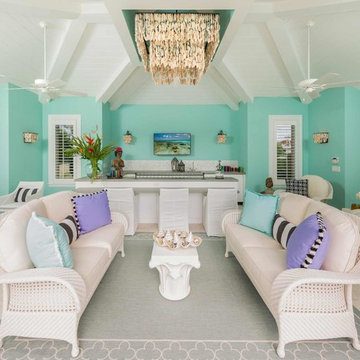
Ispirazione per un'ampia veranda mediterranea con pavimento in travertino e pavimento beige
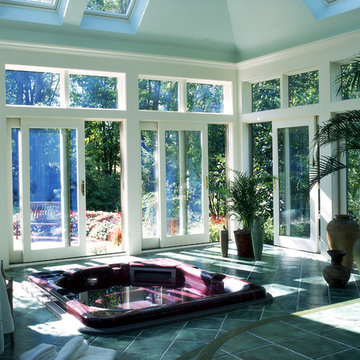
Painted Wood Sliding Patio Doors, Transoms and Fixed Windows (Custom Wood) create a gorgeous sunroom. AuraLast pine provides superior protection from water saturation and energy efficient Low-E glass helps keep indoor temperatures comfortable.
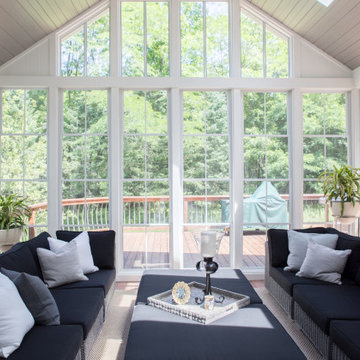
Project by Wiles Design Group. Their Cedar Rapids-based design studio serves the entire Midwest, including Iowa City, Dubuque, Davenport, and Waterloo, as well as North Missouri and St. Louis.
For more about Wiles Design Group, see here: https://wilesdesigngroup.com/
To learn more about this project, see here: https://wilesdesigngroup.com/stately-family-home
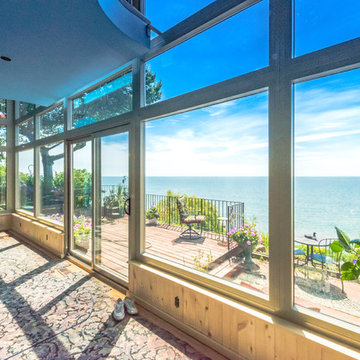
Idee per una veranda minimalista di medie dimensioni con moquette, nessun camino, lucernario e pavimento marrone

Architecture : Martin Dufour architecte
Photographe : Ulysse Lemerise
Ispirazione per una veranda contemporanea con camino classico, cornice del camino in pietra e soffitto classico
Ispirazione per una veranda contemporanea con camino classico, cornice del camino in pietra e soffitto classico
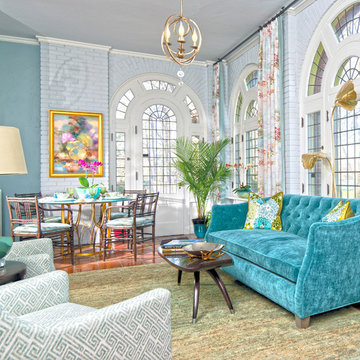
Immagine di una veranda di medie dimensioni con pavimento in terracotta, nessun camino, soffitto classico e pavimento rosso
Verande turchesi - Foto e idee per arredare
7
