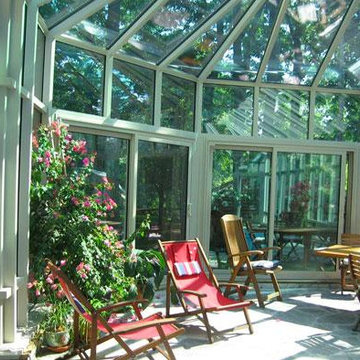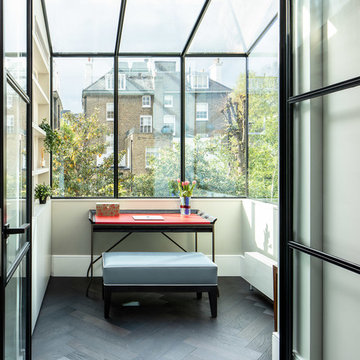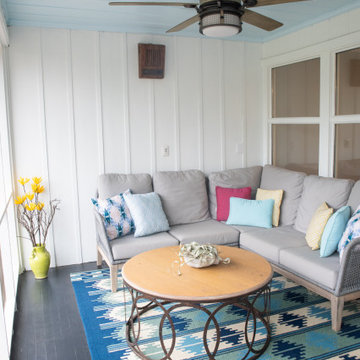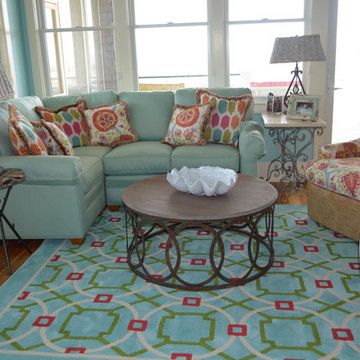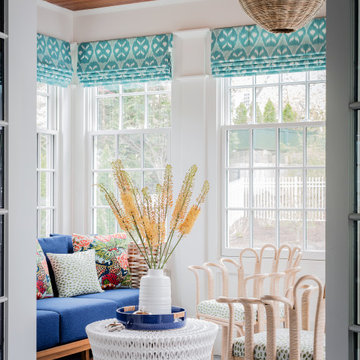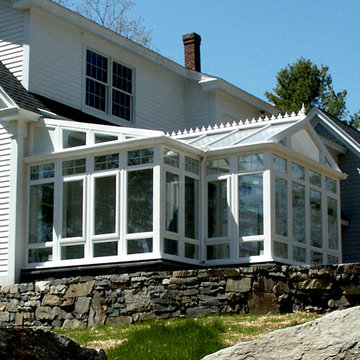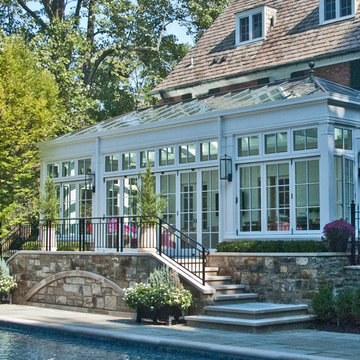Verande turchesi - Foto e idee per arredare
Filtra anche per:
Budget
Ordina per:Popolari oggi
161 - 180 di 844 foto
1 di 2
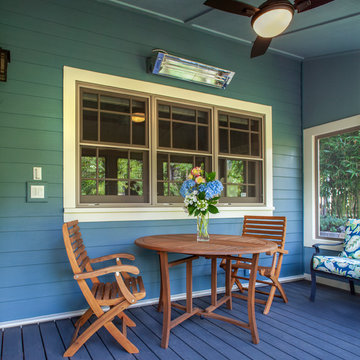
This inviting porch/sunroom has wrap around windows that connects you to the backyard so you can still enjoy the outdoors on those rainy Portland days.
Photo: Pete Eckert
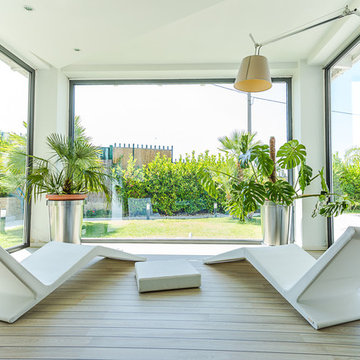
Dario Brillante Fotografia
Foto di una veranda contemporanea di medie dimensioni con parquet chiaro
Foto di una veranda contemporanea di medie dimensioni con parquet chiaro
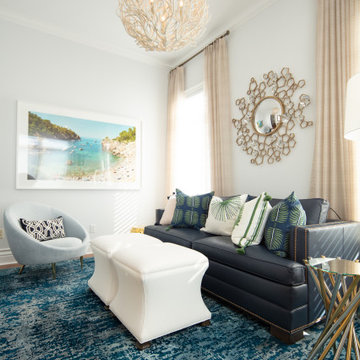
Esempio di una veranda costiera di medie dimensioni con pavimento in legno massello medio, nessun camino, soffitto classico e pavimento marrone
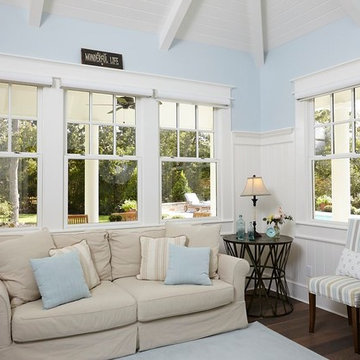
Foto di una veranda tradizionale di medie dimensioni con parquet scuro, nessun camino, soffitto classico e pavimento marrone
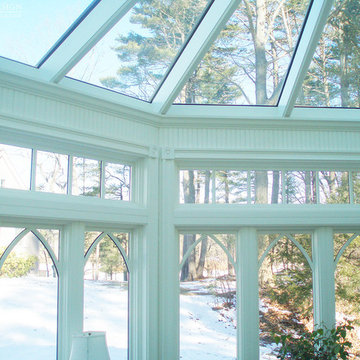
Kittery Junction was originally constructed by the York Harbor & Beach Railroad Co. between 1886 and 1887. In the days when the locomotive was the preferred method of transportation for much of America’s population, this project site provided both passenger and freight service between Portsmouth, New Hampshire, and York Beach, Maine. It was usually the case that a train station constructed during this period would have its own unique architecture, and this site was no exception.
Now privately owned, this structure proudly stands overlooking Barrell’s Pond. To capture this view, the new owner approached our design team with a vision of a master bedroom Victorian conservatory facing the serene body of water. Respectful of the existing architectural details, Sunspace Design worked to bring this vision to reality using our solid conventional walls, custom Marvin windows, and a custom shop-built octagonal conservatory glass roof system. This combination enabled us to meet strong energy efficiency requirements while creating a classic Victorian conservatory that met the client’s hopes.
The glass roof system was constructed in the shop, transported to site, and raised in place to reduce on site construction time. With windows and doors provided by a top window manufacturer, the 2’ x 6’ wall construction with gave us complete design control. With solid wood framing, fiberglass R-21 insulation in the walls, and sputter coated low-E sun control properties in the custom glass roof system, the construction is both structurally and thermally sound. The end result is a comfortable Victorian conservatory addition that can easily withstand the harsh elements of a Maine winter.
We’ve been designing and building conservatories in New England since 1981. This project stands as a model of our commitment to quality. We utilize this construction process for all of our sunrooms, skylights, conservatories, and orangeries to ensure a final product that is unsurpassed in quality and performance.
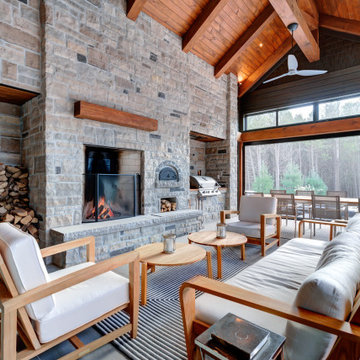
Foto di una veranda classica con pavimento in cemento, camino classico, cornice del camino in pietra, soffitto classico e pavimento grigio
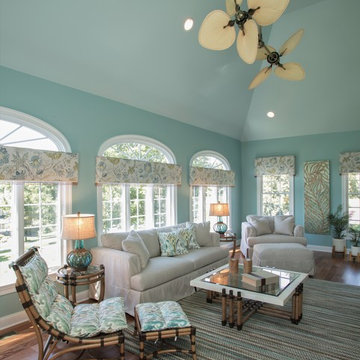
Randl Bye
Immagine di una veranda tropicale di medie dimensioni con pavimento in legno massello medio e pavimento marrone
Immagine di una veranda tropicale di medie dimensioni con pavimento in legno massello medio e pavimento marrone
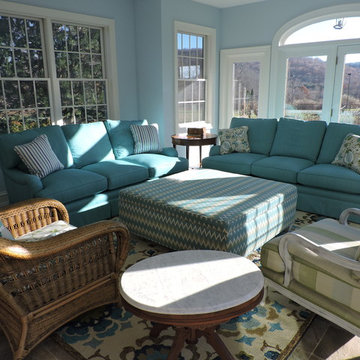
I loved designing this beautiful bright blue sunroom.
Ispirazione per una grande veranda tradizionale con pavimento in gres porcellanato, soffitto classico, pavimento grigio e nessun camino
Ispirazione per una grande veranda tradizionale con pavimento in gres porcellanato, soffitto classico, pavimento grigio e nessun camino
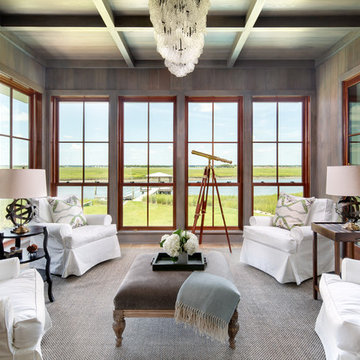
Esempio di una veranda tradizionale con pavimento in legno massello medio, camino classico, cornice del camino in pietra, soffitto classico e pavimento marrone

Looking to the new entrance which is screened by a wall that reaches to head-height.
Richard Downer
Esempio di una piccola veranda country con pavimento in pietra calcarea e pavimento beige
Esempio di una piccola veranda country con pavimento in pietra calcarea e pavimento beige

Sunspace Design’s principal service area extends along the seacoast corridor from Massachusetts to Maine, but it’s not every day that we’re able to work on a true oceanside project! This gorgeous two-tier conservatory was the result of a collaboration between Sunspace Design, TMS Architects and Interiors, and Architectural Builders. Sunspace was brought in to complete the conservatory addition envisioned by TMS, while Architectural Builders served as the general contractor.
The two-tier conservatory is an expansion to the existing residence. The 750 square foot design includes a 225 square foot cupola and stunning glass roof. Sunspace’s classic mahogany framing has been paired with copper flashing and caps. Thermal performance is especially important in coastal New England, so we’ve used insulated tempered glass layered upon laminated safety glass, with argon gas filling the spaces between the panes.
We worked in close conjunction with TMS and Architectural Builders at each step of the journey to this project’s completion. The result is a stunning testament to what’s possible when specialty architectural and design-build firms team up. Consider reaching out to Sunspace Design whether you’re a fellow industry professional with a need for custom glass design expertise, or a residential homeowner looking to revolutionize your home with the beauty of natural sunlight.
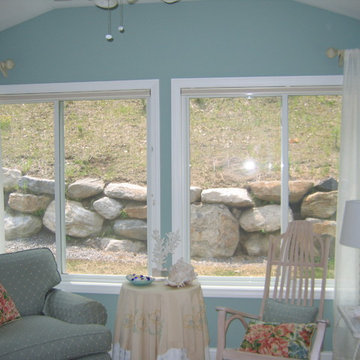
Create a space to come home to relax in that is serene & tranquil. Adding soft linen drapery panels to the corners of this sun porch accents both the windows and this entire sitting area. The subtle fabric brings out texture to the room. We used short rods to maintain the outside view, and graced with decorative finials to correlate and complement the existing furniture. These gathered drapery panels complete and harmonize the entire room.
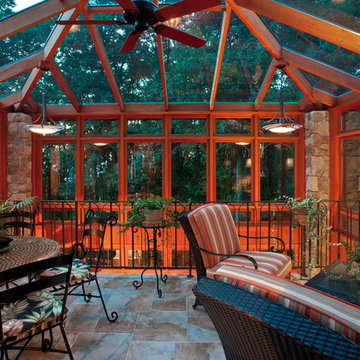
Idee per una veranda classica di medie dimensioni con pavimento in gres porcellanato, nessun camino, soffitto in vetro e pavimento grigio
Verande turchesi - Foto e idee per arredare
9
