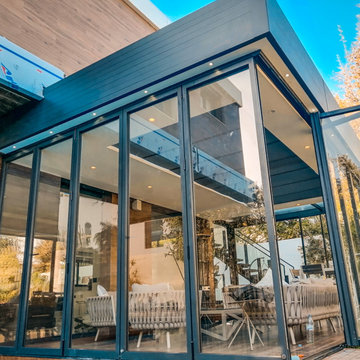Verande turchesi di medie dimensioni - Foto e idee per arredare
Filtra anche per:
Budget
Ordina per:Popolari oggi
121 - 140 di 145 foto
1 di 3
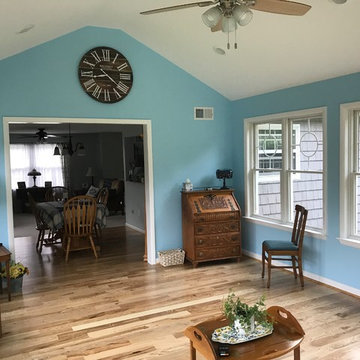
A view looking into the existing house. We removed the existing slider and installed a cased opening. We continued the Mountain Ash flooring into the dining room and kitchen area.
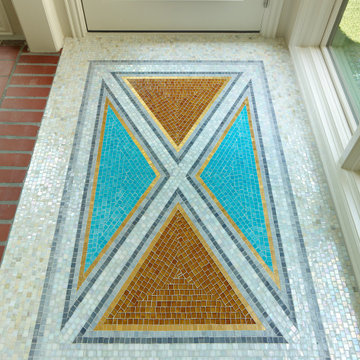
While respecting the history and architecture of the house, we created an updated version of the home’s original personality with contemporary finishes that still feel appropriate, while also incorporating some of the original furniture passed down in the family. Two decades and two teenage sons later, the family needed their home to be more user friendly and to better suit how they live now. We used a lot of unique and upscale finishes that would contrast each other and add panache to the space.
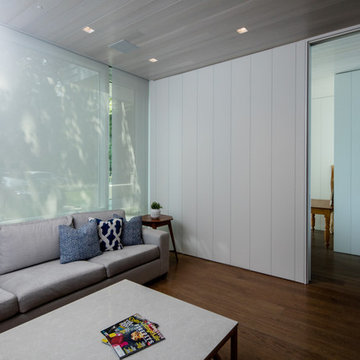
Esempio di una veranda stile marino di medie dimensioni con pavimento in legno massello medio, soffitto classico e pavimento marrone
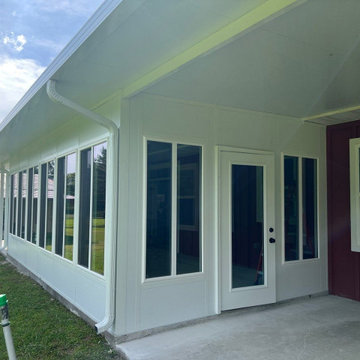
Esempio di una veranda moderna di medie dimensioni con pavimento in cemento, soffitto classico e pavimento grigio
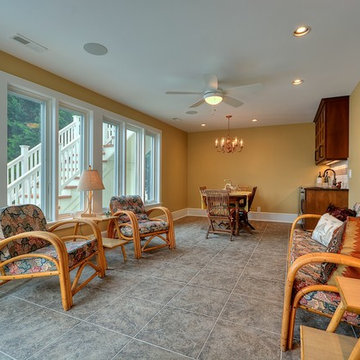
Ispirazione per una veranda etnica di medie dimensioni con pavimento con piastrelle in ceramica, soffitto classico e pavimento grigio
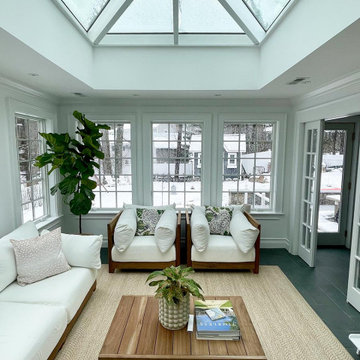
Located in a beautiful spot within Wellesley, Massachusetts, Sunspace Design played a key role in introducing this architectural gem to a client’s home—a custom double hip skylight crowning a gorgeous room. The resulting construction offers fluid transitions between indoor and outdoor spaces within the home, and blends well with the existing architecture.
The skylight boasts solid mahogany framing with a robust steel sub-frame. Durability meets sophistication. We used a layer of insulated tempered glass atop heat-strengthened laminated safety glass, further enhanced with a PPG Solarban 70 coating, to ensure optimal thermal performance. The dual-sealed, argon gas-filled glass system is efficient and resilient against oft-challenging New England weather.
Collaborative effort was key to the project’s success. MASS Architect, with their skylight concept drawings, inspired the project’s genesis, while Sunspace prepared a full suite of engineered shop drawings to complement the concepts. The local general contractor's preliminary framing and structural curb preparation accelerated our team’s installation of the skylight. As the frame was assembled at the Sunspace Design shop and positioned above the room via crane operation, a swift two-day field installation saved time and expense for all involved.
At Sunspace Design we’re all about pairing natural light with refined architecture. This double hip skylight is a focal point in the new room that welcomes the sun’s radiance into the heart of the client’s home. We take pride in our role, from engineering to fabrication, careful transportation, and quality installation. Our projects are journeys where architectural ideas are transformed into tangible, breathtaking spaces that elevate the way we live and create memories.
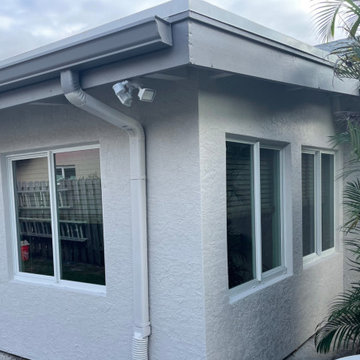
This home addition was built as a category II sunroom. The windows are impact rated and will withstand 180 mph winds
Immagine di una veranda di medie dimensioni con pavimento con piastrelle in ceramica, nessun camino, soffitto classico e pavimento bianco
Immagine di una veranda di medie dimensioni con pavimento con piastrelle in ceramica, nessun camino, soffitto classico e pavimento bianco
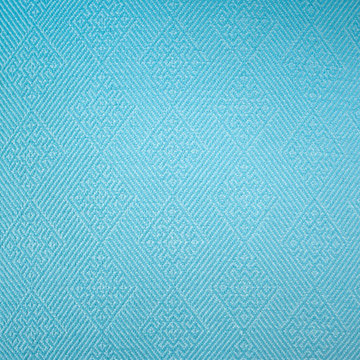
This breakfast room off the kitchen features a table for meals as well as a sofa for afternoon tv watching.
Leah Martin Photography
Immagine di una veranda chic di medie dimensioni con pavimento in legno massello medio
Immagine di una veranda chic di medie dimensioni con pavimento in legno massello medio
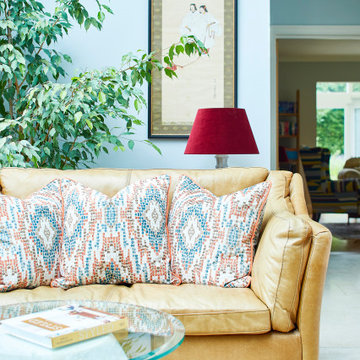
The layout of this house was very unique and this seating area is just off from the entrance and has a walk through to the kitchen and then the living room and snug. It was filled with light and offered another spot to sit and read a book and soak in the sunshine.
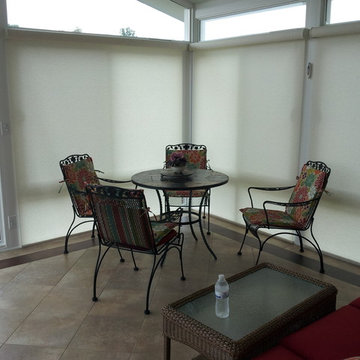
Ispirazione per una veranda tradizionale di medie dimensioni con pavimento con piastrelle in ceramica e soffitto classico
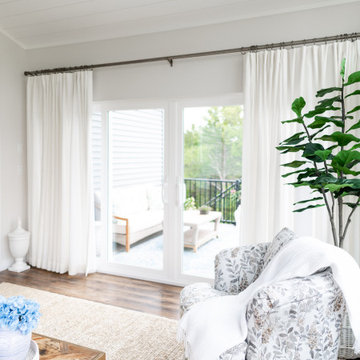
This beautiful, light-filled home radiates timeless elegance with a neutral palette and subtle blue accents. Thoughtful interior layouts optimize flow and visibility, prioritizing guest comfort for entertaining.
In this living area, a neutral palette with lively blue accents creates a bright and airy space. Comfortable seating arrangements are thoughtfully placed for entertaining guests, making it a welcoming haven for hosting friends and family.
---
Project by Wiles Design Group. Their Cedar Rapids-based design studio serves the entire Midwest, including Iowa City, Dubuque, Davenport, and Waterloo, as well as North Missouri and St. Louis.
For more about Wiles Design Group, see here: https://wilesdesigngroup.com/
To learn more about this project, see here: https://wilesdesigngroup.com/swisher-iowa-new-construction-home-design
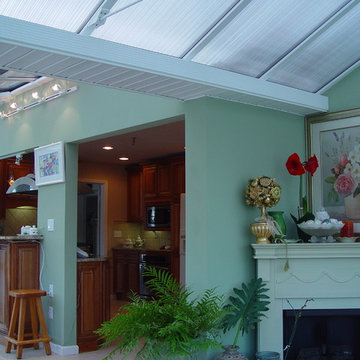
Esempio di una veranda chic di medie dimensioni con pavimento con piastrelle in ceramica, camino classico, cornice del camino in intonaco e lucernario
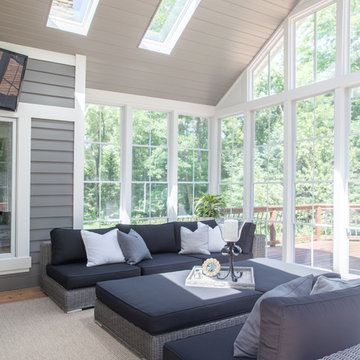
Project by Wiles Design Group. Their Cedar Rapids-based design studio serves the entire Midwest, including Iowa City, Dubuque, Davenport, and Waterloo, as well as North Missouri and St. Louis.
For more about Wiles Design Group, see here: https://wilesdesigngroup.com/
To learn more about this project, see here: https://wilesdesigngroup.com/stately-family-home
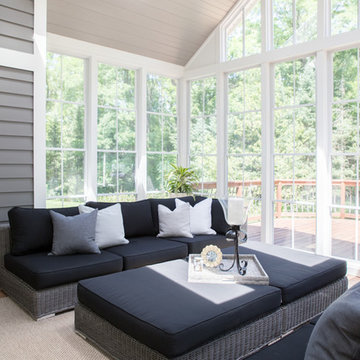
Project by Wiles Design Group. Their Cedar Rapids-based design studio serves the entire Midwest, including Iowa City, Dubuque, Davenport, and Waterloo, as well as North Missouri and St. Louis.
For more about Wiles Design Group, see here: https://wilesdesigngroup.com/
To learn more about this project, see here: https://wilesdesigngroup.com/stately-family-home
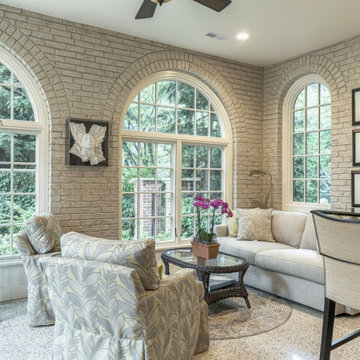
Esempio di una veranda classica di medie dimensioni con pavimento con piastrelle in ceramica
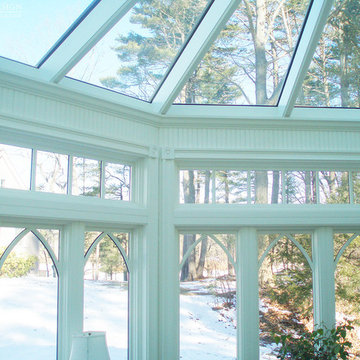
Kittery Junction was originally constructed by the York Harbor & Beach Railroad Co. between 1886 and 1887. In the days when the locomotive was the preferred method of transportation for much of America’s population, this project site provided both passenger and freight service between Portsmouth, New Hampshire, and York Beach, Maine. It was usually the case that a train station constructed during this period would have its own unique architecture, and this site was no exception.
Now privately owned, this structure proudly stands overlooking Barrell’s Pond. To capture this view, the new owner approached our design team with a vision of a master bedroom Victorian conservatory facing the serene body of water. Respectful of the existing architectural details, Sunspace Design worked to bring this vision to reality using our solid conventional walls, custom Marvin windows, and a custom shop-built octagonal conservatory glass roof system. This combination enabled us to meet strong energy efficiency requirements while creating a classic Victorian conservatory that met the client’s hopes.
The glass roof system was constructed in the shop, transported to site, and raised in place to reduce on site construction time. With windows and doors provided by a top window manufacturer, the 2’ x 6’ wall construction with gave us complete design control. With solid wood framing, fiberglass R-21 insulation in the walls, and sputter coated low-E sun control properties in the custom glass roof system, the construction is both structurally and thermally sound. The end result is a comfortable Victorian conservatory addition that can easily withstand the harsh elements of a Maine winter.
We’ve been designing and building conservatories in New England since 1981. This project stands as a model of our commitment to quality. We utilize this construction process for all of our sunrooms, skylights, conservatories, and orangeries to ensure a final product that is unsurpassed in quality and performance.
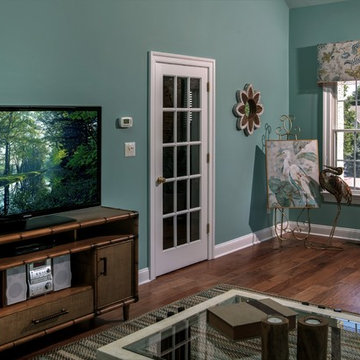
Randl Bye
Esempio di una veranda tropicale di medie dimensioni con pavimento in legno massello medio e pavimento marrone
Esempio di una veranda tropicale di medie dimensioni con pavimento in legno massello medio e pavimento marrone
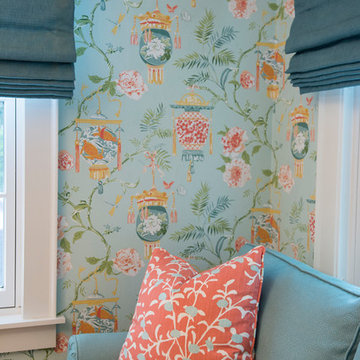
This breakfast room off the kitchen features a table for meals as well as a sofa for afternoon tv watching.
Leah Martin Photography
Esempio di una veranda tradizionale di medie dimensioni con pavimento in legno massello medio
Esempio di una veranda tradizionale di medie dimensioni con pavimento in legno massello medio
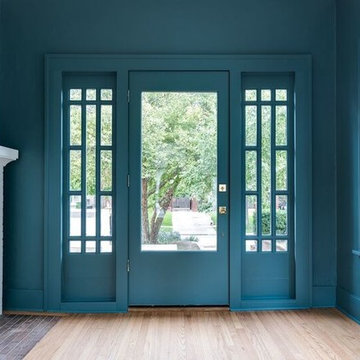
Foto di una veranda chic di medie dimensioni con parquet chiaro, camino classico, cornice del camino in mattoni, soffitto classico e pavimento beige
Verande turchesi di medie dimensioni - Foto e idee per arredare
7
